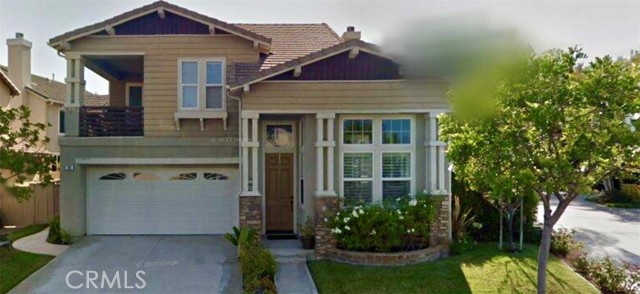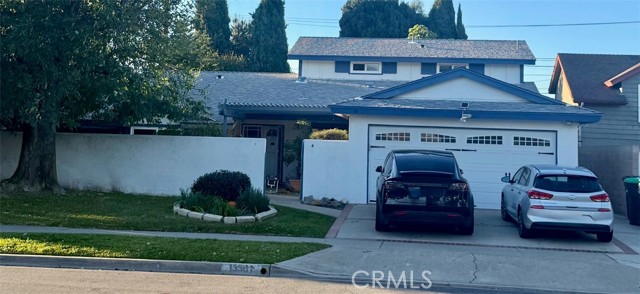search properties
Form submitted successfully!
You are missing required fields.
Dynamic Error Description
There was an error processing this form.
San Marcos, CA 92078
$1,450,000
2691
sqft3
Baths6
Beds Welcome home! This ocean view home has four good sized bedrooms with a luxurious primary suite. The primary suite contains two large closets, separate vanities, a separate walk in shower and soaking tub with peek-a-boo ocean views. This home has two flexible rooms, one upstairs and one down. They can be used as an office, additional bedroom, a playroom, or living area the possibilities are endless. An open floor plan home with counter seating in the kitchen, a built in breakfast nook, a large butlers pantry that is amazing for entertaining and a formal dining room. This house has been updated with a 17 panel owned solar system, turf, and a putting green in the backyard. The yard is low maintenance and has a slope that is beautifully landscaped and provides perfect privacy for backyard lounging. A large three car attached garage with electric car charging provides extra storage racks and owners use the tandem third space as a home gym even equipped with a net for indoor golf practice. This cul-de-sac home is private and quiet, with a park around the corner and walking trails to all of the amenities San Elijo provides. You can walk kids to school or enjoy the numerous restaurants, grocery store and other vendors right in your own walkable community. Don't miss your opportunity to sit on your new front porch and enjoy this beautiful home and community.

Los Angeles, CA 90038
2267
sqft4
Baths3
Beds Welcome to 741 ½ N Gramercy Place, a beautiful turn-key house in East Hollywood. Built in 2019, and sharing no common walls with other units, this 3 bed/3.5 bath 2267 SF home offers a spacious open floor plan with high ceilings plus a massive rooftop patio. With floor-to-ceiling windows plus the expansive private patio, this home provides panoramic views of Los Angeles, including landmarks such as the iconic Hollywood Sign, downtown LA, and West Hollywood. The home is equipped with “Control 4” smart-home technology with upgraded speakers; two on the first floor, and two on the roof. With a chef’s kitchen, high-tech wiring, and ample room for seating, dining, and relaxation, the home is ideal for sophisticated entertaining. It includes a direct 2-car side by side parking garage, and has freshly painted interior. Abundant quality features such as solid mahogany 8-foot entry doors, Fleetwood Windows, sliding doors, LED lighting, wood floors and staircases, and kitchens equipped with Thermador appliances. Conveniently located close to some of the best shopping and dining in LA (a few minutes to Korean Town and Thai Town), as well as local hiking trails and nightlife in Hollywood. It’s a must-see!

Los Angeles, CA 90064
2633
sqft4
Baths5
Beds Welcome to this beautiful home in the heart of West Los Angeles, offering 5 bedrooms and 4 bathrooms, with a garage conversion creating the versatile 5th bedroom. Spanning 2,633 square feet, this residence boasts an open layout perfect for modern living and entertaining. The spacious primary bedroom is a true retreat, featuring a built-in bar area and a private balcony, perfect for enjoying your morning coffee or evening relaxation. Each additional bedroom is well-appointed, providing ample space and comfort. The open floor plan seamlessly connects the living, dining, and kitchen areas, creating an inviting space for family gatherings and social events. Step outside to discover the back patio, equipped with an amazing Korean BBQ setup. This outdoor oasis is ideal for hosting unforgettable gatherings with friends and family, offering a perfect blend of relaxation and entertainment. Located in a desirable West Los Angeles neighborhood near Sawtelle, this property offers easy access to local amenities, and vibrant community spots. This home is the perfect opportunity for a personal buyer looking to create their own image and add value or an Investor. Schedule a private showing today and experience the best of West LA living!

Los Angeles, CA 90008
1736
sqft2
Baths4
Beds Unveiling a beautifully maintained 3-bedroom, 2-bath mid-century gem nestled in the highly coveted Dons of the exclusive Baldwin Hills Estates. This home blends timeless character with thoughtful updates, creating a space that feels both warm and refined.The inviting living room, anchored by a charming fireplace, sets the tone for cozy gatherings and effortless entertaining. It flows seamlessly into the dining area and a recently remodeled kitchen designed for both function and style. A well-sized, flexible space on the main levelcurrently used as a dencan easily serve as an additional bedroom and is conveniently located near the downstairs bath.Upstairs, a split layout reveals three generously sized bedrooms, including a tandem room, along with a full bath. The home's preserved originality and mid-century charm truly set it apart.Adding to its appeal is a versatile bonus spaceideal for a home office, gym, movie room, or potential ADUleading to an impressive four-car garage. Step beyond to a private, oversized backyard oasis featuring a lush collection of mature fruit and shade trees, including lemon, guava, avocado, peach, fig, pomegranate, orange, Mexican cherry, pine, star pine, and eucalyptus. A spacious deck invites relaxed afternoons and effortless outdoor entertaining. The home is equipped with solar panels (with a balance remaining), a brand-new HVAC system, new windows and doors, fresh paint, and more. Ideally located just minutes from Kenneth Hahn Park, LAX, SoFi Stadium, DTLA, the Metro, and a variety of shops and restaurants, this property delivers the very best of Los Angeles living. If there were an Oscar for homes this one takes the award. Title says 4 bed property shows as 3 plus den. Buyer to independently verify all information

Ladera Ranch, CA 92694
2072
sqft3
Baths4
Beds Opportunities like this in Ladera Ranch are rare—and when they appear, they disappear fast. Located in the highly desirable Maplewood Village, this 4-bedroom, 3-bath single-family home offers just over 2,000 square feet of well-designed living space at a price point that is becoming increasingly difficult to find in Ladera Ranch. One of the most sought-after features is the main-floor bedroom and full bathroom—a rare and valuable layout ideal for guests, visiting parents, or flexible living without the need for stairs. The home sits on a larger-than-average lot, featuring a grassy backyard that wraps around both the back and side of the home—perfect for kids, pets, entertaining, or simply enjoying outdoor space that many nearby homes don’t have. Designed with functionality and comfort in mind, this home is an excellent entry-level opportunity into Ladera Ranch, especially for young families looking for space, flexibility, and a true neighborhood feel. Residents enjoy access to Ladera Ranch’s incredible amenities, including association pools, picnic areas, playgrounds, sport courts, biking and hiking trails, and more—offering a lifestyle that extends far beyond the front door. At $1,450,000, this is a rare chance to secure a single-family home in one of Orange County’s most sought-after master-planned communities. Homes in this price range don’t come around often—and they don’t stay long.

Arroyo Grande, CA 93420
2758
sqft5
Baths4
Beds Single-story custom home offering 2,758 sq ft on a .92-acre lot, designed for flexibility, privacy, and outdoor living. The home is centered on the lot, creating exceptional separation from the street and neighboring properties and a quiet, retreat-like setting. The open floor plan features a gourmet kitchen with center island, ideal for both daily living and entertaining. Three bedrooms are located in the main home, each with its own connected bathroom, plus an additional guest half bath off the hallway. The primary suite includes two walk-in closets and generous space. A spacious laundry room provides abundant storage. A detached casita adds a fourth bedroom with a private exterior entrance, ¾ bath, and independent heating—perfect as a guest house, multigenerational living, or private office. In addition to the main residence, a versatile 20' x 20' patio room offers endless use options including entertaining, hobbies, or fitness space. Outdoor living is a standout feature, with a large composite deck ideal for gatherings or quiet moments surrounded by nature. Enjoy birds, butterflies, and mature landscaping with over a dozen fruit trees, abundant flowers, and efficient drip irrigation. A covered hot tub is tucked away for complete privacy. The property also includes RV parking with full electrical (30amp), water, and waste hookups, a long driveway with ample parking plus street parking, and a three-car garage. Solar-generated electricity is provided through a prepaid lease with approximately eight years remaining (expires 2034). No HOA. A rare opportunity for space, privacy, and versatility in Arroyo Grande. Additional details, photos, interactive floor plan, and 360 walk-through available on property website.

Rancho Palos Verdes, CA 90275
1864
sqft2
Baths4
Beds Welcome to 2055 Aprenda Avenida, a beautifully reimagined modern residence with a pool, offering 1,864 sq ft of refined living space with 4 bedrooms. This turnkey, move-in-ready home has been fully renovated inside and out, showcasing a fresh modern design and quality craftsmanship throughout—a rare opportunity in Palos Verdes. This property IS zoned for Palos Verdes Peninsula Unified School District (PVPUSD) - Zillow and Redfin are incorrect. The open-concept floor plan is filled with natural light, enhanced by skylights that create a bright and airy living environment. The home features a luxury chef’s kitchen with a stylish island and on-trend oak shaker cabinetry, ideal for entertaining and everyday living. The primary bathroom is designed for elevated luxury, featuring a dual shower, dual vanity, and soaking bathtub. A second full bathroom also offers a dual vanity, shower, and bathtub, providing comfort and convenience for family and guests. Major system upgrades include brand-new plumbing, electrical, roof, HVAC system, and electrical panel, delivering modern efficiency and long-term peace of mind. Outdoor living is just as impressive, with fully landscaped front and backyard spaces and a replastered pool with brand-new equipment, creating a private retreat perfect for relaxation and gatherings. This exceptional home seamlessly blends modern elegance, functionality, and resort-style living in one of Rancho Palos Verdes’ most desirable neighborhoods.

Tustin, CA 92780
2243
sqft3
Baths5
Beds Welcome to 13381 Epping Way, a two-story home on a quiet, tree-lined cul-de-sac in Tustin, ideal for multi-generational living. The main level features a primary bedroom and bathroom along with two additional bedrooms and a full bath, while the upper level offers two more bedrooms and another full bathroom. The remodeled kitchen includes granite countertops, birch cabinetry, stainless steel appliances, and water-resistant plank flooring throughout the downstairs. Enjoy a private gated front courtyard and a spacious backyard with covered patio, block wall fencing, and rear gate access. The garage has been remodeled. Additional updates include remodeled upstairs bedrooms and bath, vinyl windows and sliding doors, newer HVAC, and a newer 50-gallon water heater. No HOA, no Mello-Roos, and low taxes. Conveniently located near Old Town Tustin, Tustin Marketplace, top-rated schools, major freeways, Irvine Spectrum, and John Wayne Airport.

Arcadia, CA 91007
1823
sqft4
Baths4
Beds Discover Cambria Cove, a boutique new condo community in the heart of Arcadia offering 4 bedrooms and 4 bathrooms with modern, open-concept designs. Bright interiors feature large windows, designer cabinetry, SPC flooring, stylish tilework, and LED lighting throughout.Each residence includes a private yard, 2-car attached garage, and a duplex-style layout with only one shared wall for added privacy. Ideally located near The Shops at Santa Anita, the Los Angeles County Arboretum, top dining and shopping, and with easy access to Downtown LA and Pasadena.Situated within the award-winning Arcadia Unified School District, Cambria Cove delivers comfort, convenience, and exceptional value in a prime location.

Page 0 of 0




