search properties
Form submitted successfully!
You are missing required fields.
Dynamic Error Description
There was an error processing this form.
Rancho Mirage, CA 92270
$6,750,000
7516
sqft8
Baths5
Beds Set on one of the most commanding view parcels within the prestigious, guard-gated enclave of Thunderbird Heights, this reimagined Rancho Mirage estate offers a resort-caliber living experience with sweeping mountain, valley, and city-light vistas. Behind crisp contemporary architecture, the property unfolds as a private desert oasis. The grounds have been thoughtfully redesigned to showcase a striking pool and spa with multiple water and fire features, including a sunken conversation lounge that anchors outdoor entertaining. Expansive green spaces, sculptural hardscape, and intentional sight lines create a seamless connection between architecture and landscape ideal for both grand-scale gatherings and intimate everyday living. The approximately 7,516-square-foot main residence is organized around light-filled interiors that flow effortlessly to the outdoors. Arrival is through a dramatic covered loggia featuring a fireplace and tranquil water feature, immediately setting the tone for refined desert living. The chef's kitchen serves as the heart of the home, appointed with a premium appliance suite, prep island, and oversized conversation island designed to engage guests while maintaining exceptional functionality. Adjacent formal and informal dining areas, a game room, and a sophisticated living space with fireplace are all positioned to capture uninterrupted views across the Coachella Valley. The primary suite is a private retreat, offering dual bathrooms, generous walk-in closets, and a dedicated fitness room or secondary office. Two additional en-suite bedrooms are located within the main residence, while a detached two-bedroom guest house complete with its own living area, kitchen, and laundry provides outstanding flexibility for extended family, guests, or staff. Infrastructure and systems have been comprehensively upgraded, including an oversized three-car garage plus golf cart garage housing two Tesla Powerwall batteries supported by a 42-panel owned solar system. The estate also features five newer high-efficiency commercial-grade Trane HVAC units, a recently installed foam roof across all structures (2024), whole-house water filtration, three tankless water heaters, and recently epoxied garage floors. Every element inside and out reflects meticulous care and thoughtful modernization. This is a rare opportunity to acquire a contemporary Thunderbird Heights estate that pairs architectural clarity with resort-style amenities, all set against one of the most iconic backdrops in Rancho Mirage.

Hidden Hills, CA 91302
4657
sqft5
Baths5
Beds H.O.A. approved plans for a new, approximate 11,000' home are included with the sale. Pastoral views and spacious grounds highlight this home nestled at the end of a quiet cul-de-sac. Features include a spacious kitchen with a big center island, stainless steel appliances, and large sunny breakfast room, that opens to the family room wit open beam ceilings and cozy fireplace, plus formal living & dining rooms, home office, two bonus rooms, and 5 bedrooms including the primary suite with stone bath and large walk-in closet. (Note: two of the bedrooms do not have built-in closets).The grounds feature a large pool, & spa, spacious grass areas, and lots of mature trees. With its excellent location, great privacy, and prime siting at the top of a view street, this home offers loads of potential.

Los Angeles, CA 90024
4294
sqft5
Baths4
Beds Tucked within the prestigious enclave of Little Holmby in prime Westwood Village, this four-bedroom, five-bathroom architectural masterpiece by acclaimed architect Robert Shachtman, AIA, embodies timeless sophistication and California elegance. Set behind private gates on an approx. 14,000 sq.ft. lot, the residence is defined by soaring ceilings, expansive windows, and a light-filled open floor plan that captures both grandeur and warmth. The main level offers three bedrooms and four bathrooms, complemented by a versatile space ideal for a home office or private staff quarters. The primary suite exudes Old Holmby charm with dual custom closets, a cozy fireplace, a spacious seating area, and a refined bath. The chef's kitchen, perfect for family gatherings, features generous bar seating, a large pantry with abundant storage, and seamless flow to the great-room-style living areas-including a breakfast nook, family room, and living room-all overlooking the lush, tree-lined backyard and pool. The lower level offers a media room, fitness room or bonus space, and an additional bedroom with an ensuite bath. Outdoor amenities include a generous family size pool, a spacious upper terrace, a built-in barbecue, and an inviting outdoor fireplace ideal for entertaining. With a two-car garage and ample gated parking, this impeccably maintained home offers privacy, comfort, and elegance in one of Los Angeles' most sought-after neighborhoods, moments from top-rated schools, Westwood Village and UCLA college and hospital.
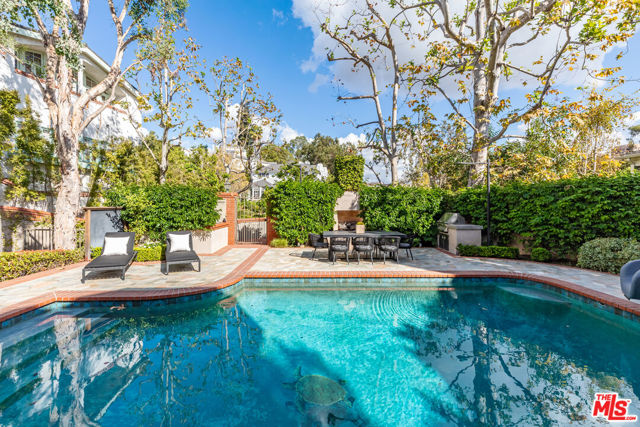
Encino, CA 91436
5800
sqft7
Baths4
Beds Nestled in the prestigious Royal Oaks enclave of Encino, this single-story architectural retreat commands breathtaking, panoramic views. Thoughtfully rebuilt and fully modernized, the residence is designed for seamless indoor-outdoor living and refined California luxury. A dramatic entry welcomes you with soaring ceilings and a vaulted skylight, flooding the interiors with natural light. Walls of glass open to a private, resort-style backyard featuring a sleek pool and spa, expansive entertaining patios, and lush mature hedging that provides exceptional privacy. The true showpiece is the awe-inspiring backdrop, spectacular canyon views stretching across the valley and city lights, with unforgettable sunsets as your daily panorama. The newly reimagined chef's kitchen showcases custom cabinetry, stone countertops, and top-of-the-line Wolf and Sub-Zero appliances, perfectly suited for both intimate gatherings and grand entertaining. The serene primary suite is a private sanctuary, offering a romantic fireplace, spa-inspired bath adorned in Carrara marble with heated floors, and a private deck overlooking the garden.Clean architectural lines, refined materials, and thoughtful design details flow throughout the home, creating a timeless yet contemporary aesthetic. Set on over half an acre and on a cul de sac street, this rare offering combines modern architecture, unparalleled privacy, and resort-caliber outdoor living in one exceptional Encino residence.

Los Angeles, CA 90023
0
sqft0
Baths0
Beds Property consists of 9 parcels for an estimated total of 37,800 square feet, Building has a second floor living area and 4 1st floor offices. Property has been used as a commercial laundry since 1979. Property is serviced by upgraded electrical to meet the needs of the business.
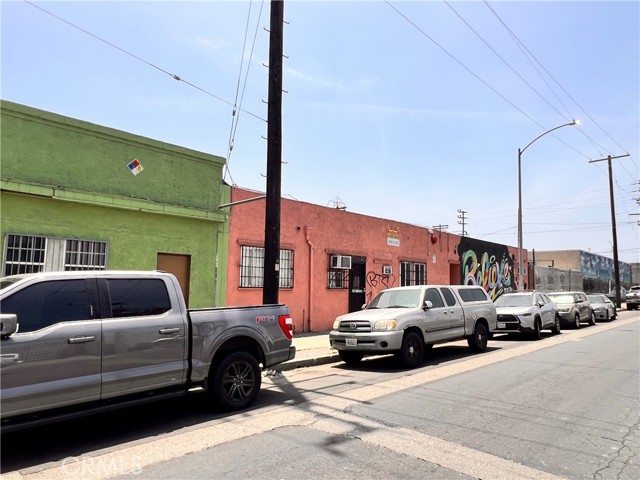
Los Angeles, CA 90034
0
sqft0
Baths0
Beds Total including other units 7,000 square feet of contiguous space available with flexible terms and great tenant incentives within a vibrant environment. Located within walking distance of the Metro and in close proximity to the 10 Freeway. Offering a variety of creative units, co-working spaces, retail front space, and offices, with customizable dedicated desks to meet every tenant's needs. Immediate occupancy available. The lease rate does not include utilities, property expenses, or building services. Space is in excellent condition, featuring natural light and high ceilings. Explore nearby amenities including Sprouts Farmers Market, Equator & Blue Bottle Coffees, Sephora, Salt & Straw, Erewhon, and In-N-Out Burger, CVS, Ross. Convenient access to the Culver Expo Line Station and direct access to the 10 and 405 Freeways, reaching Santa Monica, DTLA, LAX, and just 15 minutes to Beverly Hills.
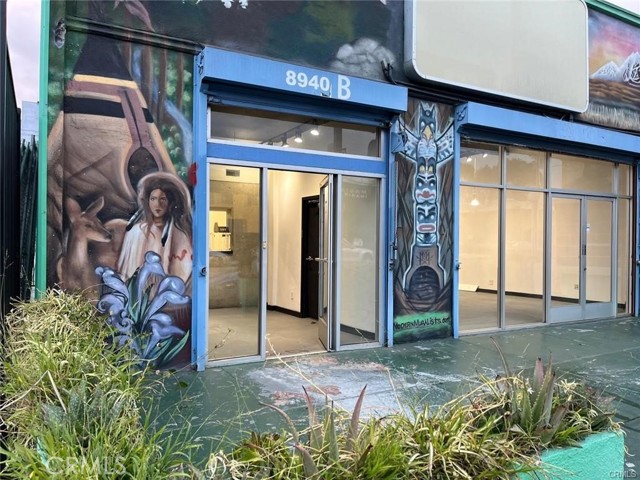
Rolling Hills, CA 90274
6355
sqft7
Baths6
Beds This 6355 square foot single story home has 6 bedrooms and 7.0 bathrooms. The sf includes the 1100sf guest house w/ bedroom, kitchen, bathroom, game room & loft. This home is located in the gated city of Rolling Hills at 17 Eastfield Dr. Cooling & Heating, Central Air (4 units). Generac generator for full back up natural gas powered. Tennis court, pool, jacuzzi, outdoor covered bar/bbq, 600ft storage barn (permit pending). Lot size 1.41 acres flat w partial 5ft upgrade in backyard. Slate roof, year built 1956, remodeled 2008-2024. HOA est. $600/mo. Property surrounded by variety of multiple trees for privacy.

Long Beach, CA 90803
6900
sqft8
Baths6
Beds Experience breathtaking ocean views, stunning sunsets, and sparkling city lights from this exclusive beachfront estate. Spanning approximately 6,900 square feet across three levels, this luxurious Long Beach mansion features 6 bedrooms and 8 baths, designed to offer the ultimate in comfort and entertainment. Enjoy panoramic vistas of the coastline, Downtown Long Beach, and Catalina Island. The elegant layout includes a grand entrance with a wrought-iron staircase, a hydraulic elevator, wood beamed cieling, a gourmet kitchen, and an expansive entertainment center. The lavish primary suite boasts a spa-like bathroom, an impressive walk-in closet with a private dressing room, a fireplace, and a balcony overlooking the beach. A state-of-the-art control system allows you to manage lighting, climate, music, and security from your smartphone. The garage accommodates up to six vehicles. No detail was overlooked, with updates including a new roof, windows, stucco, acoustical flooring, copper plumbing, tankless water heaters, onyx countertops, and travertine wood flooring throughout. Additional highlights include mahogany arched doors, a first-floor handicap-accessible bathroom, three balconies, and a private patio. This home is truly in a class of its own.
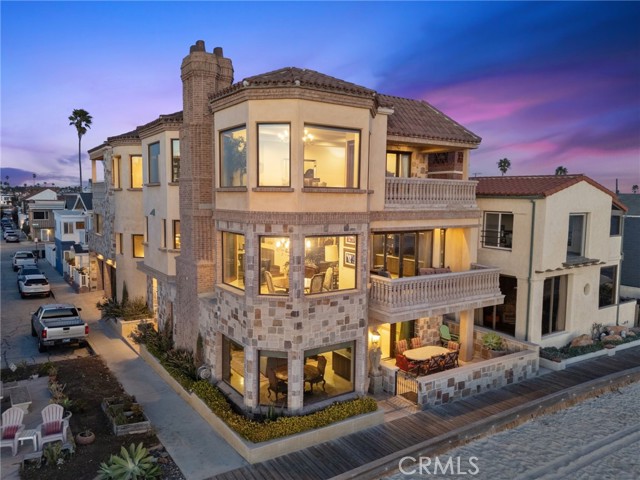
Thermal, CA 92274
16627
sqft13
Baths9
Beds Beautiful equestrian compound! Great for horses, grand event or even your own personal estate. This approx. 9,131 SF home is located on 9.29 Acres. Enter through private electric gates and proceed up a meandering driveway past a large man-made lake with a beautiful waterfall to the main house. Step into the large foyer into an impressive living room with an oversized fireplace. The family room has a large bar and custom built-ins. Spacious kitchen with a large center island. The primary suite has dual walk-in closets (one with a large storage room attached), a powder/sitting room and an extra dressing room. The second primary suite has a living room, large walk-in closet and a full private bathroom. Each of the three guest suites have private full bathrooms. The main house has a large laundry room, wine cellar, cedar lined storage closet and a full dog kennel with a large built-in dog bath and fenced dog yard. There are four large garages with three very large storage rooms and a 5 gallon bottled water storage room. The guest house has three separate living quarters (studio and two 2 bedroom apartments) and two additional garages, one being a large RV garage. Additional property features include a huge covered patio, pool & spa, gazebo, two barns (one with caretakers quarters) with approx. 14 stalls, tack room with private full bathroom and a kitchen, multiple riding arenas, a large horse arena, pastures, an orchard and over 6 acres of turf. Many sitting areas with built-in benches throughout the property. There is a gym is with a full size multifunctional gym system, multiple closets and a large storage room attached. The orchard has its own well and is connected to the city as well. The possibilities are endless with this exceptional property. Total privacy abounds, yet you are only 2-4 miles from dining, shopping and schools.
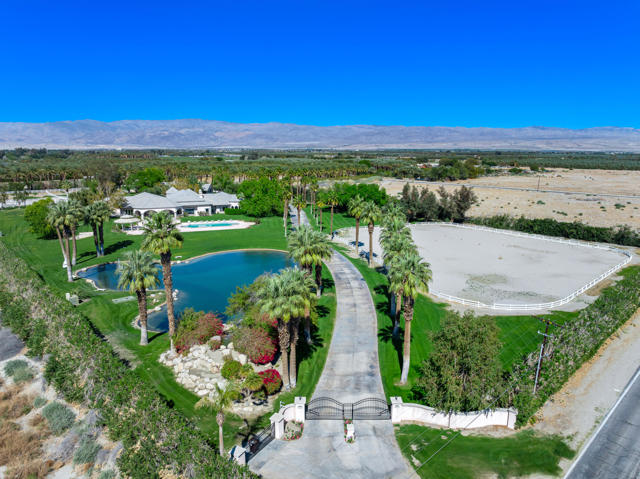
Page 0 of 0




