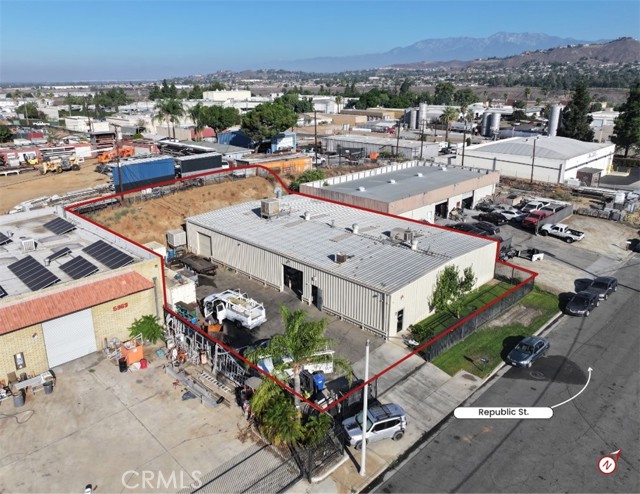search properties
Form submitted successfully!
You are missing required fields.
Dynamic Error Description
There was an error processing this form.
Murrieta, CA 92562
$1,450,000
0
sqft0
Baths0
Beds Prime Murrieta location! This versatile commercial building is situated in the heart of Murrieta, just minutes from the freeway and surrounded by major auto dealerships, providing excellent visibility and accessibility. Featuring 20 Square feet clear ceilings, a rear roll-up door for easy loading, and a secured gated entry, this property is ideal for a variety of uses such as showroom, warehouse, or light industrial. The building also includes a private restroom and high shelving. With its high-traffic location, functional layout, and strong surrounding business presence, this property is a rare opportunity for an owner-user or investor looking for a prime Murrieta asset.
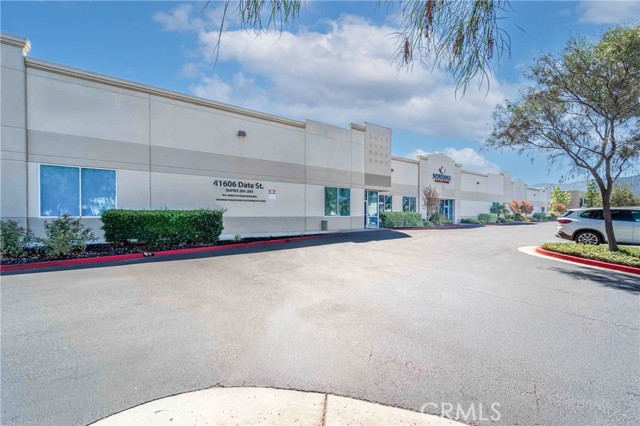
Los Angeles, CA 90062
0
sqft0
Baths0
Beds Presenting a unique mixed-use, two-story property in the heart of Los Angeles, offering incredible income potential. The ground floor boasts two spacious office suites and a retail store, currently operating as a grocery and wine/beer shop. Both office spaces are available for leasing, presenting an excellent opportunity for a new tenant or owner-user. The second floor is home to six residential units, including three studios and three one-bedroom, one-bath apartments. Additionally, the property includes a vacant lot at the rear, providing parking for both tenants and customers. There is significant potential for building an Accessory Dwelling Unit (ADU) in the parking area. Ideally situated near major attractions such as BMO Stadium, the National Historic Museum of Los Angeles, Kia Forum, and YouTube Theater. This profitable property offers convenience and accessibility in a thriving neighborhood. This is a rare and lucrative opportunity—don’t miss out!
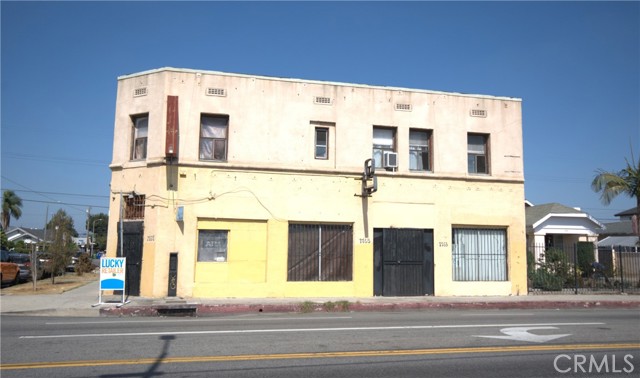
Van Nuys, CA 91406
3044
sqft3
Baths4
Beds Welcome to 6448 Peach Ave, a spacious and updated family home that blends comfort and charm. The property features a bonus attached bedroom and bathroom with a private entrance, perfect for guests or a fantastic opportunity for additional rental income, supported by proven rental history. Bathed in abundant natural light, this refined home showcases a bright, open layout with generous living spaces that transition effortlessly for both everyday living and elevated entertaining. The thoughtfully updated kitchen serves as the home's central gathering space, seamlessly connecting to the main living and dining areas, perfect for hosting friends, family, or larger celebrations. Throughout the home, tasteful upgrades enhance both style and functionality, while the well-proportioned bedrooms offer serene retreats with ample storage. Set on an expansive oversized lot, the property offers exceptional outdoor living. A spacious backyard features a dedicated basketball court, lush mature fruit trees, and multiple areas for lounging, dining, and play. An ideal setting for relaxation, entertaining, or even future expansion. The private driveway provides generous parking and adds to the property's sense of privacy and convenience. Moments from local parks, dining, shopping, and transportation, 6448 Peach Ave delivers a rare blend of comfort, style, and value. This move-in-ready home is located in a convenient neighborhood with easy freeway access. Main house is 3 bed, 2 bath in addition to a bonus living room and bonus bedroom and bathroom. Bonus spaces is approximately 1,000sf.
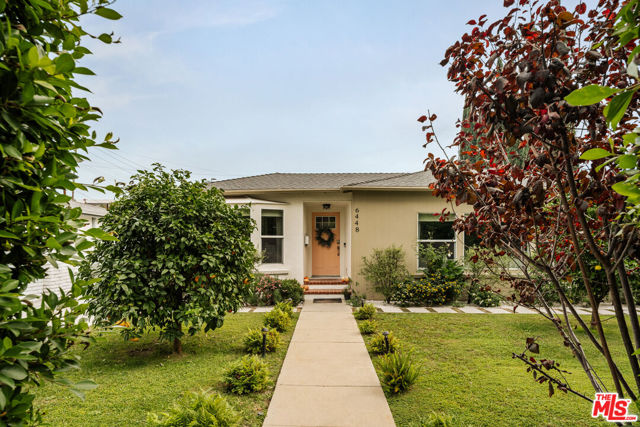
Torrance, CA 90501
0
sqft0
Baths0
Beds Great Opportunity to Own for Either Owner-Use or Investment Property Located in Heart of Torrance with Easy Egress and Ingress! Well Maintained Property! Plenty of Parking Space off Street, Over 7,000 sqft of Lot. Currently Being Used as Dental Office Since 2000. Building 'Type' is Medical Building. Sellers Will Exercise 1031 Exchange Program. **Please Read Important Agent Remarks!**
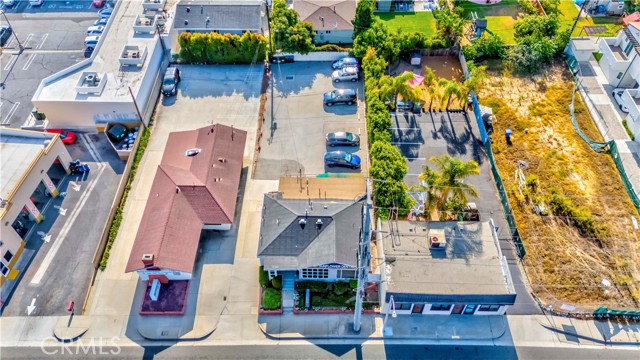
Los Angeles, CA 90019
0
sqft0
Baths0
Beds PRIME MID-CITY INVESTMENT OPPORTUNITY - Exceptional value-add property at 3425 W. 15th Street in high-growth Arlington Heights/Mid-City. This 3,443 SF contemporary building on a substantial 7,001 SF lot offers multiple income streams and strong redevelopment potential in one of LA's hottest neighborhoods. New flooring, fresh paint, the property features dramatic cathedral ceilings in the main sanctuary/great room, a modern kitchen with gray cabinetry and center island, 3 fully updated bathrooms, and flexible spaces including office, media/computer room, meeting hall, and storage. Minutes to USC, Downtown LA, Koreatown, and Culver City with easy 10 & 110 freeway access, this rare-sized lot in a supply-constrained market is ideal for investors seeking cash flow or conversion, developers eyeing infill opportunities, faith communities, private schools, childcare centers, nonprofits, or owner-users needing corporate retreat, creative studio, or event space. Properties of this caliber and location rarely become available in the rapidly appreciating Mid-City corridor. Contact listing agent immediately for private showing - serious inquiries only, won't last at this price point.
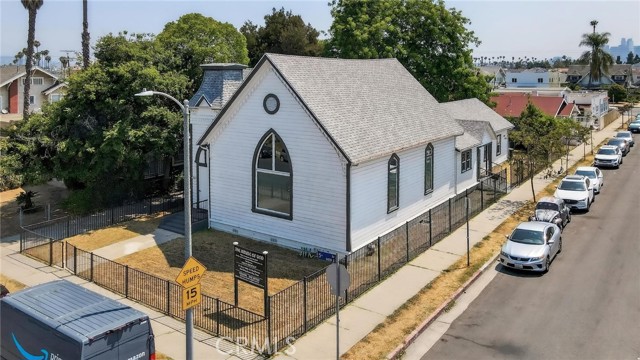
Costa Mesa, CA 92626
1660
sqft2
Baths3
Beds Welcome to a beautifully re-imagined single-level home on a quiet cul-de-sac in one of Costa Mesa’s most desirable neighborhoods. Thoughtfully and fully renovated inside and out, this three-bedroom, two-bath residence combines modern design with everyday comfort and efficiency. The kitchen features custom cabinetry (uppermost cabinets have LED lights), quartz counter tops, all-in-one stainless steel sink with a spring neck faucet, stainless-steel appliances, induction range, and a generous window overlooking the garden. The kitchen is part of the open-concept great room including a a large island with pendant lighting, cozy fireplace, and warm hue vinyl plank flooring (Lifeproof). Blending the family room and kitchen gives this home an inviting space next to the private backyard oasis system—perfect for year around entertaining. The backyard has a sparkling pool and spa, new vinyl fencing for pool equipment, solar-assisted pool heating, refreshed landscaping, and brick coping, . Two remodeled bathrooms have new vanities, designer fixtures, modern tilework, and bright LED lighting. The primary bathroom has a frameless vanity mirror with touch light and anti fog. The home updates also including dual-pane windows, recessed lighting, ceiling fans, and fresh interior and exterior paint. Two-car garage with built-in shelving, above car storage, and washer/dryer connections. Nestled near Baker between Bear and Fairview, this home offers quick access to South Coast Plaza, The Camp & The LAB, OC Fairgrounds, and top Costa Mesa schools. Convenient to beaches, freeways, and John Wayne Airport—an ideal blend of tranquility and connectivity. A prelisting home inspection report is available.
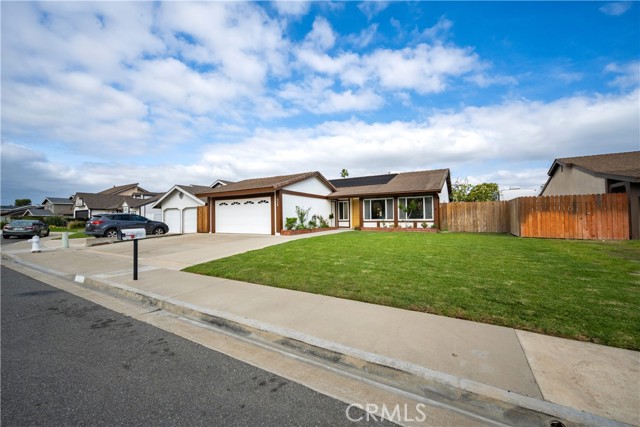
La Quinta, CA 92253
3277
sqft4
Baths3
Beds Truly stunning 3 bed, 3.5 bath home sitting at the end of a cul-de-sac street in the gated Althea community is ready for its new owner and offers beautiful curb appeal with artificial turf and the interior of the home is open and spacious with high ceilings, recessed lights, plantation shutters, tile flooring in the main living spaces and carpet in the bedrooms. The living room features an abundance of natural light with sliding glass doors - great for seamless indoor/outdoor hosting. The chef's kitchen has GE Cafe appliances including the double ovens, cooktop, and refrigerator. The kitchen also offers gorgeous countertops with matching full wall backsplash, white cabinetry with lots of storage space, a huge center island with bar seating, and a pantry. The kitchen also overlooks the breakfast nook area as well as the living room. There is also a formal dining room. All 3 bedrooms are generously sized, have private bathrooms, and walk-in closets! The large primary suite also features crown molding, private backyard access as well as, 2 walk-in closets, and a spa-like ensuite with dual sinks, a soaking tub, and a separate shower. A laundry room with extra storage and there is a half bathroom for guests complete the interior. Enjoy the entertainer's dream backyard with private in-ground pool and spa, there is also a covered patio, a built-in BBQ bar, a large private putting green and there is also an additional grass side yard! This home also has an attached 3-car garage, and is conveniently located near shopping, dining, golf courses and more! Ready for its next chapter, this home is the perfect place to create lasting memories!
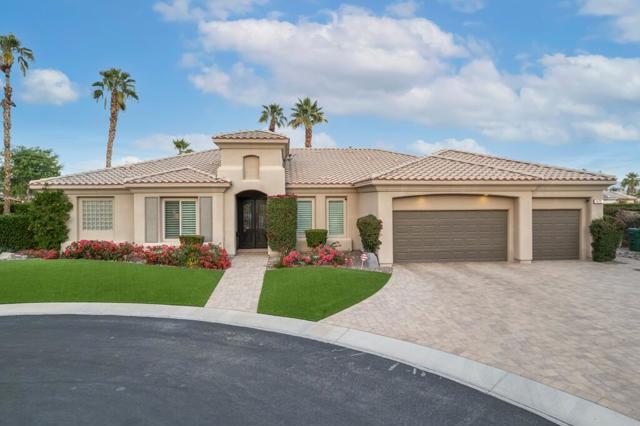
San Marcos, CA 92078
2840
sqft3
Baths5
Beds Private corner lot with a huge side yard bonus, full canyon view, and no side neighbor in gated west San Marcos neighborhood. Community of La Fuente is at the VERY westerly tip of San Marcos, conveniently located right between Rancho Carillo and the beloved Simmons Family Park, adjacent to Carlsbad. A smaller enclave of 43 homes in an exclusive neighborhood with private streets and a community park. Many natural preserves and walking/biking trails in this region!! Enjoy beautiful sunrises from this large .21 acre view yard with a little ocean view. Master bedroom enjoys incredible canyon views from the large Trex Deck patio. Abundant natural light from the kitchen, family room, and downstairs bedroom. Hard surface wood flooring downstairs and on the stairway. Family room built-in cabinetry. Upstairs laundry room. Large kitchen and breakfast nook area. Formal living area and plantation shutters at front of the home. A terrific layout in a beautiful community. Zoned for Carillo Elementary, San Elijo Middle, San Marcos High School! Only 2 miles to Bressi Ranch shopping Centers, anchored by Trader Joe's, Sprouts, and Stater Bro's.
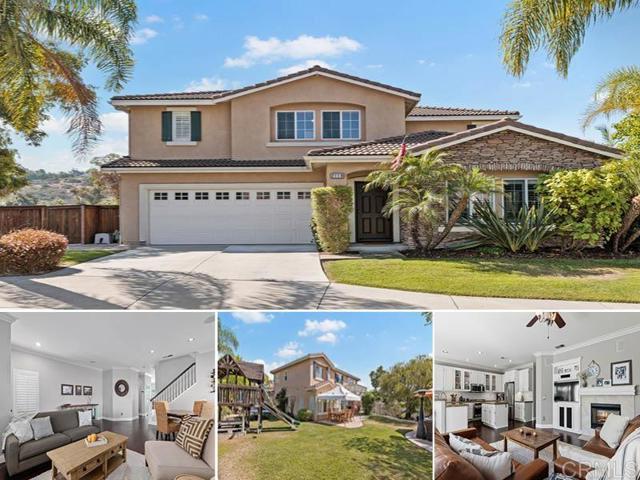
Page 0 of 0


