search properties
Form submitted successfully!
You are missing required fields.
Dynamic Error Description
There was an error processing this form.
Bonita, CA 91902
$1,449,000
3032
sqft3
Baths3
Beds Custom Mid-Century Modern home in Bonita features an open great room and kitchen with panoramic windows and easy indoor/outdoor flow, creating a bright and inviting main living space. Recent improvements bring designer updates that blend timeless mid-century character with today’s finishes. The home offers three well-sized bedrooms plus an optional fourth, ideal for multi-generational living, guests, fitness, or a dedicated home office. Updated kitchen and baths include quartz counters, a large island, stainless appliances, and ample storage, making everyday living and entertaining effortless. Multiple living areas provide flexible space for media, work, play, or relaxation and connect naturally to the yard. Resort-style backyard features an outdoor Thermador cooktop and grill, dining and lounging areas, and a private landscaped setting with mature trees, low-maintenance hardscape, and a turf play area. An extended gated side yard offers flexible space that could be reconfigured to provide potential for additional off-street parking for a boat, trailer, or recreational vehicle. Located in one of Bonita’s most desirable pockets near parks, trails, schools, and convenient freeway access. Thoughtful mid-century details, neutral finishes, and abundant windows create a warm, timeless feel for buyers seeking move-in-ready condition without sacrificing character and charm.
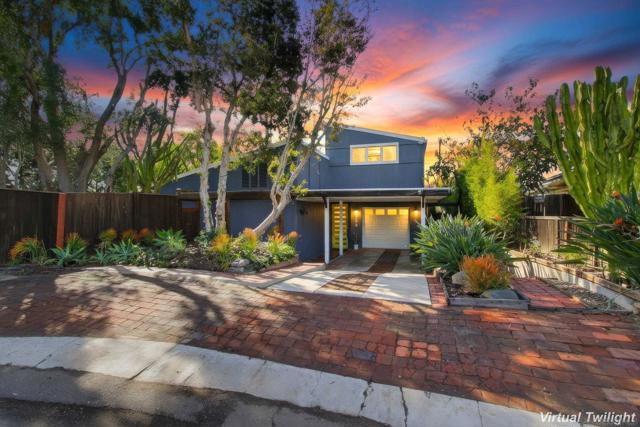
Anaheim Hills, CA 92808
2718
sqft4
Baths5
Beds Beautiful Anaheim Hills home located on a quiet cul-de-sac with no neighbors behind. Downstairs Bedroom and full bath. Remodeled kitchen offers extensive cabinet space, premium stainless steel Whirlpool appliances, a double oven, and an individual Frigidaire refrigerator and freezer. Luxury waterproof vinyl flooring with an elegant wood look throughout. Versatile floor plan which includes: 2 private offices, one with a library and the second with a private entrance. A large bonus room ideal for studio, game room, or guest use. 3-car garage with one bay currently modified for business use and easily converted back for parking. Energy-efficient A/C system with four individually controlled zones. Enjoy a spacious balcony. Solar panels to reduce energy costs Whole-house maintenance-free water purification system. Mature fruit trees. The house is in a prime location in the desirable Anaheim Hills neighborhood offering privacy, flexibility, and comfort. The home is in a highly rated part of the Orange Unified School District, which serves Anaheim Hills.
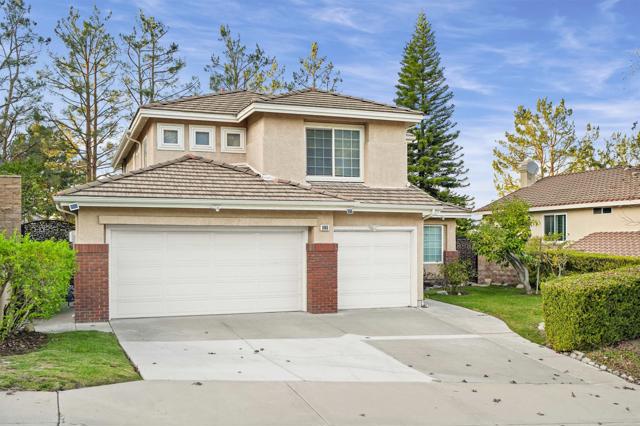
Walnut Creek, CA 94595
1834
sqft2
Baths3
Beds 3BD single-level home located on a quiet Parkmead cul-de-sac, offering the rare combination of privacy, walkability, and a truly flat, usable lot. Set on an approximately 9,000 sq ft parcel, the home features a wall of windows that fills the interior with natural light, along with beautifully maintained front and backyards and a large patio ideal for indoor-outdoor living and entertaining. Additional highlights include a detached two-car garage, roof approximately 5 years old, and an owned solar system installed about 3 years ago and fully paid. Enjoy a short walk to downtown Walnut Creek for dining, shopping, and the farmers market. Zoned to Walnut Creek schools and the Acalanes High School district. Homes in Parkmead with flat lots, cul-de-sac settings, and walkable access to downtown are extremely rare.

Los Angeles, CA 90068
2343
sqft3
Baths4
Beds Nestled in the heart of Hollywood and close to all that this fabled city has to offer is this very unique and lovely Mediterranean duplex. The main home features 3 bedrooms and 2 baths and is exemplary of why residents have an enduring passion for this locale. This home features a very large living room with view windows overlooking a beautifully manicured garden, a dining room with built-ins, and a spacious den with sliding glass doors to the back yard and patio. With 1790 sq ft of living space, this home is perfect for entertaining or as a central locale to enjoy all that is Hollywood. The second unit is situated on a lower level and features 1 bedroom and 1 bath. This unit has 553 sq. ft of living space and features a galley kitchen and access to the front and rear yards. The property is very large at 10,078 sq ft.
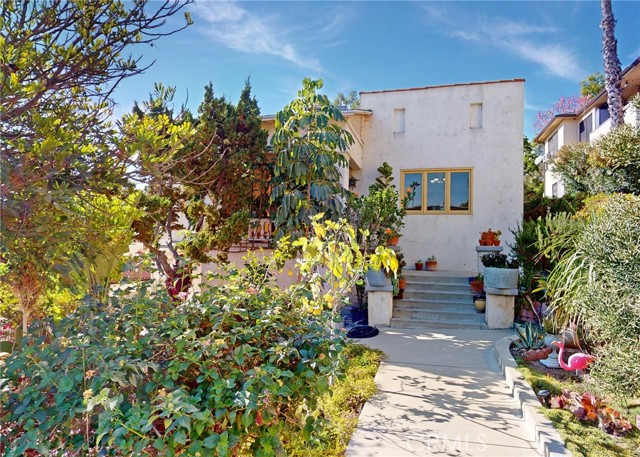
Tujunga, CA 91042
3326
sqft3
Baths4
Beds This move-in-ready, impeccably maintained 4-bedroom, 3-bath home offers stunning panoramic views in the fully gated Renaissance community, a very rare Foothill area hidden gem. Nestled against breathtaking mountain scenery, the gently sloping hillside provides lovely views of both the city and mountains. Positioned at the end of a cul-de-sac, this home is located on the view side.As you enter, you'll be captivated by the spacious living room and the striking modern farmhouse chandelier. The layout flows seamlessly to the terrace, featuring recessed lighting throughout, a contemporary design with beautiful mahogany hardwood and tile flooring, and an updated kitchen adjacent to the family room with scenic views. Additional highlights include an oversized 2-car garage and a desirable first-floor bedroom with a nearby bathroom, perfect for home office, guest room or as an in-law suite.The second floor boasts another family room and additional bedrooms, including a stunning master suite with a luxurious bathroom featuring a soaking tub and picture window overlooking the sunset, along with a spacious walk-in closet. The serenity of this gated community is remarkable, especially since the home is situated at the end of the cul-de-sac. For those seeking more outdoor space, a large private park for residents is just two blocks away. The Renaissance community feels like a resort, providing a tranquil escape while being conveniently located just minutes' drive north of the 210 Freeway off Lowell Ave.
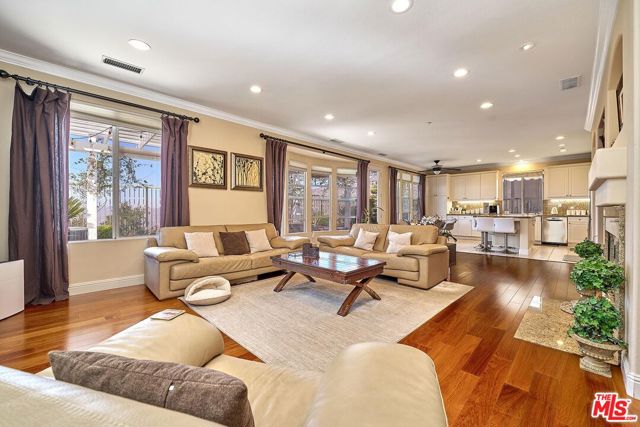
Santa Monica, CA 90402
1262
sqft2
Baths2
Beds Experience coastal perfection in this absolutely stunning, redesigned Ocean View home at the prestigious Ocean Towers. This gorgeous property features 2 spacious ocean-view bedrooms and 2 to-die-for bathrooms, including a primary bath with an incredible ocean-view shower. The highest quality remodel is evident throughout, showcasing exquisite details like German cross-cut engineered wood floors insulated for sound and warmth, custom countertops and cabinetry, Lutron lighting, and electronically controlled window treatments. The bathrooms boast magnificent design elements, from granite and laser-cut marble floor tiles to custom Robern medicine cabinets. A large private balcony provides the perfect space to soak in the view. A True Sun-Drenched Oasis: The oversized balcony strategically faces south, providing abundant natural light year-round and direct sun exposure throughout the winter months. As night falls, the view transforms to include the colorfully lit Ferris wheel on the Santa Monica Pier, a truly magical sight! Ocean Towers offers a life of full-service luxury with amenities that include 24-hour Valet & Concierge, a state-of-the-art Fitness Facility, a Swimmer's Pool, Spa, and Banquet Room. Just out the front door is the splendor of Palisades Park overlooking the glorious Pacific Ocean. You're also just moments to Santa Monica's phenomenal beaches, world-class boutiques, and vibrant restaurants. Live the ultimate Santa Monica Beach lifestyle in the lap of luxury!
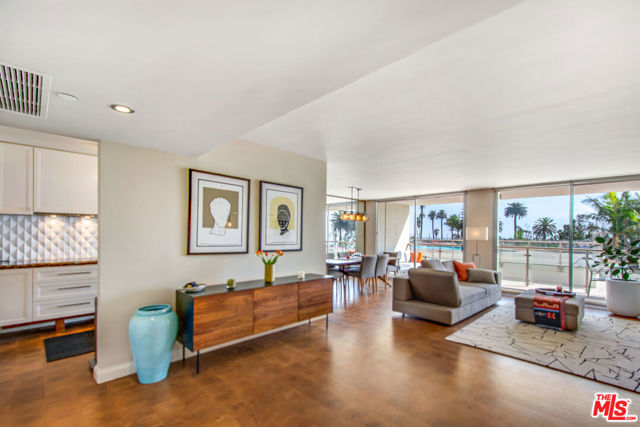
Chino Hills, CA 91709
3095
sqft4
Baths6
Beds Welcome to 17065 Branco Dr, Chino Hills, CA 91709 — a beautifully maintained home featuring an open floor plan and a spacious backyard with stunning city lights views. Perfect for relaxing evenings or entertaining guests, this home combines comfort, style, and an unbeatable location. Conveniently situated near top-rated schools, shopping, and parks. Don’t miss the chance to enjoy the serene lifestyle and breathtaking night views this property offers.
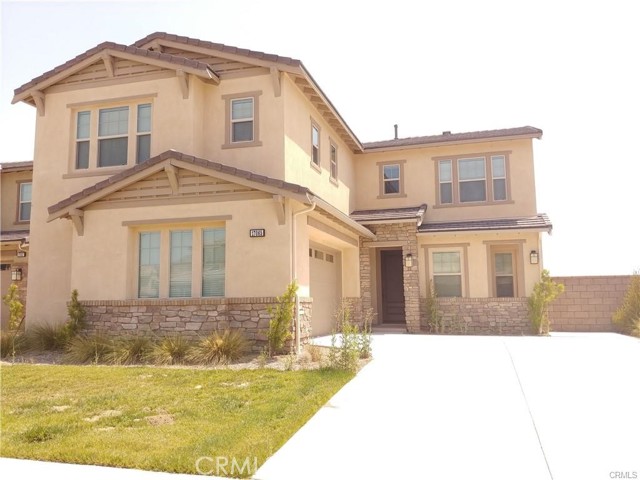
North Hills, CA 91343
2648
sqft3
Baths4
Beds This beautifully renovated home seamlessly blends modern upgrades with timeless appeal, offering comfort and style throughout. The fully remodeled kitchen features contemporary cabinetry, sleek countertops, and quality appliances—all included. Both bathrooms have been tastefully updated with designer tile and modern fixtures, while elegant oak hardwood flooring—one of today’s most sought-after finishes—flows throughout the main home and the additional living space above the garage, adding warmth and sophistication. Major system improvements include updated plumbing, improved drain lines, and a fully insulated garage equipped with an EV charger. The permitted additional living space above the garage provides excellent versatility, ideal for extended family living, guest accommodations, or a private home office. The main home includes a convenient laundry connection, along with a separate laundry connection serving the additional living space. Fully paid-off solar panels offer long-term energy efficiency and sustainability. Renovations were completed with permits, providing added confidence for the next owner. This move-in-ready property offers flexibility, functionality, and modern living—an opportunity not to be missed.
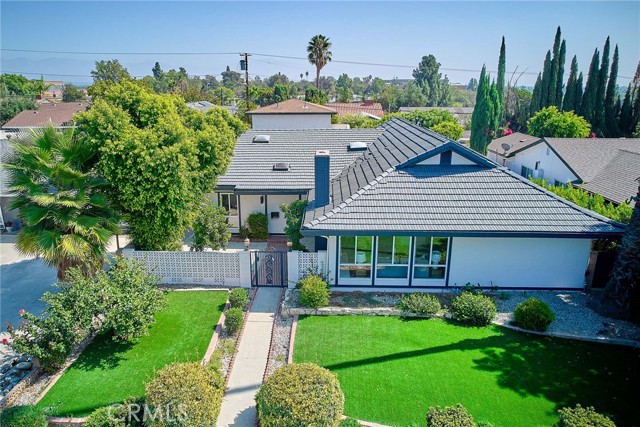
Corona, CA 92882
2895
sqft4
Baths4
Beds Welcome to the luxurious gated community of Sierra Bella in Corona! This pool home provides beautiful views of the Inland Empire, as well as high-end upgrades throughout. The entry sets the tone for the rest of the home. Natural light shines through and illuminates the white shiplap walls and helps light your way into the open living space. The oversized living room is central to the home and leads into both the kitchen and the downstairs primary bedroom suite. The kitchen is a chef’s dream! Including a central island, the kitchen has plenty of counterspace, cabinetry, high end appliances, step in pantry, and built in refrigerator. The dining room is open to both the kitchen and living room and leads to the backyard through the slider. 3 bedrooms are located on the first floor of the home including the aforementioned main bedroom suite. This tranquil owner’s suite is large and has peaceful views of the backyard pool and lights. The suite includes a bathroom with dual sinks, walk in shower, soaking tub, and large walk-in closet. The other two guest bedrooms on the other side of the first floor are spacious and have a full bathroom nearby. Lastly downstairs, you have a full laundry room. The stairs in this home include upgraded bannisters that help to make the space feel more open as well. Upstairs there is a massive loft, guest bedroom and full bathroom, as well as a covered back patio that overlooks the backyard. The backyard space has been thoughtfully designed with your entertainment in mind! The large pool and spa are the main attraction with peaceful spillways and fire feature to complete the right ambiance for your evening get-togethers. Relax and unwind while you lay out on the oversized daybed. Enjoy a formal dinner with family and friends under the gazebo or escape the sun in the covered California room just outside the home. This home provides peace and serenity with a touch of luxury! Located near the 91 Freeway and Fastrak entrance, this home is a commuter's dream!
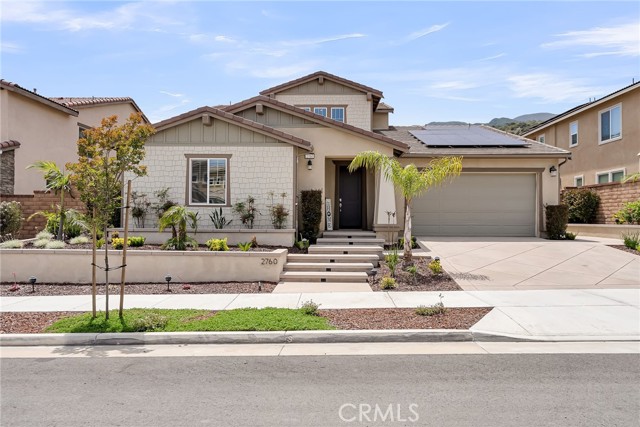
Page 0 of 0




