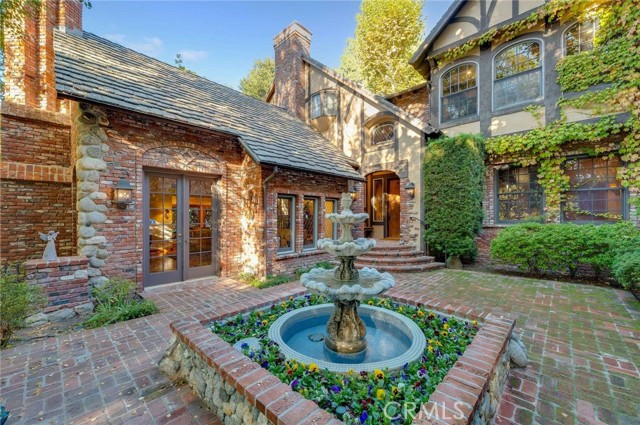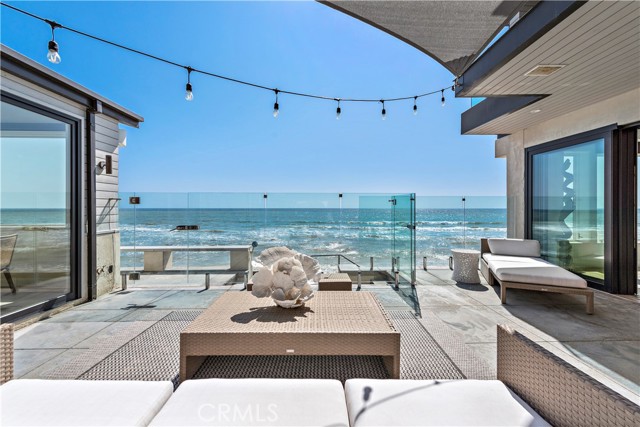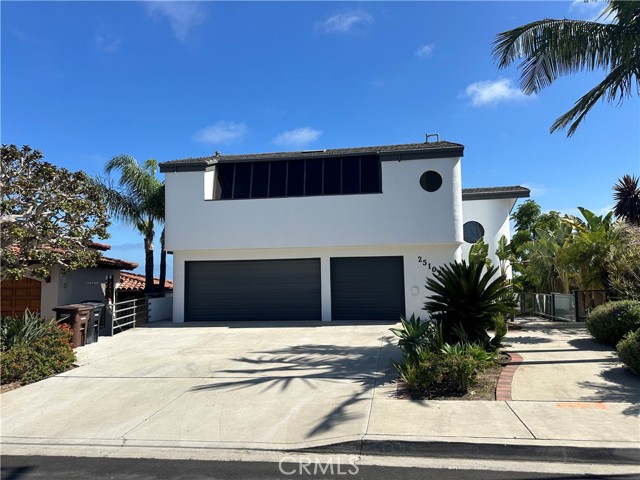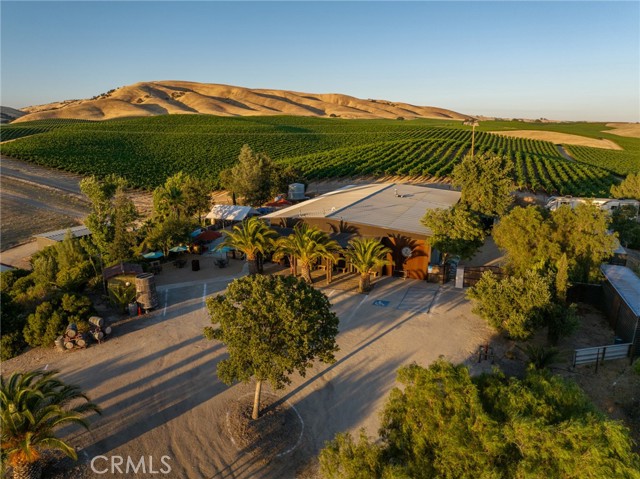search properties
Form submitted successfully!
You are missing required fields.
Dynamic Error Description
There was an error processing this form.
Irvine, CA 92602
$6,728,000
4884
sqft6
Baths5
Beds Welcome to Bella Vista in Orchard Hills, Irvine - an exclusive enclave where sophistication meets comfort. This 5-bedroom, 5.5-bathroom estate spans approx. 4,884 sqft and showcases luxury design, modern upgrades, and smart-home convenience in a prime guard-gated community. From the moment you arrive, the home's presence is undeniable. An extended driveway accommodates up to six vehicles, leading to a 3-car garage. Inside, a grand foyer welcomes you with soaring ceilings, upgraded marble flooring, and a striking mosaic design. A sweeping staircase and rich wood flooring set a warm yet refined tone that flows throughout the home. At the heart of the residence lies a chef's kitchen designed for culinary excellence. outfitted with quartz countertops, Sub-Zero refrigeration, Wolf appliances, Bosch dishwasher, wine fridge, farmhouse sink, and oversized island, it is as functional as it is stylish. A butler's pantry and walk-in pantry provide ample storage, while the open-concept design connects seamlessly to the great room, dining area, and nook-perfect for entertaining. The main level also features a private guest suite with ensuite bath and access to a serene outdoor patio. Upstairs, a spacious loft opens to a balcony with upgraded flooring and sweeping city light views. The primary suite is a true retreat. Enter through a medallion marble foyer into a space enhanced by a see-through fireplace and a California closet walk-in wardrobe. The spa-like bathroom, marble flooring and walls, a freestanding Soaking tub, and an oversized walk-in shower. Two additional ensuite bedrooms and converted office with premium California Closet built-ins provide comfortable private spaces. Designed for outdoor living, the backyard is an entertainer's dream. A California-style outdoor room with electronic shade. a built-in barbecue station with cooktop, fridge, sink, and beverage drawers, plus a gazebo and fountain, create the perfect gathering space. Lush landscaping and fruit trees complete this private retreat. Modern convenience include a Control4 smart home system. owned solar. soft water system, hunter-Douglas wood shutters. Ethan Allen draperies. With top-rated restaurants, Asian market, and shopping within walking distance, plus resort-style community amenities, this home offers elegance, comfort, and lifestyle in one of Irvine's most desirable neighborhoods.https://vimeo.com/1119817919

La Canada Flintridge, CA 91011
7516
sqft6
Baths5
Beds Nestled behind private gates on approximately two acres of beautifully manicured, park-like grounds, this stunning English Tudor estate offers 7,516 sq ft of timeless craftsmanship and refined elegance. From its classic timber-beamed and brick exterior, to its intricate interior woodwork, open vaulted ceilings with exposed wood beams, and stained and beveled glass windows, every detail reflects the character and grace of a bygone era—perfectly blended with modern luxury. A grand formal entry welcomes you into a two-story foyer that opens to an expansive floor plan featuring a step-down living room with a dramatic floor-to-ceiling stone fireplace, a large formal dining room, and multiple gathering spaces ideal for entertaining. The gourmet kitchen is complemented by granite countertops with custom cabinets, island with prep sink, a butler’s pantry with wet bar, walk-in pantry, and premium appliances including Sub-Zero, Thermador, and KitchenAid. Unique spaces such as a charming potting room, large craft room, upstairs bonus/play room, separate office/library, and a game room with pool table add character and versatility. There is truly plenty of space for everyone! The home offers five spacious bedrooms, including an elegant primary suite with a cozy sitting area, fireplace, and access to an expansive balcony shared by most of the upstairs bedrooms. The luxurious en suite bathroom features a jetted soaking tub, separate tiled shower, double sinks with marble countertops, custom cabinetry, and a private vanity area—creating a serene retreat within the home. Outdoors, enjoy resort-style living with a sparkling pool and spa, outdoor BBQ island, lighted pathways, and expansive lawns for entertaining or play. A long, gated circular driveway leads to two separate two-car garages with direct access to the home, and a spacious walk-in attic located above the garage provides additional storage or future potential. Ideally located close to shopping, dining, entertainment, and freeways, and within an award-winning school district, this remarkable estate offers a rare combination of elegance, comfort, and privacy. A truly "one of a kind" property.

San Diego, CA 92130
7670
sqft6
Baths5
Beds Exceptional estate in Rancho Pacifica represents the pinnacle of custom design and livable luxury. This is a rare opportunity to own one of Rancho Pacifica’s most distinguished single-level estates.Nestled behind the gates of this prestigious community, Rancho Verde Trail blends timeless architecture with modern luxury, crafted for those who value scale, serenity, and seamless indoor-outdoor living. Situated on a flat, south-facing lot with canyon preserve views, the home features soaring ceilings, formal and casual entertaining spaces, a chef’s kitchen, and 5 en-suite rooms with 2 custom offices -all on a single level with no interior stairs. Outside, resort-style grounds await with a sparkling pool, spa, and manicured gardens designed for both relaxation and celebration. With unmatched proximity to top-rated schools, private golf clubs, resort spas, equestrian centers, and Del Mar’s world-class dining and beaches, this home offers the ultimate combination of prestige, privacy, and practicality. Inquire now for private access. Homes of this caliber rarely come to market — and never last long.

San Clemente, CA 92672
3400
sqft6
Baths7
Beds Set on the sand in the exclusive Capistrano Shores community, this rare double homesite offers ultimate California beachfront living, with panoramic whitewater, sunset, coastline, and beach views that stretch from the San Clemente Pier through the Headlands of Dana Point. Contemporary and highly upgraded, the main home provides four bedroom, four bathrooms, and the second home provides three bedrooms, 2 bathrooms. Lush outdoor space is equipped with security doors, tons of seating, a built-in BBQ and bar area, a storage area for all your beach accessories, and a partial glass enclosure for protection from the natural elements. The chic kitchen includes an oversized island, a large breakfast nook, a wet bar, and a full-size wine cooler with ample pantry storage space open to the well-appointed living room with a fireplace and security shutters to form a spectacular great room. Ocean views beyond comparison are throughout the open concept floor plan created by high ceilings, massive seamless windows, and stackable glass doors that lead to a spacious private courtyard. A laundry room, a bonus room, a three-quarter bath, a bedroom, and a powder room, both offering outdoor access, complete the bright and airy main level. The second level offers a large skylight, revealing a primary suite with panoramic ocean views, a windowed spa-like bathroom, a walk-in closet, and a deck with coastline views. Two additional bedrooms, a bathroom, a playroom equipped with a media stage, and built-in toy bins complete the second level. Additional highlights include porcelain tile flooring and wainscotting throughout, designer lighting and plumbing fixtures, electric window shades, security shutters, plantation shutters, multiple ceiling fans, A/C, built-in audio, golf cart parking, and four parking spots with an EV charging. Capistrano Shores is well located, with easy access to downtown San Clemente and its robust dining scene. Moments from scenic beach trails and community parks and located within an hour of most Southern California attractions. Experience the bliss of coastal living with this remarkable beachfront trophy property.

Dana Point, CA 92629
6146
sqft6
Baths5
Beds A Hidden Jewel with Breathtaking Views from Every Level! Perched in the heart of Dana Point’s coveted Lantern Village, this newly remodeled coastal sanctuary offers an exceptional blend of timeless elegance and contemporary luxury. With approximately 6,146 square feet of open living space, this 5 bedroom, 6 bathroom residence is a rare find. From the moment you step inside, you're greeted with panoramic whitewater ocean views that span across all levels. The expansive main floor features an open-concept layout with consistent designer flooring throughout, a wraparound deck perfect for entertaining, and a gourmet kitchen outfitted with state-of-the-art Thermador appliances, a wine bar, and endless ocean vistas. With soaring ceilings, clean lines, and walls bathed in natural light, this home is also the perfect canvas to showcase an art collection or create your own private gallery. The upper level includes a private-entry flex space ideal for an office, guest suite, or artist’s studio. An elevator provides effortless access to each floor, and the 3 car garage, ample storage, outdoor grassy area, and outdoor shower add to the home’s livability and appeal. This architectural gem radiates California chic with modern flair, neutral tones, sleek finishes, and thoughtfully designed outdoor areas that embrace the coastal surroundings. Located moments from the revitalized Dana Point Harbor, world-class dining, boutique shopping, and scenic beaches, this stunning home is truly a must see. Indulge in the ultimate coastal lifestyle, where luxury meets tranquility and creativity finds its home.

San Miguel, CA 93451
2020
sqft7
Baths5
Beds Discover a remarkable 97± acre winery estate in San Miguel, nestled in the esteemed Paso Robles AVA. This family-owned vineyard, established in 1996, features 37.50± net vineyard acres producing premium varietals, including Cabernet Sauvignon, Merlot, Petite Syrah, and more. The property is sustainably operated with two on-site wells (irrigation and domestic) and a solar system installed in 2024. Conveniently accessed via the county-maintained Cross Canyons Road, this estate offers both modern amenities and the charm of wine country. The 9,000± sq. ft. production building, built in 2021, includes a 6,000± sq. ft. fermentation area, 3,000± sq. ft. barrel storage, and a covered crush/work pad, with permits for 75,000-case wine production. The adjacent 5,500± sq. ft. climate- controlled tasting room features a climate-controlled event space, a 2,500± sq. ft. outdoor patio, and stunning vineyard views. Residential accommodations include a guest cottage with a kitchenette and outdoor BBQ area, plus a 4-bedroom, 3-bath manufactured home with a covered patio. Additional amenities include a storage building, two RV hookups, and dry camping spots. The property also holds a Wi-Fi tower lease for high-speed internet and a billboard lease along Highway 101. Expansion opportunities include permits for an additional 9,000± sq. ft. production building, 6,000± sq. ft. storage building, and 4,500± sq. ft. multi-use facility. Zoned agricultural, the estate also offers subdivision potential under current regulations. This versatile estate is perfect for winemaking, hospitality, and agritourism, embodying the best of Paso Robles wine country living.

Venice, CA 90291
3600
sqft5
Baths4
Beds Tucked away in one of Venice's most desirable pockets, just moments from the iconic Abbot Kinney, this brand-new architectural residence is a private offering of rare design pedigree. Meticulously crafted by renowned local architects Electric Bowery, the home seamlessly blends bold materiality with coastal sophistication. Step inside to soaring ceilings, an open-concept floor plan, and curated spaces designed for elevated living. Every finish has been thoughtfully selected and masterfully executed from the live brass Honey Onyx powder room to the Corteccia Natural Quartzite in the first-floor bath, the Tiger Eye Onyx in the guest bath, and the showstopping Calcutta Sunset marble in the primary suite. The media room's Lilac Marble wall adds a refined, artistic touch. At the heart of the home, the kitchen is a true statement piece featuring Ceppo marble countertops, white oak custom cabinetry, and designer Rejuvenation hardware. The adjacent dry bar, clad in striking Rosso Levanto marble, sets the tone for sophisticated entertaining. Indoor-outdoor living is effortless here, thanks to a tranquil pool that blurs the line between the interior and lush exterior spaces. A spacious three-car garage completes the home, ensuring both functionality and convenience. This is not just a home, it's a design-forward sanctuary where luxury, privacy, and location converge. Private showings available to qualified buyers. FINISHES & FURNITURE LIST AVAILABLE UPON REQUEST. ALSO AVAILABLE FOR LEASE $38,000/Mo.

Alamo, CA 94507
5573
sqft6
Baths4
Beds A rare opportunity to create a fully custom new construction home. This residence is currently under construction and offers buyers the ability to personalize design, finishes, and select features depending on timing. Plans showcase a thoughtfully designed home with modern functionality and high-end craftsmanship. Ideal for a buyer seeking new construction tailored to their vision. Estimated completion to be determined.

Dana Point, CA 92629
4440
sqft5
Baths5
Beds Rare Monarch Beach golf-course residence ideally positioned on the 6th tee of Monarch Beach Golf Links, offering sweeping fairway views with the iconic Waldorf Astoria Monarch Beach as a stunning backdrop. Located within Pointe Monarch, an exclusive 45-home enclave just off Pacific Coast Highway, this highly upgraded 5-bedroom, 4.5-bath residence blends privacy, scarcity, and walkable access to beach, coastal trails, golf, and world-class resorts. Designed for seamless indoor-outdoor living, the home opens to an enormous resort-style backyard with pool, spa, outdoor cooking area, and expansive entertaining spaces—creating a private oasis rarely found along the coast. Ideally positioned near the revitalized downtown Dana Point and the $400M+ transformation of Dana Point Harbor, providing a compelling backdrop for long-term lifestyle and value. Located approximately one hour south of Los Angeles and one hour north of San Diego, offering access to limitless activities that define the Southern California lifestyle. A quiet, established setting in one of South Orange County’s most supply-constrained coastal communities—moments from Salt Creek Beach, the harbor, and Laguna Beach—where golf, ocean air, and refined resort living converge. Ideal for a primary residence or part time escape from winter snow, summer hot spots or part time residence from abroad.

Page 0 of 0




