search properties
Form submitted successfully!
You are missing required fields.
Dynamic Error Description
There was an error processing this form.
San Ramon, CA 94583
$1,448,000
1552
sqft2
Baths3
Beds Beautifully updated single story with open floorplan perfect for first time, step-up, or downsizing buyers. Ultra desirable west side Twin Creeks neighborhood with very private location with no rear neighbors! Owned by a professional Art Director, this light & bright contemporary home is full of unique details like custom glass inlay front door & exotic Santos Mahogany hardwood floors throughout. Dual-pane windows, vaulted ceilings, Italian Murano pendant lamp, custom baths & Ralph Lauren matte silver paint. Two gorgeous Japanese Maple trees, one red & one green leaf, both turn gorgeous shades of sunset colors in fall. Large grassy backyard is a relaxing retreat with a solid redwood pergola with hammock swings, Breeo corten steel fire pit, & versatile redwood deck. Several mature fruit trees including plum, apple and Asian pear trees produce throughout the year! Super convenient private access gate to community pool and tennis courts and HOA dues are only $29/mo! Large .27 acre lot with side yard access & expanded driveway plus room to expand up or out with additional rooms. Ideally located minutes away from award winning schools, City Center at Bishop Ranch, restaurants, grocery stores, parks, freeway access, BART & so much more! It's the epitome of convenience and comfort.

Sunnyvale, CA 94085
1457
sqft3
Baths3
Beds Rare find luxury two story townhouse living in the heart of silicon valley! This modern End Unit 3B/2.5B townhouse, built in 2016, features beautiful hardwood floors, custom hardwood stairs, and fresh paint throughout. The main level features an oversized two-car garage with extra storage connected to the kitchen directly, EV charger in the garage. The open-concept kitchen features plenty of cabinets, stainless steel appliances, gorgeous quartz countertops and the big island. Perfect for a family with 3 bedrooms upstairs. The spacious master suite boasts a walk-in closet and spa-like ensuite bath. Located directly across from Apple's main Sunnyvale Campus, this townhouse offers unparalleled convenience and is perfect for those seeking modern elegance in a prime location. Walking distance to Applied Materials, Fair Oaks Park & Magical Bridge Sunnyvale. A few minutes drive to Downtown/Whole Foods/Costco/restaurants/farmers market. Famous private schools are nearby including Stratford/The King's Academy/BASIS. 7 min bike to Caltrain Station. Freeways nearby. 5-10 min drive to Costco, City Sports and many high tech headquarters including Google Sunnyvale, Amazon, LinkedIn, AMD, Nvidia, Meta Sunnyvale and more! Commuters dream location!! don't miss it out!

San Jose, CA 95112
1711
sqft3
Baths5
Beds Welcome to a newly renovated 1,711 SF single-story residence on 5,005 SF lot. 5 bedrooms/3 bathroom 1,711 SF Total. 742 SF, 2 bedroom/1 bathroom main house. 749 SF, 2 bedroom/1 bathroom ADU. 220 SF Studio. Private 5,005 SF Lot. Beautifully updated throughout. Stunning chef's kitchen with beautiful countertops and stainless steel appliances. New flooring. New double-pane windows. Wonderfully updated bathrooms. Inside laundry. Private & low maintenance backyard. Conveniently situated near Caltrain and Japantown. Close to restaurants, shops, library and many other amenities. Easy access to Highway 280/680, Highway 87, Highway 85/880 and Interstate 101.

Arcadia, CA 91006
1430
sqft3
Baths4
Beds Beautifully Upgraded Arcadia Home with ADU & Expansion Potential! Don’t miss this amazing 3-bedroom, 2-bathroom gem in one of Arcadia’s most sought-after neighborhoods—located in the award-winning Arcadia School District. This thoughtfully updated residence offers modern comfort and timeless charm, featuring a newer lightweight tile roof, upgraded plumbing, a modernized electrical system, and central air conditioning for year-round comfort. Inside. You'll also find rich wood flooring in all bedrooms, new paint, and updated fencing that enhances both privacy and curb appeal. The kitchen is equipped with newer appliances and offers a welcoming space to cook and entertain your guests. Set on a large expansive lot, the home offers exceptional potential. There’s room to add an additional bedroom (plans are already drawn up!) and/or potential to build an ADU in the spacious backyard. Whether you're looking to expand, invest, or simply settle into a beautifully upgraded home, this property offers incredible flexibility. Best of all, you're just ten minutes from the scenic hiking trails of Santa Anita Canyon, including the popular Sturtevant Falls—perfect for weekend escapes into nature! Enjoy the perfect blend of comfort, location, and opportunity—all just minutes from top-rated schools, parks, shopping, dining, and everything Arcadia has to offer. This is a rare opportunity to own a turnkey home with long-term upside in a prestigious Arcadia location. Don’t miss your chance!
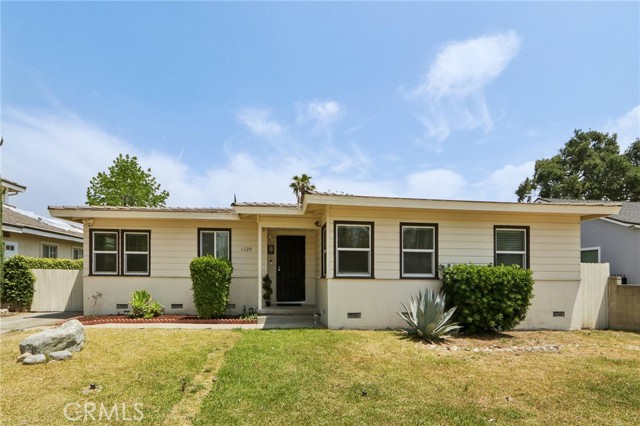
Union City, CA 94587
2948
sqft4
Baths5
Beds This modern, sustainably built Veev home offers 5 spacious bedrooms, and 3.5 bathrooms designed for today’s lifestyle. Crafted with non-combustible materials and energy-efficient features, it provides peace of mind along with style. Inside, open-concept living spaces are bathed in natural light, perfect for both everyday living and entertaining. Premium finishes and smart home technology blend seamlessly for comfort and convenience.
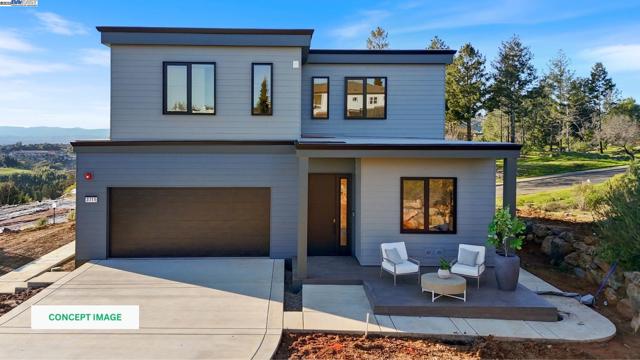
Chino, CA 91710
3120
sqft4
Baths5
Beds Spanish-style elegance meets modern comfort in this 5 bedroom, 4 bath single-story home in the gated community of Yorba Estates. From the moment you arrive, you'll be greeted by a private entry courtyard, setting the tone for the thoughtful architecture and luxury finishes inside. The open-concept floor plan features designer-curated selections including laminate wood flooring, quartz countertops, and a gourmet professional kitchen with monogram appliances. Enjoy spacious bedrooms, a luxury primary suite, ceiling fans throughout, EV charging, smart home wiring, and more- all on a generous lot with striking curb appeal. Experience the charm and convenience of Yorba Estates—your dream home awaits! Contact us today for more details.
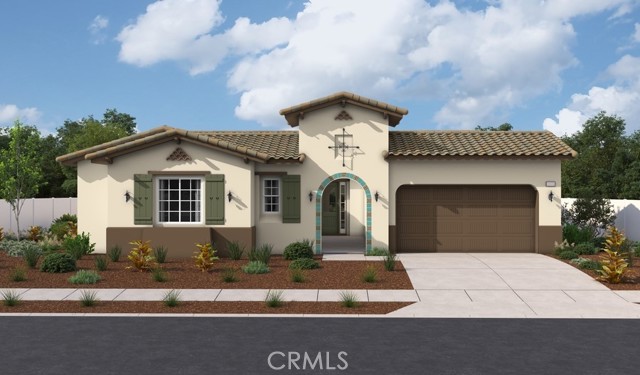
La Mirada, CA 90638
2583
sqft3
Baths4
Beds Welcome to this beautifully designed pool home in the highly sought-after La Mirada community, where comfort, functionality, and timeless charm come together. This spacious 4 bedroom, 3 bathroom residence is thoughtfully designed to accommodate both growing and multi-generational families. The flexible floor plan includes a convenient downstairs bedroom and full bath ideal for guests or extended family. Enjoy multiple living spaces, including a formal living room and a warm inviting family room perfect for everything from quiet evenings to lively gatherings. A striking double sided fireplace creates a cozy ambiance enjoyed from both the living room and the sunken conversation pit, an ideal setting for game nights or entertaining. At the heart of the home the chef’s kitchen shines with a 6-burner stove, double ovens, and generous counter space making it perfect for everyday meals and hosting with ease. Three fireplaces throughout the home add character and warmth, while the expansive primary suite offers a peaceful retreat complete with city views and a private balcony, perfect for morning coffee or evening relaxation. Step outside to your own private backyard oasis featuring a sparkling pool, spa, fire pit and a spacious yard with edible landscaping, including avocados, tomatoes, cucumbers, corn, limes, and more. Whether relaxing poolside or entertaining friends and family, this outdoor space is both vibrant and versatile. A large side yard offers additional flexibility ideal for extra storage, gardening, or creating a customized outdoor space to suit your lifestyle. Additional highlights include a generous 3 car garage with a built-in storage lift for convenient access to storage and seasonal items. Ideally located within walking distance to La Mirada Golf Course, parks, and top-rated schools and offering access to community amenities such as a pool and tennis courts, this exceptional home blends everyday convenience with a true sense of lifestyle. Ready for its next chapter, this home invites you to create lasting memories. *Some photos are enhanced or virtually staged*
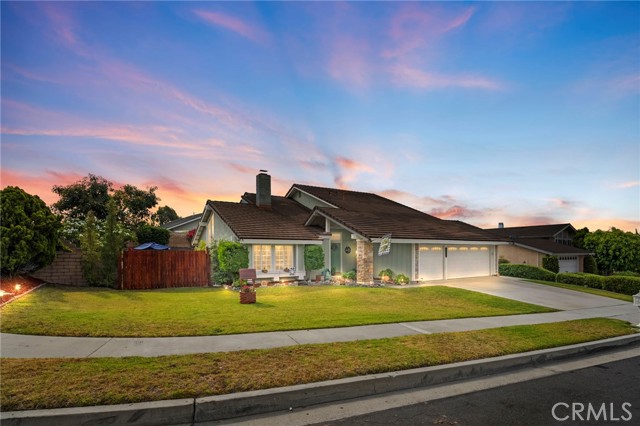
La Mesa, CA 91941
2473
sqft4
Baths3
Beds Quick Move-in turn key home. New Construction Lot 04 is a corner lot detached SINGLE STORY home in La Mesa. 2,473 sq. ft. Plan 1 in the Summit Estates Community. Gated community of only 30 homes. Upgraded with over $83K in options! 3 Be/3.5Ba, 2-car attached garage. Multi-gen with kitchenette for extended family. Beautiful modern kitchen with maple wood shaker style cabinets in "seta" finish, extra cabinetry and electrical upgrades. Solar is included and is owned, not leased. Enjoy the 135 degree unobstructed view with beautiful San Diego sunset and mountains. Ask about Builder incentive! Quick Move-in turn key home. New Construction Lot 04 is a corner lot detached SINGLE STORY home in La Mesa. 2,473 sq. ft. Plan 1 in the Summit Estates Community. Gated community of only 30 homes. Upgraded with over $83K in options! 3 Be/3.5Ba, 2-car attached garage. Multi-gen with kitchenette for extended family. Beautiful modern kitchen with maple wood shaker style cabinets in "seta" finish, extra cabinetry and electrical upgrades. Solar is included and is owned, not leased. Enjoy the 135 degree unobstructed view with beautiful San Diego sunset and mountains. Ask about Builder incentive!
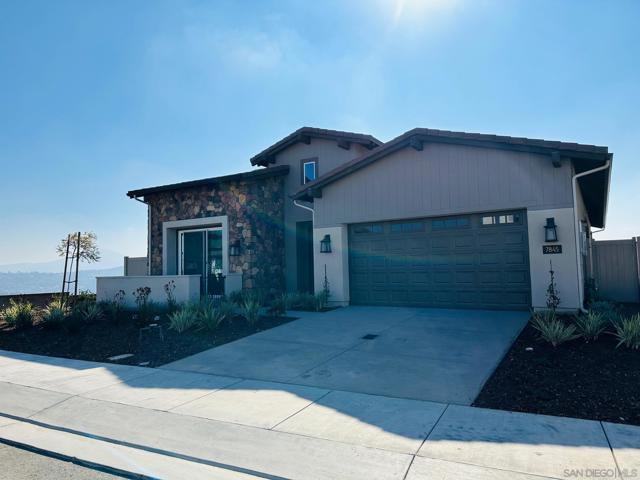
San Jose, CA 95128
0
sqft0
Baths0
Beds Both units offer IMMEDIATE OCCUPANCY! Renovations include: New flooring, paint, blinds, lighting, built in microwaves, toilet and sliding door (Unit B), landscaping etc. Property Summary: This 2-unit residential property features mirrored units boasting unique features such as private laundry closets for each unit, private entrances, private and secluded patios, 2 car covered carport and an abundance of additional off-street parking. Each unit is approximately 1,040 Sqft and features a kitchen, living room and patio 1st floor, 2 bedrooms, 1 full bath 2nd floor. Mature & Producing Avocado & Orange Trees! Location Overview: Prime location is just 2 minutes from Hwy 280 and 4 minutes from Hwy 880. Just 5 minutes from Westfield Valley Fair. 4 Minutes from San Jose City College makes this property ideal for Student Housing! Live in one, rent the other to a student? This property offers many unique opportunities to owner users and investors alike!
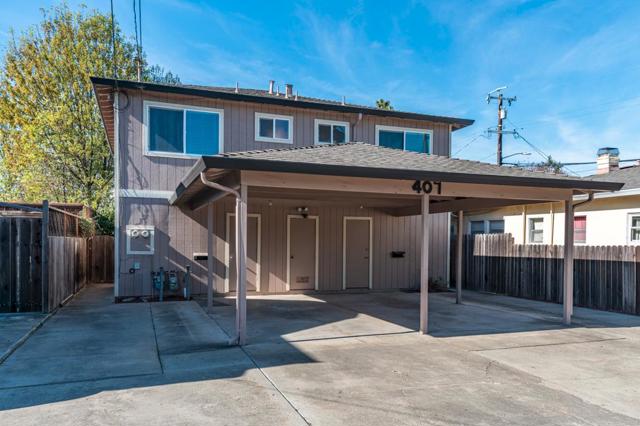
Page 0 of 0




