search properties
Form submitted successfully!
You are missing required fields.
Dynamic Error Description
There was an error processing this form.
Beverly Hills, CA 90210
$29,500,000
0
sqft6
Baths6
Beds An exceptionally rare Beverly Hills land offering, spanning over 10 acres, just minutes from Rodeo Drive. The property features approved plans for an approximately 31,000-square-foot custom compound, presenting a phenomenal opportunity to build a world-class estate of significant scale in one of the city's most exclusive settings. Accessed via a long, gated private drive, the site offers commanding panoramic city views, privacy, and vast usable land, an almost unheard-of combination in Beverly Hills. Spanning two APNS 4388-003-009 and 4388-001-007, 9501 Gloaming is one of the most trophied parcels available in 90210.

Rancho Santa Fe, CA 92067
16500
sqft14
Baths10
Beds Located in the prestigious Covenant of Rancho Santa Fe, this exceptional custom-built estate spans 8 acres of pristine grounds. Beyond the grand gated entrance, a picturesque bridge leads over a serene freshwater pond, setting the tone for the tranquility and elegance of the property. In addition to the main residence, the estate includes five thoughtfully designed structures: a dedicated gym, a private spa building, a two-bedroom guest house, a two-bedroom staff house, and auxiliary detached garage. The grounds are adorned with mature landscaping, a lush grass arena, a full regulation tennis court, and expansive open spaces that create a resort-like atmosphere. Kids of all ages will love the bowling alley and game room built into the hillside. Auto lovers will appreciate the ability to house 10 cars. The main residence is a masterpiece of luxury and functionality, featuring five spacious bedrooms, an executive office, a state-of-the-art director's theater, an oversized entertainer's kitchen, a welcoming family room, and a vibrant game room. Conveniently situated on the west side of the Covenant, the estate offers easy access to the freeway and is just a 10-minute drive to the stunning beaches of the area. This property combines unparalleled privacy with exquisite amenities, making it a rare gem in the heart of Rancho Santa Fe.

Los Gatos, CA 95033
24062
sqft22
Baths37
Beds Lupin Lodge-beloved naturist resort w/historic roots nestled in Santa Cruz mountains 112ac of natural beauty/serenity w/historic roots-now on the market! Located by Lexington Reservoir only 1.4 miles off hwy 17, minutes2 dwntwn Los Gatos/Silicon Valley. Situated among majestic Redwoods/ancient Oaks w/State licensed water system Hendry's creek/spring/2 wells/85K water tank, restaurant/office/19cabins/16yurts/campsites/RV&trailer sites/orchard/outdoor stages/2 fire hydrants/maintenance shop/pool with viewing deck/spa/tennis/pickleball/volleball courts/miles of hiking trails/242 space parking & extensive User Use Permit 4 addition of 8cabins & 18room lodge/conference center/gym or multi-purpose building/3bathroom facilities/pool/2spas w/2 camping kitchns & more! Future Possibilities: Conference center, retreat, vineyard w/winery & lodge, satellite college/Tech campus, wellness center, horse/equestrian center, glamping-eco adventure resort, weddings/events or family compound/estate... one-of-kind property!
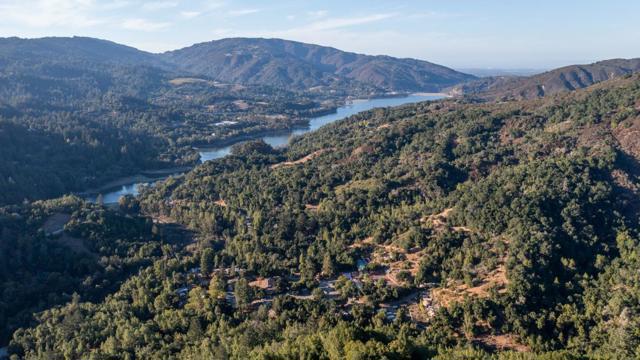
Los Gatos, CA 95033
0
sqft0
Baths0
Beds Lupin Lodge-beloved naturist resort nestled in Santa Cruz mountains 112 acres of natural beauty/serenity w/historic roots-now on the market! Located by Lexington Reservoir only 1.4 miles off hwy 17, minutes to downtown Los Gatos/Silicon Valley. Situated among majestic Redwoods/ancient Oaks with State licensed water system through Hendry's creek/spring/2 wells/85K water tank, restaurant, office, 19 cabins, 16 yurts, campsites, 35 RV&trailer sites, orchard, outdoor stages, 2 fire hydrants, maintenance shop, pool with viewing deck, spa, tennis/pickleball/volleball courts, miles of hiking trails, 242 space parking & extensive User Use Permit 4 addition of 8 cabins & 18 room lodge, conference center, gym or multi-purpose building, 3 bathroom facilities, additional pool and 2spas, 2 camping kitchens & more! Future Possibilities: Conference center, retreat, vineyard with winery & lodge, satellite college/Tech campus, wellness center, Rehab center, horse/equestrian center, glamping-eco adventure resort, weddings/events or be creative... one-of-kind property!
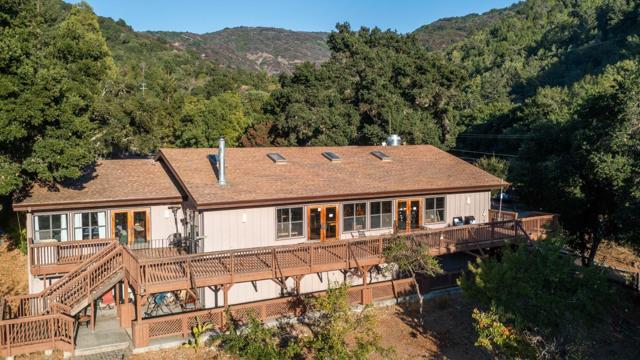
Pebble Beach, CA 93953
10282
sqft11
Baths8
Beds Early California Spanish Style Estate, Perfected for Modern Living. Bella Vista is one of the original great Pebble Beach estates perched atop legendary Strawberry Hill and is amongst the sunniest, private & most coveted locations. This gated, park-like 2.6 acres boasts prolific gardens, mature landscaping & jaw dropping panoramic views. Renovated & perfected for modern living, this compound enjoys an 8,500+ sq ft main house, 2 bedroom guest house & studio carriage house. Enjoy elegant living with extraordinary entertaining spaces, hot tub with stunning views, sport court, bocce ball, putting green, sprawling terraces with outdoor fireplace & 2 firepits. Inside a gourmet chefs kitchen, formal dining room, elegant family room with huge ocean views, bar/billiards room & 1,500 bottle wine cellar & tasting room. This estate provides the perfect combination of luxury & elegance with intimate & large scale entertaining spaces to be enjoyed for generations to come. A legacy home in one of the most beautiful locations in the world.
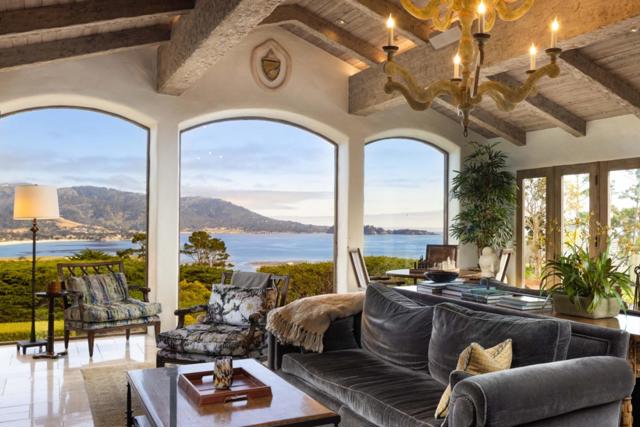
Moreno Valley, CA 92553
0
sqft0
Baths0
Beds We are proud to exclusively present North Woods Apartments, a unique 98-unit multifamily community located at 23925 Eucalyptus Avenue, Moreno Valley. North Woods Apartments is a turnkey asset and a compelling investment offering the potential for strong day one returns. The offering provides a significant financial advantage with an assumable fixed-rate loan in place through 2031, allowing an investor to lock in stable, long-term debt. This is a top producing property with in-place rents already near market value, establishing a strong financial foundation with a current cap rate of 6.04%, a current GRM of 9.76, and a current total cash return of 9.57%. The property, built in 1986, consists of 28 buildings with a total building size of approximately 77,203 square feet, situated on an expansive approximately 285,754 square foot lot. The community offers a favorable unit mix with an average unit size of approximately 789 square feet. All units are well-appointed, featuring amenities such as central air and heat, a private patio/ balcony, hardwood floors, large closets, and a dishwasher, with select units also featuring a washer/dryer hookup. North Woods Apartments is a pride of ownership community offering an array of attractive common area features including a pool, courtyard, laundry facilities, and is pet friendly. The property is a gated community with night patrol and benefits from dedicated on-site management and maintenance. Parking is convenient with surface, carport, and garage options available. The location offers excellent regional connectivity, positioning the asset as an ideal commuter base with easy access to employment centers across Southern California. The property is within walking distance of the entire Moreno Valley Unified School District track, including Sunnymead Elementary School, Sunnymead Middle School, and Moreno Valley High School. Retail and recreational access is immediate, with the Moreno Valley Mall and Moreno Valley Plaza just minutes away. Residents also enjoy easy access to premier regional outdoor amenities, such as Lake Perris. North Woods Apartments is a highly sought after income-producing property and a great long-term investment opportunity. Its assumable financing, desirable location, strong unit and community amenities, and performance metrics offer growth and stability for any investor.
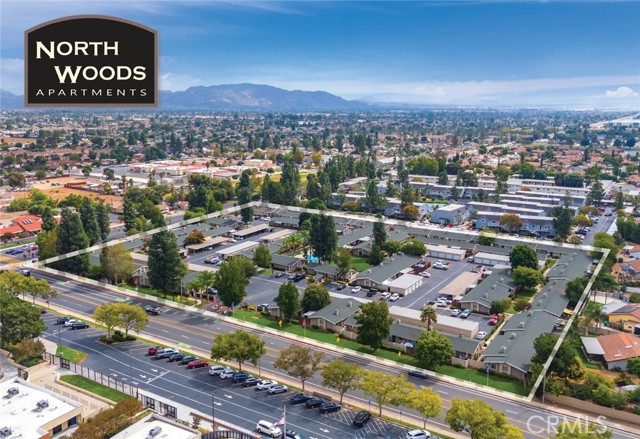
La Quinta, CA 92253
17003
sqft15
Baths11
Beds Imagine a home that feels like a private resort--a sanctuary where design, luxury, and lifestyle converge. This custom estate at The Madison Club spans two parcels and over 21,000 sq. ft., offering an experience beyond ownership: it's a statement of legacy. Walls of glass erase boundaries, framing breathtaking mountain vistas and creating seamless indoor-outdoor living. Entertain with ease in a chef's kitchen featuring Wolf and Sub-Zero appliances, complemented by a butler's kitchen for flawless hosting. Gather in the bespoke bar lounge, wine gallery, or private theater, then retreat to the serene primary suite with a spa-inspired bath and plunge pool. Work in an executive office designed for focus and inspiration. The two-story guest wing offers a full kitchen, upstairs lounge, and a spectacular bunk room for up to 20 guests--perfect for unforgettable family moments. Outdoors, shimmering pools and a bath pavilion invite leisure under endless skies. Car collectors will revel in the climate-controlled eight-car gallery. A detached guest house adds three ensuite bedrooms, open living, private pool, spa, and cascading water wall. Offered furnished per inventory (artwork excluded)--this is more than a home; it's your legacy.
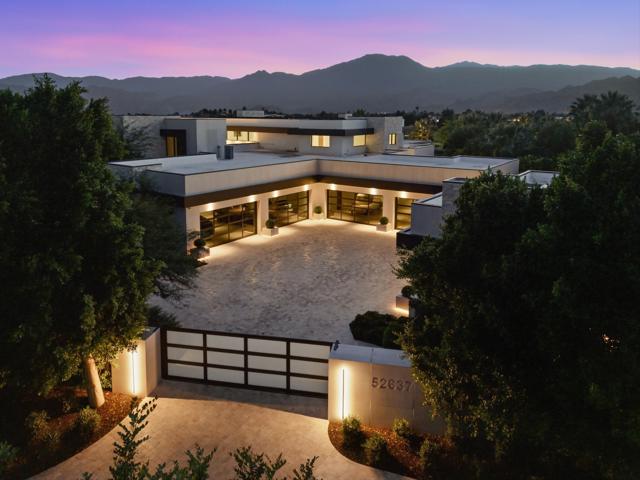
Beverly Hills, CA 90210
9304
sqft7
Baths7
Beds A rare and important residential work by A. Quincy Jones, FAIA, this architecturally significant Beverly Hills estate is a masterful expression of California Modernism. Situated on an exceptional street-to-street 1.2-acre parcel north of Sunset Boulevard, the property reflects Jones' enduring philosophy of harmony between structure, site, and landscapean increasingly scarce opportunity to acquire an intact and thoughtfully stewarded work by one of America's most influential modernist architects.Defined by strong horizontal lines, natural materials, and seamless indoor-outdoor flow, the residence retains a remarkable collection of original mid-century elements, including expansive floor-to-ceiling glass walls, terrazzo flooring, fieldstone accent walls, and a classic step-down bar, each emblematic of Jones' architectural language. Light-filled living and dining spaces unfold organically to multiple patios and gardens, creating a private and tranquil environment ideally suited to both everyday living and large-scale entertaining.The primary suite offers a serene retreat, complete with a fireplace, dedicated lounge area, and a spa-inspired bath, all opening directly to the lush, park-like grounds. The outdoor setting features a swimmer's pool, expansive lawn areas, and a north/south tennis court, framed by mature landscaping that enhances privacy and buffers the estate from its surroundings.Complementing the main residence is a two-unit guest house, designed in harmony with the original architecture, providing flexible accommodations for guests, staff, or creative use while honoring the integrity of Jones' original vision.Thoughtfully oriented and set back on its oversized parcel, the property benefits from architectural siting and landscaping strategies that prioritize light, openness, and calmhallmarks of Jones' workwhile offering a rare sense of scale and seclusion in one of Beverly Hills' most coveted residential enclaves.This is not merely a home, but a significant architectural artifactan opportunity to steward a legacy property that combines historic importance, architectural integrity, and enduring California modernism.
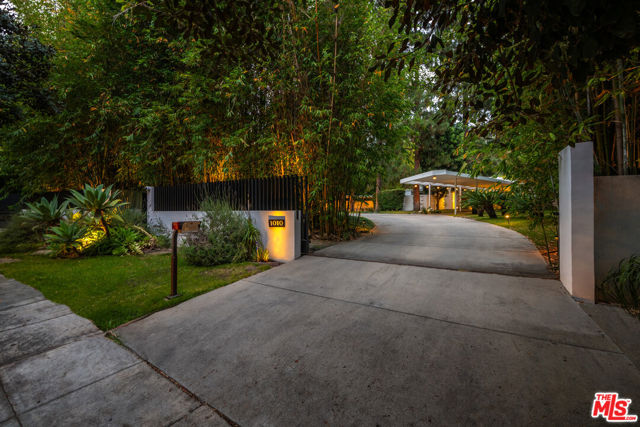
Watsonville, CA 95076
0
sqft0
Baths0
Beds Approximately 157.89 acres of lush, picturesque land situated in a desirable Monterey Bay location. This expansive property offers an exceptional opportunity for a variety of potential uses, with features that include an 18 hole championship golf course, a clubhouse, and a captivating waterfall. The land's generous size provides ample space for a range of possibilities (Buyer to do own research and secure entitlements). The golf course feature presents a unique opportunity for those interested in recreational pursuits as a premier golfing destination. The clubhouse, with its inviting ambiance, could serve as a central gathering point for residents or visitors. The property's crowning feature, the serene waterfall, adds a stunning natural element that could be seamlessly integrated into any future plans. The versatility of this land parcel allows for diverse applications, appealing to a wide range of potential buyers. Its expansive size and remarkable features make it an intriguing option for those seeking to create a one-of-a-kind residential, commercial, or recreational development. Buyer to research all entitlements. Take in the first sun and the last sun at this Monterey Bay area location.
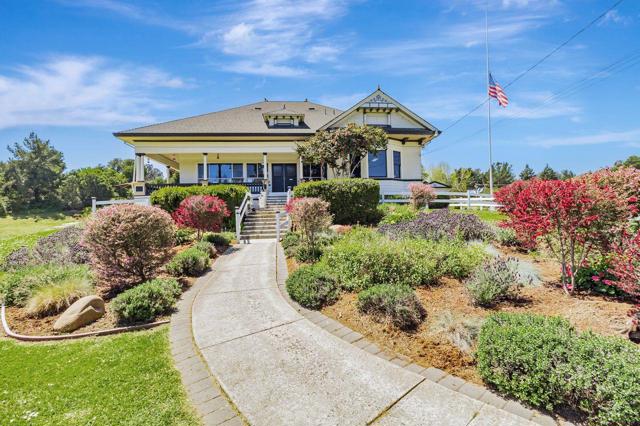
Page 0 of 0




