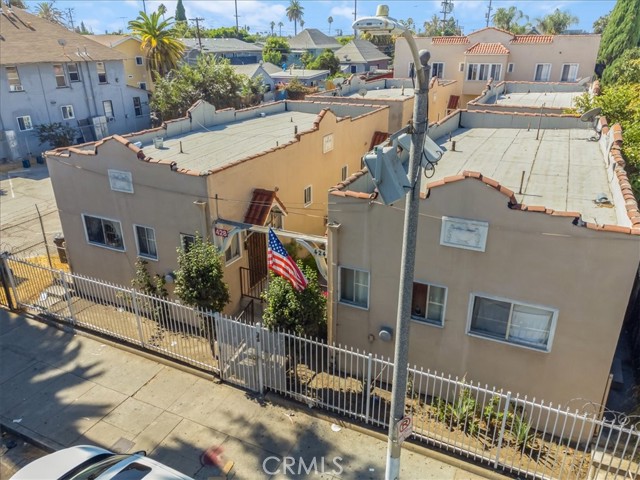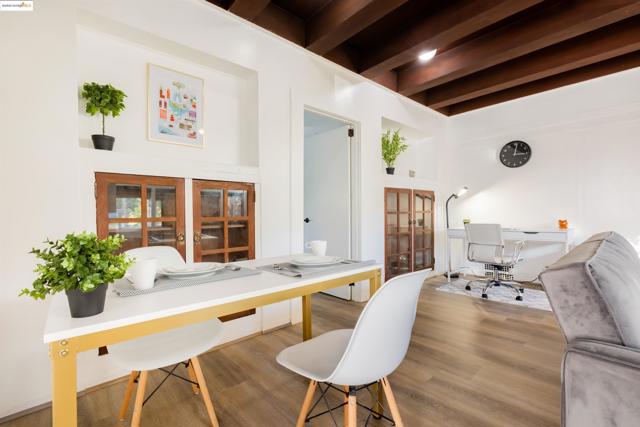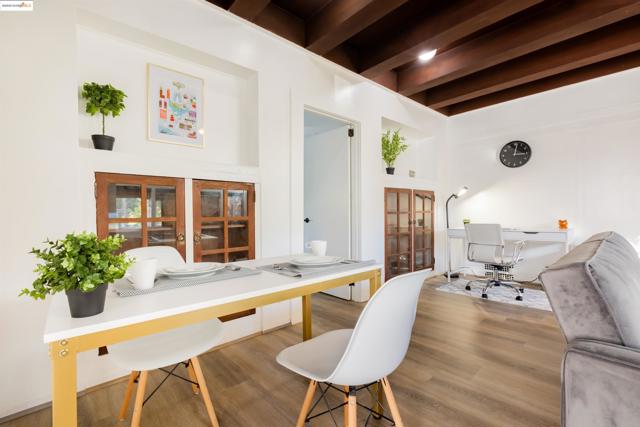search properties
Form submitted successfully!
You are missing required fields.
Dynamic Error Description
There was an error processing this form.
Atascadero, CA 93422
$1,400,000
0
sqft0
Baths0
Beds This desirable and well-maintained 4-plex is located less than two miles from El Camino Real in a quiet, low noise setting. The property consists of two buildings totaling approximately 4,300 square feet, plus two oversized shared storage units. Fully fenced with attractive landscaping, wide sidewalks, and a welcoming courtyard-style entry. The property offers four thoughtfully designed units with vaulted ceilings, ceiling fans, private patios/decks, and newer flooring in three units. All units include full bathrooms and appliances including refrigerator, dishwasher, stove/oven, microwave, and washer/dryer (one set excluded). Roofs are approximately seven years old. Unit mix includes: • (1) 2-story 3BD/2BA (~1,300 SF) • (1) 2-story 3BD/1BA (~1,100 SF) • (2) 1-story 2BD/1BA (~950 SF each) Additional highlights include 13 parking spaces and a large common backyard with lawn and recreation area. Units A, B, and D are tenant-occupied with renters wishing to stay, while Unit C will be delivered vacant by February 1—ideal for an owner-occupant or market-rate reposition.

Van Nuys, CA 91406
0
sqft0
Baths0
Beds Great opportunity to purchase a great apartment building with over 10,500 square feet lot and 5 attached garages for ADU and or expansions to the property. Units have separate gas and electric meters and washer dryer hookups in each unit. 5 cars attached garage plus over 10 more surface parking's. Easy to maintain and always fully occupied.

Los Angeles, CA 90037
0
sqft0
Baths0
Beds 856 W 47th St | 4-Unit Multifamily in South Los Angeles. Classic 1914 asset renovated in 2025 featuring a rare duplex + (2) ADUs configuration totaling 4,510 SF on a 7,778 SF LARD2 lot. Desirable high-income unit mix with (4) 3-bed / 2-bath layouts and 4 on-site parking spaces. Property will be delivered with 3 of 4 units vacant at close, allowing immediate lease-up at the underwritten market rent of $3,150/month and faster stabilization. Two ADUs are non-rent controlled, providing enhanced rent-setting flexibility. Offered at $1,400,000 ($350,000/unit | $310/SF) with an 8.14% cap rate and 9.26 GRM, strongday-one yield in a high-demand South LA rental corridor.

Los Angeles, CA 90007
0
sqft0
Baths0
Beds We are pleased to offer for sale a 2-unit (SFR + 1 ADU), 10-Bedroom student housing community located at 1140-1142 West 25th Street. The property is situated north of Adams Boulevard and west of Hoover Street, within the USC Patrol Zone.The location offers walking-distance access to popular cafs, restaurants, and entertainment venues, and is only minutes from the University of Southern California (USC), the Los Angeles Memorial Coliseum, and Exposition Park. Its central position provides residents with convenient access to major employment hubs in Downtown Los Angeles and beyond, supported by nearby public transit and proximity to the I-10 and I-110 Freeways.Situated on a 5,945-square-foot lot, the property features two five-bedroom units, including a newly constructed ADU. Both units feature stainless steel appliances, laminate flooring, and modern bathroom finishes, demonstrating a proven renovation program that appeals to USC students.1140 West 25th Street presents investors with a opportunity to acquire a well-managed USC student housing community within the sought-after USC Patrol ZoneThe Property is part of a five-property offering consisting of: (1) 1139-1143.75 West 27th Street (2) 2370-2372.5 Portland Street (3) 1030-1032.75 West 23rd Street (4) 1140-1142 West 25th St (5) 2325-2327 Portland Street. Properties may be purchased individually or in any combination thereof.

Monterey Park, CA 91755
0
sqft0
Baths0
Beds Rarely does an income property with this level of upside become available in one of the San Gabriel Valley’s most sought-after cities especially one situated among neighboring income properties that reinforce long-term value and stability. Set on an expansive lot, this well-located quadruplex presents an exceptional opportunity for owner-users seeking long-term appreciation and future cash flow, as well as seasoned investors and 1031 exchange buyers.The property offers substantial value-add potential, including rental increases, repositioning opportunities, and the possibility to explore ADU or redevelopment options (buyer to verify). The generous lot size is a true standout, providing flexibility that is increasingly difficult to find in today’s market and a clear pathway to enhanced returns. Being adjacent to similar multifamily assets further strengthens the investment profile and supports long-term marketability. Located in the heart of Monterey Park, the property benefits from a city renowned for strong rental demand, top-rated schools, and a highly central location just minutes from Downtown Los Angeles. Residents enjoy convenient access to major freeways, public transportation, and a vibrant dining scene widely regarded as one of the best food destinations in the country. Monterey Park’s continued community investment, safety, and consistently high buyer and tenant demand make this a resilient, long-term hold. Whether your strategy is to maximize income, build equity, or secure a foothold in a high-barrier-to-entry market, this quadruplex checks all the boxes: prime location, oversized lot, upside potential, and long-term stability. A compelling opportunity in a city where assets of this caliber are rarely offered—don’t miss the chance to capitalize on Monterey Park’s enduring growth and demand.

San Diego, CA 92116
0
sqft0
Baths0
Beds Coming soon! Located far North of Adams on a peaceful street this 2-Unit property has great livable features. Both homes are charming with front porches and private yards attached creating privacy for each home with private entrances. Both homes feature hardwood floors, upgraded kitchens and baths and individual laundry for each home. Tenants in 4830 Utah (front house) are moving out the beginning of February. Front house will be available for viewing by 2/11/2026. 4832 Utah (back house) is tenant occupied. It will be available for showings on Mondays and Wednesdays and some Saturdays on 2/11/2026.

Los Angeles, CA 90011
0
sqft0
Baths0
Beds Great opportunity for investors on this 11 units, 5 separate buildings. Each unit has its own electric and gas meter. Property is located south of the 10 fwy, east of 110 fwy, and it is conveniently located just under 2 miles to U.S.C. per Google Map. Short driving distance to Fashion District, L.A. Live, DTLA, restaurants and shops.

Oakland, CA 94610
0
sqft0
Baths0
Beds Outstanding value-add opportunity in Adams Point! This 8-unit converted mansion offers a mix of renovated units with significant upside through further improvements and ADU potential. Current 7.62% cap rate with a 9.5% market cap, delivering both strong cash flow and future returns. Ideally located near Lake Merritt, Uptown, and major retailers including Trader Joe’s, and Whole Foods, this is a rare chance to secure a high-performing multifamily asset in one of Oakland’s most desirable rental markets. Contract Broker for additional information.

Oakland, CA 94610
0
sqft0
Baths0
Beds Outstanding value-add opportunity in Adams Point! This 8-unit converted mansion offers a mix of renovated units with significant upside through further improvements and ADU potential. Current 7.62% cap rate with a 9.5% market cap, delivering both strong cash flow and future returns. Ideally located near Lake Merritt, Uptown, and major retailers including Trader Joe’s, and Whole Foods, this is a rare chance to secure a high-performing multifamily asset in one of Oakland’s most desirable rental markets. Contract Broker for additional information.

Page 0 of 0




