search properties
Form submitted successfully!
You are missing required fields.
Dynamic Error Description
There was an error processing this form.
Encinitas, CA 92024
$6,500,000
2531
sqft4
Baths4
Beds Perfectly nestled along the ocean’s edge in the heart of Encinitas, this legacy coastal residence is offered for the first time on the market. Spanning 2,531 square feet with four bedrooms and three and a half baths, the seaside retreat is filled with natural light and enhanced by panoramic Pacific-facing exposure that frames sweeping ocean views. Every moment unfolds like a living canvas, from surfers gliding across the waves to the sky’s breathtaking transformation at sunset. The oceanfront backyard transcends outdoor living, offering a serene retreat for both entertaining and peaceful solitude, where ocean breezes and the rhythmic sounds of the Pacific set a tone of effortless calm. Just steps from world-class surf spots and beaches, and within walking distance to Encinitas’ best restaurants, shops, and everything the iconic Highway 101 has to offer, this oceanfront haven offers an unbeatable location. The property also features a two-car garage, plenty of storage and additional driveway parking. A truly rare opportunity, this coastal home captures timeless appeal and invites a life defined by the very best of Encinitas.

Dana Point, CA 92624
4212
sqft5
Baths5
Beds Experience the ultimate in coastal luxury at 35177 Beach Road, Dana Point, CA 92624. Located on one of Southern California’s most exclusive oceanfront streets, this 5-bedroom, 4.5-bathroom residence spans 4,212 sq. ft. and provides an extraordinary blend of privacy, style, and direct beach access. Step inside to a bright, open floor plan designed to maximize natural light and capture sweeping, unobstructed ocean views from nearly every room. Walls of glass frame the Pacific, creating a seamless indoor-outdoor flow and a true sense of beachfront living. The chef-inspired kitchen features high-end appliances, custom cabinetry, and generous counter space—perfect for entertaining or enjoying quiet meals with the ocean as your backdrop. Multiple living and dining areas provide ample room for gatherings, relaxation, and year-round coastal enjoyment. Retreat to the luxurious primary suite with its panoramic water vistas and spa-like bathroom, or take in the stunning sunsets from the private rooftop deck, an ideal space for outdoor dining, sunbathing, or stargazing over the shoreline. Located within the prestigious, guard-gated Beach Road community—just 188 homes in total—residents enjoy 24/7 security, private access, and remarkably low community dues. With direct ocean access from your doorstep, this home offers a rare chance to live on the sand in one of Orange County’s most coveted enclaves. 35177 Beach Road is more than a home—it’s a lifestyle of luxury, serenity, and unmatched coastal beauty.
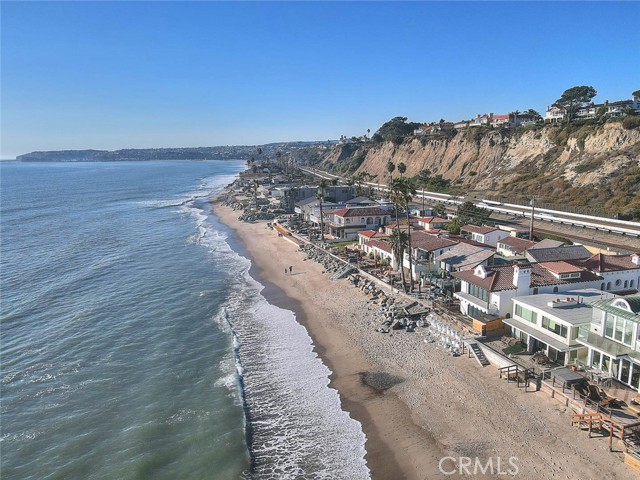
Mission Viejo, CA 92692
6020
sqft5
Baths5
Beds Seize the rare opportunity to experience waterfront living on Lake Mission Viejo. 22791 Tindaya, a dream-like retreat offering breathtaking lake views and a private dock for your Duffy boat—right in your backyard. Spanning over 6,000 square feet, this exquisite 5-bedroom estate with an office and gym seamlessly blends Tuscan-inspired elegance with modern luxury. Fully renovated in 2013, it showcases custom, top-tier finishes throughout. From the moment you step inside, you are greeted by soaring ceilings, exquisite stone flooring, and a grand wraparound staircase—yet, the true showstopper awaits just beyond the main living space: a stunning backyard entertainment area with unobstructed lake views. The outdoor oasis features a pool and spa, built-in BBQ, fire pits, and multiple seating areas, all set against the picturesque waterfront backdrop. Indoors, the home continues to impress with the chef’s kitchen, a true masterpiece, featuring stainless steel appliances, a spacious island, a walk-in pantry, and stone accent walls. Additionally, the main level includes a guest bedroom, dining room, and gym that could easily serve as a fifth bedroom, while the upper floor boasts three ensuite bedrooms, an office, and a grand media room. The primary suite is pure luxury, complete with dual walk-in closets and vanities, a soaking tub, and a spacious standing shower—a true retreat within this stunning estate. Additional highlights include a 2-car garage, private gated driveway with parking for three more vehicles, Savant A/V system, and a temperature-controlled wine room. Experience twinkling lights from the hillside reflect off the water, evoking the charm of a European retreat—reminiscent of Mallorca. As a Lake Mission Viejo resident, you’ll have access to exclusive perks, such as summer concerts on the water, 4th of July fireworks, fishing, paddle boarding, and endless recreation. This isn’t just a home—it’s a lifestyle of luxury, exclusivity, and endless waterfront enjoyment.
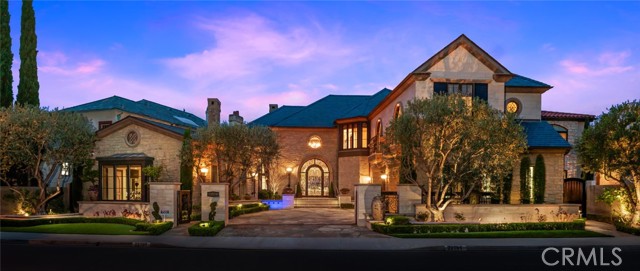
Pasadena, CA 91105
4539
sqft5
Baths4
Beds Nestled along the tranquil shores of Johnston Lake in Pasadena's prestigious south San Rafael neighborhood, this exceptional Craftsman estate, designed by noted architect Doug Ewing, is a rare architectural statement set amid nature's splendor. The home enjoys a magical over half-acre setting framed by towering oaks & graceful sycamores. Its secluded appeal is enhanced by a private dock and separate guest house. Designed to harmonize with its environment, the residence embraces the lake and landscape from every angle. The dramatic great room, crowned by 18 ft. wood beamed ceilings & anchored by a massive boulder fireplace. Woodwork, crafted by the artsian who restored the iconic Gamble House, reflects Pasadena's most storied traditons. Everywhere there is detail, intention and artistry. Opening through expansive doors to a full patio with sweeping and glittering lake views, the space is flooded with natural light. Designed for entertaining, the open floorplan flows into the eating areas offering opportunities for hosting large parties, private affairs or a wonderful family lifestyle. The kitchen is masterfully designed with a wonderful layout for the serious cook. The informal dining area opens onto a covered patio with a full lake view. The formal dining room exudes elegance.The primary suite is set apart for privacy, featuring a spa-like bath with jetted soaking tub, dual sinks & shower. The retreat area has a romantic fireplace and French doors opening to a peaceful patio that captures the serenity of the beautiful setting. On a separate wing, there are three additonal ensuite bedroom suites. Coupled with a separate den, featuring a fireplace and access to a front terrace, the home provides inviting spaces for work and relaxation. Across a beautiful lawn is a separate guest house with its own kitchen and bath. Tucked away under a tree canopy with a backdrop of the ever changing scenes on the lake, tt offers a private santuary and a peaceful retreat for guests. A meandering walkway leads over a little bridge to the grassy area know as ' The Meadow' and the HOA pool. This home is a legacy. It stands as a testament to Pasadena's architectural heritage, the artistry of Doug Ewing and the vision of a family who dared to dream of creating this special place on the shores of a hidden lake.
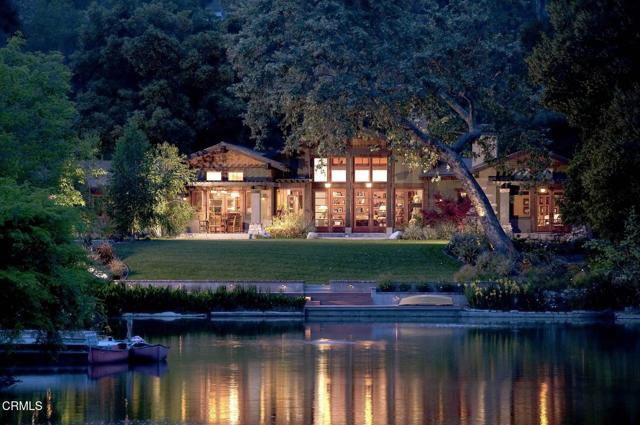
Santa Barbara, CA 93105
0
sqft0
Baths0
Beds 3445 & 3449 Richland combined. Fourteen of the Sixteen units have been renovated with upgraded interiors, offering strong rental appeal and reduced near-term capital needs. The property has received substantial plumbing improvements, including new sewer connections to the street, ensuring long-term infrastructure reliability. With consistently high occupancy, minimal vacancy, and a proven record of professional maintenance, this garden-style community represents a stable, well-performing asset with upside potential through continues modernization and rent growth.
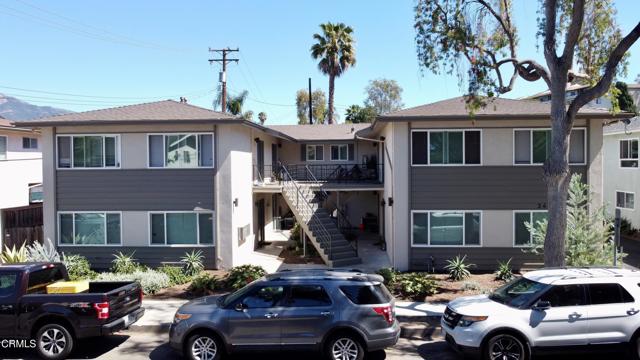
Glendora, CA 91741
0
sqft0
Baths0
Beds Rare opportunity to acquire these two buildings, 8 units of townhouse complex with 8 APN#.155 N Wabash Ave is positioned in the heart of Glendora. Just two blocks from the Village, across the street from the city park. The complex consists of three two-bedroom units, and five three-bedroom units. It is well maintained, fully leased and hardly had any vacancy. It is a newly built cash cow without much maintenance work to do. Glendora school district is also highly rated.

Los Angeles, CA 90034
0
sqft0
Baths0
Beds 9.9 GRM in the heart of Pico-Robertson. Owned by the same partnership for over 40 years. Strong in place income with clear upside through vacancy stabilization and rent normalization. Favorable one and two bedroom unit mix on a large 21,476 SF lot in a proven rental corridor. Consistent investor demand and liquidity supported by employment density and limited new multifamily supply.

Malibu, CA 90265
4311
sqft8
Baths8
Beds Welcome to The Bluff Side Four, an exceptional and rare opportunity to own one of Malibu’s most unique blufftop compounds. Spanning two legal parcels and totaling two acres of flat, prime coastal land, this private estate features FOUR beautifully remodeled homes, each with its own distinctive style and purpose. Perched above the Pacific Coast Highway and directly across from the iconic Geoffrey’s Restaurant, the property boasts panoramic ocean views that stretch from Palos Verdes to Point Dume, offering a breathtaking backdrop for coastal living. Each of the four residences was fully renovated just two years ago and is currently tenant-occupied, generating strong income and presenting a dream scenario for investors, 1031 exchange buyers, or those seeking a blend of lifestyle and revenue. The homes include: the Sunset House, a 3-bedroom, 2-bath home with 1,585 sq ft of stylish interior space and sweeping views; the Sea View House, offering 1,689 sq ft across 2 bedrooms, 2.5 baths, and an attached 1 bed, 1 bath ADU —giving multiple living options and flexibility, also with sweeping views; the Tree House, a cozy 1-bedroom, 1-bath loft retreat with 597 sq ft, nestled among lush landscaping; and the Garden Cottage, a charming 440 sq ft 1-bedroom studio with a full kitchen and living room, with a private courtyard and garden area This property is unique and special in so many ways. It is rare to find a piece of flat land, on a bluff, with unobstructed views this close to the water. Short-term rental permits are available and transferable, allowing for both long-term stability and short-term rental flexibility. Centrally located on PCH between Malibu CanyonRd and Kannan Rd allows for easy access to the 101 freeway. The property is minutes away from Pepperdine University, Zuma Beach, and the Iconic Malibu Pier, and steps away from Escondido Beach and Paradise Cove, with easy beach access. Whether you choose to live in one home and lease the others, continue operating it as a high-yield income property, or take your time developing a custom estate while generating income during the permitting process, the potential here is truly limitless. This is more than just a Malibu property—it’s a once-in-a-lifetime opportunity to own a legacy estate on one of the most iconic stretches of California coastline. The Bluff Side Four blends luxury, location, income, and vision into one extraordinary offering. Don’t miss your chance to secure a piece of Malibu magic.
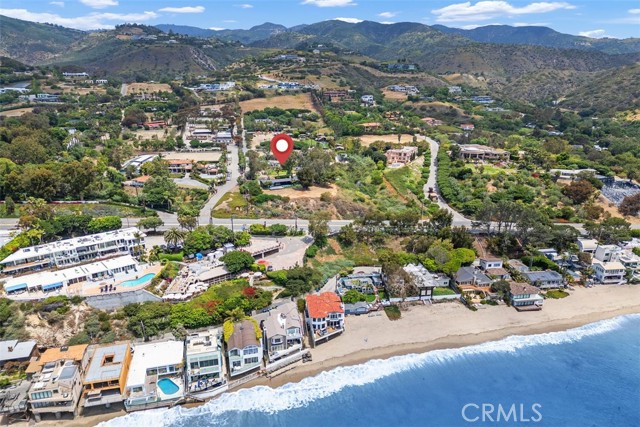
Malibu, CA 90265
3770
sqft4
Baths3
Beds Nestled behind privacy gates of the prestigious street of Victoria Point located in Malibu's famed Broad Beach area, this ocean-view masterpiece defines luxury coastal living. Every detail of this impeccably designed home exudes sophistication, from its fine finishes to its myriad of high-end features. The resort-style outdoor deck is an entertainer's dream, boasting a panoramic ocean view, infinity pool and spa, and a built-in BBQ area, all framed by the breathtaking coastline. Inside, discover a carefully crafted floor plan that harmoniously blends form, flow and function. The stone flooring and distinctive fireplace surround showcase the sophistication of the home. Entertain or relax with family and friends in the impressive great room with soaring beamed ceilings, picture windows, cozy media room, semi-circular ocean view bar and dining area with stacked stone accent wall. Tucked away at the rear of the room, a temperature-controlled wine cellar awaits behind a secret door. The ocean view gourmet kitchen, a chef's delight, features rich wood cabinetry and a large natural stone island with breakfast bar. The kitchen's three ovens and two distinct prep areas, each with their own sink and dishwasher, invite you to unleash your culinary creativity. The elegant and tranquil ocean view primary bedroom engages your senses with wall to wall scenic windows, cozy fireplace, beamed ceilings, large relaxation patio and spa-inspired custom bath. The walk-in closet feels more like a luxurious boutique designed with meticulous attention to detail. The residence includes two additional en-suite bedrooms, one of which is ocean facing, that are perfect for visiting guests. An office with elegant built-ins provides the ultimate professional sanctuary. The property also boasts a fully finished two-car garage with built-ins for storage and an electric car charger. A stairway to Sea Level Drive from the pool area provides access to Lechuza beach. Sitting majestically on a bluff, the home commands stunning sunset views over Lechuza Beach and the iconic Malibu coastline. This rare offering presents an elegant and serene retreat that epitomizes coastal luxury by the beach. Victoria Point is one of Malibu's best kept secrets.
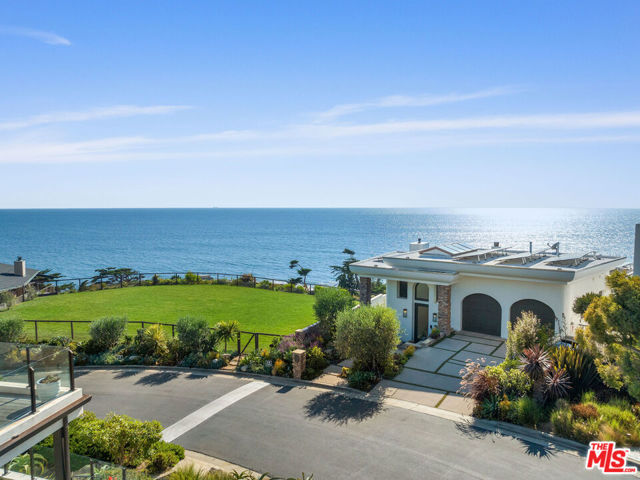
Page 0 of 0




