search properties
Form submitted successfully!
You are missing required fields.
Dynamic Error Description
There was an error processing this form.
Woodland Hills, CA 91367
$1,399,000
3047
sqft5
Baths4
Beds A distinctive architectural gem nestled in the heart of Walnut Acres, one of Woodland Hills' most coveted and character-rich neighborhoods. Designed by acclaimed Los Angeles architect Mark Bielski, known for his modernist vision and emphasis on scale, light, and livable form, this residence is a rare blend of artistry and function.Spanning approximately 3,047 square feet, this 5 bedroom, 5 bathroom home captures Bielski's signature aesthetic, featuring vaulted ceilings, expansive walls of glass, and a seamless indoor, outdoor flow that defines elevated California living. Built in 1988, the home's bold, yet timeless lines, thoughtful layout, and striking architectural details set it apart from the ordinary.Inside, you'll find spacious living and dining areas, a beautifully appointed kitchen, and an abundance of natural light throughout. Outside, the 9,583 square foot lot offers privacy, lush space for entertaining, and multiple areas to unwind under the sun or stars. Additional features include a 3 car garage, dedicated RV parking, and ample driveway space, making this home as functional as it is sophisticated.Located in Walnut Acres, an area celebrated for its large lots, equestrian zoning, and strong community roots, this home also offers proximity to award winning schools, Westfield Topanga, The Village, Topanga Social, fine dining, and the Los Angeles Rams practice facility.Seller is offering a credit toward buyer's interest rate buy down, an excellent opportunity to secure long term savings in today's market.
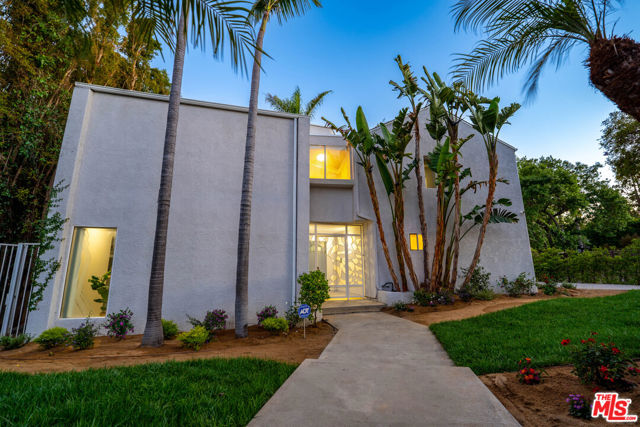
San Diego, CA 92131
1924
sqft3
Baths3
Beds Stunning canyon and mountain views take center stage in this beautifully maintained 3-bedroom home, perfectly positioned on a desirable corner lot in the sought-after Versante neighborhood. The open floor plan is light and bright, enhanced by fresh paint and crown molding throughout. The fully updated kitchen boasts sleek quartz countertops, modern fixtures, brand-new appliances, and a stylish island with waterfall countertops. A brand-new water heater adds convenience. Upstairs, the spacious primary suite features an oversized balcony to take in even more of the stunning views, creating the perfect retreat. The upper level has been upgraded with luxury waterproof vinyl plank flooring for a modern and durable touch. Noise-blocking windows and sliding doors help minimize outdoor sound, while maintaining the home's airy ambiance. Ample parking ensures convenience for you and your guests. With only 27 homes in this close-knit community, the property is truly unique and features a pleasant picnic area maintained by the HOA. Located in the highly desirable Scripps Ranch area, this home provides access to top-rated schools in both the Scripps Ranch and Poway Unified School Districts. Enjoy the perfect blend of comfort and accessibility, with shopping, dining, entertainment, and the 15 freeway just minutes away!
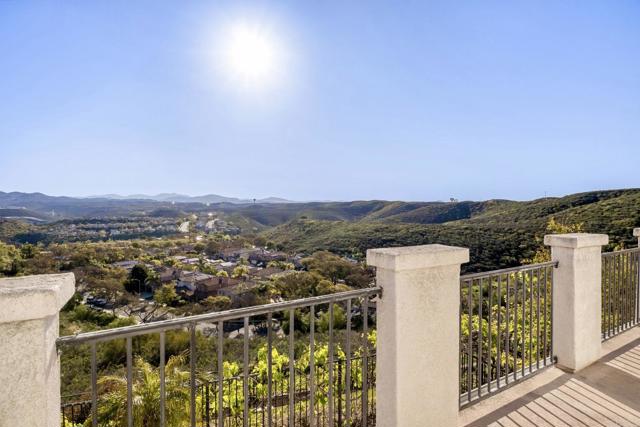
Burlingame, CA 94010
1200
sqft2
Baths2
Beds Experience modern luxury at The Flora Burlingame's newest 8-unit boutique condominium. Unit 1 is the only ground-floor residence featuring an expansive private garden and patio, perfect for outdoor entertaining or quiet relaxation. Inside, enjoy high ceilings, wide-plank wood flooring, and abundant natural light throughout. The chef's kitchen offers quartz countertops, custom cabinetry, and high-end appliances, while the elegant bathrooms provide a spa-like touch. With 2 spacious bedrooms, 2 bathrooms, in-unit laundry, and conveniently located deeded parking, this home blends style, function, and indoor-outdoor living, all just steps from vibrant downtown Burlingame and Caltrain.

Exeter, CA 93221
3297
sqft6
Baths7
Beds Modern country living meets thoughtful design in this stunning new build by Madrigal Custom Homes, set on 2.46 acres in the scenic outskirts of Exeter. Scheduled for completion in August 2025, this custom-crafted property offers a rare opportunity to own a brand-new home in one of the area's most desirable locations. The main residence spans 3,297 sq. ft. with 4 bedrooms and 3.5 bathrooms, thoughtfully laid out for everyday comfort and effortless entertaining. A separate 1,000 sq. ft. ADU includes 3 bedrooms and 2 bathrooms—ideal for extended family, guests, or rental income. With wide-open space all around, you’ll have the freedom to add a shop, design your dream backyard, or simply soak in the peaceful views of the countryside. Built with care and quality by Madrigal Custom Homes—don’t miss this one-of-a-kind opportunity. Contact us today for more details.
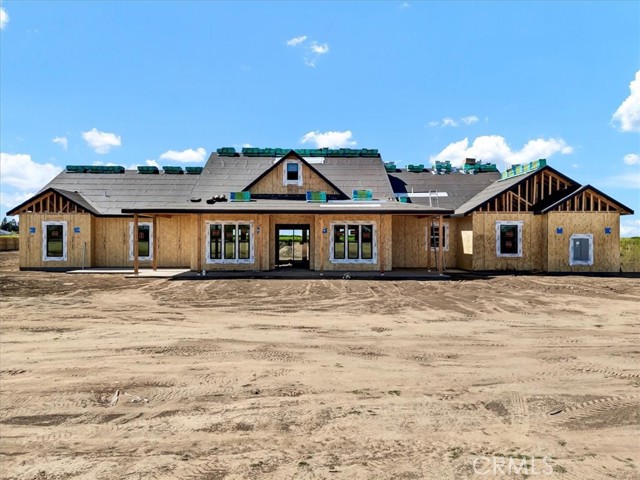
Hawthorne, CA 90304
1756
sqft2
Baths4
Beds Welcome to 5518 W 117th St, Hawthorne, a beautifully updated 4 bed, 2 bath home sitting on an incredible 10,000+ sqft lot with modern amenities, including AC, heat, and solar panels for energy efficiency. As you enter, you’re greeted by a sleek kitchen featuring a spacious island and a charming dining area. To the left, you'll find two cozy bedrooms, one with sliding doors leading to the backyard, as well as a full bathroom. On the right, there's a comfortable seating area, another full bathroom, and a third bedroom. Conveniently, the laundry room is also nearby. Through the kitchen, the open-concept living room offers abundant natural light with large windows and a slider that leads to the expansive backyard, perfect for entertaining. Situated on a massive lot, the property also includes a two-car detached garage and recessed lighting throughout, making this home both stylish and functional.
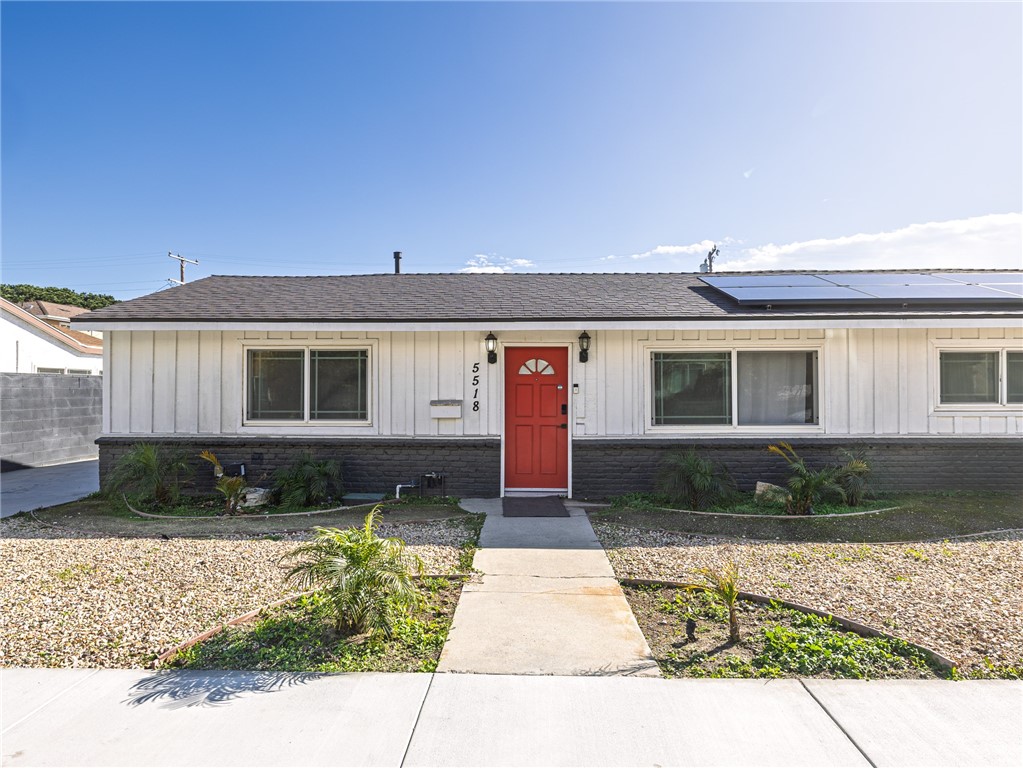
Pasadena, CA 91104
2012
sqft2
Baths3
Beds Looking for a home with true character? This custom-built mid-century modern residence radiates timeless style and architectural charm. Clean lines, striking asymmetrical design, and expansive windows frame stunning views of Mt. Wilson—bringing natural light and scenery into every room. A versatile floor plan adds even more appeal: the spacious family room can easily be converted into a fourth bedroom, complete with its own private entrance and en suite bathroom—ideal for guests, extended family, or a secluded home office. Set on a picturesque, tree-lined street in one of Pasadena’s most desirable neighborhoods, this home offers the perfect opportunity to make it your own. Highlight its original details, update where you wish, and create a masterpiece that blends classic design with your personal touch. Enjoy a central location close to Pasadena’s best dining, shopping, entertainment, and top-rated schools. This home isn’t just a place to live—it’s a canvas for your vision and a chance to own a piece of architectural history.
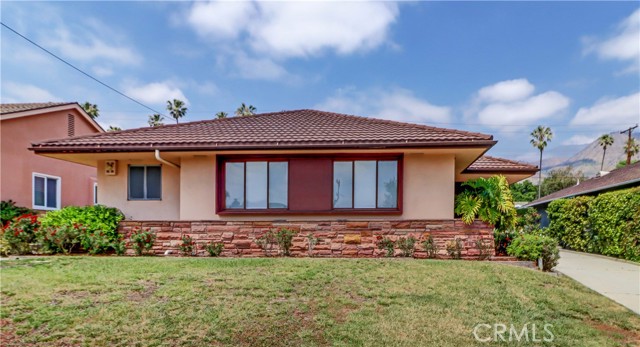
Fallbrook, CA 92028
3649
sqft4
Baths4
Beds Elegant Tuscan Style Estate in Los Alisos Neighborhood of Fallbrook, CA Overview Nestled in the upscale Los Alisos neighborhood, this beautiful Tuscan-style custom-built home offers a luxurious and spacious living experience. The main residence spans approx. 2,928 square feet and features two bedrooms along with a large office or den that can easily be converted into a third bedroom. With 2.5 baths, the home is designed for both comfort and functionality. Detached Accessory Dwelling Unit (ADU) Complementing the main home is a detached ADU, measuring approx. 720 square feet. This unit includes a cozy fireplace in the main living area, one bedroom, one bath, an additional office or den, a full kitchen, and a private covered patio—ideal for guests or multi-generational living. Main Home Features • Formal living room with fireplace • Separate family room with fireplace and wet bar • Central music center audible throughout the home • Formal dining room and living room • Granite kitchen countertops and walk-in pantry • Custom built-ins and alder wood cabinets • Travertine tile floors and high ceilings • Game/pool table room • Spacious library/office • Primary retreat with dual sinks, marble shower, Jacuzzi tub, and walk-in closet Outdoor Amenities Set on a generous 2.5-acre lot, the property features a small organic avocado grove and a diverse fruit tree orchard. The backyard gazebo is perfect for enjoying sunsets, while the fully covered veranda and patio—complete with built-in BBQ, sink, and refrigerator—stretch along the rear of the home, offering panoramic views of the valleys and hills. These spaces are ideal for entertaining family and friends. This property is also zoned for horses. Construction Highlights • 2x6 framing for enhanced durability • Special earthquake reinforcement for added safety Community and Location Enjoy the tranquility of this rural, upscale neighborhood and the unique attractions that the family-oriented Fallbrook community offers, including the local farmers market, Kenny’s family-owned strawberry farm, Emerald Forest Bird Garden, Santa Margarita Trail, and the Fallbrook Art Center. Located in the historic Live Oak Park area of Fallbrook, the home offers convenient access to both San Diego and Ontario airports. It is just twenty minutes from the famous Temecula wineries and mere minutes from local favorites such as Montserrat Winery and Estate d’Iacobelli Winery, both situated in Fallbrook.
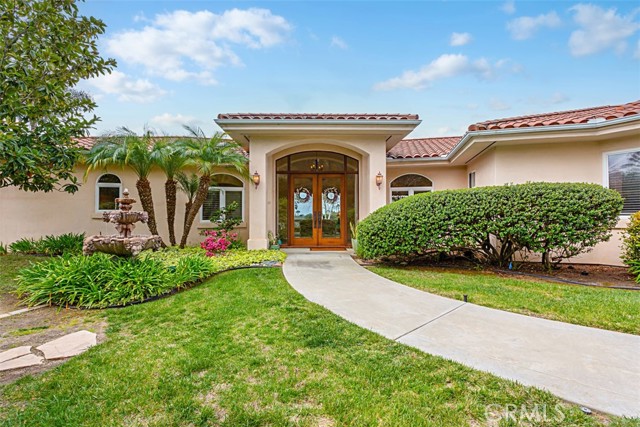
Santa Rosa, CA 95404
2368
sqft2
Baths3
Beds Nestled on a private road near North Sonoma Mountain State Park, this custom-built home has views of the valley and Taylor Mountain. On approx 3 acres, this 2,368 sq ft, three-bedroom, two-bath home has an Asian feel. A large eat-in kitchen and living room with vaulted ceilings and a spectacular floor-to-ceiling stone fireplace. Most of the rooms are open to the outside, with an LG deck covering 3/4 of the home. The deck is made with durable imported wood. The master is quite large with access to a deck, and cedar-lined closet & a bonus room behind it. The ma bath is also very large with a walk-in shower, double sink, separate toilet, a closet, and room for more. One of the most unique concepts about the home is that there are no gutters, when it rains, the rain falls into troughs built around the home to create a water feature. There is a large two-car carport, and the basement has a storage room and space for more. The low monthly dues of $349.50 include water but may vary on usage
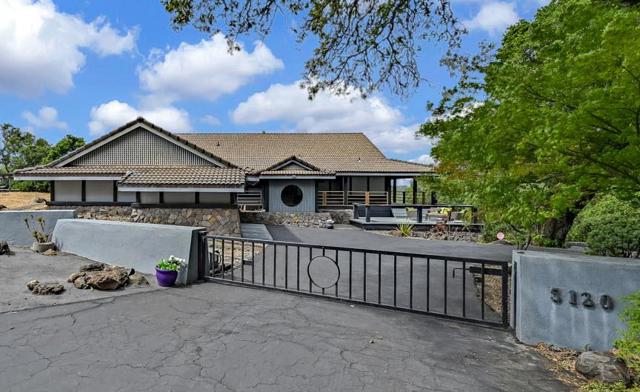
Aptos, CA 95003
3653
sqft0
Baths4
Beds Incredible Private Custom Estate with sweeping Ocean views from every room. Remodeled and updated throughout. This Entertainers dream has an open floor plan, chef's kitchen, cherry hardwood floors, designer bathrooms, private hot tub, bocce court, & is nestled on 1.62 acres just minutes from the beach and one block to the town on Aptos!

Page 0 of 0




