search properties
Form submitted successfully!
You are missing required fields.
Dynamic Error Description
There was an error processing this form.
Los Angeles, CA 90018
$1,399,000
0
sqft0
Baths0
Beds It will be delivered vacant, including both units. A remodeled duplex located in one of the best locations on Adams Blvd, including a foundation upgrade, new roof with silicone coating, new electrical and plumbing, a new kitchen, a new bathroom sink, new best quality hardwood floors upstairs, and refurbished original hardwood floors downstairs, new automatic garage doors, and much more. Don't miss out on this incredible investment opportunity in one of the most desirable areas of Mid Los Angeles. There are South City, mountain views from upstairs bedrooms, a den, and a kitchen. The first spacious downstairs Unit is a 2-bed/2-ba + bonus room that can be used as 3rd bedroom, approximately 1600 square feet, with an in-unit washer/dryer. The second spacious upstairs Unit features three separate entrances, two bedrooms, a den that can be used as a 3rd bedroom, and 1 1/2 baths, approximately 1,600 square feet, with washer/dryer hookups. There are five parking spaces, including three garage parking spaces through the rear entrance.

Hawthorne, CA 90250
0
sqft0
Baths0
Beds Great opportunity to own a triplex located on a corner street, ideally positioned just minutes from SoFi Stadium, Kia Forum, and a wide range of shopping, dining, and everyday amenities. This well-located property offers both convenience and strong rental appeal. Each of the three units features its own private garage, providing parking and additional storage—an attractive benefit for tenants and owners alike. New windows, its own shareable laundry room, common backyard area, just to name a few of the many features this lovely property has to offer. Units offer flexibility, and stable income potential, making this an excellent opportunity for both investors and owner-users. With its unbeatable proximity to major entertainment venues, and transportation. This triplex is perfectly positioned for long-term growth. One unit offers three bedrooms and two baths and the other two units are a one bedroom one bath each. Live in one and rent the other two! The possibilities are endless! A rare find in a prime location.
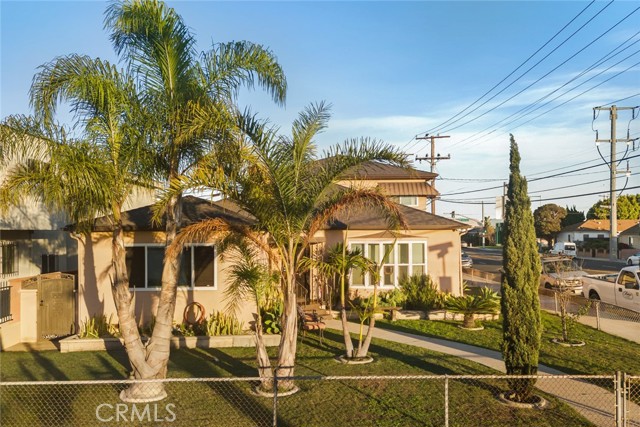
Los Angeles, CA 90019
0
sqft0
Baths0
Beds Welcome to 1740 S Rimpau Blvd a rare hard to find Triplex. Ideally located in high demand area of Mid City. Perfect opportunity for Investors/or Developers. The property consists of 3 separate Properties. 1740 S Rimpau Blvd, 4739 St Elmo, 4733 St Elmo St with on-site parking. Well placed on a corner lot. All 3 properties measuring a lot size of over 9,035 Sq Ft. There is significant potential to build multiple units. Or create income from 3 vacant Properties. Centrally located near major freeways, public transportation, shopping and dining. Be a part of the growth and development of this up and coming neighborhood!
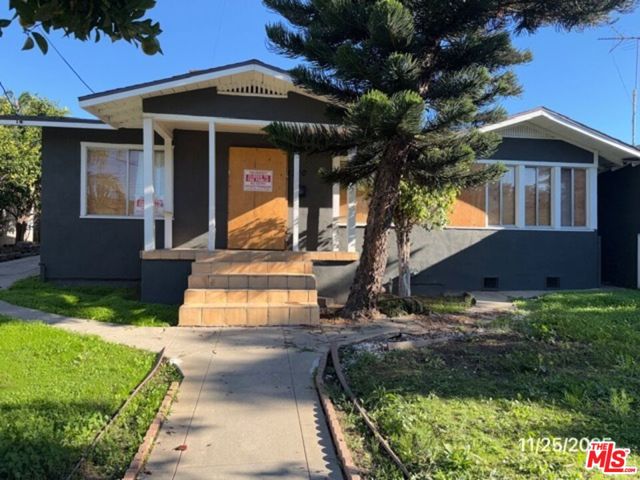
Santa Clara, CA 95054
1651
sqft3
Baths3
Beds Welcome to this inviting and well-maintained home in the heart of Santa Clara. Designed with comfort and functionality in mind, it features timeless details including plantation shutters and thoughtful separation of living spaces. A convenient bedroom and full bath are located on the main level, ideal for guests, extended family, or a home office. Upstairs, you will find two spacious en-suite bedrooms, including a spacious primary suite. Additional highlights include an upper-level laundry room, zoned climate control for year round comfort, and an attached two-car garage with generous storage. Enjoy a private location within the community, facing a peaceful greenbelt with no homes directly across, offering a sense of openness and tranquility. Centrally located near Rivermark Village, this home provides easy access to shopping, dining, top tech companies, and major commuter routes. A wonderful opportunity to enjoy comfort and convenience in one of the most desirable neighborhoods in Santa Clara!
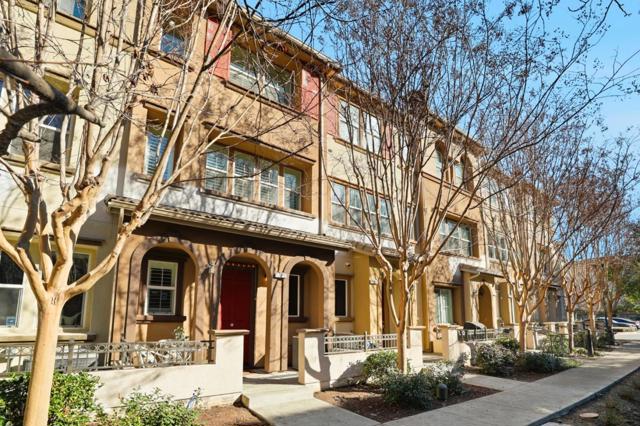
Marina del Rey, CA 90292
1912
sqft3
Baths2
Beds Indulge in luxury coastal living with this extensively renovated townhome in the sought-after Villa Vallarta community. Thoughtfully reimagined with sophisticated finishes and modern comforts, this residence offers 2 bedrooms, 2.5 bathrooms, and an attached two-car garage perfectly blending style, convenience, and serenity. Step inside to an elegant open-concept living space appointed with high ceilings, hybrid engineered wood floors throughout, recessed and linear lighting, custom glass railings, and custom built-ins. The inviting living room showcases a decorative fireplace and a wall of glass that opens effortlessly to a private patio equipped with a BBQ, creating a seamless indoor/outdoor flow ideal for morning coffee, entertaining, or alfresco dining. Adjacent, the dining area flows into the open-concept chef's kitchen, where a generous center island, LG appliances, beverage cooler, breakfast bar, custom cabinetry, and stunning Dekton countertops come together to create a beautifully executed culinary space. Upstairs, the luxurious primary suite features a spa-inspired bath complete with dual showers, a deep soaking tub, porcelain flooring, a smart toilet, dual vanity, and a custom walk-in closet. The second bedroom offers its own updated ensuite bath with porcelain flooring, another smart toilet, and a custom walk-in closet providing exceptional comfort for guests or family. Additional highlights include a convenient upstairs laundry area, central air and heat, an updated electrical panel, and an attached two-car garage enhanced with epoxy flooring, substantial storage space, and an EV charger. Villa Vallarta's resort-style amenities offer four pools, four spas, two racquetball courts, beautifully landscaped grounds, and plentiful guest parking. HOA dues include water, high-speed Spectrum internet and cable, earthquake insurance, and association insuranceallowing you to fully embrace the relaxed, coastal Marina lifestyle. All just minutes from acclaimed restaurants, shops, theaters, waterfront paths, beaches, and LAX.
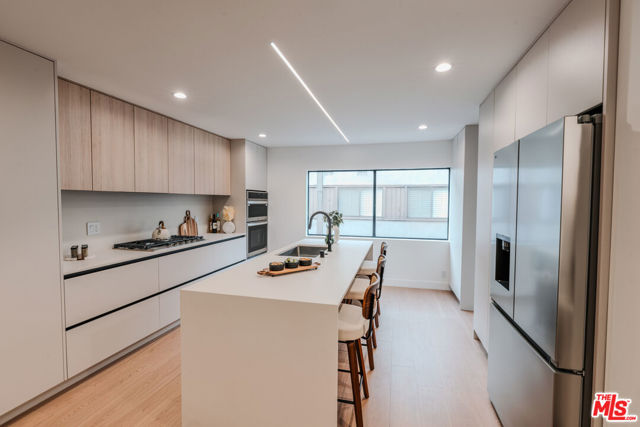
Sherman Oaks, CA 91411
1607
sqft2
Baths3
Beds OFFERS DUE BY FEB 13th 2026. Remodeled and tucked away on a quiet, tree-lined cul-de-sac in Sherman Oaks, this beautifully updated home blends modern design with effortless California living. The bright, open floor plan features hardwood flooring throughout, three generously sized bedrooms, and a custom kitchen highlighted by quartz countertops, stainless steel appliances, and a striking herringbone marble backsplash.The living room showcases a distinctive Brooklyn Bridge mural that adds character and visual interest. The primary suite offers a newly renovated bathroom with an oversized walk-in shower and a walk-in closet.Expansive bi-fold patio doors off the kitchen open seamlessly to a private deckperfect for indoor-outdoor dining and entertainingoverlooking a large, private backyard.A finished bonus room off the garage provides versatile additional space, ideal for a home gym, office, or creative studio. Additional upgrades include a new 200-amp electrical panel, LED lighting throughout, smart lighting, a smart thermostat, and a smart sprinkler timer.Ideally located within the award-winning and highly coveted Kester Elementary School District.
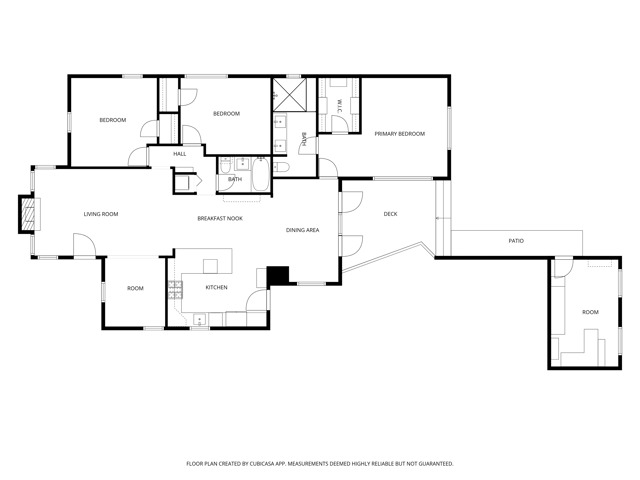
Malibu, CA 90265
1488
sqft2
Baths2
Beds First time on the market in decades! This cozy Home has two bedrooms, two baths, living area, dining area, laundry room, lovely outdoor patio, and best of all it is close to the Pool! Located in the highly coveted Point Dume Club. Walking and biking distance to shopping, the beach, tennis court, car washing area, state of the art community center with library. Park is gated with 24 hour security. This Club has everything you need to make your dreams come true about living in Malibu. Come home to the Point Dume Club - because Home is everything.
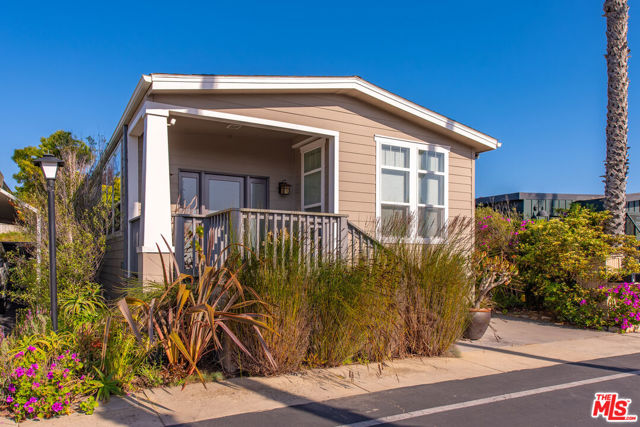
Eagle Rock, CA 90041
1974
sqft3
Baths3
Beds **LOWEST PRICE PER SQFT IN EAGLE ROCK!**MOTIVATED SELLER!* Eagle Rock’s freshest modern view home just hit the market. Welcome to 1440 Holbrook Street, situated in a prime pocket in the hills of Eagle Rock. As you walk in you are greeted with a seamless first level floor plan flowing from a formal living and dining area into an updated kitchen, which extends seamlessly into a cozy family room anchored by a fireplace. The main level features double accordion doors to the grand backyard, recessed lighting, dual-pain large windows allowing the natural light to flow through the home. Up the staircase you step through warm hardwood engineered floors where you are led to the private quarters: three generously proportioned bedrooms, with each having a walk-in closet. The backyard is where you will be impressed – A backyard built for entertaining, with a custom BBQ, covered pergola, and beautiful landscaping. Relax over a glass of wine with friends as you watch the city lights twinkle, while the evening sets in. Downstairs adjacent to the two-car garage you will find a bonus large 400-sqft room with an attached bath = perfect for a theatre, studio, gym, office space, or whatever the new owner of this home desires. With easy freeway access (2 & 134), this home is just minutes from the vibrant shops, cafés, and restaurants of the hip Colorado Boulevard. Don’t miss your opportunity for this gem to be yours in Los Angeles’s most sought-after neighborhoods.
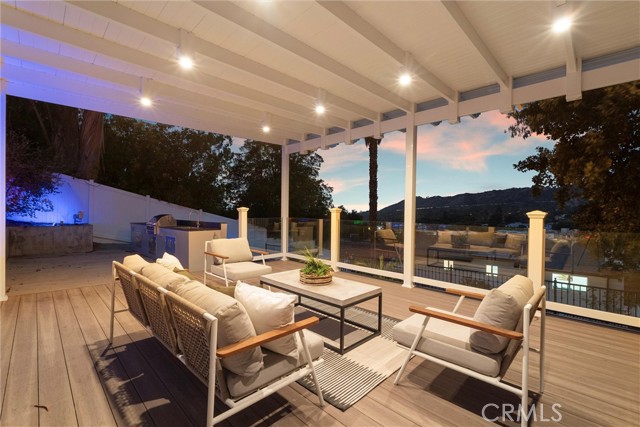
Oceanside, CA 92057
2873
sqft3
Baths4
Beds Where privacy, views, and location meet unmatched livability, welcome to 5450 Alexandrine Court. Tucked away at the end of a peaceful cul-de-sac in one of Oceanside’s most sought-after neighborhoods, this home sits on nearly half an acre, offering rare space and seclusion. The open and light filled floor plan features four spacious bedrooms and three full bathrooms designed for comfort, flexibility, and effortless entertaining. Multiple living areas allow for work, relaxation, or hosting with ease. Step outside to an incredible backyard retreat designed for everyday enjoyment and memorable gatherings complete with a full outdoor kitchen, spa, fire pit, multiple covered seating areas, and room for recreation or a basketball court. The elevated setting provides panoramic views and a sense of privacy that’s truly exceptional. With ample usable land, there’s even potential to add an ADU, offering versatility for extended living or future rental income. The oversized three car garage provides generous storage and workspace options. Ideally situated between Orange County and San Diego, this home combines tranquility with convenience minutes from Camp Pendleton, local beaches, trails, dining, and shopping. 5450 Alexandrine Court where panoramic views, privacy, and possibility define Southern California living!
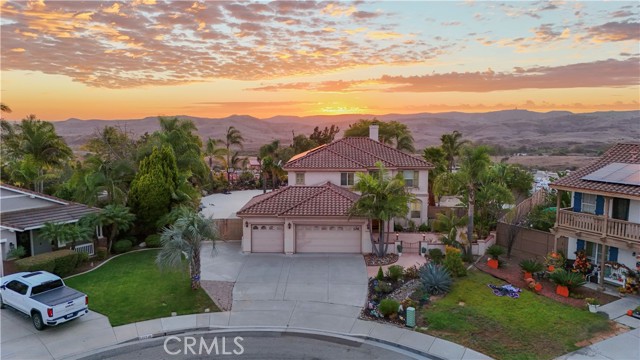
Page 0 of 0




