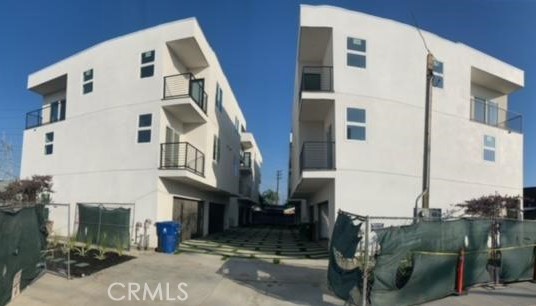search properties
Form submitted successfully!
You are missing required fields.
Dynamic Error Description
There was an error processing this form.
Manhattan Beach, CA 90266
$6,500,000
3447
sqft4
Baths5
Beds Coastal Craftsman Masterpiece: A Breathtaking Retreat! Prepare to be captivated by an exquisite blend of luxury and coastal charm in this Coastal Craftsman Masterpiece, expertly designed by Nick Schaar Homes & Building. Nestled in the prestigious Hill section, this residence offers stunning elevations and is ideally situated near the Sand section's greenbelt, pristine beaches, and the vibrant heart of downtown. As you step inside, you’re welcomed by soaring vaulted ceilings and exquisite finishes that elevate everyday living to new heights. The dining room serves as a striking centerpiece, featuring abundant built-ins that seamlessly combine beauty with functionality. Culinary enthusiasts will be enchanted by the gourmet kitchen, which is a true chef's paradise. Adorned with stunning stone countertops and Viking and Miele appliances, it also boasts wall-to-wall windows that frame breathtaking panoramic ocean views, creating an inviting space for both cooking and entertaining. Step outside the dining room to a casual living space, ideal for gatherings or relaxation. Designed to showcase spectacular views, this outdoor oasis includes a cozy stone fireplace and disappearing sliding walls that effortlessly blend indoor and outdoor living. The luxurious primary suite is a true retreat, featuring a spa-like bathroom with a freestanding bathtub, a striking glass tile shower, and an expansive walk-in closet equipped with an innovative automatic rotating hanger system, along with an additional closet for enhanced convenience. This remarkable property epitomizes quality craftsmanship and contemporary elegance, making it the perfect sanctuary for those who seek an unparalleled lifestyle of luxury, comfort, and convenience in one of the most desirable locations. Don’t miss the opportunity to call this your coastal home!
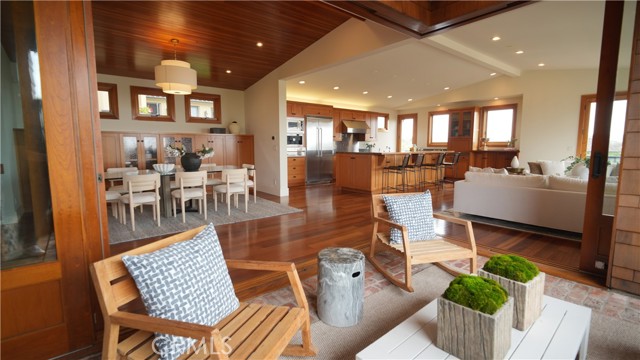
Los Angeles, CA 90049
3414
sqft5
Baths3
Beds Available for the first time in over a quarter of a century, this elegant and refined home has been thoughtfully reimagined with interiors curated by Thomas M. Beeton Associates. Gated and hedged for privacy, the tranquil and secluded gardens designed by Christine London, offer intimate spaces for relaxed entertaining and quiet moments. A long gravel driveway leads to a separate office, detached garage, motor court and sparkling pool. Furniture available by separate negotiation.

Inglewood, CA 90301
0
sqft0
Baths0
Beds This listing is for two buildings 1018 and 1026 S. Flower St. that must be sold together. It consists of two buildings totaling 26 units with an excellent unit mix 1,2 and 3 bedroom units. All units have been remodeled within the last 10 years and consist of many stable long term tenants. This presents an opportunity for a saavy investor to reposition building and improve financials for long term passive income. Please see attached OM for detailed unit Income/Expense information. Inglewood is already the emerging entertainment and sports epicenter of Southern California, with the historic Forum, Sofi Stadium, You Tube Theatre, Intuit Dome, Hollywood Park Casino and Residences. "The Islander" property is only two blocks from this ever expanding Hollywood Park Community located at 1018-1026 S. Flower St, Inglewood CA.
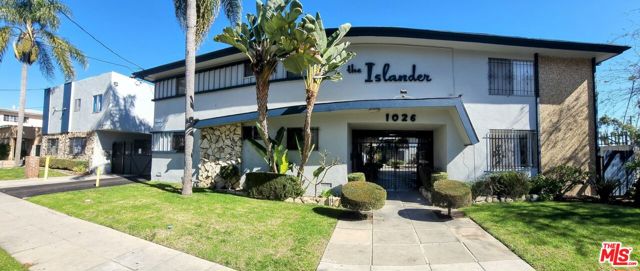
San Gabriel, CA 91776
0
sqft0
Baths0
Beds A unique15-unit Apartment complex where every unit has 3 bedrooms, 2.5 bathrooms, and 2 car attached garage. Each unit is approximately 1,425sf. Total building/living area is 21,378sf and it sits on a 38,401sf lot size. Complex consist of 4 buildings-3 buildings with 4 units each and 1 building with 3 unit. Built in 1988. First time on the market for sale. Currently 100% leased out, historically has very low vacancy. Great potential for higher rent. Each unit has its own electric and gas meter. Gated community with 6 uncovered guest parking spaces. On-site laundry. Cul-de-sac. Excellent location. Close to major freeways, Cal State LA, USC, and downtown LA. Walking distance to 99 Ranch Market, Hawaii Super Market, San Gabriel Hilton, Sheraton San Gabriel, and many more.
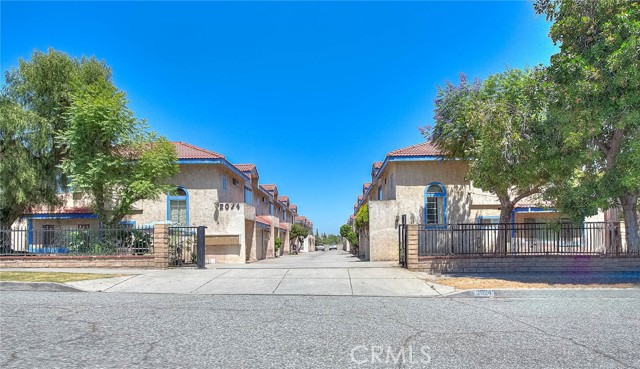
Malibu, CA 90265
0
sqft0
Baths0
Beds Welcome to The Bluff Side Four, an exceptional and rare opportunity to own one of Malibu’s most unique blufftop compounds. Spanning two legal parcels and totaling two acres of flat, prime coastal land, this private estate features FOUR beautifully remodeled homes, each with its own distinctive style and purpose. Perched above the Pacific Coast Highway and directly across from the iconic Geoffrey’s Restaurant, the property boasts panoramic ocean views that stretch from Palos Verdes to Point Dume, offering a breathtaking backdrop for coastal living. Each of the four residences was fully renovated just two years ago and is currently tenant-occupied, generating strong income and presenting a dream scenario for investors, 1031 exchange buyers, or those seeking a blend of lifestyle and revenue. The homes include: the Sunset House, a 3-bedroom, 2-bath home with 1,585 sq ft of stylish interior space and sweeping views; the Sea View House, offering 1,689 sq ft across 2 bedrooms, 2.5 baths, and an attached 1 bed, 1 bath ADU —giving multiple living options and flexibility, also with sweeping views; the Tree House, a cozy 1-bedroom, 1-bath loft retreat with 597 sq ft, nestled among lush landscaping; and the Garden Cottage, a charming 440 sq ft 1-bedroom studio with a full kitchen and living room, with a private courtyard and garden area This property is unique and special in so many ways. It is rare to find a piece of flat land, on a bluff, with unobstructed views this close to the water. Short-term rental permits are available and transferable, allowing for both long-term stability and short-term rental flexibility. Centrally located on PCH between Malibu Canyon Rd and Kannan Rd allows for easy access to the 101 freeway. The property is minutes away from Pepperdine University, Zuma Beach, and the Iconic Malibu Pier, and steps away from Escondido Beach and Paradise Cove, with easy beach access. Whether you choose to live in one home and lease the others, continue operating it as a high-yield income property, or take your time developing a custom estate while generating income during the permitting process, the potential here is truly limitless. This is more than just a Malibu property—it’s a once-in-a-lifetime opportunity to own a legacy estate on one of the most iconic stretches of California coastline. The Bluff Side Four blends luxury, location, income, and vision into one extraordinary offering. Don’t miss your chance to secure a piece of Malibu magic.
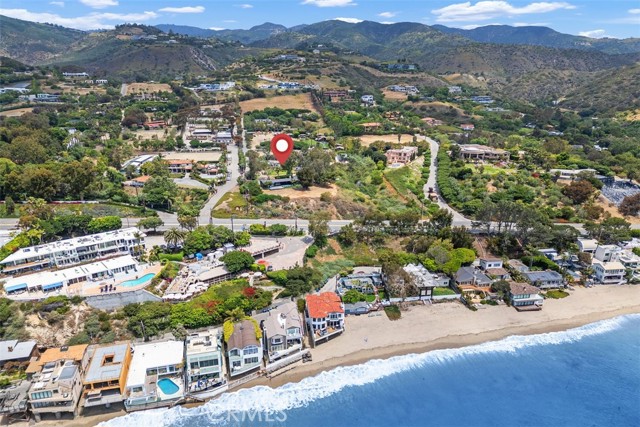
, 35008
0
sqft0
Baths0
Beds Architectural Minimalism on the Waterfront. Rare Seafront Development Opportunity in Kamena Vourla, GREECE. This newly built, exclusive development of 13 modern sea-facing apartments is the epitome of architectural simplicity and elegance. Designed with a minimalist aesthetic and premium finishes throughout, each unit enjoys uninterrupted panoramic views of the Aegean establishing a rare harmony between refined interiors and the raw beauty of the coastline. Project Highlights: 13 fully independent residences, each with front-row sea views, 6 units include elevated loft spaces, enhancing spatial flow and offering even more spectacular vistas. Premium materials and finishes including solid Corian benchtops, designer bathrooms, and floor-to-ceiling windows. Expansive verandas ideal for outdoor living. Solar water systems, security alarms, and private parking. Offered fully as a complete development. This is a rare opportunity to own an entire beachfront complex in one of Greece's most promising and tranquil destinations. Nestled just under 2 hours from Athens, Kamena Vourla is a charming resort town known for its natural thermal springs, marina, and year-round appeal. Its combination of wellness, serenity, and strategic location makes it increasingly sought after by luxury travelers and property investors alike. Ideal For: Boutique Hospitality Ventures, Luxury Short-Term Rental Operations, Exclusive Private Residential Use
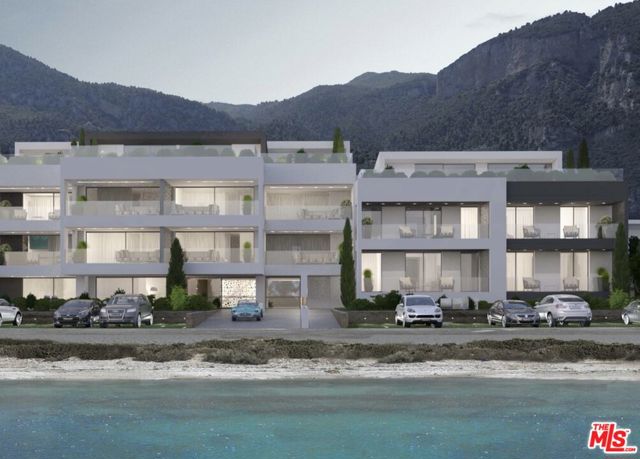
San Bernardino, CA 92404
0
sqft0
Baths0
Beds HIGHLIGHTS: $300K Price Reduction - ProForma CAP Rate of 7.84%, Rent Growth: Rents are currently below market by an average of approximately $725 per unit/month. / Current CAP Rate of 4.75% – Reflects a unique trust sale situation. The previous long-term owner prioritized 100% occupancy over rent growth. / Priced at only $160/SF – Well below the $235/SF average for comparable multifamily properties in the market. Property is priced 32% under market PPSF. / Located on two legal lots totaling 1.37 acres, providing flexibility and long-term hold options or possibility for future development potential. / Ample onsite parking including tuck-under stalls, covered spaces, open parking, and private garages. / Fully gated property for enhanced security and tenant appeal / Well-maintained swimming pool adds to tenant enjoyment and retention + Onsite laundry. Recent $300,000 Price Reduction - TRUST SALE, MOTIVATED SELLER. This sale presents an exceptional opportunity for an investor to unlock value through strategic rent increases, while benefiting from a stabilized asset with consistent performance. Recent rent increases of $4,200/month +/- ($50,000 +/- annually) implemented through professional third party management, establishing a clear pathway to higher cash flow. Current CAP Rate reflects a unique trust sale situation. The previous long-term owner prioritized 100% occupancy and tenant stability over rent growth, keeping rents significantly below market. With 30 units, the property boasts an excellent unit mix that appeals to a broad tenant base: 7 Units: 950 Sq. Ft. 1 Bedroom - 1 Bathroom 1 Unit: 1,100 Sq. Ft. 2 Bedrooms - 1 Bathroom 4 Units: 1,300 Sq. Ft. 2 Bedrooms - 2 Bathrooms 12 Units: 1,400 Sq. Ft. 3 Bedrooms - 2 Bathrooms 2 Units: 1,500 Sq. Ft. 3 Bedrooms - 2.5 Bathrooms 4 Units: 1,700 Sq. Ft. 4 Bedrooms - 2 Bathrooms
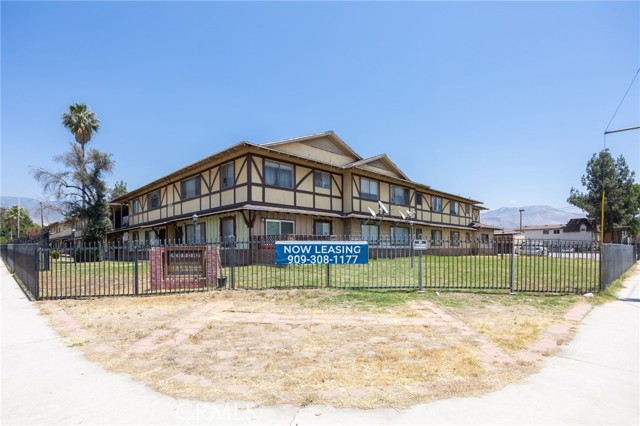
Palm Springs, CA 92262
5938
sqft6
Baths5
Beds Experience the pinnacle of Palm Springs luxury living in this exceptional contemporary estate, perfectly situated in the prestigious heart of Old Las Palmas. Built in 2008 with a masterful blend of privacy, sophistication, and timeless design, this walled and gated residence rests on over half an acre of meticulously landscaped grounds, framed by breathtaking mountain views.A graceful entryway welcomes you with multiple fountains and lush landscaping, setting the tone for the elegance within. Inside, soaring 18' ceilings and walls of glass showcase the stunning surroundings, while a flexible, thoughtfully designed floor plan accommodates a wide range of lifestyles. The expansive chef's kitchen boasts a Sub-Zero refrigerator, wine cabinet, Thermador microwave, two dishwashers, and a brand-new Thermador six-burner cooktop, opening seamlessly to a spacious great room.A separate formal living area features a sunken wet bar with a Sub-Zero mini-fridge and granite countertops, and serves to the outdoor patio, living area, and great room while the refined dining room and a generous office with custom built-ins provide a perfect balance.The luxurious primary retreat is a true sanctuary, complete with a private outdoor in ground soaking tub / spa. The oversized primary closet features brand-new carpeting, custom built-ins, a large center island with drawers and shelving, and even a hidden floor safe. Two additional guest suites in the main house share a cozy den / indoor gym, while a detached guest house offers two more bedrooms and its own sitting room adorned with original photos of Hollywood stars from the 1930s and '40s.Every detail of the home reflects exceptional craftsmanship, from extensive travertine flooring and slab granite surfaces to high-quality custom finishes. Skylights throughout flood the interiors with natural light.Designed for effortless indoor/outdoor living, the backyard delivers a resort-like experience with a large, covered patio featuring retractable awnings, ceiling fans, heaters, and misters. The oversized saltwater pool with sloped entry and raised spa completes this luxurious outdoor retreat, offering endless options for relaxation and entertainment.Additional highlights include a three-car attached garage, abundant storage, and a layout that perfectly balances openness with privacy. This estate is the ultimate expression of Palm Springs style and elegance.
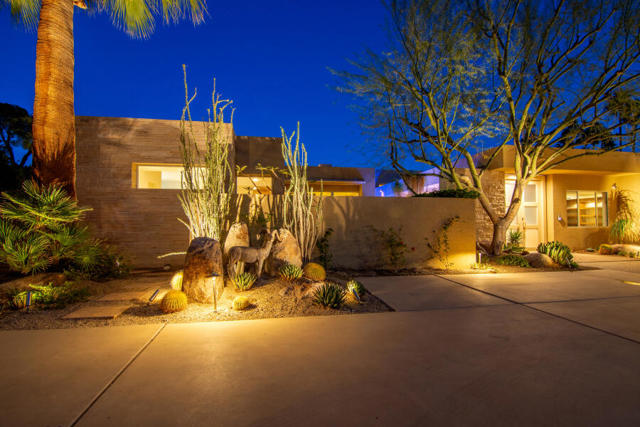
Page 0 of 0


