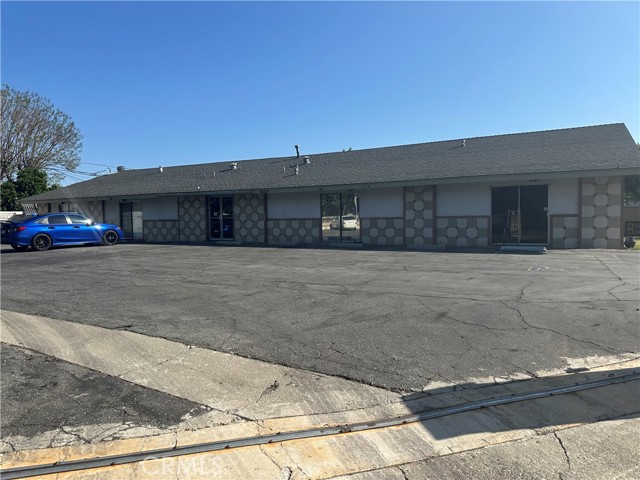search properties
Form submitted successfully!
You are missing required fields.
Dynamic Error Description
There was an error processing this form.
Mission Viejo, CA 92691
$1,399,000
1875
sqft3
Baths4
Beds Welcome to this exquisitely remodeled home in the highly sought-after La Paz neighborhood. Nestled on one of the largest parcels in the tract, spanning over 10,000 square feet lot, this property boasts fresh, vibrant landscaping with beautiful trees, colorful flowers, and meticulously maintained greenery, creating a serene and inviting outdoor space. Step inside to discover a home that has been thoughtfully upgraded in 2024 and 2025. The interiors feature gleaming wood flooring throughout, fresh paint all through the house, recessed lighting in every room. Modern touches include an updated staircase and railing , along with a beautifully remodeled kitchen with high-end wood cabinets and stunning quartz countertops. The home also boasts new windows that enhance energy efficiency, elegant new sliding doors, and upgraded vanities and faucets in the bathrooms. Additionally, all new lighting fixtures complete the modern, sophisticated look. This spacious home offers three generous bedrooms and three full baths. The main floor includes a welcoming living room, an elegant dining area, and a cozy breakfast nook adjacent to the kitchen. Downstairs, you’ll find a family room and a full bath, which can easily be converted into a fourth bedroom. This DISTINCTIVE FEATURE offers separation from the main living area, along with independent access to both backyard and the street, essentially functioning like an ADU and providing both privacy and convenience. Upstairs, the master suite overlooks the lush backyard, while the additional bedrooms boast stunning mountain views. Additional features include a new electrical panel, EV fast charger, a tankless water heater, and all new modern door handles. Enjoy the benefits of no HOA, low taxes, EXCLUSIVE membership privileges to Lake Mission Viejo, and proximity to an award-winning schools, making this home not only luxurious but practical. Don’t miss the opportunity to own this exceptional home, where every detail reflects a commitment to quality, comfort and modern design.
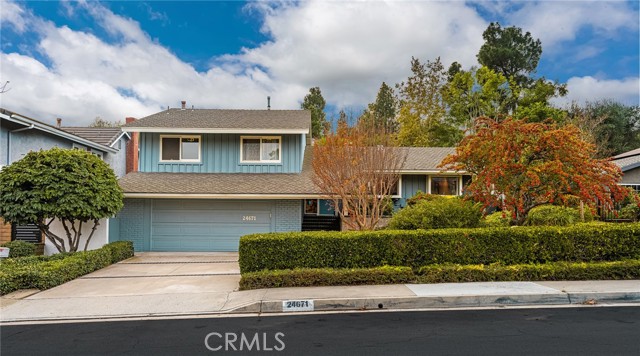
Irvine, CA 92603
1116
sqft3
Baths2
Beds Bright, spacious, and perfectly situated, this home in highly desired Chantory at Turtle Ridge welcomes you with elegant features and resort-style living in a secure gated community. The beautifully appointed interior features two spacious primary suites upstairs, providing luxurious comfort and private full baths with stone finishes. The home features upgraded engineered wood flooring that flows naturally through open living and dining areas, designed for both entertaining and relaxed everyday living. The light, all-white kitchen features upgraded Calacatta Oro marble countertops and a butcher-block island, with newer kitchen appliances. Move outside to the secluded patio for effortless indoor-outdoor living, featuring updated landscaping, exterior lighting, and a fig tree. The outdoor California room is a highlight of this property and offers another amazing place to relax. Additional highlights include a convenient downstairs powder bath, outdoor loggia, and attached one car garage. Recent updates include a full re-pipe and fresh paint in 2024, custom closet organizers and lighting, epoxy garage floors, security system, and elegant touches like a CB2 chandelier in the entryway and upgraded kitchen hardware. Amenities of this welcoming, pet-friendly community include cabana-lined pools and spa, a clubhouse, children's wading pool, and scenic walking trails, all only minutes from iconic beaches, top-rated schools, world-class dining and shopping, and John Wayne Airport. Sophisticated lifestyle in an unbeatable location.
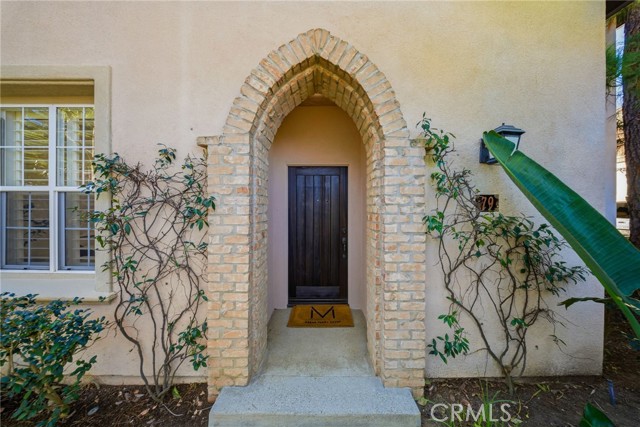
Santa Barbara, CA 93103
1100
sqft3
Baths3
Beds Stunningly remodeled and ideally situated in Santa Barbara's sought-after Eastside, 21 La Cadena offers turnkey coastal living just minutes from the beach. Nestled on a quiet street with exceptional walkability, this 3-bedroom, 3-bathroom home blends thoughtful design with modern comfort. Inside, the 1,100 sq ft layout has been reimagined with open, light-filled living spaces and elevated finishes throughout. The kitchen features custom birch wood cabinetry, Arctic White Quartz countertops, and a Bedrosians Clara matte white backsplash paired with terra cotta tile and coordinating flooring. Brushed nickel fixtures and premium KitchenAid appliances complete the space with style and function. Bathrooms are finished with Delta brushed gold hardware, Zellige ceramic tile, and Hudson Valley sconces, creating a refined, spa-like atmosphere. Two ensuite bedrooms offer privacy and luxury, including one with a spacious walk-in closet and soaking tub. Additional highlights include designer sconce lighting, Troy collection mirrors from Lightopia, and two new climate-control mini splits for year-round efficiency. The outdoor spaces are designed for both relaxation and entertaining. A pergola, newly updated with T-111 wood, shades the custom BBQ and sink station with matching stand. A new garage, custom front gate, updated mailbox and street numbers, and stylish exterior lighting add curb appeal and function. Set on a 5,227 sq ft lot, the property offers a private retreat with modern amenities just steps from cafés, restaurants, and boutique shops.
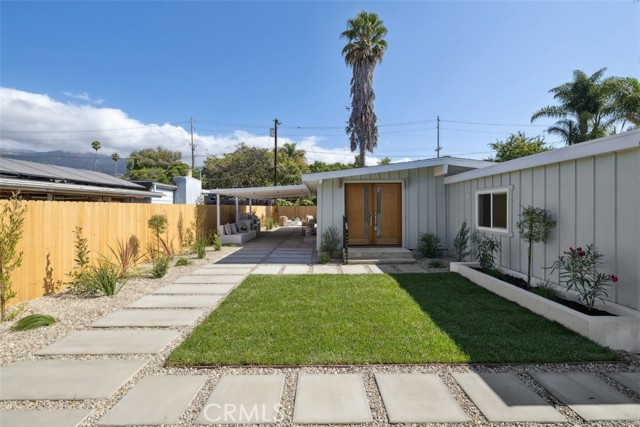
Chatsworth, CA 91311
2404
sqft3
Baths4
Beds Situated on a quiet cul-de-sac in one of Chatsworth’s most desirable locations, this beautifully maintained 4-bedroom, 3-bath residence offers 2,404 square feet of comfortable living on an expansive 17,000-square-foot lot with breathtaking views of the Santa Susana Mountains. The inviting floor plan features a formal living room and formal dining room, along with a spacious family room highlighted by a wood-plank ceiling and cozy fireplace. The updated kitchen is ideal for both everyday living and entertaining, showcasing granite countertops, stainless steel appliances, a center island, and seamless flow into the family room. The primary suite is a private retreat with a walk-in closet and an en-suite bathroom. Three additional bedrooms and two full baths provide ample space for family, guests, or a home office. Step outside to a true resort-style backyard, designed for entertaining and relaxation. Enjoy a beach-entry pool and spa with waterfall, outdoor kitchen, covered patio, and generous grassy areas, all set against stunning mountain views. Additional highlights include copper plumbing, tankless water heater, recessed lighting, hardwood floors, plantation shutters, electric vehicle charger, Leased Solar Panels, three-car garage, and RV access. Conveniently located with easy access to 118 freeway, scenic hiking and walking trails, parks, dining, and shopping, this exceptional home offers the perfect blend of privacy, comfort, and lifestyle in one of Chatsworth’s premier neighborhoods.
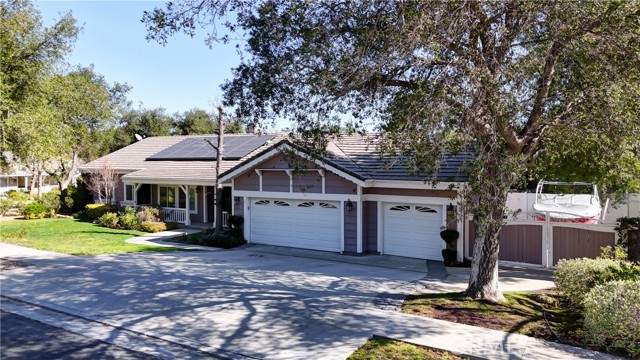
Los Angeles, CA 90065
1357
sqft2
Baths3
Beds Welcome to 3960 Verdugo View, an exquisitely remodeled and fully reimagined home in the heart of Glassell Park, offering a rare blend of modern luxury, thoughtful design, and unbeatable location. This beautifully updated residence features 3 light filled bedrooms, 2 full bathrooms, elegant living space, along with a large bonus room with sliding doors to the backyard. Situated on a generous 12,880 square foot lot, the home showcases hillside and neighborhood views from the bedrooms. Step inside to discover an open-concept layout that seamlessly connects the living, dining, and kitchen areas—ideal for entertaining and everyday living. The interior is adorned with brand-new wide-plank flooring, fresh interior paint, and abundant natural light. A sleek fireplace serves as the focal point of the living room, adding warmth and style. The fully renovated kitchen is a chef’s dream, featuring all-new high-end appliances including a gas range, dishwasher, and garbage disposal. Quartz countertops, custom cabinetry, and recessed in-ceiling lighting provide a modern yet inviting aesthetic. Both bathrooms have been completely remodeled with tasteful, contemporary finishes. Every door in the home is new, and the property is equipped with in-unit laundry for ultimate convenience. The exterior has been transformed with new paint and new a landscaped front yard, with modern yard gates. A multi-car driveway provides off-street parking and has a detached 2-car garage. The backyard is a private retreat, designed for both relaxation and entertaining, with new landscaping, a spacious patio and a tiered grass area below. Outdoor enthusiasts will love the nearby recreational options, from the Glassell Recreation Center with sports fields, tennis courts, and swimming pools, to Elysian Park, Griffith Park, Ernest E. Debs Regional Park, and the LA River Bike Path. Families will also appreciate the nearby highly regarded schools such as Ribet Academy, Renaissance Arts Academy, and Washington Irving Magnet School. Don't miss the opportunity to live in one of LA's most dynamic neighborhoods!
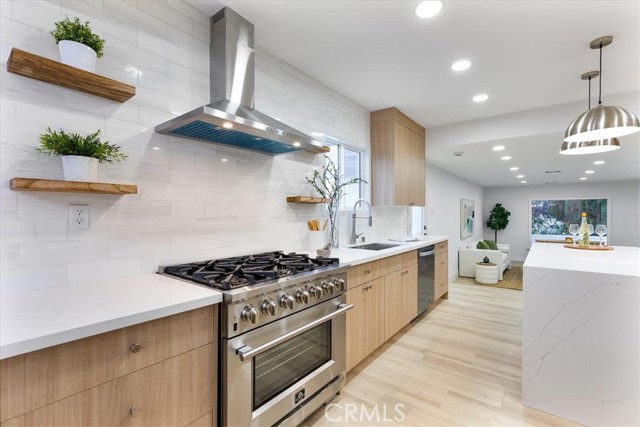
Placentia, CA 92870
2800
sqft4
Baths4
Beds Experience the pinnacle of versatile luxury at 180 Horseshoe Dr. This beautifully updated residence is designed to meet the needs of modern families, featuring a highly sought-after dual-master layout. The main floor boasts a massive, 'In-Law Suite' style master bedroom, providing ultimate privacy and accessibility for extended family or guests. Upstairs, you’ll find the primary Main Master retreat, an airy sanctuary with soaring vaulted ceilings and elegant finishes. The interior is a masterpiece of contemporary design, from the gourmet kitchen to the spa-like bathrooms with floating vanities and designer tile work. Nestled in a quiet, friendly neighborhood within the prestigious Placentia-Yorba Linda Unified School District; this home offers both comfort and a top-tier education for your family. With a well-maintained community and easy access to local parks and amenities, this is the turn-key opportunity you've been waiting for!
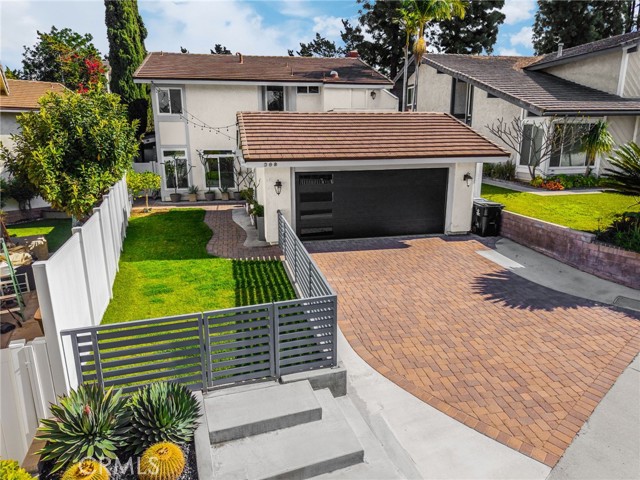
Woodland Hills, CA 91364
1860
sqft3
Baths3
Beds Immaculate California contemporary showstopper with separate studio/office/bonus room! Complete ground up reconstruction designed by Busch Design Build, renowned for award-winning green and sustainable architecture. Upon entering the property, you are greeted by a handmade front door that opens to a private courtyard with swimming pool. Step inside the home to find reimagined interiors featuring pitched ceilings, built-in speakers, Milgard aluminum windows, custom shades for optimal light and privacy, and brand new flooring. The spacious living room has floor to ceiling built-in bookshelves, smooth stucco fireplace, and is highlighted by an expansive Fleetwood sliding pocket door with full screen that opens directly over the swimming pool artfully combining indoor/outdoor living. Frosted glass pocket doors open off the living room to a separate guest bedroom/office with built-in desk, storage closets, & spa-like bathroom with teak wood flooring & terracotta smooth stucco walls. The oversized kitchen overlooks the backyard and features custom soft close cabinets, pantry pullout storage, stone counters, and stainless appliances. A dining space off the kitchen with a sliding glass door leads to an outdoor patio perfect for alfresco dining. The primary suite is truly a sanctuary featuring French doors that open onto a private patio overlooking the backyard, a large walk-in closet with custom built-ins, and a luxurious en-suite bathroom with one-of-a-kind Mongolian vanities, Victoria + Albert bath tub, and unique walk-in shower with green onyx tiling. This artistic retreat boasts a detached studio with pro-grade sound proofing, custom low noise HVAC system, private bathroom, and overlooks a front garden with mature lush landscaping. This space can alternatively be used as a home office or guest quarters. The idyllic grounds feature PebbleTec black onyx swimming pool with bluestone deck & covered patio, sprawling garden conceived by The Great Outdoors Landscape Design with drought tolerant & native plants, 4 person Swedish barrel sauna, & large patio with custom gas fire pit. Eco-living features include high efficiency cellulose wall insulation, solar system, full house water filtration and AccuClean® HVAC whole-home air cleaner. Desirably located south of Ventura Blvd adjacent to Topanga Canyon shops/eateries, Westfield Topanga Mall/Village, Warner Center, hiking trails and minutes to Malibu. Don’t miss this spectacular offering.
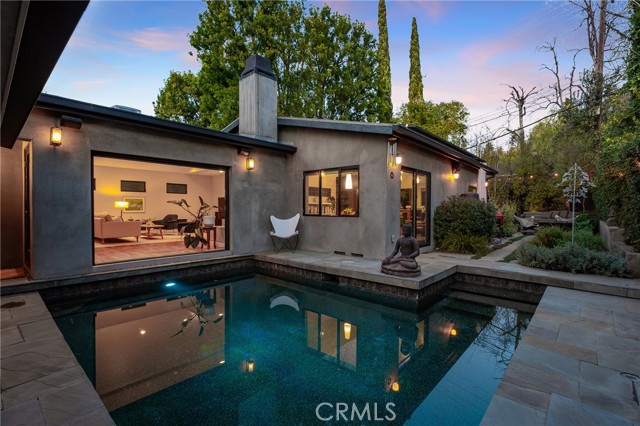
Hayward, CA 94541
0
sqft0
Baths0
Beds Fantastic opportunity to own a truly rare property. This Beautiful Victorian home was built in 1897, and is undoubtedly an architectural landmark, lovingly restored over a three year period beginning in 2000. Probably the most beautiful Victorian in the entire city of Hayward. 3 stories of historic grandeur. Nuemanali's Restaurant has been on the 1st floor since 2004. Seller may consider the restaurant in purchase if buyer is interested. Appx 1,450 sq. ft. interior seats 30-35 people and the lush outdoor patio/garden area in back seats another 30-40 people. A great spot for celebrations or intimate dinners. Located in downtown Hayward across from City Hall. Massive public parking garage is only 200 steps away. Big bonus... BART is a 4 minute walk away! Huge 1,400 sq. ft. 1 bedroom 1 bath apartment on 2nd floor, and 1,350 sq. apartment on 3rd story. Both apartments have entry/exit doors on both the front and back of the building. Alameda County public records indicate 4,200 sq. ft. total. Drawings/measurements/calculations are immediately available. Termite, Roof, and General Property Inspection reports performed on 08/29/2025. All 3 reports available. Parking in back. Zoned Commercial/Restaurant. MANY POSSIBILITIES! Professional offices?
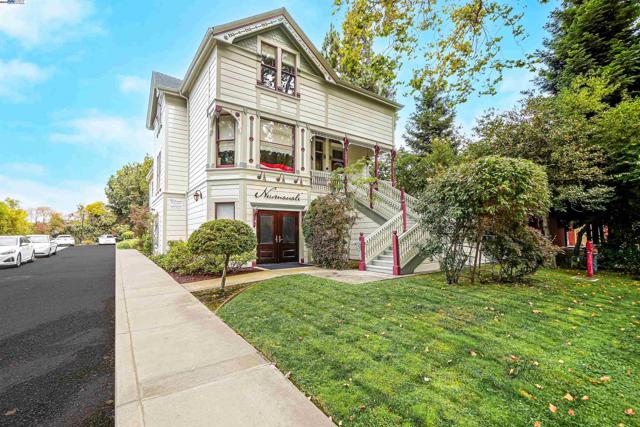
Page 0 of 0


