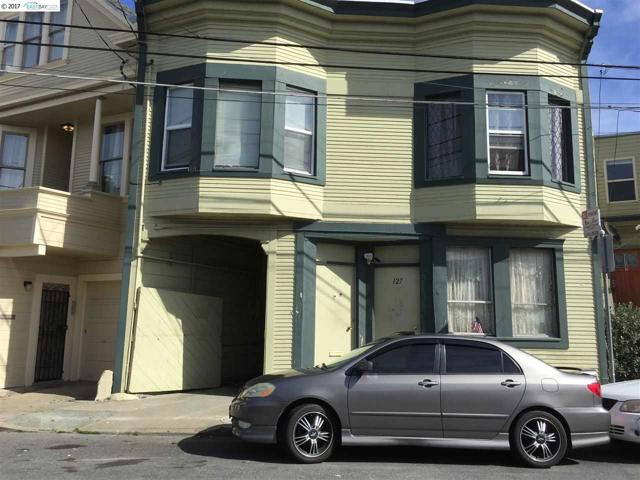search properties
Form submitted successfully!
You are missing required fields.
Dynamic Error Description
There was an error processing this form.
Anaheim, CA 92804
0
sqft0
Baths0
Beds Exceptional single-family home with a permitted JADU and ADU, ideally located in the heart of Anaheim bordering City of Garden Grove, cross street is Brookhurst and Katella within the vibrant Vietnamese and Little Arabia districts! Perfect for multi-generational living or rental income, this corner-lot home sits on a cul-de-sac and offers 3 beds, 2 baths, and 1,512 sqft. The JADU adds 1 bed, 1 bath (400 sqft), and the ADU offers 2 beds, 2 baths (800 sqft) with a private yard and separate utilities. Both built 2023–2024, featuring porcelain tile flooring, quartz counters, mini-split A/C & heating in every room, tankless water heater, top-tier appliances, modern fixtures, and double-pane windows. The JADU and ADU are currently tenant occupied at market rental rate. Steps from authentic restaurants, cafés, and specialty markets. Close to Disneyland, Knott’s Berry Farm, Little Saigon, Downtown Disney, Anaheim Convention Center, and major freeways (91, 5, 57, 22). A rare find blending flexibility, location, and modern living!
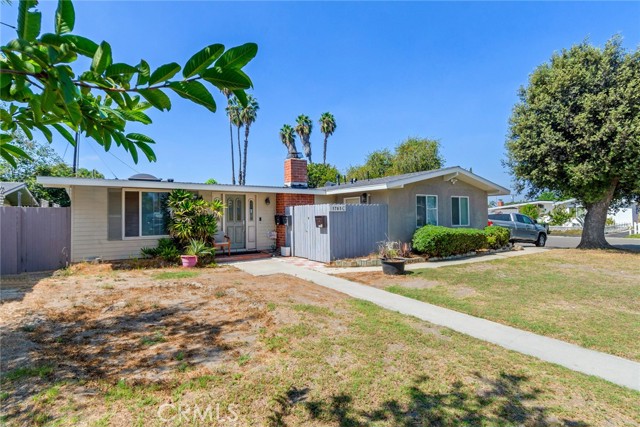
Wilmington, CA 90744
0
sqft0
Baths0
Beds 1144 Blinn Avenue consists of two single-story, five-unit buildings and one two-story duplex that surround a large courtyard. This offering is a great value-add acquisition opportunity for any investor looking to capture major upside in a strong rental submarket where vacancy rates are consistently low; current rents are 41 percent below market. All 12 units are one-bed/one-bath floor plans separately metered for gas and electricity. The property also offers seven single-car garages accessed via a rear alley. The property is located directly across from Wilmington Park Elementary School. Wilmington continues to be a desirable rental market for investors due to its proximity to the Ports of Los Angeles and Long Beach, major employment hubs, and convenient access to the 110 and 710 freeways. The area benefits from strong and consistent rental demand driven by port-related industries, logistics, healthcare, and ongoing neighborhood revitalization efforts. With limited housing supply and continued investment in the surrounding community, Wilmington remains well-positioned for long-term rental growth, making this property a solid addition to any multifamily portfolio. 1144 Blinn Avenue is offered as part of a Wilmington portfolio sale along with 1207 Bay View Avenue, a duplex, and 703 West L Street, a triplex. Properties available separately or together.

San Pedro, CA 90731
0
sqft0
Baths0
Beds Unique Mix of 4 Two Bedroom Two Bathroom units and 3 additional permitted commercial Suites. Two of the Commercial Suites on the upper level have a kitchen and full bathroom in them and a shower making them possibly convertible into studio apartments or ADU's. The large ground level commercial Suite has approximately 1000 square feet and may also be converted to a 2 Bedroom ADU. All Buyers are advised to check with the City Los Angeles Building and Safety Department concerning all city requirements for conversion of commercial offices into residential units.

Los Angeles, CA 90016
0
sqft0
Baths0
Beds This offering presents a rare opportunity to acquire two strategically located adjacent parcels in Los Angeles, ideal for streamlined residential development under highly favorable conditions. Key Investment Highlights: ED 1 Designated Properties: 2929 S. Mansfield holds “Eligible Site” status and 2924 S. Orange Dr. holds “Review Eligibility” status

Los Angeles, CA 90004
0
sqft0
Baths0
Beds Back on the Market! Exceptional investment opportunity in the heart of Koreatown, Los Angeles. This triplex fixer-upper offers tremendous upside for investors seeking value-add potential. The property consists of two separate buildings on one lot. The first building features a spacious two-bedroom, one-bath unit, while the second building includes a one-bedroom, one-bath unit with a functional layout. This is a true fixer with strong income potential in a highly desirable rental market. All units are currently occupied by family members who are highly motivated to sell, making this a rare opportunity to secure a property with long-term upside. A must-see investment with endless possibilities. Buyer and buyer’s agent to verify all information, including but not limited to unit count, square footage, permits, zoning, and condition of the property. Buyers to conduct their own due diligence to satisfy themselves as to all aspects of the property.
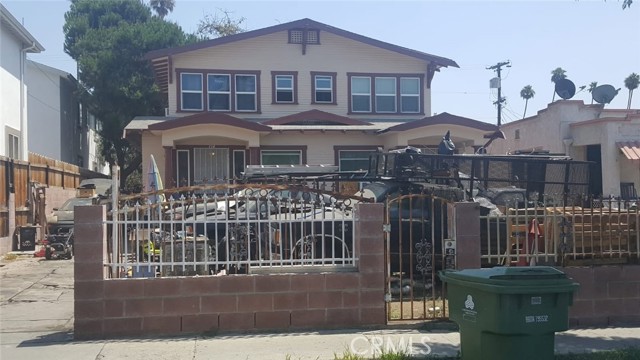
San Diego, CA 92105
0
sqft0
Baths0
Beds 3658–3664 Marlborough Ave is a thoughtfully upgraded and fully permitted 4-unit property that strikes a rare balance between modern design, reliable income, and long-term flexibility. Set on a generous 7,003 sq ft lot with alley access, this multi-unit asset offers approximately 2,642 sq ft of living space and has benefited from extensive capital improvements designed to support low-maintenance ownership. The unit mix is both efficient and versatile. Unit 3658 is a studio of approximately 309 sq ft featuring high ceilings, an upgraded kitchen and bathroom, modern flooring, and newer foundation, roof, plumbing, and electrical completed within the last five years. Unit 3660 is the original residence and largest unit, offering 3 bedrooms and 2 bathrooms across approximately 1,258 sq ft on a raised foundation. Unit 3662 is a 2 bedroom, 1 bathroom unit of approximately 833 sq ft, located in the rear structure with both front and alley access and a newer roof. Unit 3664 is a fully permitted ADU of approximately 242 sq ft, thoughtfully designed with a new kitchen, roof, plumbing, and electrical. Shared laundry serves all four units, enhancing tenant convenience. Recent inspections reflect a well-maintained property, with recommended improvements largely limited to exterior systems, life-safety items, and preventative maintenance, reinforcing the overall integrity of the asset. This is a compelling opportunity to acquire a carefully executed four-unit property offering stability today with multiple paths for future optimization in one of San Diego’s most dynamic urban neighborhood.
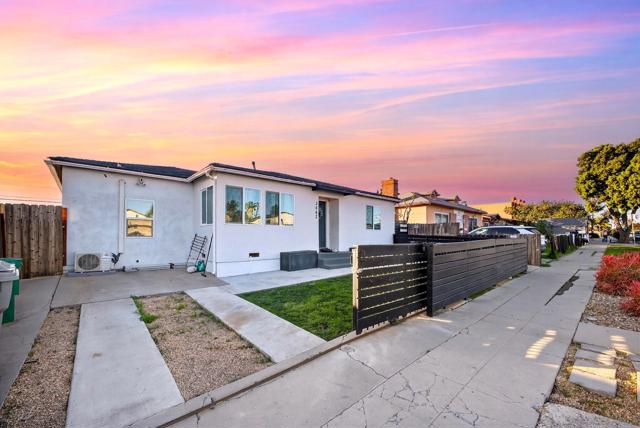
Los Angeles, CA 90023
0
sqft0
Baths0
Beds This fantastic and unique building, consisting of three units, 760 S Boyle avenue, 737 and 739 Chicago ST. This property sits near the corner of Boyle Ave and Chicago Street, in the city Boyle Height, near the newly constructed, 6th street bridge. The entire structure has been remodeled with high ceilings and skylights, ideal for an artist or for studios. Zoned C-2. Perfect for an owner user, occupy one and rent the other two units for extra income. Potential rental income is over 10,000 per month
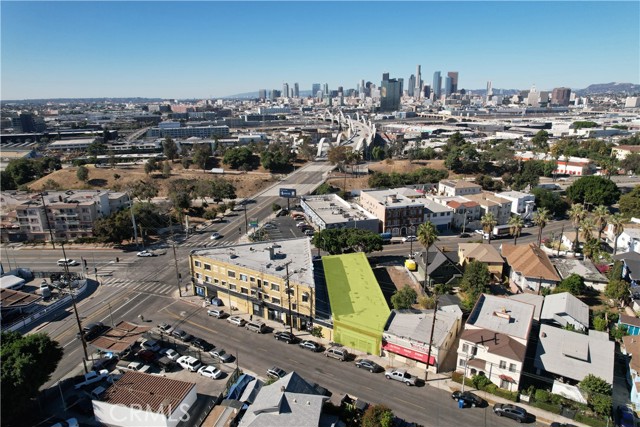
Page 0 of 0


