search properties
Form submitted successfully!
You are missing required fields.
Dynamic Error Description
There was an error processing this form.
Garden Grove, CA 92844
$6,500,000
0
sqft0
Baths0
Beds Value on Land or take over the great business, currently running as an auto body shop, Located at 9202 Garden Grove Boulevard in Garden Grove, California, this exceptional development parcel offers 49,746 square feet (1.14 acres) of prime real estate in one of Orange County's most dynamic commercial corridors. The property features a spacious, rectangular configuration that maximizes development potential and offers excellent visibility along Garden Grove Boulevard's high-traffic thoroughfare. The site benefits from existing infrastructure with all necessary utilities readily available, including water, sewer, electricity, and telecommunications connections. Multiple vehicular access points provide convenient entry and exit options, enhancing the property's accessibility for future commercial operations and residential components. Strategically positioned in a vibrant commercial district, the property is surrounded by complementary businesses that generate consistent foot traffic. The immediate vicinity includes a diverse mix of retail establishments, restaurants, service providers, and residential neighborhoods, creating a built-in customer base for any future development. The property's location within Garden Grove's commercial heart places it within walking distance of dense residential areas, established retail nodes, and popular service destinations. This proximity to complementary uses enhances the development potential for mixed-use projects that can capitalize on both daytime commercial activity and evening residential occupancy. Golden Auto Body: A Community Staple Business Highlights 31+ Years in Business: Golden Auto Body has been serving Garden Grove and surrounding communities since 1993, building a loyal customer base and strong local reputation. Family-Owned & Operated: The business is known for its personal touch, professional service, and commitment to customer satisfaction. Certified Professionals: Staff are highly trained and certified, ensuring quality repairs and customer trust. Convenient Services: Free estimates, walk-ins welcome, and assistance with insurance claims are standard offerings. Exceptional Customer Reviews Yelp Reviews Golden Auto Body boasts a remarkable 4.8 out of 5 stars from 89 reviews on Yelp, with customers consistently praising: From Jan to May 2025, sales volume is 1.5M and net income was $320k after $170k with the Loan payment.
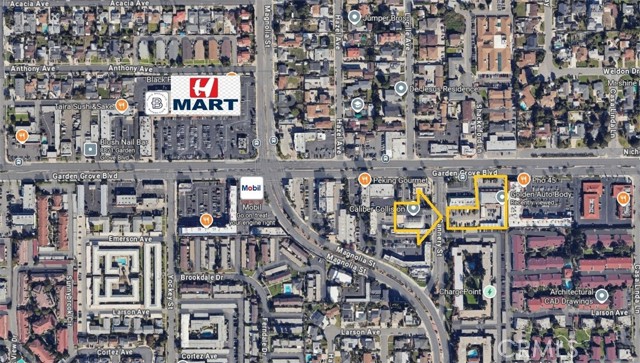
Lynwood, CA 90262
0
sqft0
Baths0
Beds We are pleased to offer the sale of The Lynwood Carwash Express located at 2810 E Imperial Hwy, Lynwood, Ca 90262 The sale includes the 4,760 Sq Ft new construction express car wash on a 37,356 Sq Ft lot. This 100% occupied single tenant absolute NNN lease provides a 5.5% Cap Rate with a 20 year lease and (3) 10 year option periods providing stable cash flow for years to come. There are rental increases of 10% every 5 years built into the lease with 0 landlord responsibility. The property is positioned on the corner of Imperial Hwy and Fernwood with major access and visibility to the 105 Fwy and the Long Beach Blvd Metro station making this an ideal location for business visibility. Can also be purchased as a fee simple with the business licensing and approved construction plans, or can be purchased as a raw land development deal. There is another commercial car wash for sale from the same company at 1801 Long Beach Blvd making this an incredible opportunity to purchase as a portfolio or car washes.
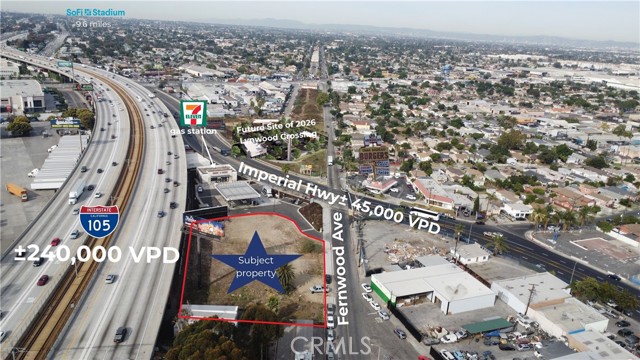
Arroyo Grande, CA 93420
0
sqft0
Baths0
Beds 200 & 230 Station Way in Arroyo Grande is adjacent to the charming East Village and easy access to US 101 freeway. This versatile office/retail development caters to both owner/users and investors with its meticulously designed layout. Featuring two tastefully finished apartments, great for live-work arrangements, and inviting patio spaces, it offers a comfortable environment for a diverse tenant mix. Changes in the facade prove distinct identities to the main suites.
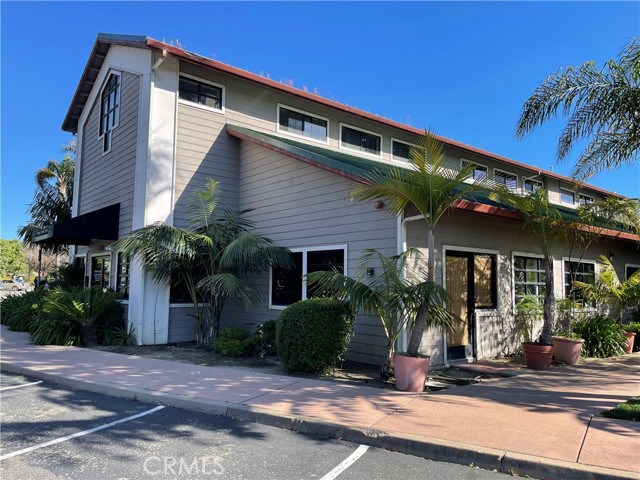
Lemoore, CA 93245
0
sqft0
Baths0
Beds Approximately 32,000 sqft building in Downtown Lemoore currently operating as a 10-screen stadium movie theater. Zoned Downtown Mixed-Use, allowing for a wide range of uses including retail, professional office, hospitality, or residential. Partial second story offers additional development potential. Constructed with 8-inch concrete block walls grouted solid for superior soundproofing and structural integrity. Includes 782 solar panels for significant utility savings. Located near Leprino Foods, one of the world’s largest cheese manufacturers, and the Lemoore Naval Air Station, the Navy’s largest Master Jet Base. Versatile layout and sustainable features make this property ideal for investors, developers, and entrepreneurs.
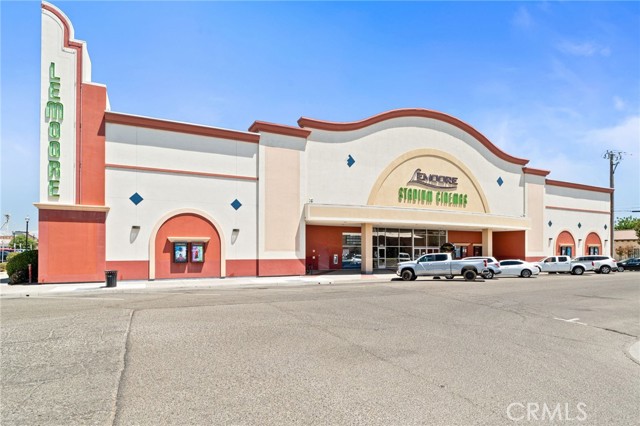
Burlingame, CA 94010
0
sqft0
Baths0
Beds Welcome to 1437 Floribunda Avenue in beautiful Downtown Burlingame. This 11-unit Residential Apartment Building was originally built in 1961 and has been lovingly owned and managed by it's current owners for over 50 years. Many fine upgrades and improvements have occurred in the past 25 years. There are (6), 1-bedroom, 1-bathroom apartments and (5) 2-bedroom 1-bathroom apartments. This is one of the best locations for multi-family income properties in the City of Burlingame. Only 3-blocks North of the vibrant commercial district of Burlingame Avenue, walking distance to the Caltrain Station, parks, schools, shopping. This location is ideal for those residents who work in San Francisco, Silicon Valley or the Peninsula. This fully-occupied, 11-unit apartment building offers immediate, stable cash flow with a 100% occupancy rate.
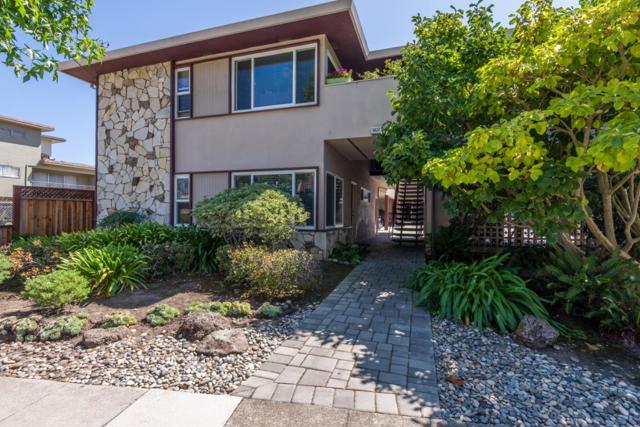
Apple Valley, CA 92308
0
sqft0
Baths0
Beds Unique Investment Opportunity – Apple Valley Plaza High-traffic, high-visibility location surrounded by established retail and residential developments. Excellent opportunity for investors or developers to complete and reposition a prime commercial center in a rapidly growing market. Presenting an exceptional unfinished commercial property known as Apple Valley Plaza, located at the high-traffic intersection of Bear Valley Road and Central Road. This impressive development spans approximately 11 acres and includes multiple structures in various stages of completion: 35,000± sq. ft. main commercial building 10,000± sq. ft. retail building 5,000± sq. ft. building suitable for office or service use Two 5,000± sq. ft. fast-food pads One 7,000± sq. ft. retail pad With its prime location, substantial lot size, and flexible layout, Apple Valley Plaza offers a rare opportunity for investors or developers to complete and customize a premier commercial center in one of the most visible corridors of Apple Valley.
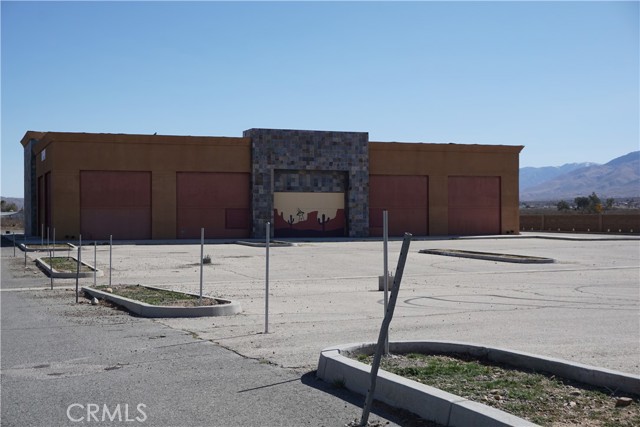
Tujunga, CA 91042
0
sqft0
Baths0
Beds Prime Corner Commercial Property in Tujunga Discover an exceptional investment opportunity at 6500 Foothill Blvd, Tujunga, CA 91042, a freestanding commercial building currently operating as a restaurant. Offering approximately 3,000 sq. ft. of interior space on an expansive 20,042 sq. ft. corner lot, this property combines high visibility, generous frontage, and excellent street exposure along Foothill Blvd. The single-story layout provides flexibility for a variety of commercial uses, whether you choose to continue its current operation or transform it into your own concept. The property features ample onsite parking with approximately 120 spaces, along with outdoor seating capacity for up to 350 guests, making it ideal for high-traffic hospitality or event-driven businesses. Convenient access and a prime location surrounded by thriving local businesses and established residential neighborhoods further enhance its appeal. This property presents a rare opportunity to own a highly visible and versatile commercial asset in the heart of Tujunga.
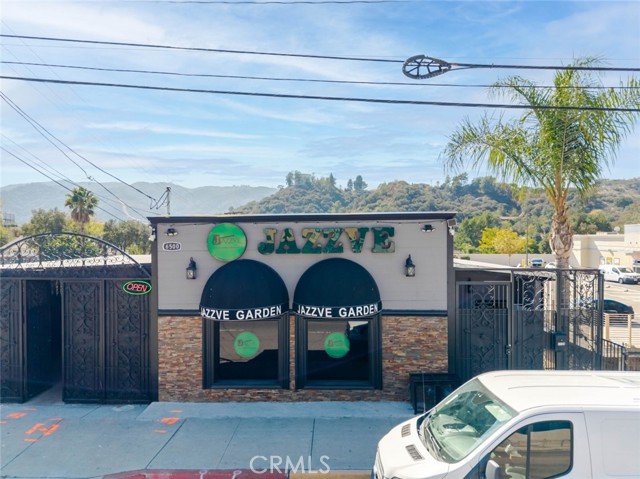
Canoga Park, CA 91304
0
sqft0
Baths0
Beds We are delighted to present an extraordinary opportunity to acquire a high-performing business located on a bustling boulevard that sees a high volume of traffic. This commercial property is strategically situated in the prime area of Canoga Park/West Hills, a location known for its high visibility and footfall.The retail property is a promising investment opportunity with a high potential for a substantial return on investment in the near future. The property's location, adjacent to an undeveloped lot, presents a unique opportunity for upscale development, potentially enhancing the value of the property and the returns on your investment.The current owner offers flexible terms to suit the buyer's needs. The owner is open to leasing the unit and continuing operations after the close of escrow, which could provide a steady rental income for the new owner. Alternatively, the property can be delivered vacant, offering the new owner the freedom to utilize the space as they see fit.The owner has expressed a preference to remain at this location due to the significant increase in revenue attributed to the high visibility and traffic of the location. This is a testament to the property's potential for business growth and profitability.Please note that property viewings are available strictly by appointment, with a minimum notice of 24 hours. This is to ensure minimal disruption to the ongoing business operations and to provide potential buyers with a comprehensive viewing experience.This is a rare and exceptional opportunity to invest in a property with immense potential for growth, high returns, and a strategic location in a prime area. Don't miss out on this chance to own a piece of prime real estate in Canoga Park/West Hills.
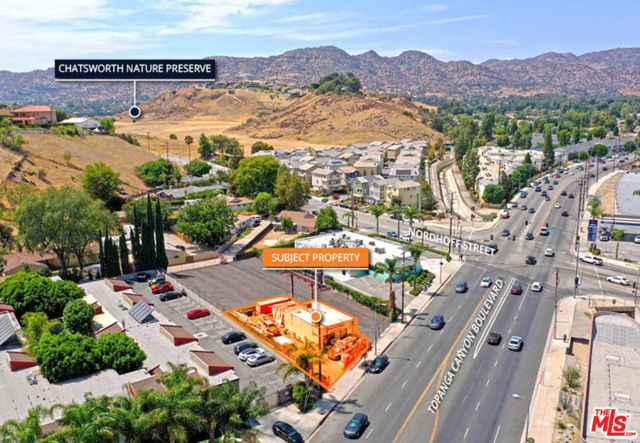
Alhambra, CA 91803
0
sqft0
Baths0
Beds 429 S Palm Ave presents a rare opportunity to acquire a fully built-out office, warehouse, and central kitchen facility in the heart of Alhambra. Situated on a +/-30,000 SF lot with a +/-15,029 Sf two-story building, the property is exceptionally well-suited for food production, distribution, catering, ghost kitchens, or owner-user industrial operations. The property features a large, professionally equipped commercial kitchen with extensive stainless-steel prep areas, ventilation hoods, walk-in refrigeration/freezer capacity, and multiple production rooms-allowing for high-volume food preparation and operational efficiency. This infrastructure provides a significant cost and time advantage for operations seeking a turnkey or near-turnkey solution. Complementing the kitchen is a functional warehouse component with two loading docks, enabling efficient inbound and outbound logistics, deliveries, and distribution. Palm Avenue is notably wide, providing excellent access for box trucks and delivery vehicles and allowing for easy turning, staging, and maneuvering in and out of the property-an increasingly valuable feature for industrial and food-service users. The site also includes multiple private offices, conference rooms, and administrative spaces, offering a complete operational ecosystem under one roof. The flexible layout allows for a wide range of uses, including food manufacturing, catering headquarters, commissary kitchens, cold storage, e-commerce fulfillment, or hybrid office-industrial operations. With strong on-site circulation and a street configuration that supports truck access, the property is designed to handle both daily operations and future growth. Located in a central San Gabriel Valley location with proximity to major throughfares and dense surrounding population centers, 429 S Palm Ave offers a strategic footprint for businesses seeking scale, functionality, and long-term value.

Page 0 of 0




