search properties
Form submitted successfully!
You are missing required fields.
Dynamic Error Description
There was an error processing this form.
Los Angeles, CA 90026
$1,395,000
898
sqft2
Baths2
Beds Once upon a time in the very heart of Silver Lake. The dreamiest bungalow circa 1926, with a pulse, personality, and bonus spaces galore. A stone's throw to iconic neighborhood amenities, yet tucked away behind a redwood fence and lush landscaping, private, quiet, removed and restful. Inside, there's space for everyone, with 2 huge bedrooms,1.5 bathrooms, plus a bonus guest suite and a bonus den. Original hardwood floors, arched transitions, coved ceilings, and generous closet and storage space throughout. Zellige tile in the stunning main bathroom mimics the garden greens, charming kitchen enjoys views of the hills, appliances by Whirlpool, Bosch and Insignia, and dedicated laundry space. Plus upgraded systems like 200 amp electrical panel, EV charger, new roof, new HVAC ducting, and more. Outside, plenty of vignettes for daydreaming and entertaining. Mature native gardens read like a real who's who: Matilija poppies, rare coral bougainvillea, giant bird of paradise, lemon blossoms, and heirloom white-fruiting dragon fruit. Fully fenced and dog park adjacent for fur babies, and close to playgrounds, preschools and Micheltorena Street Elementary for human ones. The Swan Stairs are a treasured neighbor, and you're just a block to the Silver Lake Reservoir, dog park, rec center, Meadows, and all of the vibey restaurants and stores on Silver Lake Blvd (Lamill, Botanica, L&E Oyster Bar). Over the hill to Sunset Junction, Silver Lake farmers market, Whole Foods, Trader Joe's, and Erewhon. A perfectly positioned jump-off-spot for an artistic mover and shaker, in one of the most beloved and vibrant neighborhoods in Los Angeles. Nestled among multi million dollar homes, keeping the company of architectural royalty, and at a knockout price point. Come over, come see!
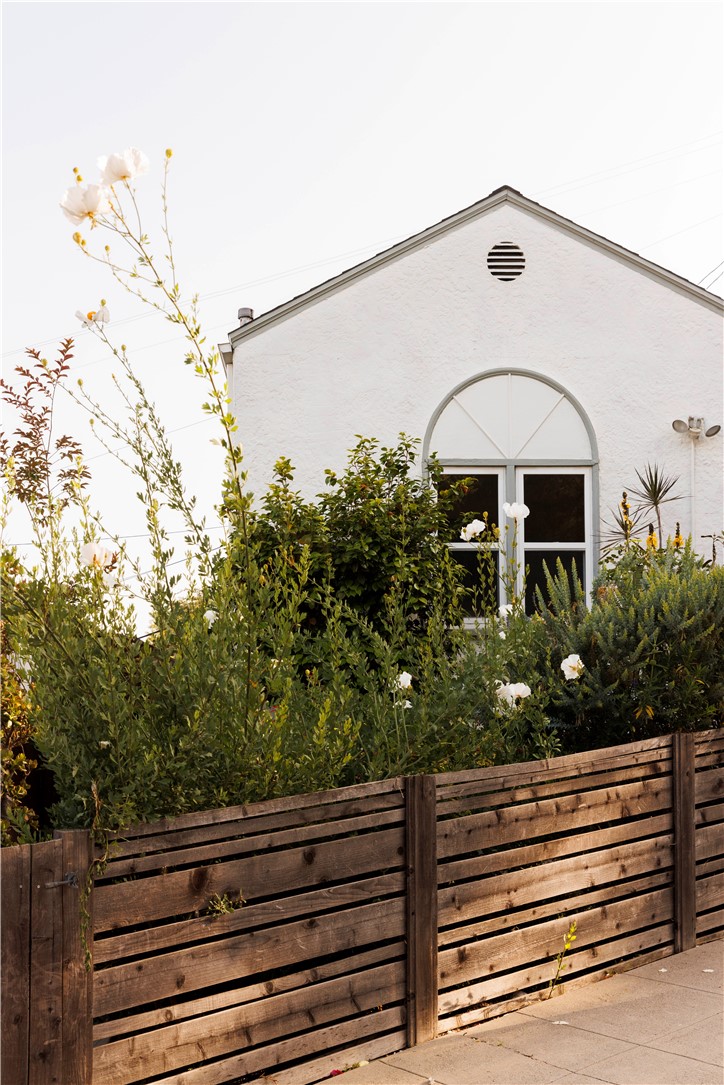
Los Angeles, CA 90049
1839
sqft3
Baths2
Beds Tucked above the treetops, this enchanting Kensington meets Brentwood penthouse feels worlds away offering a rare garden retreat defined by soaring 18-foot ceilings, elegant proportions, and lush green outlooks from nearly every room. Bathed in natural light, the home unfolds with an exceptional floor plan designed for both intimate living and refined entertaining. Tall, multi-pane windows frame leafy canopies, while classic architectural lines and generous wall height create an unmistakable sense of grace and volume. The living and dining spaces are anchored by timeless finishes, blending soft carpeting with hardwood and tile for a layered, comfortable elegance. French doors open to two private terraces, each surrounded by greenery perfect for morning coffee, evening wine, or quiet reflection among the trees. The primary suite is a true sanctuary, offering substantial square footage, expansive closet space, and a tranquil ambiance rarely found in penthouse living. Throughout the home, thoughtful storage, classic detailing, and modern appliances strike a seamless balance between charm and function. Set within a beautifully landscaped, storybook building, this residence offers a rare combination of privacy, romance, and scale a penthouse that feels more like a private garden estate in the sky.
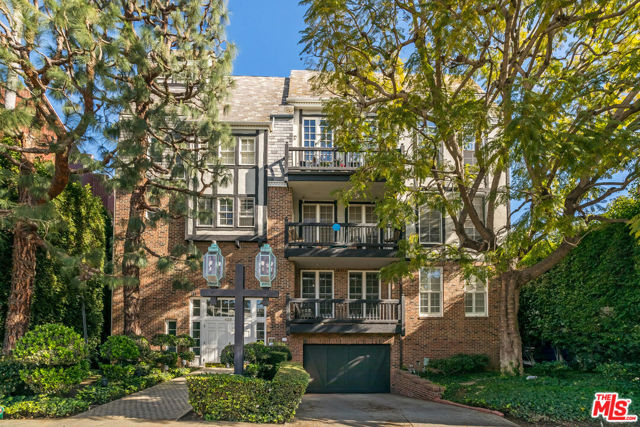
Moorpark, CA 93021
3603
sqft5
Baths5
Beds Prepare to fall in love with this exceptional 5-bedroom, 5-bathroom home spanning more than 3,600 square feet, located in the highly desirable Buttercreek Estates community of Moorpark California. This home perfectly blends generous living space, refined style, and classic California living. As you step through the front door, you’re immediately greeted by soaring ceilings, abundant natural light, and a thoughtfully designed layout that provides flexibility for both everyday living and entertaining. Wood floors, plantation shutters, and architectural details add warmth and sophistication throughout. A convenient downstairs bedroom with attached ensuite bathroom offers the ideal setup for guests, multigenerational living, or a private home office. The upgraded kitchen features granite countertops, stainless steel appliances, a center island, ample storage, and flows seamlessly into the main living areas perfect for gatherings of any size. Upstairs, the primary suite offers stunning views, a sitting area, and a beautifully upgraded ensuite with dual sinks, a soaking tub, separate shower, and walk-in closet. Three additional bedrooms provide spacious accommodations and privacy, complemented by remodeled secondary bathrooms. Step outside to enjoy true Southern California living in the backyard, complete with a sparkling pool and spa, privacy, and partial views, an ideal setting for relaxing or entertaining. Major upgrades include a newer roof, newer HVAC systems(2), updated kitchen, updated bathrooms, dual-pane windows, a refinished pool, rain gutters, updated fireplace inserts, and fresh exterior paint. Located in one of Moorpark’s most desirable neighborhoods, this exceptional home offers a rare combination of location, layout, views, and upgrades. A must-see opportunity in Buttercreek Estates.
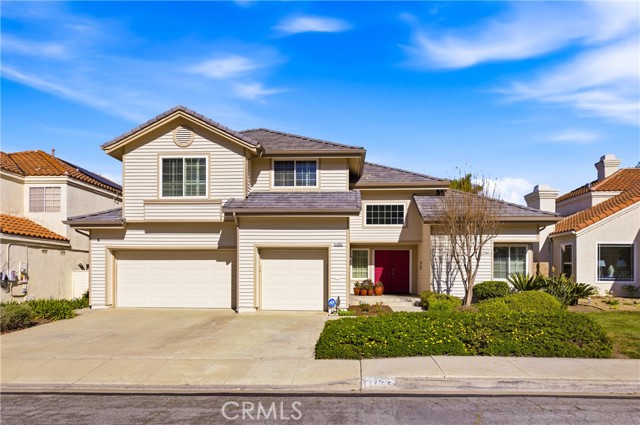
Palm Springs, CA 92262
3195
sqft4
Baths4
Beds Enormous beautifully renovated 3 bedroom home with separate 1 bed/1 bath GUEST HOUSE in Palm Springs. The Guest House features a separate private walkway, gate and entrance as well as a full kitchen and washer/dryer. Built in 2004, this home has been lovingly maintained and upgraded. The large terrazzo tile flooring extends throughout the entire home. The spacious open floor plan brings the kitchen, living room and dining room together for inclusion for all. This home is spacious and boasts an open kitchen that flows into the great room, which is anchored by a fireplace and tempting views of the private pool/spa area. The large gourmet cook's kitchen includes an large central island with counter seating, Butler's pantry/coffee station, dry goods pantry, Bosch appliances, gas cooktop and modern tile backsplash. The primary suite is EXPANSIVE with a full office/private living room/media room attached at the back. With a small change, this room could even be a 5th bedroom or 2nd casita as it has it's own private entrance. The primary bath includes a stand alone tub, large shower, dual sink floating vanity, appropriately sized expansive mirror, separate water closet and walk-in closet with custom shelving. Two guest suites share the guest bath also with stunning dual sink vanity and matching impressive custom mirror. Views of the pool and spa can be seen from almost every room through dual pane windows and sliding doors. Energy efficiency was well considered with multiple AC zones, enhanced ceiling fans and 42 solar panels. Parking includes an oversized 2-car garage and a driveway with room for 3 cars. Other amenities include water conditioner system, outdoor shower, tankless water heater and a separate laundry room with upper and lower cabinets, sink, counter space and window with a mountain view. THE CASITA has a separate PRIVATE walkway and entrance. Inside, a bedroom, living room, stackable laundry, desk/dining table, kitchen with cabinets, counters, refrigerator, sink and disposal, gas range, oven and microwave. The owners have rented this casita out casually making about $20,000 per year income. Alternatively, live and use the casita while renting out the main house for even greater income. In the back yard, the pool and spa with waterfall takes the main focus. Don't miss the hardline gas grill, outdoor shower, pet friendly grass areas and entertainment area for outdoor table tennis and games. The versatility of the homes features will make you feel at home immediately upon arrival. On land that you own. No HOA. Solar system includes 42 panels w 13.73kW.
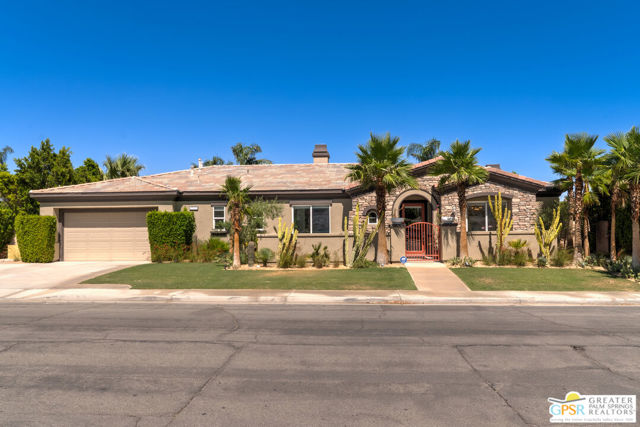
Encino, CA 91316
1600
sqft2
Baths3
Beds Welcome to this picturesque 3-bedroom, 2-bathroom sanctuary in prime Encino! Step inside to find a seamlessly flowing open floor plan, where the living, dining, and kitchen areas harmonize effortlessly. The kitchen, recently remodeled to perfection, features sleek countertops, modern appliances, and a lot of storage. Outside, the enchanting backyard offers a serene retreat with lush greenery, perfect for entertaining or unwinding after a long day. Situated next to the Valley Bike Path, Balboa Park, Trader Joe's, and with easy access to the 101 & 405 freeways, convenience meets luxury in this stunning house. With its captivating curb appeal and irresistible charm, this home is a rare gem.
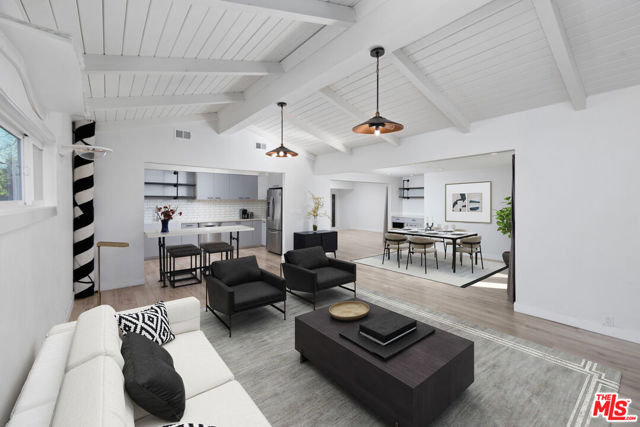
Inglewood, CA 90302
1911
sqft4
Baths4
Beds Searching for that special place where you can work, play, cook, entertain or simply relax? That place where you feel at HOME as soon as you step in. This is it! *It qualifies for an interest rate as LOW as 4.625%*; This home has a generous layout, almost 2,000 sq ft, 4 bedrooms, two of them en-suites on the second floor, open floor plan, abundant natural light. It embodies California living with its effortless indoor and outdoor, featuring an uncommon bi-fold door that opens to the backyard deck, orange and avocado trees, a grass area perfect for entertaining and relaxation. In a most desirable location - ten minutes away from the SoFi Stadium, soon to host the FIFA World Cup and the Olympics. The whole house went through a major remodeling in 2021, the seller replaced the roof in 2022, installed gutters and a tankless water heater. The spacious kitchen is equipped with newer stainless steel appliances, an island with breakfast bar and the washer and dryer are conveniently tucked away in a laundry room with a utility sink. Exceptional features include direct access to a two-car garage, double pane windows, hardwood floors and much more. As a real estate agent with more than 30 years experience in the field, I'd be remiss if I did not offer a bit of extra information on this property and the city it's in. Inglewood, is one of the most up and coming cities in Southern California. Boasting the two newest stadiums in the country. You can feel the progressive, innovative flow of the city - the SoFi playfully offered itself to host Taylor's wedding :-). It's of course a must for every great artist to make a stop there during their tour; and the job market is thriving. This lovely home wants to belong to you!!! Come and check out how wonderful it feels to be here.
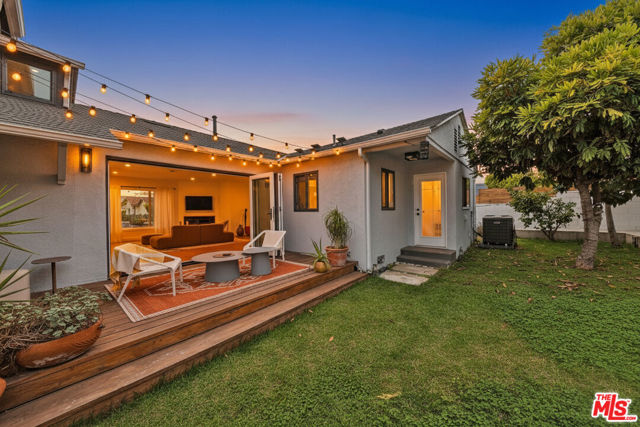
Calabasas, CA 91302
1892
sqft2
Baths3
Beds Corner lot - corner to corner. Wonderful wooded lot with single story warm home. Vaulted ceilings. Fenced areas for children's play, canine fun and safety, sliders off family room for inside/outside activities. Breakfast bar open to family room with fireplace. Formal entry. Former large living room has been temporarily converted to bedroom plus nursery. (4th). Office space is attached to the primary suite with high ceilings and direct access to another flat patio. Lots of parking and lawn area off the street. Residence is in need of updating. Monte Nido is an eclectic and close in community, adjacent to both Malibu and Calabasas/Agoura and 101 Fwy. Annual 4th of July festival is legendary. Exceptional school district. Bring your dreams and make it your own.
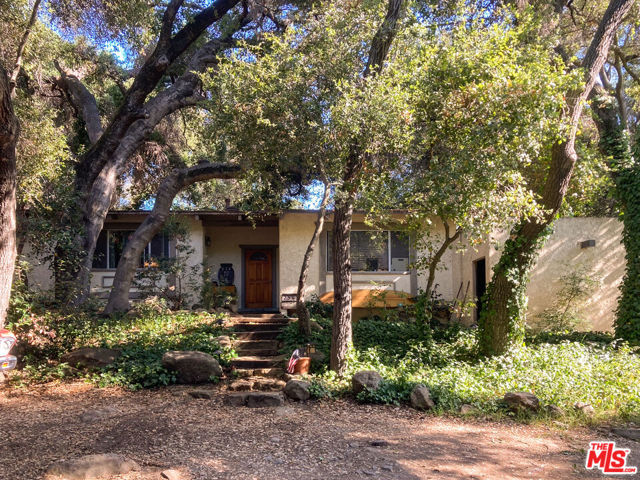
Rancho Mirage, CA 92270
3650
sqft4
Baths3
Beds Behind the gates of St. Augustine in Rancho Mirage sits this spacious 3,650 sq ft home on a large corner lot. Enter through a private courtyard with fountain into a bright living room with French doors opening to the covered patio and pool. The home features a formal dining room, an open kitchen with island and walk-in pantry, a family room with fireplace, and a wet bar. The primary suite includes French doors to the yard, a spa-like bath, and an oversized walk-in closet. Two guest bedrooms share a Jack-and-Jill bath, plus there's an office with outdoor access.The backyard is designed for entertaining with a covered patio, BBQ island, pool with beach entry, spa, and firepit. Additional perks include OWNED SOLAR, high-efficiency Trane systems, and air-conditioned garages. A perfect blend of comfort and entertaining in a sought-after community.This home's layout and features make it an ideal choice for those seeking a comfortable and functional living space with opportunities to enjoy the outdoors. The well-maintained condition of the property ensures a move-in ready experience for the next owner.Please call Hal Hartley at 858-254-0229 for showing instructions.
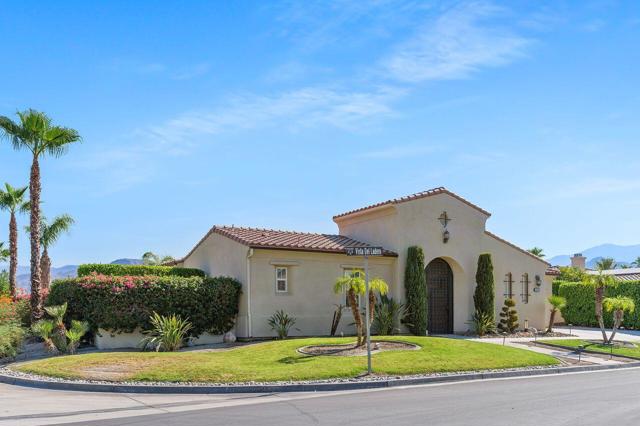
Woodland Hills, CA 91367
2501
sqft3
Baths6
Beds Two houses on one lot !!! Perfect for extended family living or rental income potential. Stunning remodeled home with new separate address ADU in highly desirable Woodland Hills neighborhood. The remodeled main house features 1,667 square feet of comfortable living space with 4 spacious generously sized bedrooms / 2 updated bathroom, Updated kitchen with granite counter tops and all modern amenities. Large family room fills with natural light, with sliding door opens to a lush green backyard perfect for entertaining, relaxing or enjoying outdoor dining and barbecue. Brand new 2 beds, 1 baths detached 834 square feet ADU with recessed lighting, hardwood flooring, fully equipped kitchen with stove, oven, refrigerator, dishwasher, microwave. The brand new bathroom has walk-in-shower, vanity and toilet. The ADU has laundry room, a private patio and 2 parking spaces. This home is conveniently situated just moments from Pierce College and Warner Center. Some photos have been virtually staged, and the original images are provided for reference.
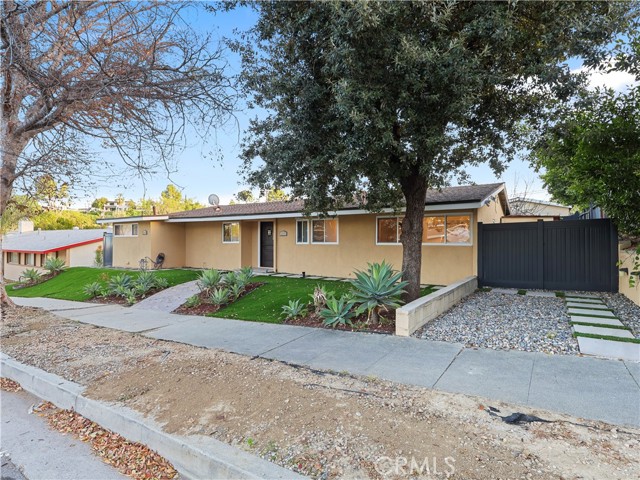
Page 0 of 0




