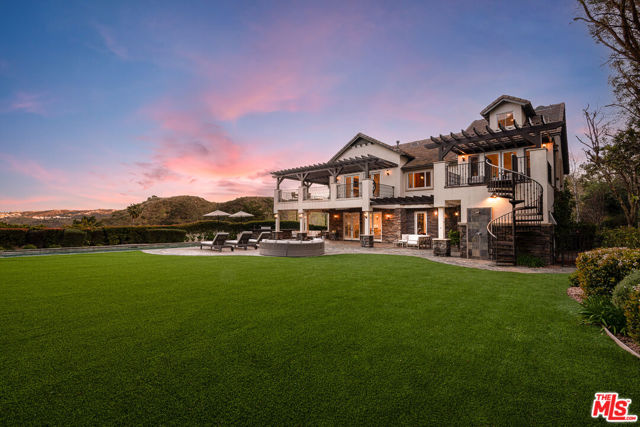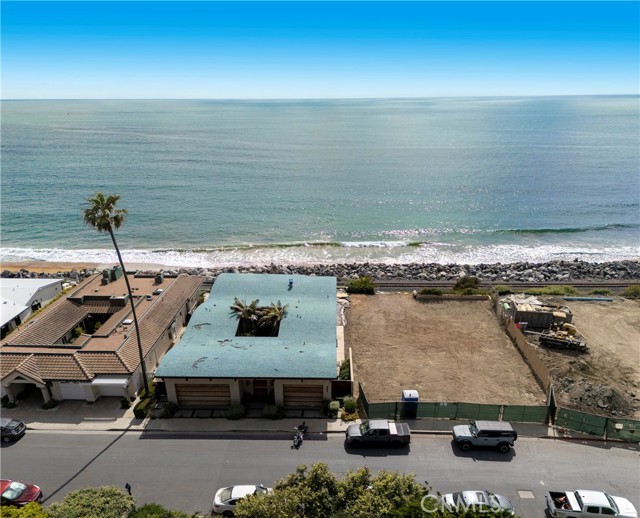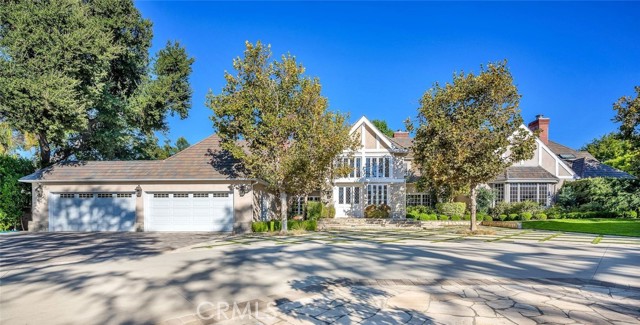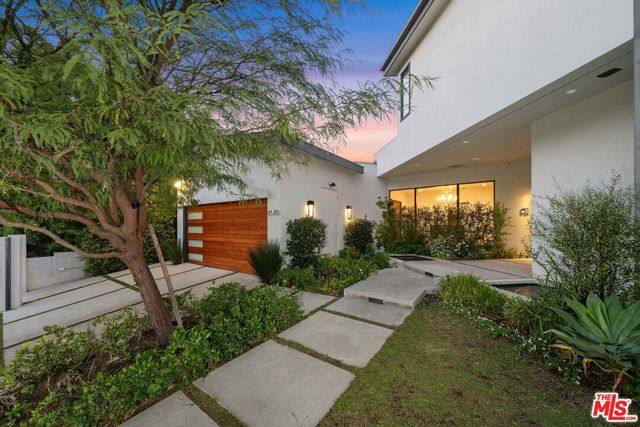search properties
Form submitted successfully!
You are missing required fields.
Dynamic Error Description
There was an error processing this form.
San Diego, CA 92154
$6,500,000
0
sqft0
Baths0
Beds The Benton Apartments is a 20-unit condo-grade apartment complex situated on a 30,927 square foot lot in San Diego. Located with frontage on two streets at 1485-95 25th Street and 1502-30 27th Street on one contiguous parcel, the approximately 17,500 square feet of structures were built in 1985 and feature three buildings each with two stories and pitched roofs. All 20 units are 2 Bedroom / 2 Bathroom units. One unit is attached to the manager’s office and one unit has a large family room. There are 27 parking spaces between the two parking lots. One parking lot has an automatic gate. Each unit has their own laundry hook ups with a full-sized washer and dryer as well as separate water meters. There is new fencing, landscaping, and signage. All units have their own private patio areas, some of which are very large, and one of which wraps around multiple sides of the unit. Two units have mini-split air conditioning units and half of the units have new vinyl plank flooring. There are security cameras and an approximately 300 square foot storage unit onsite. This is a turnkey asset for an investor. The property is close to multiple parks and schools as well as freeway access. In 2021, the roofs, fascia boards, and some siding were replaced and new paint was applied to the exterior and trim. New gutters were installed and in 2024, the parking lots were resurfaced. DO NOT WALK ON THE PROPERTY OR DISTURB TENANTS.

Palo Alto, CA 94303
3453
sqft5
Baths5
Beds New construction home in the highly sought-after Palo Verde neighborhood of Palo Alto. This dream residence comes with meticulous attention to detail. Embrace elegance and sophistication on the Ground Floor, where a grand entrance and soaring vaulted ceiling open to an expansive great room and an inviting deck for effortless indooroutdoor living. A fully equipped luxury kitchen blends style and function at the heart of the space. This level also features a spacious bedroom with a full bathroom, plus an attached 1BR/1BA ADU-ideal for guests or multi-generational living. Ascend to the upper level to find a serene primary suite with a spa-inspired en suite, plus two additional bedrooms-each with its own full bathroom-all bathed in natural light. Set on tree-lined Ross Rd, this residence is just minutes from Midtown shopping, Mitchell Park & Library, and acclaimed PAUSD schools.

Encinitas, CA 92024
4100
sqft5
Baths4
Beds Welcome to your dream home at 1605 Burgundy Road in the charming neighborhood of Leucadia, CA! This brand new, fully furnished, architecturally stunning single-family residence offers the perfect blend of modern luxury and serene coastal living. Bathed in natural light, this home showcases exquisite custom finishes and attention to detail throughout. Step inside to discover a culinary paradise with top-of-the-line Wolf and Miele appliances, ideal for the gourmet chef in you. The expansive open floor plan effortlessly flows into the living spaces, creating a warm and inviting atmosphere for both relaxing and entertaining. Indulge in the outdoor California lifestyle with a private pool and spa, perfect for unwinding after a long day. Sharpen your pickleball skills on your very own court or enjoy friendly competitions with the included pool and ping pong tables. For fitness enthusiasts, the in-home gym provides a convenient space to stay active. Host unforgettable gatherings in the outdoor entertainment area, complete with a built-in BBQ, pizza oven and kegerator. As the sun sets, cozy up next to one of the fire pits and relish in the tranquility of your surroundings. This property is ideally located just minutes away from the pristine beaches of Encinitas, as well as a variety of local eateries and shops. Experience the best of coastal living in this luxurious home that truly has it all. Don't miss the opportunity to make this exceptional property your new home!

Calabasas, CA 91302
9200
sqft9
Baths6
Beds Located in the prestigious gated enclave of Park South Estates, this extraordinary 9,200 sq. ft. Tuscan-inspired estate offers unparalleled luxury and sophistication. Fully renovated and set on over three acres at the end of a tranquil cul-de-sac, this six-bedroom, nine-bathroom masterpiece boasts nearly one acre of lush, flat land with breathtaking vineyard and mountain views.A grand two-story foyer with a sweeping staircase sets the stage for the elegance within. Travertine and hardwood floors, four fireplaces, and impeccable craftsmanship define the interiors.Entertainment abounds with an oversized home theater for a true cinematic experience and a spacious upstairs recreation roomideal for a game room or home office. The chef's kitchen has been recently remodeled with custom cabinetry, marble countertops, Viking and Frigidaire appliances, and a large center island, perfect for culinary enthusiasts.Designed for grand-scale entertaining, the outdoor oasis features a custom saltwater pool and spa, full outdoor kitchen, fire pit, expansive grassy play area, and multiple covered terraces with ceiling fans and heaters. The serene backdrop of vineyards and twinkling city lights evokes the ambiance of Napa or Tuscany.The primary suite is a luxurious retreat, offering wraparound balconies, a fireplace, dual walk-in closets, a bar refrigerator, and a spa-inspired bath with a steam room, multiple showers, an indoor jacuzzi, a massage area, and a gymplus an additional private outdoor balcony.A separate guest wing functions as an independent guest house, complete with its own fireplace and French doors leading to the pool and spa. The family room, designed for both relaxation and entertaining, features a walk-in wet bar and beverage closet.Modern upgrades include a brand-new, energy-efficient seven-zone heating and cooling system, ensuring year-round comfort. Walls of French doors seamlessly blend indoor and outdoor living, opening to beautifully landscaped gardens.Situated minutes from Malibu Canyon and Mulholland, this exceptional estate provides effortless access to both Malibu and Calabasas. It is also conveniently located near premier shopping at Topanga Social Village and The Commons at Calabasas, the highly anticipated new Rams practice facility, and award-winning public and private schools.Experience the ultimate in luxury, privacy, and serenity in this breathtaking Calabasas estate.

San Clemente, CA 92672
2790
sqft3
Baths3
Beds A once-in-a-lifetime offering affording the ability to craft a world-class coastal estate on a commanding oceanfront bluff in the exclusive guard-gated enclave of Cyprus Shore in San Clemente. Set against a backdrop of endless Pacific views and golden sunsets over Catalina Island, Calle Ariana offers a front-row seat to Southern California’s most spectacular coastline. Perched above the legendary Trestles surf break - enjoyed by surfers from around the globe - this site offers direct access to some of the most iconic and consistent waves on the West Coast. Whether you're a passionate surfer or a lover of the ocean's drama and beauty, the location is unmatched. Cyprus Shore is a private coastal haven where residents enjoy the peace of mind afforded by 24-hour security, and a suite of private community amenities, including a residents-only clubhouse, pool, spa, tennis courts, lush park, and private beach access to a secluded stretch of shoreline. Tucked away yet just moments from the charming boutiques and dining venues of San Clemente. Bring your imagination and realize your dream seaside residence - where surf culture meets sophisticated seaside living. Adjacent parcel at 4004 Calle Ariana (NP25164951) is also available creating an opportunity to own an estate parcel of over 18,500 SFT.

Encino, CA 91316
9200
sqft8
Baths6
Beds Welcome to this stunning south-of-the-boulevard gated estate, sitting on over one flat acre in the heart of Encino. As the dramatic gates open, you’re greeted by a 30-car cobblestone motor court that sets the tone for this 9,200 sq. ft. residence. To the south, you’ll find a lit sports court striped for pickleball — the perfect spot for daily matches and weekend fun. The front-facing four-car garage offers abundant storage space, attic access, and is prepped for EV charging. Step through the grand glass entry doors into an entertainer’s dream home, designed for large gatherings, holidays, and unforgettable parties. The main level offers a huge sunken dining room, a warm and cozy library, a formal living room, and a lively bar room — all opening to the backyard for a seamless indoor-outdoor experience. The chef’s kitchen boasts soaring ceilings, top-of-the-line stainless steel appliances, two sub-zero refrigerators and freezers paneled to match the kitchen, and a connected family room, perfect for homework, game nights, and casual hangouts. The laundry area leads to a home office, full bathroom, and guest quarters, ideal for long-term visitors or staff accommodations. The 1,600 sq. ft. primary suite is a retreat in itself, with high-pitched ceilings, a separate sitting room or gym/nursery, a spa-like bathroom with a sunken tub, and a spacious walk-in closet. Just outside the suite is a 1,300-bottle temperature-controlled wine room, accessible from both inside and outside the home. Upstairs, a dramatic staircase leads to three generous secondary bedrooms, each with an en-suite bath and walk-in closet. The backyard is an entertainer’s paradise, offering multiple gathering areas for morning coffee or evening cocktails, a covered BBQ and dining space, a sparkling pool, and a separate spa with a dramatic water feature — all surrounded by lush greenery. This property includes security cameras inside and out as well as security/motion lights all throughout the property. Also included is a Puroserve soft water system. If you’ve dreamt of living in a true Encino estate, this is your rare opportunity to own one of the neighborhood’s most impressive properties. Some photos have been AI generated to show potential remodel/updating and have been identified.

Los Angeles, CA 90046
5182
sqft6
Baths5
Beds ELEVATED LUXURY WITH UNMATCHED PANORAMIC VIEWS. Step inside and the home unfolds to a skyline sweeping from downtown Los Angeles to the San Fernando Valley and distant mountains. Sunlight floods through walls of Fleetwood glass, drawing you toward the views that define every room. The interiors flow effortlessly. In the great room, the city feels within reach. Step outside and the pool terrace becomes your private retreat for sunlit mornings and evenings framed by glittering city lights. The kitchen is both a showpiece and gathering space. European cabinetry, beveled Dekton Rem surfaces, and a full suite of Miele appliances create the perfect setting to cook, entertain, or unwind. Every detail has been selected with intention. Two primary suites offer a five-star retreat, each with its own terrace for sunrise or sunset moments. Spa-inspired Porcelanosa baths, glass showers, soaking tubs, and generous walk-in closets complete the experience. A private theater and integrated smart system elevate comfort and convenience. Perched on a promontory at the end of a quiet cul-de-sac, this home delivers rare privacy within minutes of Beverly Hills, the Valley, and downtown LA. Here, every day begins and ends with views that leave you breathless and a lifestyle you'll never want to leave.

Rancho Santa Fe, CA 92067
6719
sqft5
Baths6
Beds Positioned in the heart of Rancho Santa Fe’s historic Covenant, 6449 Las Colinas stands as a refined Spanish Modern estate—where timeless architecture is reimagined for today’s lifestyle. Recently renovated from the main residence to the guest house, every space showcases a balance of classic design and contemporary sophistication. A circular drive introduces the home with a graceful arrival, highlighting smooth white stucco walls, espresso-framed windows, and mature landscaping. Inside, natural light pours through expansive windows and sliding doors, accentuating European oak floors, custom cabinetry, and open-beamed ceilings that lend warmth and character. The chef’s kitchen is the centerpiece, appointed with Wolf and Sub-Zero appliances, an oversized island, and effortless connection to the dining and living spaces—ideal for both entertaining and day-to-day living. Multiple fireplaces, curated finishes, and seamless indoor-outdoor flow elevate the atmosphere throughout. Resort-style amenities define the grounds, with a private pool, full-size tennis court, and a detached guest house offering luxurious accommodations for visitors or extended stays. Every element has been thoughtfully designed to maximize comfort, privacy, and connection to the outdoors. The primary suite is a private retreat with vaulted ceilings, spa-inspired bath, and direct access to the backyard sanctuary. Designer lighting, high-end fixtures, and a versatile floor plan complete the home’s elevated living experience. As part of The Covenant, residents enjoy direct access to miles of equestrian trails, the Rancho Santa Fe Golf Club (social membership included others require separate membership(s)), award-winning Roger Rowe School, and the community’s unmatched lifestyle—without the restrictions of a gated enclave. A rare offering where historic Spanish charm and modern refinement meet in one of Southern California’s most coveted addresses.

Los Angeles, CA 90041
6766
sqft5
Baths5
Beds Paul Williams, AIA, Spanish Colonial Revival situated on Eagle Rock's illustrious Hill Drive. This home is a rare and remarkable offering, rich in pedigree, privacy, and timeless elegance. Originally built in the 1930s, this storied estate has been lovingly restored by Gary Mkrtichyan of Opus Builders, blending old-world craftsmanship with modern-day refinement in perfect harmony. From the exterior, the home evokes the romantic grandeur of Spanish Colonial Revival architecture, with graceful archways, ornate wrought ironwork, hand-carved wood details, vibrant tilework, terracotta rooflines, and lush, manicured gardens spread across nearly three-quarters of an acre. A stately four-tiered fountain greets you upon arrival, guiding you to a beautifully restored wood door that hints at the magic within. Inside, a soaring vaulted ceiling with hand-stenciled wood panels and exposed beams immediately captures the eye, a breathtaking tribute to Paul R. Williams' signature artistry, an exquisite blend of architectural poetry and old Hollywood glamour. The generous living room unfolds into a stunning kitchen and formal dining room, designed for both intimate dinners and grand celebrations. At the heart of the kitchen is an oversized center island overlooking a dramatic 12-burner La Cornue range. Custom cabinetry, a wood-paneled refrigerator, built-in wine fridge, and a secret walk-in pantry elevate the space with effortless grace and functionality. French bi-fold doors reveal a resort-style backyard where romance lingers in every detail, from the herringbone-tiled pool and spa to the fire pit and winding garden paths that invite quiet reflection beneath the stars. Just beyond, a private sports court adds a playful, spirited contrast to the tranquility, while an expansive grassy lawn, multiple seating areas, and mature trees, including a majestic oak, offer a sense of serenity and space rarely found. Just off the main living area lies a quiet retreat: a formal study and adjoining office, wrapped in rich wood paneling that radiates warmth and sophistication. Magnificent chandeliers cast a golden glow over each room, while French doors reveal an enchanting rose garden that gently winds down to an enclosed greenhouse, a dreamy setting for sunlit lunches, afternoon tea, or moonlit cocktails. Upstairs, a staircase adorned with original tile and wrought iron detailing leads to the spectacular primary suite. Here, a fireplace adds warmth and charm, while French doors open to a wraparound balcony with sweeping views of the grounds. The luxurious bathroom, complete with dual showers and a gold-plated soaking tub, invites indulgence. Three additional bedrooms, two bathrooms, and a second laundry room with access to a private sundeck above the three-car garage complete the upper level. A guest bedroom and bath on the main floor provide comfort and privacy. On the lower level, a hidden treasure awaits. Known as The Velvet Room, this authentic Prohibition-era speakeasy seems to echo with stories from another time. With secret rooms, a built-in bar, a fireplace, and private access to the backyard, it's a moody and unforgettable escape, where the spirit of the Jazz Age still lingers in the air. From sun-drenched interiors to hidden corners of enchantment, this is a home built not just to impress, but to inspire. With architectural legacy and emotional depth, this is more than a residence. It's a legend reborn. And for the first time in generations, its doors are opening.

Page 0 of 0




