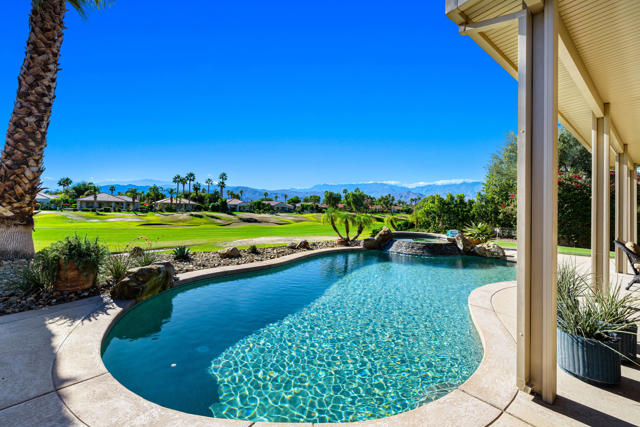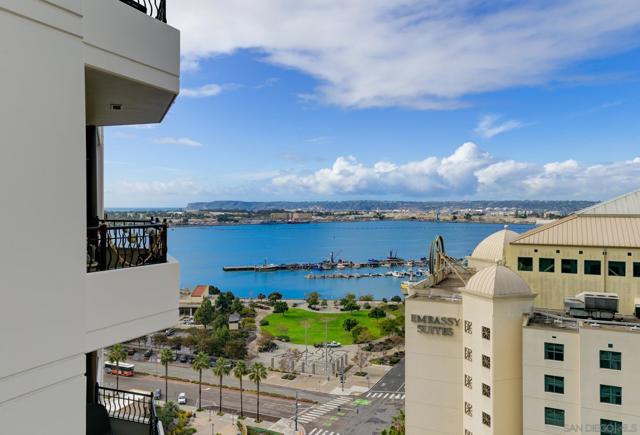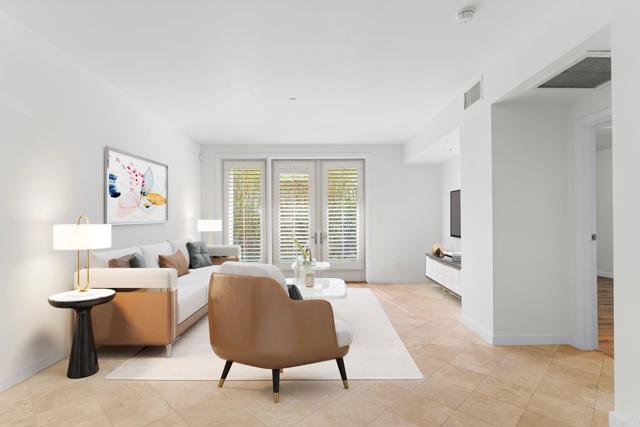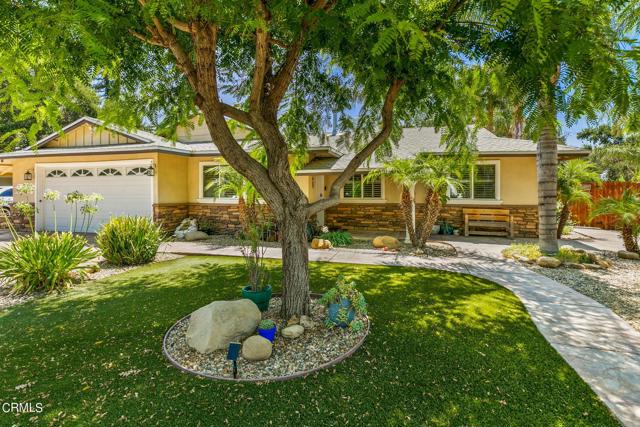search properties
Form submitted successfully!
You are missing required fields.
Dynamic Error Description
There was an error processing this form.
Huntington Beach, CA 92648
$1,395,000
2065
sqft3
Baths3
Beds Light-filled and beautifully positioned near the ocean, this home enjoys a prime interior location with greenbelt views in the coveted SeaCliff on the Greens community, offering a serene coastal lifestyle moments from the beach. Upgrades include recessed lighting, upgraded hard surface flooring, brand new AC, custom paint, custom light fixtures, plantation shutters, updated windows and sliders and so much more. The living room showcases a floor-to-ceiling stone fireplace and custom windows & slider. Just off the kitchen, a cozy family room with a built-in desk opens to a partially enclosed balcony for added space (this property has one of only 2 sunrooms in the entire community). Gourmet kitchen with stunning waterfall quartz counters, white shaker cabinets, breakfast bar, and stainless steel appliances. Grand primary suite with vaulted ceilings, dual walk-in closets with organizers & view balcony. The primary bath has been tastefully remodeled with shaker cabinets, quartz counters, dual sinks, a spa tub, and a walk-in shower. Ample size secondary bedrooms and conveniently located upstairs laundry area. Direct garage access with tons of storage. Beautiful sunny front patio with newly installed pavers and custom landscaping lighting facing the greenbelt. 2-minute walk to several community pools, spas, and clubhouse. Steps to the beach, the trails at the Bolsa Chica Wetlands, fabulous parks and located within the award-winning SeaCliff Elementary School. A truly unique community!

Santa Monica, CA 90403
1360
sqft3
Baths3
Beds Just south of Montana Avenue in one of Santa Monica's most desirable school districts, this front-facing 3-bedroom 2.5-bathroom townhome has been beautifully and extensively remodeled. The brand-new kitchen, bathrooms, flooring, stairs, railing and updated electrical make it completely move-in ready. Filled with natural light, the home also features two outdoor areas that offer a quiet connection to the outdoors. A secure garage provides two side by side parking spaces and extra storage. Located north of Wilshire and close to shops, restaurants and the beach.

Rancho Mirage, CA 92270
3025
sqft5
Baths4
Beds South-Facing Golf Course Retreat on the 16th Fairway - Remodeled with Casita & Resort Amenities. Located on the 16th fairway of the Gary Player Course, this beautifully remodeled, south-facing home captures sweeping golf course and mountain views from one of Mira Vista's most desirable settings. Designed for both luxury and comfort, the residence offers 4 bedrooms, including a private detached casita, plus a dedicated office with a Murphy bed for added flexibility. Inside, soaring high ceilings, wood tile flooring, and an inviting fireplace create a warm and sophisticated atmosphere. The spacious kitchen has been upgraded with granite and quartz countertops, blending style and functionality for everyday living and entertaining. The main living area also features an elegant wet bar, perfect for hosting. The primary bedroom serves as a serene retreat with beautiful natural light and generous space. Guests will appreciate the privacy of the separate casita, ideal for extended stays. Step into your own resort-style backyard featuring a refreshing pool and spa, expansive covered patio, built-in grill, relaxing lounge areas, and a custom putting green overlooking the fairway--an entertainer's dream. Residents of Mira Vista enjoy top-tier amenities, including tennis and pickleball courts, a community pool and spa, and 24-hour guard-gated security. Low HOAs that include cable and internet add to the exceptional value. This home offers the perfect blend of elevated living, stunning views, and an unmatched desert lifestyle. Your Mira Vista golf retreat awaits.

San Diego, CA 92101
1233
sqft2
Baths2
Beds Experience a new level of downtown luxury in this northwest-facing home at Park Place, where stunning bay and city views unfold from nearly every room. The large, private terrace and master bedroom balcony offer the perfect backdrop for morning coffee or relaxing with a sunset, while the smart, split 2-bedroom floor plan provides space for work, guests, or a cozy retreat. Thoughtfully designed built-ins elevate both style and storage throughout. From the San Diego Bay and marina to Coronado Island, the Bridge, and the glittering skyline, the panoramic outlook is nothing short of spectacular—an incredible opportunity to own one of downtown’s rare view residences. The home is move-in ready with new flooring (including water barrier), new custom shutters, two tandem parking spaces (#68/69) and additional storage (#6A). Effortless, refined, and perfectly situated—this residence captures the very best of San Diego’s urban coastal lifestyle.

Winnetka, CA 91306
2575
sqft3
Baths4
Beds NEW CONSTRUCTION – Welcome to gated Kelvin Homes! Modern home 4 bed/3 bath with a Great room, Open floor plan with sliding doors inviting abundant natural light, Chef’s Kitchen with center island with quartz countertop. High ceilings, Laundry located downstairs. One bedroom and one bathroom located downstairs, Spacious master bedroom with balcony, walk in master closet, Upstairs has 2 additional bedrooms, Windows have shutter installed, 2 Car Garage, Paid off Solar. Move-In ready home with many upgrades, located in the center of the valley. Please google 7329 Kelvin Ave., Winnetka, CA - 91306 for directions.

La Jolla, CA 92037
1249
sqft2
Baths2
Beds Welcome to Seahaus, one of La Jolla’s most coveted coastal communities nestled in the heart of Bird Rock. This rarely available first-floor residence offers a spacious, private patio and an inviting 2 bed, 2 bath layout with 1,249 sq ft of well-designed living space. Enjoy the convenience of two reserved parking spaces and some of the lowest HOA fees in the area. Seahaus residents have access to resort-style amenities including a sparkling pool, spa, fitness center, and recreation room. All of this just steps from Calumet Park, local restaurants, boutique shops, coffee spots, and everything that makes Bird Rock a beloved seaside neighborhood.

Seal Beach, CA 90740
2216
sqft2
Baths6
Beds Nestled on The Hill in the charming surf community of Seal Beach, this spacious home offers a rare opportunity to create your dream residence. With over 2,200 square feet of living space, the property features 6 bedrooms, 2 bathrooms, and a generous park-inspired backyard ideal for entertaining, gardening, or simply enjoying the coastal breeze. The floor plan includes 2 bedrooms on the main level and 4 bedrooms upstairs, along with an addition over the garage that offers excellent potential to convert into an amazing primary suite. Large 2-car attached garage with direct access provides convenience and plenty of storage. Bring your ideas and imagination. This home has incredible potential and is truly a must-see.

Rancho Mirage, CA 92270
2492
sqft4
Baths3
Beds Perched high atop the prestigious Thunderbird Villas in Rancho Mirage, this exceptional residence captures some of the finest panoramic territorial views in the Coachella Valley. The fully updated home features three spacious en-suite bedrooms and one-half bath, designed for both comfort and privacy. The primary suite is a true retreat, highlighted by a stunning spa-like bath with an expansive walk-in shower room. Soaring ceilings, new windows, and a beautifully appointed gourmet kitchen fill the home with light and modern elegance. Seamlessly blending indoor and outdoor living, the property offers an inviting outdoor living area complete with a built-in kitchen and private spa--perfect for entertaining or relaxing while taking in the breathtaking desert vistas.

Ojai, CA 93023
1471
sqft2
Baths3
Beds Twin Palms Cottage is a private oasis offering pleasant surprises around every corner. Mature, well-manicured landscaping greets you as you pull into the stamped concrete driveway with a two-car garage and guest parking. As you step inside, you find easy-care, wood-look tiles, crown molding, plantation shutters, an electric fireplace with a stacked stone surround, and an open floor plan that leads into the spacious dining room and remodeled kitchen. The three bedrooms in the main house have carpet, ceiling fans, large closets, and plantation shutters. When you step from the mud room to the backyard, this is where the private oasis feeling really begins with low-maintenance landscaping, a covered porch with two ceiling fans and gas fire pit, an outdoor television, a separately fenced pool and spa surrounded by a patio for entertaining, and a separately fenced yard with a workshop or studio, potting area, patio with awning, and the entrance to the one-bedroom, one bathroom ADU with full kitchen and living area..

Page 0 of 0




