search properties
Form submitted successfully!
You are missing required fields.
Dynamic Error Description
There was an error processing this form.
Torrance, CA 90504
$6,499,000
0
sqft0
Baths0
Beds PRIME LOCATION OFFICE BUILDING ON A HIGH TRAFFIC CORNER (between Artesia Blvd & Redondo Beach Blvd). This free-standing building lot size over 1 acre with 90+ parking spaces, gated and major updates via insurance company due to fire from outside of building in 2018. Great signage opportunity, easy freeway access, high ceilings upto 13ft, huge open space can handle up to 200 people on first floor, multiple offices various sizes on second floors, lots of windows for natural lights. Current use by church and seminary schools. No showings or visitors allowed until approved by seller representative.
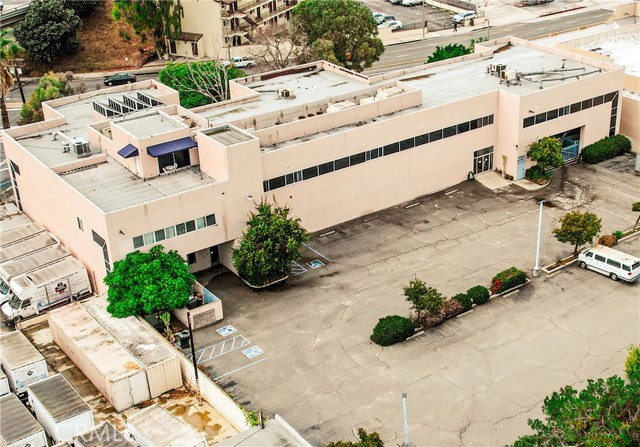
Palo Alto, CA 94301
2893
sqft5
Baths5
Beds Just completed, this stunning high-end custom home stands as the crown jewel of Palo Alto. Designed by Kohler Architects and situated on one of the most coveted streets in the prestigious Crescent Park neighborhood, it showcases exceptional craftsmanship, refined materials, and modern luxury at every turn. The 2,900 sq ft residence offers four ensuite bedrooms plus an office/bedroom. The thoughtfully curated interior features Crystal cabinetry, a SubZero refrigerator, Wolf cooktop, solid wood interior doors, Hansgrohe shower systems, and European imported steel front door. Premium amenities including a water softener, owned solar panels with Tesla Powerwall, Tesla charger, multizone HVAC, video camera security system, ceiling speakers, and a vapor barrier in the crawlspace. The expansive covered back porch extends the living space outdoors, overlooking a cozy, beautifully landscaped backyard ideal for relaxation or entertaining. A short stroll to the Junior Museum, Children's Library, Main Library, Art Center, and Pardee Park, moments from the vibrant dining and shopping along University Avenue, this home offers unparalleled convenience. Major hubs such as Stanford University, Google, and Meta are within easy reach, and the property is served by top-rated Palo Alto schools.
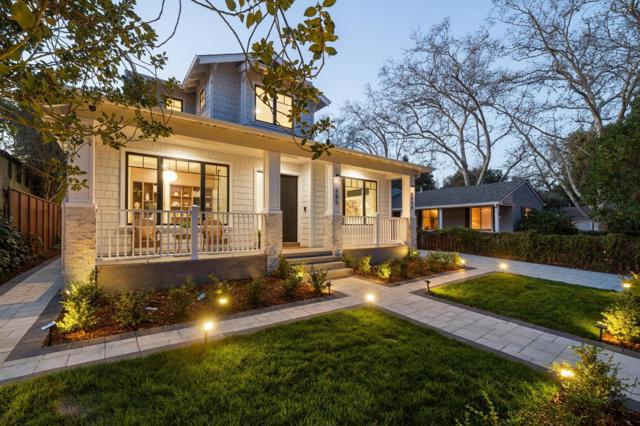
Montecito, CA 93108
3838
sqft4
Baths4
Beds Gated Spanish Colonial Revival estate in Montecito's prestigious Pepper Hill neighborhood and Cold Spring School District. Set on .85 lush acres, the 4BD/3.5BA main residence offers nearly 3,850 sq ft of elegant, light-filled living with vaulted ceilings, a formal dining room, spacious kitchen with breakfast area, and a cozy family room. The living room opens through bi-folding glass doors to a stunning pool, spa, and multiple patios--ideal for indoor-outdoor living. A studio guest casita with full bath and a detached office with bath provide added flexibility. Moments from the Montecito Club, Rosewood Miramar, and both Upper and Lower Villages, this timeless retreat captures the essence of relaxed, refined Montecito coastal living.
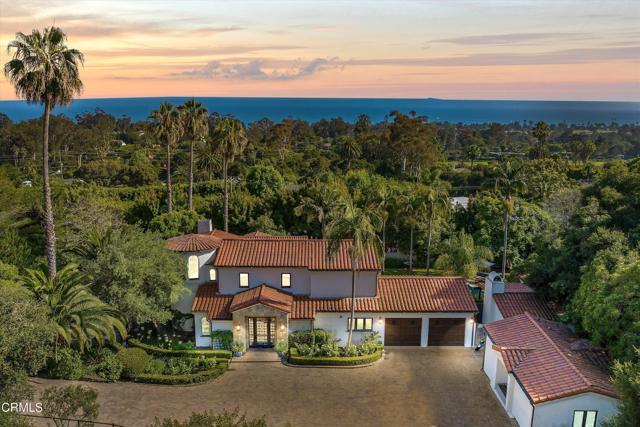
Palo Alto, CA 94303
3289
sqft5
Baths5
Beds Coming soon in Palo Alto, this newly built two-story residence offers 5 bedrooms and 4.5 bathrooms across an open and functional floor plan. House is staged. The main level features a spacious great room that integrates the living, dining, and kitchen areas, designed to maximize natural light and indoor-outdoor flow. The kitchen is equipped with premium appliances, custom cabinetry, and a large center island that doubles as a gathering space. A downstairs bedroom with an en-suite bath provides flexibility for guests or multigenerational living. Upstairs, the primary suite includes a walk-in closet and a spa-inspired bathroom with dual vanities, a soaking tub, and a separate glass-enclosed shower. Three additional bedrooms and two full bathrooms complete the second floor, along with a laundry room for convenience. The home also includes high ceilings, wide-plank hardwood floors, and energy-efficient systems throughout as well as a new 2.85kw solar system. The landscaped backyard offers a private setting for relaxation and entertaining, with room for outdoor dining and play. Located in one of Palo Alto’s most sought-after neighborhoods, the property provides easy access to top-rated schools, local parks, and the amenities of downtown Palo Alto, as well as major tech campuses and commuter routes.
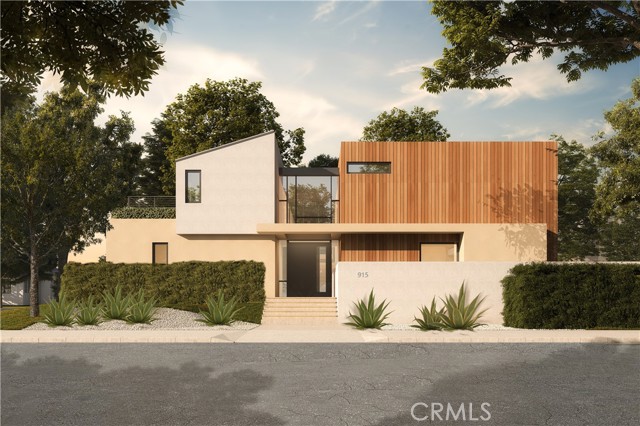
Del Mar, CA 92014
3880
sqft5
Baths4
Beds Welcome to 404 Pine Needles Drive — a stunning mid-century modern retreat with panoramic ocean views, fully remodeled in 2022 and tucked within one of Del Mar’s most exclusive and private neighborhoods. Set on a spacious 0.33-acre lot, the property offers room to build an ADU, adding even more potential to this exceptional home. Step through the lushly landscaped front yard and ascend to the main level, where natural light, warm white walls, wood accents, and curated designer lighting welcome you in. The open-concept dining and living areas seamlessly flow onto the expansive ocean-view deck through disappearing glass doors, creating an ideal setting for indoor-outdoor living and entertaining. The gourmet kitchen is a chef’s dream—featuring a large island, multiple prep zones, and top-of-the-line appliances. Just beyond, a casual dining nook opens into a versatile recreation space, currently set up as a pool table and bar area. A disappearing partition allows you to close off the space for added privacy. Off the kitchen, a second outdoor lounge with a fire pit and built-in barbecue offers a serene, ultra-private escape, while another side patio leads to a convenient storage room. A stylish powder room completes the main level. The primary suite is a true sanctuary, complete with custom drapery and motorized blinds, sweeping ocean views, a spacious rooftop deck, spa-like bathroom with soaking tub and walk-in shower, and an expansive custom walk-in closet. Two guest bedrooms share a Jack and Jill bath, each with its own sink and toilet for added privacy. See supplement... Two guest bedrooms share a Jack and Jill bath, each with its own sink and toilet for added privacy. One of the bedrooms includes a bonus space, perfect as an office or nursery. Both bedrooms open to a large outdoor terrace—ideal for children or pets to enjoy safely. The lower level includes an additional guest bedroom, full bath, and a bonus room currently used as a wine cellar and home gym. A large laundry room with built-in storage and the home’s elevator round out the level. The oversized two-car garage and private driveway offer generous parking and storage. This is more than a home—it’s a work of art. Located just minutes from iconic Del Mar beaches, Torrey Pines State Reserve, Del Mar Village, the Del Mar Racetrack, and top-rated schools, with easy access to I-5 and nearby shopping.

Beverly Hills, CA 90210
4300
sqft6
Baths5
Beds Privately gated and completely remodeled, this exceptional 4,300 sq ft estate sits on a peaceful corner lot in the coveted Beverly Hills Post Office, offering the perfect blend of luxury, comfort, and flexibility (the expected completion date of this project is in 5 months). Thoughtfully redesigned throughout, the property features 5 bedrooms and 5.5 bathrooms, including a beautifully finished 2-bedroom, 2-bathroom ADU with its own separate entrance and private 1-car garage ideal for guests, extended family, or rental income.The main residence offers 3 spacious bedrooms, 2.5 bathrooms, and a dedicated full pool bath. Soaring 11-foot ceilings on the main level and 10-foot ceilings upstairs create an open, airy feel, while high-end finishes, custom cabinetry, and elegant lighting elevate the interiors.The outdoor space is a true retreat, complete with a sparkling pool, spa, cold plunge, and multiple areas to lounge and entertain. Mature landscaping surrounds a large flat grassy yard, providing a safe and spacious area for kids to run and play.Perfectly located just minutes from the heart of Beverly Hills, the Sunset Strip, and the Valley, 3001 Hutton Place is a rare turnkey offering with seamless indoor-outdoor living, total privacy, and modern functionality the ultimate Southern California lifestyle.
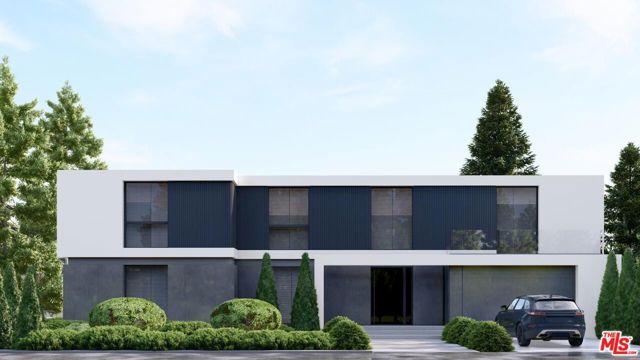
Los Angeles, CA 90048
3158
sqft3
Baths3
Beds 8899 Beverly | Residence 8C | One of the last remaining developer residences at 8899 Beverly, 8C is a bright and sunny 3-bedroom on the southwest corner of the building. Designed with meticulous attention to detail and a seamless blend of indoor and outdoor living spaces, this residence showcases the exquisite craftsmanship of 8899 Beverly, infusing the residential experience with unexpected artistry. The chosen materials reflect quality and character in every facet, from the fumed and wire-brushed French white oak flooring and chrome Dornbracht fixtures to the striking wood and cove lighting ceiling details. The living area boasts soaring 11-foot ceilings and a Swiss-made, museum-quality operable glazing system by Vitrocsa. The south and west-facing walls of ultra-clear, low-iron glass from Germany and Spain slide open to reveal a wrap-around terrace with capless starfire glass railings and endless sunset views. Two additional balconies, originally designed by Richard Dorman and restored with modern glazing, are accessible from all three bedrooms.The kitchen is a chef's dream, equipped with a Gaggenau cooktop, two Miele ovens, a Miele espresso maker, a Sub-Zero refrigerator, and a full-height Sub-Zero wine refrigerator. The primary suite features a private terrace and a gorgeous custom-built walk-in closet. Offering excessive storage for condo living: coat closets, hall closets, the walk in laundry room and guest suites all offer custom buildouts. Olson Kundig's "Love letter to Los Angeles" offers exceptional amenities and full-service living with 24-hour concierge, 24-hour valet parking, and a fitness center with a private studio. Outside, a lushly landscaped quarter-acre oasis awaits with a resort-style pool, spa, fireplaces, and custom outdoor kitchen. Walk to premier dining and shopping destinations, grocery stores, and the best West Hollywood has to offer. Experience the epitome of luxury living in West Hollywood. Contact us for a private viewing today.
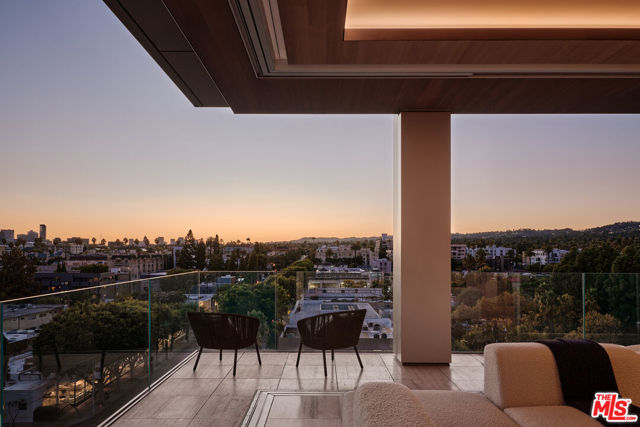
Anaheim, CA 92805
0
sqft0
Baths0
Beds Welcome to Montrose Villa Apartment Homes, a 20 unit multifamily community located at 1521 East Canfield Lane, in the city of Anaheim, California. This two story gated asset benefits from a desirable unit mix of one and two bedroom floorplans, with the average spacious square footage at approximately 752 square feet. Most of the units have been rehabbed to some degree including new vinyl flooring, Quartz countertops with designer backsplashes, new vanities, and new appliances. There are also many new vinyl windows and each unit has a wall AC. All of the main electrical panels have also just been replaced to eliminate any issues with insurance carriers. The property is also individually metered for Gas and Electric along with tenants paying for the trash directly to the city of Anaheim keeping operating costs for an owner to a minimum. On-site amenities include garages for each unit, a sparkling pool and on-site laundry room. While actual in place rents are strong providing for great cash flow, there is still room to raise rents for increased cash flow! Security cameras throughout the property also provide peace of mind to tenants as a safe and secure environment to live in. Additionally, the property boasts an incredibly convenient location, appealing to both regional commuters and local university students. Less than a mile from Montrose Villa Apartments sits the entrances to both the 91 freeway and 57 freeway, with easy access to the Greater Los Angeles job markets. Within just three miles of the property are found California State University Fullerton (CSUF) and Fullerton College.

San Diego, CA 92127
7282
sqft7
Baths4
Beds Welcome to this exceptional Henry Penner-built estate, privately gated within the prestigious Santaluz community. Thoughtfully designed for luxurious living and grand entertaining, this four-bedroom plus office residence features a seamless open floor plan and refined, timeless finishes throughout. The expansive great room flows to a built-in bar, perfect for gatherings, while the formal dining room offers an elegant space for special occasions. Movie nights transform into a cinematic experience in your private eight-seat theatre. The heart of the home is the gourmet kitchen, complete with a Wolf oven and range, Subzero refrigerator, Bosch dishwasher, and an adjacent prep kitchen-ideal for effortless hosting and everyday functionality. The main level offers two spacious bedrooms, while upstairs includes two additional bedrooms and a generous entertaining room with its own mini kitchen. Retreat to the main-level primary suite featuring a spa-like bath, outdoor spa on a private patio, and a walk-in closet with its own mini washer and dryer for added convenience. Additional highlights include a dedicated office, four-car garage, owned solar for the home and pool, and a private gated entry offering exclusivity and security. This is a rare opportunity to own a timeless Santaluz masterpiece, designed for both intimate family living and grand-scale entertaining.
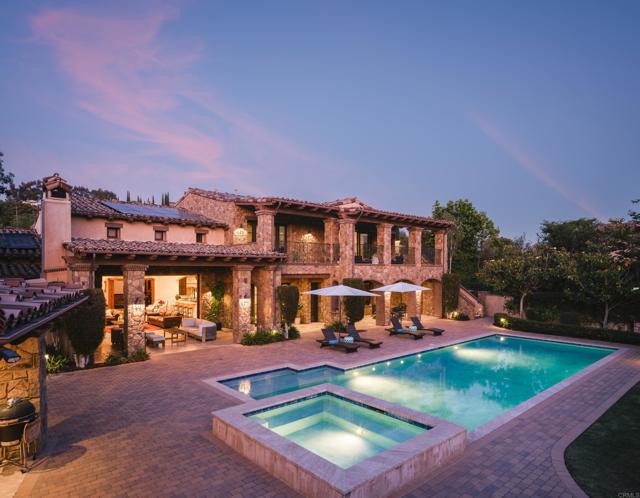
Page 0 of 0




