search properties
Form submitted successfully!
You are missing required fields.
Dynamic Error Description
There was an error processing this form.
Pittsburg, CA 94565
$6,495,000
2037
sqft2
Baths3
Beds An Opportunity not to be missed. Riley Ranch, a 502 acre, 5 parcel oasis, is nestled in the unincorporated foothills of Pittsburgh California. Main home is 3 bedrooms, 2 baths with over 2000 square feet of living space with a full walk in storage basement.Home offers updated Hvac and dual pane windows that provide ample natural lighting and great views from every room in the house. This unique little gem has a 1930s vibe with all the modern nuances and amenities that are needed for day to day functionality. Numerous out buildings for storage, agriculture, and events. Property currently has multiple transferable income sources from cattle and utilities. Don't miss on this treasure trove of a property! your sunset awaits.
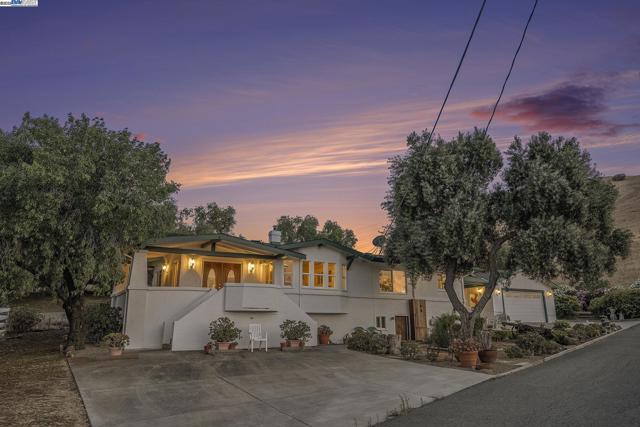
San Diego, CA 92130
8186
sqft9
Baths8
Beds Welcome to The Bacara House on Del Mar Mesa a one-acre estate with sunrise views over the canyon and The Grand Golf Club. Offering more than 8,100 sq. ft. of thoughtfully designed living space for both everyday comfort and effortless entertaining. This residence includes seven bedrooms, nine bathrooms, an executive office, maid’s quarters, and detached guest quarters with a private ensuite. The executive office overlooks the resort-style backyard, complete with a pool and spa, outdoor bar, fireplace, multiple lounge and dining areas, and a spacious greenbelt for kids and pets. Car enthusiasts will appreciate the attached 4+ car garage, along with a detached RV-sized garage ideal for boats, trailers, or a car collection. Just minutes from One Paseo, The Grand, and the three-Michelin-star Addison. Secure gated entry, a long private driveway, and a quiet road provide exclusivity. Owned solar included.
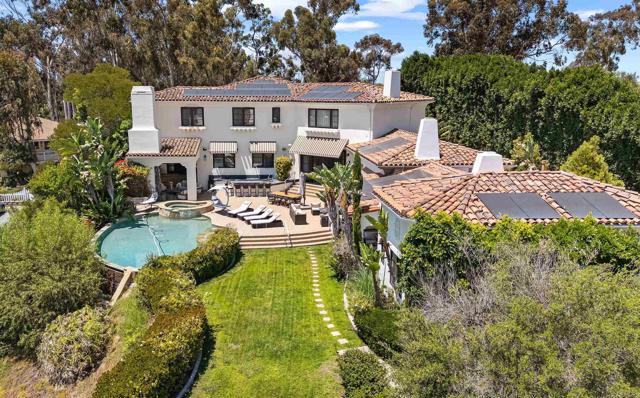
Malibu, CA 90265
5628
sqft7
Baths5
Beds Tucked behind gates at the end of a long, privacy hedge-lined driveway, 6045 Galahad sits on over half an acre of mostly level grounds with a prime vantage above Malibu's iconic Point Dume. Nearly 200 degrees of Pacific ocean views take in the coves of Point Dume and the secluded sands of Little Dumeknown for their clear waters, rugged cliffs, and memorable surf. A quick golf cart ride to the beach, this modern Mediterranean property features a large flat pad with a pool framed by panoramic ocean vistas, a motor court for up to eight cars, and a three-car garage. Inside, 5 ensuite bedrooms (4 up/1 down) a dedicated large office, a dedicated theater room, with light-filled, voluminous social zones opening to terraces, a lighted pickleball court, and manicured lawns around a large pool perfectly designed for the idyllic California coastal lifestyle.
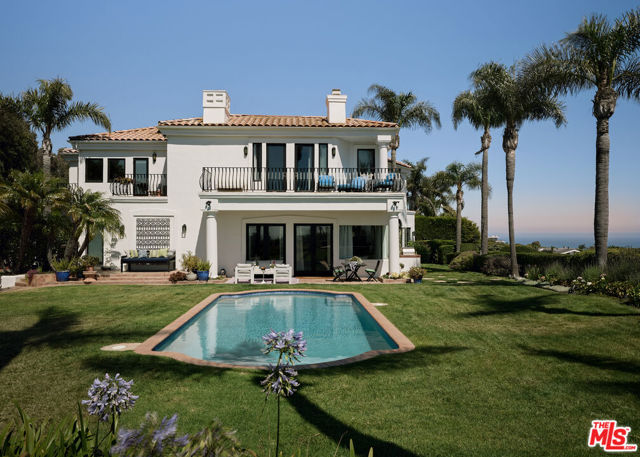
Los Angeles, CA 90068
6602
sqft7
Baths6
Beds Welcome to this Modern Luxury Estate in the prime Hollywood Hills! With the best views of the city, this exceptional residence blends cutting-edge design with high-end finishes, offering the ultimate luxury living and entertainment. Spanning multiple levels, the home features 6 generously sized bedrooms and 7 bathrooms, each with en-suite configurations and custom walk-in closets. The entry-level boasts three guest suites, a state-of-the-art movie theater, and a full bar, creating a perfect setting for entertaining. The main living area showcases floor-to-ceiling sliding doors, seamlessly connecting indoor and outdoor spaces. The chef’s kitchen includes a large island, walk-in pantry, and premium appliances, opening to a resort-style deck complete with an infinity pool, rockwall waterfall, oversized hot tub, built-in BBQ, and wet bar, all overlooking stunning views of Hollywood. The top level is dedicated to the primary suite, featuring panoramic city views, a custom walk-in closet, and a luxurious bath with a soaking tub positioned to overlook Los Angeles. The primary suite has a private patio tucked away in the back with a private staircase to the pool. There's an additional en-suite bedroom, ideal for an office, also provides access to a private rooftop deck with unobstructed city views. On the lower level, you'll find another en-suite bedroom perfect for a gym or guest quarters. Additional highlights include a smart home system, full-service elevator, built-in surround sound, full security system, automated blinds, a 4 car garage, and a privately gated entrance. This one-of-a-kind estate offers a rare opportunity to own a truly unique and masterfully crafted property in one of Los Angeles’ most sought-after neighborhoods! Here's your chance to call it yours
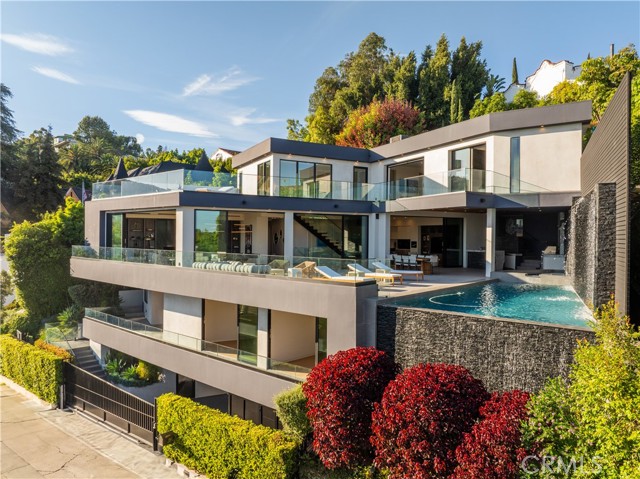
Toluca Lake, CA 91505
6043
sqft8
Baths5
Beds Welcome to 112 South Valley, a newly constructed, modern masterpiece that redefines luxury living. Perfectly positioned on one of Burbank's most coveted cul-de-sacs, this home offers the best of both worlds: the peace of mind that comes with Burbank's exceptional city services, outstanding public safety, and top-rated schools, paired with the prestige, warmth, and community charm of Toluca Lake. The designer thoughtfully curated every detail of this 6,043 square-foot residence to showcase architectural brilliance and deliver the soul-stirring promise of a life well-lived. From the moment you arrive, the dramatic, solid white oak pivot front door opens to a world of refined elegance. Soaring ceilings and walls of Marvin windows flood the space with natural light, while rich textures, such as Marmorino Italian plaster and Portolan limewash, create an ambiance of sophistication. Whether you're gathering in the expansive living room, relaxing in the family room, or entertaining in the chef's kitchen adorned with custom Shinnoki walnut cabinetry, oversized double faucet sink, Thermador appliances, and a sleek butler's pantry, this home is an experience of flow, function, and flawless beauty. Five en-suite bedrooms, each a private retreat, offer comfort and serenity. The primary suite, situated above the expansive landscaped grounds, features a spa-inspired bath, a custom walnut walk-in closet, and a balcony where you can greet the day with sunshine and the soothing sounds of the morning air. Downstairs, a state-of-the-art theater, rec room, bonus space, and a sleek bar come together to create the ultimate setting for fun and entertainment, whether you're hosting game night, enjoying a movie with family, or simply unwinding with friends in style. Step outside and be transported. The backyard is a sanctuary of its own, featuring a black-bottom saltwater Pebble Tek pool with a Baja shelf and spa, two innovative motorized patio systems, an Ipe wood fire pit bench, and a complete outdoor bath/mudroom. Entertain effortlessly or unwind in total privacy beneath the stars. The home offers the latest in technology and convenience, featuring Control4 smart home automation, a quad-zone Carrier climate control system, an integrated sound system, custom lighting, and sleek Samsung washer/dryers. Additional amenities include fully underground electrical, solar panels for enhanced energy efficiency, and an electric car charger in the spacious garage. Every element from fluted limestone accents to custom linear drain installations reflects the highest standards of design and craftsmanship. However, the true luxury of 112 South Valley lies in the lifestyle it offers. Here, neighbors greet each other by name. Stroll into Toluca Village for your morning coffee, dine al fresco at your favorite local spot, or attend a community event where everyone feels like family. You're minutes from top-rated schools, major studios, the Lakeside Golf Club, and iconic LA landmarks like Griffith Park and the Hollywood Bowl. 112 South Valley is more than a home, it's your place in a vibrant, welcoming community with a rare opportunity to live in modern splendor, in a neighborhood where connection and character matter.
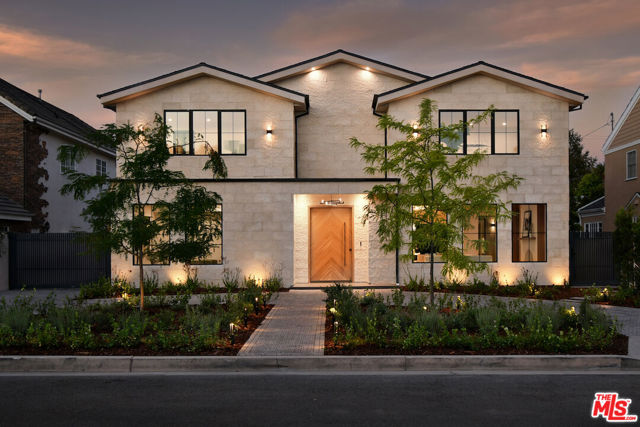
Calabasas, CA 91302
9473
sqft9
Baths7
Beds Tucked behind the coveted gates of Abercrombie Ranch Estates, an exclusive enclave of custom estates and celebrity residents, this breathtaking compound offers nearly ten acres of serene, unspoiled privacy. A long, private drive introduces the residence, revealing a grand architectural statement that blends timeless sophistication with the warmth of a true Calabasas retreat. Beyond the dramatic double glass doors, a soaring foyer unfolds around a sweeping dual staircase, setting an unforgettable tone of grandeur. To one side, the formal living room invites elegant gatherings beneath high ceilings and refined finishes; opposite, a gracious dining room provides the perfect setting for intimate dinners or lavish entertaining. At the heart of the home lies a chef's kitchen designed for both beauty and function, featuring custom cabinetry, stone countertops, an oversized island, and professional-grade appliances all flowing seamlessly into a welcoming family room with fireplace and views of the resort grounds beyond. Upstairs, the private primary suite serves as a tranquil sanctuary with its own sitting area, fireplace, and balcony overlooking the estate's lush landscape. The spa-inspired bath pampers with dual walk-in closets, a steam shower, and dual water closets. Three additional en-suite bedrooms surround a secondary lounge upstairs, while two more suites grace the main level, ideal for guests or multi-generational living.Outside, the grounds evoke the feeling of a five-star resort towering palms, vast lawns, and a glistening pool with Baja shelf and spa create an idyllic setting for leisure or large-scale entertaining. The outdoor kitchen and bar extend the home's social spirit, while the detached pool house, complete with living room, fireplace, bedroom, and bath, offers a private guest hideaway. With two double-car garages, panoramic views of the Santa Monica Mountains, and a solar power system with full-house generator, this rare estate combines luxury, self-sufficiency, and unparalleled privacy all just minutes from The Commons, fine dining, and the vibrant energy of Calabasas life. A true sanctuary where luxury meets peace, sophistication meets seclusion, and every moment feels worlds away yet effortlessly close to everything.

Los Angeles, CA 90049
3248
sqft4
Baths4
Beds Tucked away on a quiet cul-de-sac in prime Brentwood, this charming traditional sits on a nearly 11,000 sq ft lot surrounded by mature trees and lush greenery. The expansive, sun-filled yard features a sparkling pool and a tranquil setting that feels worlds away from the city. Move-in ready as is or take advantage of the permitted plans for a major addition. A rare opportunity to enjoy or enhance a property in one of Brentwood's most sought-after locations - and an additional opportunity to take advantage of the fully permitted plans.

La Quinta, CA 92253
4990
sqft6
Baths5
Beds Welcome to one of the most remarkable properties in the prestigious Hideaway community of South La Quinta. Perhaps one of the largest and most private residences in the entire community, this 20K sq ft lot expands into acres of unobstructed southwest facing mountain views. With no other homes in sight from the interior view, this residence provides what is unparalleled privacy that is unique and will remain forever. The property has been transformed by the current owners over the last 12 years, expanding the initial lot through a land purchase from the club in 2014 and then subsequent work over the years has resulted in what can only be described as exposing a previous diamond in the rough. Positioned on the 16th hole of the Clive Clark course, this home is perfectly positioned at the end of a rare single lined cul-de-sac. This 5-bedroom, 5 1/2-bathroom residence all on one floor, features dual master suites, a fully enclosed courtyard entry that sets the tone for the refined living within. The interior showcases timeless architectural details including arched doorways and a modern wood coffered ceiling in the great room. A recent complete re-model blends classic Hideaway style with a modern flare, the result is a true turnkey opportunity for those looking for something special. Wall-to-wall pocket doors seamlessly connect indoor and outdoor living, leading to a sprawling covered patio with a built-in outdoor grill, firepit, and fireplace. The resort-style backyard is a true desert paradise, featuring a 40 ft pool with an elevated spa and baja shelf that leads to a perfect setting with a special view. The updated rear of the property is accentuated with fire features both at the pool's edge and an elevated outdoor entertaining area with firepit. Adjacent to the firepit is your own lighted bocce ball court. The property has a professionally designed outdoor sound system encompassing buried subwoofers and 16 speakers for an unparalleled and private listening experience. 53731 Via Mallorca, a rare and refined offering in one of the desert's most exclusive enclaves--this is Hideaway living at its finest.
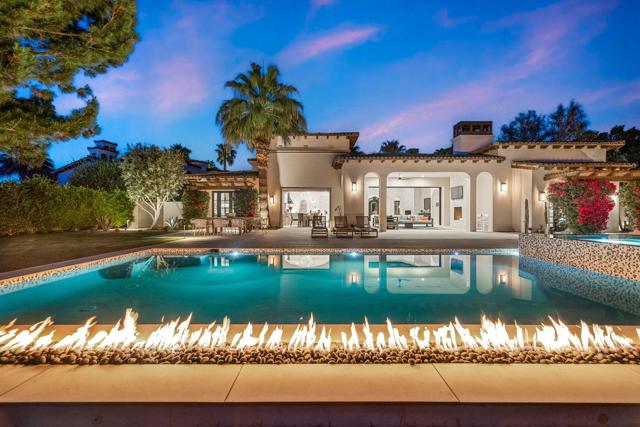
Thermal, CA 92274
9203
sqft6
Baths4
Beds Live life in the fast lane at The Thermal Club, a premier motorsports community where luxury and performance meet. Situated in a coveted on-track location of South Palm Track, this custom 4-bedroom, 5.5-bath estate offers approx. 9,203 SF of combined living and garage space and features custom finishes and many upgrades. With an oversized garage featuring polished concrete floors that can accommodate multiple car lifts and RV storage to suit the most discerning car enthusiast. Enjoy panoramic views of the circuit and surrounding mountains from retractable glass doors that open to a misted patio with built-in BBQ. This fully automated Crestron smart home is being sold furnished and completely turnkey. With no detail missed, interior features include stunning backlit cristallo countertops, porcelain tile floors, a built-in bar with Sub-Zero fridge and ice maker, heated bathroom floors, two laundry rooms, surround sound system, automated blackout shades and full camera and security system. The chef's kitchen features Wolf appliances and a Sub-Zero refrigerator, while the primary bath includes a walk-in shower and soaking tub. Ownership includes access to club amenities: five miles of private track, multiple circuits, two clubhouses, dining venues, spa, fitness center, karting, tennis, 48-villa hotel, and more. A $200,000 initiation, $2,400/month dues, and $350/month ground fee apply. Buyer to verify all details
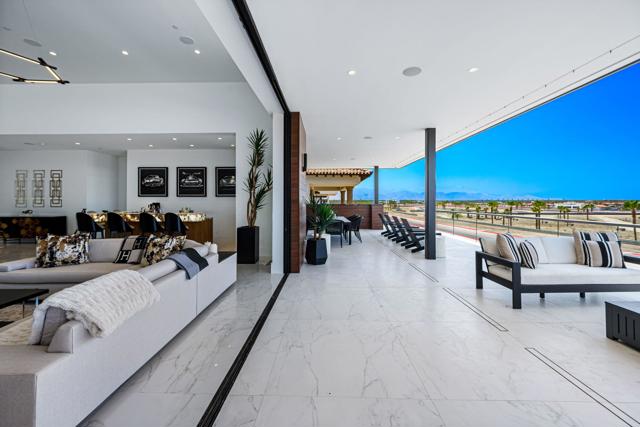
Page 0 of 0




