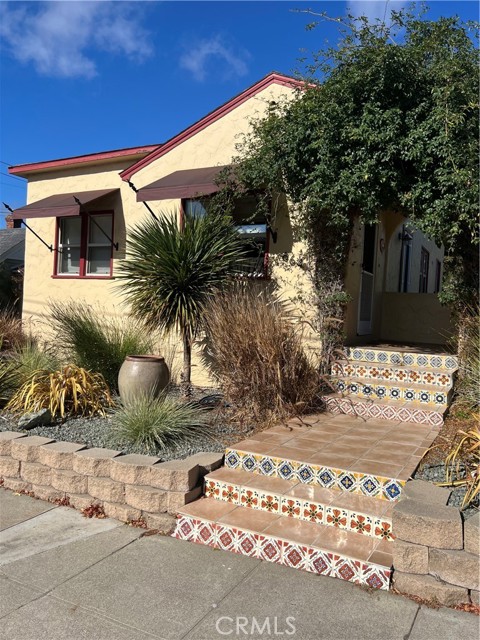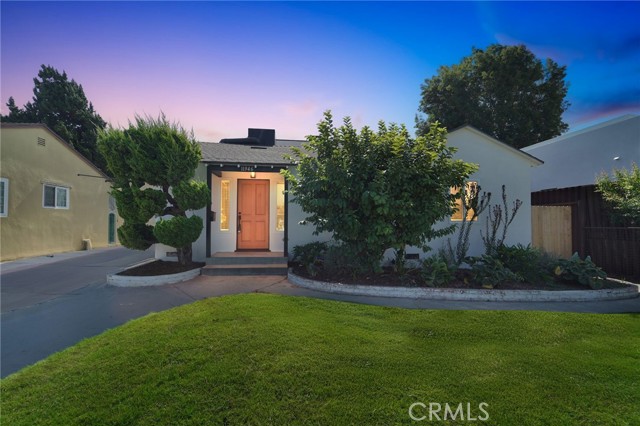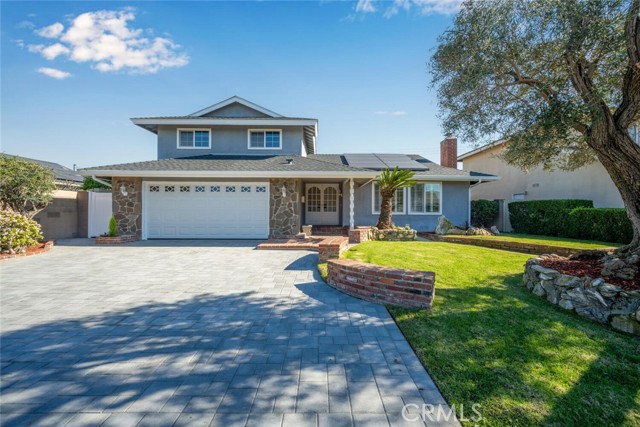search properties
Form submitted successfully!
You are missing required fields.
Dynamic Error Description
There was an error processing this form.
San Luis Obispo, CA 93401
$1,375,000
0
sqft0
Baths0
Beds ADD 3 MORE BEDROOMS TO EXISITING STRUCTURES OR 3 ADUs! * Buyer to verify with SLO City code. Adorable SLO cottage with updated features and a view of Bishop's Peak. Conveniently located near Cal Poly bike trail with walking bridge, you can walk to downtown San Luis Obispo's shops and restaurants. There is a studio in the back with a separate address and entry off the driveway behind the main house, with its own fenced in yard. The driveway is long and has plenty of parking which leads to a detached 2 car garage. This lot is zoned R3 and an additional two units may be built, to boost rental income! Entering the main house, you'll see living room with gas fireplace, and a door to the fenced in side yard. Enjoy a cozy night outside at the newly plumbed firepit. Professionally landscaped front yard with automatic sprinklers. The home has two bedrooms connected by a jack-n-jill bathroom updated with a new pedestal sink and glass shower enclosure. The kitchen is newly remodeled with concrete countertops and subway tile backsplash. Dining area has the original built-ins that add to the charm of this home.

Culver City, CA 90230
2118
sqft3
Baths4
Beds Opportunity awaits in the heart of Culver City! This single-family home is located on a charming tree-lined street and offers a rare chance to customize or rebuild in one of the Westside’s most sought-after neighborhoods. The property has been partially gutted inside and is in need of repairs/renovation, making it an ideal project for investors, developers, or buyers looking to create their dream home. The lot provides a generous footprint with room to expand, and the location is unbeatable — close to Culver City schools, parks, shops, and the vibrant dining and entertainment scene in Downtown Culver City. Easy access to freeways, Playa Vista, and the beach make this an exceptional value. Bring your vision and imagination — this is a diamond in the rough ready to be transformed.

Cypress, CA 90630
2100
sqft3
Baths4
Beds Desirable Fairway Park home tucked away on a peaceful cul-de-sac, ideally located near award-winning Cypress schools, including prestigious Oxford Academy. Enjoy close proximity to parks, soccer fields, major freeways, popular restaurants, and convenient shopping at Costco and Trader Joe’s. This well-appointed home features forced-air heating and cooling, dual-pane windows throughout, a dedicated inside laundry room, and a downstairs utility third bathroom. Fresh interior paint enhances the bright, open feel. The spacious downstairs master bedroom offers recessed lighting, plantation shutters, an oversized closet with mirrored sliding doors, and a private en-suite bathroom. Designed for entertaining, the expanded family room showcases vaulted ceilings, a wet bar with beverage refrigerator, and a gas-burning fireplace—perfect for hosting friends and family on game day. The main living room features a second gas fireplace, recessed lighting, smooth ceilings, and plantation shutters. Upstairs, you’ll find three generously sized bedrooms, each with ample closet space, smooth ceilings, and dual-pane windows. The fully remodeled upstairs bathroom impresses with dual sinks, abundant cabinetry, quartz countertop, and a beautifully finished tub-and-shower combo with custom glass enclosure. Exterior highlights include excellent curb appeal, a private interior location, double-wide front entry doors, an in-ground swimming pool, and an ultra-private backyard. Additional upgrades include a paved driveway, recently installed roof, leased solar system with upgraded 200-amp electrical panel, new roll-up garage door, direct garage access, and timeless mature landscaping. This home truly checks all the boxes—location, schools, comfort, and lifestyle. Come see it for yourself.

Bellflower, CA 90706
2217
sqft2
Baths4
Beds Welcome to a beautifully upgraded Bellflower home offering over 2,200 sq ft of comfortable living and exceptional indoor-outdoor flow. Sitting on a desirable corner lot, this residence greets you with a bright and spacious Living Room enhanced by decorative ceiling accents that add a touch of elegance. The open layout leads seamlessly into the Dining Room and the fully remodeled Kitchen, complete with a smooth-top electric stove, built-in microwave and oven, designer cabinetry, upgraded counters and backsplash, and abundant storage. Just off the Kitchen, you’ll find a convenient Laundry Room, a ¾ Bathroom, and a secure side entry with a gated access point and video doorbell. A large Family Room anchors the heart of the home, featuring a charming brick fireplace with wood mantle and French doors with operable sidelights that open to the patio and pool area—perfect for gatherings or quiet evenings at home. The opposite wing of the home offers four generously sized Bedrooms and a full Bathroom with an oversized vanity. A secondary door near the Bathroom provides additional access to the backyard and pool area. Step outside to your private retreat, where lush roses, flowers, and mini gardens fill the fenced front yard and enclosed backyard. The backyard showcases stone hardscape with proper drainage, an in-ground spa, and a tranquil waterfall feature that creates a resort-like atmosphere. A spacious covered patio with recessed lighting and a security gate adds an extra layer of pool safety. From here, you can also access the attached 3-car garage—ideal for parking, storage, or transforming into a flex space, game room, or potential ADU. This Bellflower gem is packed with possibilities and ready to welcome its next owner. Come experience all that 16822 Ardmore Ave has to offer.

Palm Springs, CA 92264
2542
sqft4
Baths5
Beds Located in the highly desirable neighborhood of Little Beverly Hills in South Palm Springs, this beautiful mid-century, Alexander-built home blends classic desert architecture with sophisticated modern updates. Completely redesigned, this home and separate casita feature 5 stylish bedrooms, 4 remodeled bathrooms, and contemporary tile flooring throughout the property. The main house hosts 4 bedrooms, 3 bathrooms, an open concept kitchen with stainless steel appliances, and a living/dining area compete with a beautifully tiled fireplace. A large glass sliding door and windows offer views from the living room and kitchen to the resort-style backyard complete with sparkling pool, built-in grill, and views of the San Jacinto Mountains. Accessed off the pool area or via a walkway on the north side of the property, the attached casita offers its own bedroom, bathroom, and its own open concept kitchen with stainless steel appliances. The casita also offers a spacious living room with views to the pool and backyard living area via a glass sliding door. With an abundance of space and a flexible layout, this spacious home is ideal for entertaining, hosting guests, or perhaps creating a separate living area for an aging parent or relative. And Little Beverly Hills is currently under the 20% cap on short-term rental permits, so this home could possibly be used as an income generating short-term rental property. Other highlights of the property include dual pane windows throughout the home, 2 tankless hot water heaters, updated electrical panels, updated water lines, sewer cleanouts on the back of the house (not always found on homes of this vintage), a gated driveway, and a whole house fire suppression system. With so many wonderful features and updates, this home is not to be missed. Schedule your private showing today!

Camarillo, CA 93010
3442
sqft4
Baths6
Beds Rare opportunity owned by the same family since 1976 with extensive upgrades. Two-story 5-bedroom home featuring a spacious living room open to dining area with views of the manicured backyard. Laminate flooring throughout offers a modern feel. Updated kitchen includes Viking range, double oven and dishwasher, granite countertops, island, and hand-painted Portuguese tile murals. Private laundry room off kitchen. Family room features gas fireplace. Upgrades include tankless water heater, flagship water conditioning system, owned solar, and 30-year in-wall copper repiping with added insulation. Upstairs bedroom includes fireplace and private balcony. Primary suite features private balcony, walk-in closet, and updated ensuite bath. ** Additonal living room & kitchen combo w/vaulted ceilings, 1-bedroom, full bath, walk-in closet, separate A/C and heat, separate tankless water heater that could be converted to an ADU. **Detached backyard workshop includes A/C and heat mini-split, hot and cold indoor and outdoor water, attic storage, separate electrical panel, and grounded 20-amp outlets. Epoxy garage and workshop floors. Above-ground hot tub with Wi-Fi stereo and pergola. Automatic Generac system with two propane backup tanks. Mature orange, lime, avocado, and lemon trees.

Valley Glen, CA 91401
1630
sqft2
Baths3
Beds Set on a desirable street in Valley Glen, this beautifully preserved and enhanced 1920s Craftsman bungalow offers a seamless blend of character and convenience. Ideal for a history enthusiast who appreciates the timeless character and functionality of a Craftsman, it is rumored to have been moved from its original location to accommodate the development of the Hollywood Freeway in the 1940s! The craftsmanship from the 1920s era is meticulously showcased throughout the home. The front door is framed with sidelight windows, allowing natural light to fill the space. Rich wood beams accent the ceiling. The beautiful fireplace with hand-made Batchelder-style tiles is a centerpiece of the living room, tucked perfectly between classic built-ins and charming stained-glass windows. Detailed fixtures and wood flooring complement the 1920s design. The first floor features three bedrooms and two bathrooms, while the loft above provides extra space ideal for a home office, guest room, or creative retreat. The updated kitchen has granite counter-tops, ample storage, a large walk-in pantry, and top-of-the-line appliances, which create an ideal space for cooking and entertaining. There is a large laundry room off the kitchen with even more storage and a door leading to the backyard. The secluded outdoor space with lovely landscaping is ideal for a Southern California lifestyle. With an enclosed front yard, gated driveway, carport, and one-car garage, there is plenty of parking and privacy. The spacious front porch is a charming accent from which to welcome guests or decorate for a host of holidays. Close to everyday amenities and easy access to major Valley thoroughfares and freeways. This is a special property from another era waiting for its next chapter.

Irvine, CA 92612
1520
sqft2
Baths2
Beds This residence at Marquee Park Place, Irvine, offers the best of both worlds; the comforts of a private home combined with the unsurpassed amenities in one of this area's most prestigious addresses. This beautifully reimagined residence features an open-concept layout with floor-to-ceiling windows, and sweeping panoramic views of the city skyline, Mountains, and stunning sunsets. The designer kitchen offers custom cabinetry and countertops with full backsplash, and premium appliances. Additional highlights include a private balcony, in-unit laundry, ample storage, and two reserved parking spaces near the elevator. Set within a 24-hour guard-gated community with concierge service and resort-style amenities including pool and spa, fitness center, business center, private theater, billiards room, and resident lounge. Prime Irvine location minutes to Park Place dining, Fashion Island, South Coast Plaza, UCI, John Wayne Airport, major freeways, and the OC coastline.

Valencia, CA 91354
3596
sqft4
Baths5
Beds NO MELLO ROOS, LOW HOA, OWNED SOLAR!!! Entertainer’s Dream home! Welcome to a rare gem tucked away on a peaceful cul-de-sac in the heart of Valencia, where quiet luxury, timeless elegance, and entertainer’s design come together in perfect harmony. With 5 spacious bedrooms, 4 updated bathrooms, and nearly 3,600 sq. ft. of meticulously curated living space, this home is built for those who appreciate craftsmanship, comfort, and effortless living. From the moment you arrive, a beautifully landscaped and hardscaped entry, featuring stamped concrete and a custom stone wall, sets the stage. Step inside to soaring ceilings, wood-like flooring, custom paint, crown molding, upgraded lighting, and a remodeled staircase with elegant wrought iron balusters, creating an inviting yet refined atmosphere. The chef’s kitchen is a true showpiece with upgraded newer appliances, sleek cabinetry, and high-end finishes—ideal for both daily meals and lively gatherings. The adjoining living areas feature a built-in entertainment center, chandelier accents, and remodeled wood and carpet flooring that flows throughout. The luxurious primary suite includes a spacious bedroom and a private retreat currently used a custom home office with built-in desk and shelving offers the perfect work-from-home setup. The remodeled primary bath boasts stylish tilework, designer finishes, and a large walk-in closet with built-in organizers. All bedrooms feature custom closet systems with baskets and drawers, while each bathroom has been thoughtfully updated. Window coverings, selective tints, and ceiling fans provide year-round comfort and savings. Step outside to your own entertainer’s paradise, a serene, private backyard with a resort-style pool and spa, built-in BBQ and bar (with lighting), low maintainence artificial turf, and multiple seating areas perfect for hosting or unwinding. Owned solar adds efficiency, and the freshly painted stucco and trim, rain gutters, and updated sliding screen door reflect attention to every detail. Additional upgrades include new garage doors, epoxy-coated floors, built-in garage cabinets with overhead storage, equipped with EV charging point. Located in a beautifully maintained community access to multiple pools, clubhouse, scenic paseos, parks. Experience elegance, tranquility, and modern California living, close to shopping, restaurant and award-winning schools

Page 0 of 0




