search properties
Form submitted successfully!
You are missing required fields.
Dynamic Error Description
There was an error processing this form.
Los Altos, CA 94022
$6,488,000
4450
sqft6
Baths5
Beds This exceptional Frank Lloyd Wrightinspired gated estate offers a rare combination of architectural drama, privacy, and park-like serenity on a 0.41-acre lot. A custom-designed security gate opens to a private driveway leading to a grand custom home. A dramatic foyer with designer staircase and decor iron railings introduces voluminous living, family & dining rooms, plus 3 upstairs bedroom suites. The gourmet kitchen showcases top-of-the-line appliances, 48-inch commercial gas range with 54-inch hood & double ovens, dual refrigerators/freezers, two dishwashers, slab granite island & custom cabinetry. Exceptional finishes include hand-scraped hardwood floors, Picasso crystal lighting, monumental crown moulding, architectural columns & designer stonework. Additional highlights include a cinema-quality media room, balconies from suites, 2 wet bars,3 fireplaces, 3 A/C zones, whole-home sound & security system. Oversized 4-car garage plus 1,200+ sq ft storage. The expansive rear yard is a private sanctuarycomplete with bocce court, lush landscaping, entertainment terraces & beautiful open viewscreating a peaceful private retreat just minutes to Covington Elementary, Egan Middle, Los Altos High, Los Altos Downtown, MV Downtown and major tech employers Google, Apple, Tesla & Meta.
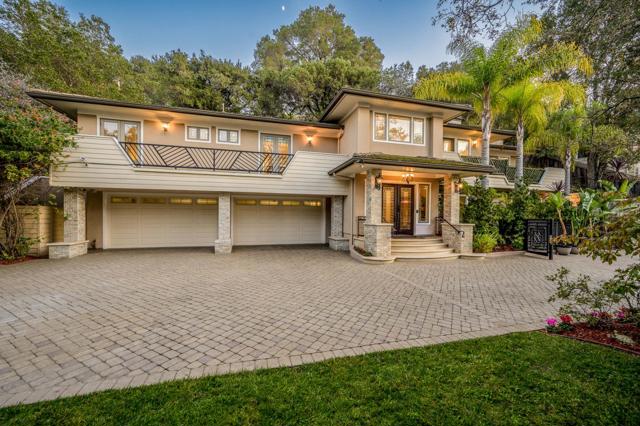
Los Gatos, CA 95030
6001
sqft8
Baths6
Beds Set along one of Los Gatos most sought after ridge lines, this extraordinary estate captures sweeping yet intimate panoramas. Nearly every window frames views across downtown Los Gatos, Vasona Lake, the surrounding mountain ridges, and even the distant skylines of San Francisco, Oakland, and San Jose. Wrapped in privacy and framed by elegant landscaping, this breathtaking residence combines grandeur, comfort, and a deep connection to its natural setting. A tall wrought-iron entry door accented by mosaic glass opens to a grand foyer with volume ceilings and an elegant chandelier. Dual staircases sweep upward, creating balance and presence, while large windows allow natural light to pour in. Radiant heated marble and tile floors flow throughout the property for year-round comfort. The home unfolds with thoughtful flow and scale. With an expansive primary suite, four guest bedrooms, executive office, attached ADU with full kitchen and bath, detached pool house and two finished three-car garages, this estate is a home of scale, refinement, and enduring presence. With panoramic views dusk to dawn, an elegant design and resort-style amenities, it offers a true Los Gatos estate experience private, expansive, memorable, and a wonderful place to call home.

Newport Coast, CA 92657
4432
sqft6
Baths5
Beds Indulge in the serenity of elevated ocean-view living in Newport Coast at this exceptionally private estate, nestled on an oversized lot behind the guarded gates of Newport Ridge North. Thoughtfully upgraded, this refined residence captures breathtaking vistas of the Pacific Ocean, coastline and sparkling city lights. Set on a tranquil cul-de-sac with approximately 9,322 square feet of private grounds, the property offers a rare opportunity to enjoy sophisticated resort-style living. The interiors are as impressive in size as they are in design, encompassing nearly 4,432 sqft. of curated living space. Crafted for seamless indoor-outdoor living, the home features 5 ensuite bedrooms, including a main-level guest suite with separate access, and 5.5 opulent baths, ensuring comfort and flexibility. Entertaining is effortless with formal spaces complemented by an executive-style office on the main level, and an all-season loggia that opens to the outdoors—ideal as a game room, lounge, or additional gathering space. The chef-caliber kitchen is appointed with custom cabinetry, marble countertops, premium appliances, and a striking built-in bar. An oversized eat-in island anchors the space and flows seamlessly into the family room and expansive backyard. The backyard is a sanctuary featuring tranquil water features, outdoor kitchen with built-in BBQ, and multiple spaces designed for entertaining and relaxation. Upstairs, the primary suite serves as a peaceful retreat, offering sweeping ocean and city-light views. Enjoy a cozy fireplace, boutique-style walk-in closet with illuminated custom built-ins, and a spa- inspired primary bath with dual vanities, a soaking tub, walk-in shower, and a secondary walk-in closet. A private balcony invites you to take in panoramic views— perfect for morning coffee or sunset reflections. Designed for both intimate moments and larger gatherings, the estate also includes a detached suite offering flexible living arrangements. An oversized two-car garage with built-in workspace enhances everyday functionality. The community’s prime location provides access to resort-style amenities including a clubhouse, pool and spa, sports courts, parks, and playgrounds—all within an exclusive and meticulously maintained setting. With dual gated entrances, you’ll enjoy easy proximity to world-class shopping, fine dining, top-rated schools, scenic trails, pristine beaches, and John Wayne Airport. This is Newport Coast living at its finest.

Menlo Park, CA 94025
3529
sqft5
Baths5
Beds Unique opportunity to unlock the advantages of buying an in-progress home built by Thomas James Homes. When purchasing this home, you will benefit from preferred pricing, designed personalization, and more. Estimated home completion is Spring 2026. With 5-bedrooms and 4.5-bathrooms, this Transitional-style home blends comfort and thoughtful design. Enter through the front porch, where you'll find the expansive great room with fireplace and doors to the outdoor living area. Adjacent is the gourmet kitchen that is equipped with a Butler's pantry, walk-in pantry, convenient island bar seating and is open to the dining area. The main floor comes complete with an ADU with kitchenette and en suite bathroom. The second floor is host to a versatile loft, laundry room with sink, 3- secondary bedrooms and 2 full bathrooms. The grand suite is equipped with a a walk-in closet and spa-like bath which features dual vanities, a free-standing soaking tub, and walk-in shower. *Preliminary architecture shown is subject to change based on jurisdiction's design review process. Illustrative landscaping shown is generic and does not represent the landscaping proposed for this site. All imagery is representational and does not depict specific building, views or future architectural details.
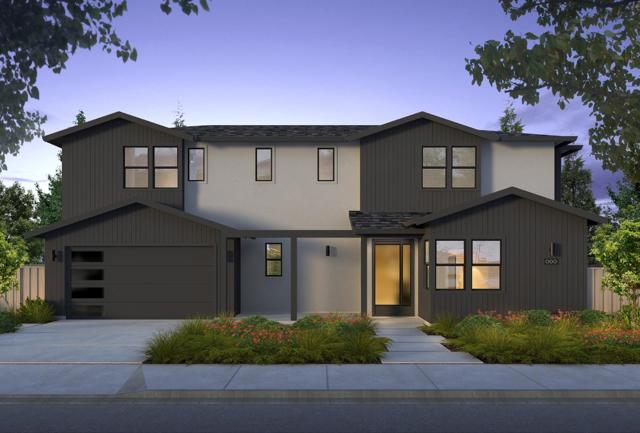
Sierra Madre, CA 91024
0
sqft0
Baths0
Beds 140-152 W Sierra Madre Blvd. (commercial retail) & 138 W Sierra Madre Blvd. a.k.a. 147 S Mariposa St. (apartment), pride-of-ownership commercial retail and apartment in the highly desirable area of the City of Sierra Madre, California. It is in the heart of Sierra Madre downtown, right on Sierra Madre Blvd. The property is surrounded by local mom-and-pop restaurants and other local retail stores. It is several steps away from Sierra Madre Memorial Park, a historic landmark and an immensely popular park for Sierra Madre residents; it houses monuments, tennis courts, playground, covered picnic area, and weekly performances and activity centers. It offers excellent demographics with ±$202,678 of average household income within a mile radius. This strong market provides consistent full occupancy for the commercial and residential units of these properties. Because of its superb location in Sierra Madre Downtown (Sierra Madre Blvd and Baldwin Ave), the property enjoys strong occupancy and high walk score of 89. It is also several lots away from Sierra Madre City Hall, Police Department and other Sierra Madre civil services. 140-152 W Sierra Madre Blvd is a two-story retail/commercial building that has been fully upgraded/rebuilt in 2009-2010. It has upgraded electrical, plumbing, roof, exterior paint, and exterior façade. All the units have been upgraded by each tenant providing superb synergies to the local community and providing consistent and stable tenancies for this property. This property consists of 7 tenants, 5 of them are on Net Lease structure while the remaining 2 are on Modified Gross structure. The property was built in 1953, has a total of ±9,169 SF building space and situated on ±10,066 SF CC zoned lot. It has a shared driveway with the 147 Mariposa Ave. Parking is in the back with 12 open spaces (11 + 1 disabled parking). This commercial center is occupied by local retailers that have established business presence, strong roots in the Sierra Madre community, and each tenant has invested heavily in improving their units through modern tenant improvements. The first floor is occupied by a local coffee shop, massage therapist office, sandwich place, and other retailers. The 2nd floor is occupied by a group of psychiatrists with excellent space and private offices. Each private office has views of San Gabriel Mountains and sliding door that leads to semi-private rooftop deck area.
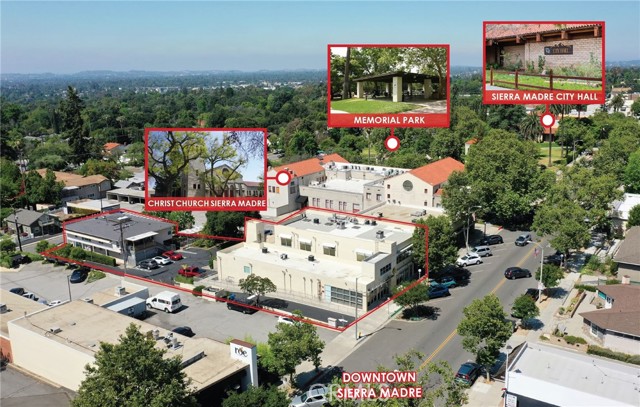
Beverly Hills, CA 90210
4800
sqft5
Baths4
Beds NEWLY REMODELED, THREE-STOREY, 4,800 SQ FT HOME WITH SPECTACULAR DOWNTOWN TO OCEAN VIEWS! A home of casual elegance. Designed for entertaining, but with quiet privacy on each level and views from every room. The residence includes ~ 2 Primary Bedroom Suites ~ 2 Additional Bedrooms ~ 2 Living Rooms ~ Exercise Room ~ 2 Offices ~ Sound Studio for Recording or Podcasting ~ Pool ~ Home Theater System ~ Multiple Heated Decks for Viewing the City ~ Fire Pit and Fountain Entertainment Area ~ Outdoor Barbecue and Entertainment Area ~ Elevator ~ Solar System ~ Garage Tesla Charger ~ AND ONLY 5 MINUTES NORTH OF SUNSET BLVD
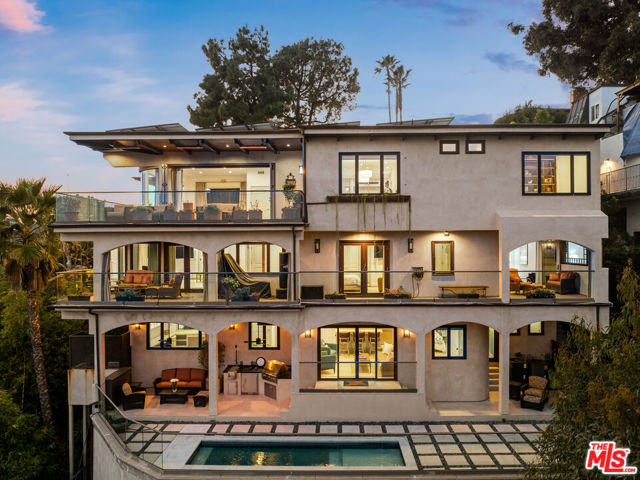
Dana Point, CA 92629
5288
sqft6
Baths5
Beds Single-level Panoramic Ocean, Sunset and Catalina View estate opportunity, offering immense privacy, where luxury meets limitless potential in one of Dana Point's most sought-after neighborhoods. This single-level residence is a hidden gem, offering a generous .39 acres of flat lot, perfectly poised for families seeking to establish their dream coastal compound. Envision living in a 5,288 square foot home graced with five expansive bedrooms, four with its own en-suite bathroom, plus an additional half bath for total convenience. The master suite is a true retreat, featuring breathtaking ocean views, ensuring serene mornings and tranquil evenings. As you pull into the three-car garage, the promise of this estate begins to unfold. Inside, you'll find a home ready to be transformed with your unique style and flair. The spacious layout is primed for modern updates, with ample room for adding personalized luxury touches throughout. Step outside to a flat, sizable lot, offering an unparalleled opportunity to craft your own outdoor paradise. A pool is already in place, inviting you to design the surrounding landscape into a private sanctuary, complete with al fresco dining spaces, a garden, or an elaborate outdoor entertainment area. The location is unbeatable—wake up to captivating views of the ocean, Catalina Island, and the Southern California sunsets. You're moments away from pristine beaches, delectable dining options, and the soon-to-be revitalized Dana Point Harbor, enriching your life with convenience and coastal charm. This estate is not just a home; it's an opportunity to curate an unparalleled lifestyle in a prestigious enclave. Embrace the possibility of crafting your personalized ocean view estate and savor the epitome of Southern California living.
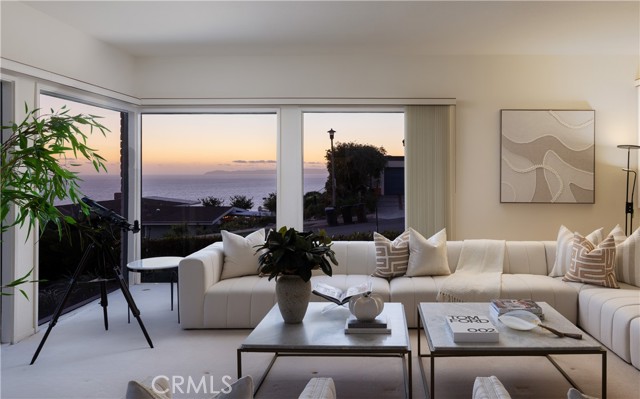
Indian Wells, CA 92210
6362
sqft6
Baths3
Beds Custom HomeApprox. 6,362 SQ. FT.3 Bedrooms / 4 Baths + 2 PowdersApprox. 31,798 SQ. FT. Homesite3-Car & 2 Cart Garages Garage is Air Conditioned All Windows Have Automated ShadesHome Theater Media RoomSeparate Pool & Spa Pool is Square Design w/Submerged Sundeck Privacy & Secured Living

Los Angeles, CA 90077
0
sqft4
Baths3
Beds Price Improvement Submit All Reasonable Offers! On Billionaire's Row in prime Bel Air, directly across from "The One," this gated 1+ acre property presents an exceptional opportunity with multiple pathways: move in as-is, lease for income, remodel, or design a future trophy estate. With sweeping views from the city skyline to serene canyons and majestic mountains, the existing home features a 2BD / 2.5BA main residence with expansive open living areas and a vast entertaining deck, plus a detached 1BD / 1BA guest house with a bonus room perfect for a studio, gym, or office. Amenities include a pool, jacuzzi, lush gardens, LED landscape lighting, and an integrated indoor/outdoor sound system ideal for elevated California living. Fully livable and currently tenant-occupied, the property offers immediate income potential or end-user flexibility while planning future development. No HOA restrictions. Expired plans, topographic, slope, and geotechnical reports are available to qualified buyers. Conceptual renderings and select interior photos are for illustrative purposes only.
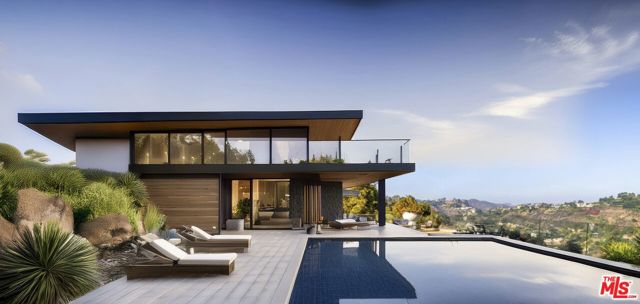
Page 0 of 0




