search properties
Form submitted successfully!
You are missing required fields.
Dynamic Error Description
There was an error processing this form.
Diamond Bar, CA 91765
$1,350,000
2807
sqft3
Baths5
Beds Beautiful private home with a spectacular pool, spa and mountain views! This home has five spacious bedrooms, a loft or office space and a large bonus room with one main level bedroom. This home is great for a large family with a lot of separation and space throughout the home. There is a primary suite with a full bathroom and views of the pool and mountains. The roof, air conditioner, double pane windows, plumbing, newer pool pump and refinished pool plaster had all been upgraded. The backyard with the pool, spa and built-in BBQ is an amazing place to hangout and entertain with family and friends. The two car garage is spacious and there is plenty of space in the driveway for multiple vehicles as well. This home is located in a highly sought after neighborhood with convenient proximity to the 57 and 60 Fwy. Call today to schedule a private showing!
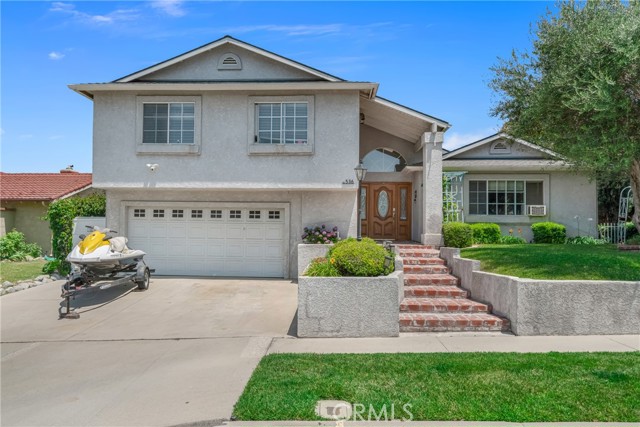
Livermore, CA 94550
2482
sqft3
Baths5
Beds Welcome to 836 Hazel in Livermore! This one-of-a-kind property features 5 spacious bedrooms and 3 bathrooms, providing ample room for your family. Enjoy a cozy living room, a family room for gatherings, and a bonus room perfect for entertainment or play. Additionally, there's an adorable nursery or office to suit your needs. With close proximity to shopping, downtown attractions, excellent restaurants, scenic walking trails, and local wineries, this isn't just a home; it's a lifestyle. Convenient access to the 680 makes commuting easy. Don't miss out on this rare gem!
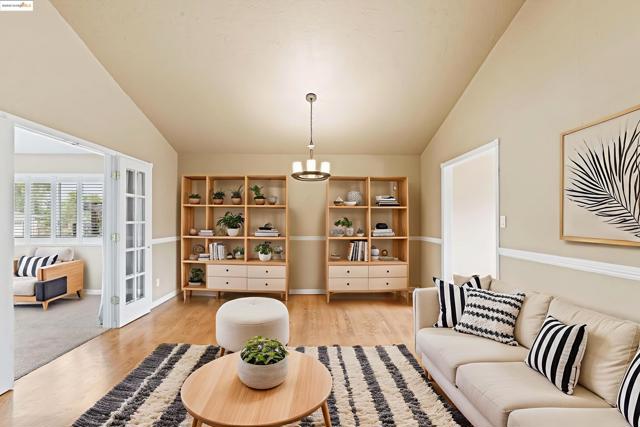
Indian Wells, CA 92210
3881
sqft5
Baths4
Beds Tucked away in a tranquil cul-de-sac, this stunning 4-bedroom, 4.5-bath residence offers 3,881 square feet of thoughtfully designed luxury. An open-concept floor plan blends timeless elegance with modern comfort--ideal for both lively entertaining and relaxed everyday living.Step into your private oasis with a sparkling pool and spa, all set against the backdrop of serene lagoon views. The expansive chef's kitchen boasts high-end appliances and abundant counter space, while oversized bedrooms and spa-inspired bathrooms elevate your daily routine to a resort-like experience.Premium finishes throughout enhance the home's refined aesthetic, and the owned solar system adds lasting value and efficiency. Professionally staged furnishings are negotiable, offering a move-in-ready option for discerning buyers.This exceptional property delivers the perfect balance of comfort, style, and location. Don't miss your chance to make this rare gem your forever home.
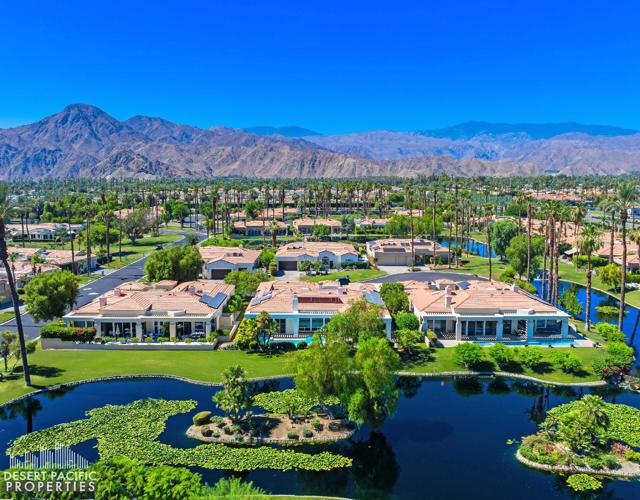
Topanga, CA 90290
1758
sqft2
Baths4
Beds Tucked away in the desirable Fernwood neighborhood of Topanga, this rare and versatile property offers a unique blend of charm, privacy, and creative potential. Set on a beautifully landscaped, fully fenced, dog friendly oversized lot up a private driveway, this home is surrounded by mature oak trees and lush gardens, creating a serene retreat with a true sense of seclusion. The main residence features two spacious and flexible living units, each filled with natural light and boasting its own private entrance, full kitchen, open dining area, large full bathroom, and expansive indoor-outdoor flow via upper and lower decks and patios perfect for entertaining or enjoying the tranquil canyon breeze. Use the units separately for multi-generational living, guest units, or combine them into one cohesive home through the interior staircase to suit your lifestyle. In total, the home offers four bedrooms and two bathrooms, with thoughtful layouts and seamless integration of indoor and outdoor spaces. Separate laundry areas for the main house and guest house provide added convenience and privacy. Adding to the property's versatility is a stand-alone studio cottage, complete with front and rear patios, its own laundry, full bath and kitchen adds endless potential as a guesthouse, rental unit, art studio, or home office. Additional features include: Approx 24 Solar panels. A shipping container ideal as a workshop or secure storage. Two additional storage sheds, mature landscaping and multiple outdoor living areas with iconic Fernwood breezes brings a true connection to nature. Whether you're looking to live, work, create, or invest, this Topanga gem offers the space and flexibility to make your vision a reality. Come experience the harmony of light, nature, and possibility in the heart of Fernwood.
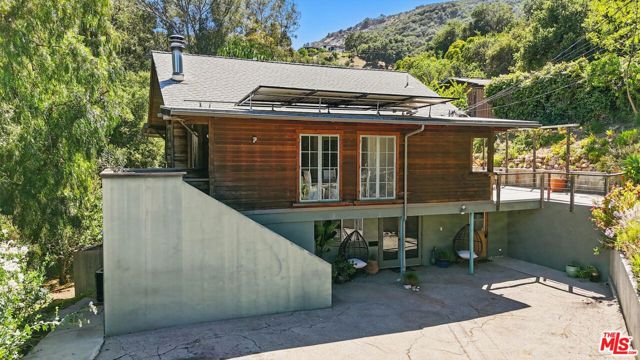
Indian Wells, CA 92210
2688
sqft3
Baths3
Beds Exceptional 3 bedroom, 3 bath condo in the Indian Wells Country Club beautifully situated on the 17th Green of the Cove Course. Long private driveway.A brick pathway with Mountain Views and an outstanding, flowered greenbelt leads to the front door. Pick grapefruit, lemons and tangerines from your own trees on your way in. Expansive covered patio with gas grill.The living room with large fireplace, dining room, kitchen, primary bedroom and office have views of the 17th green of the Cove Course. Primary bedroom has 24 sq. ft. added for office or additional living.The Primary bath offers built- in custom cabinetry, raised vanities, copious storage and a large walk-in closet. An Atrium with a large heated spool with waterfall can be seen through custom sliders from the living room and 2 guest suites with baths. Updated kitchen surrounded by views includes a floor to ceiling Sub-Zero wine cooler.Garage is a 2 car plus a golf cart garage with laundry. Most furnishings are included. Outdoor community pool and hot tub is nearby. New tile roof on July 9th.
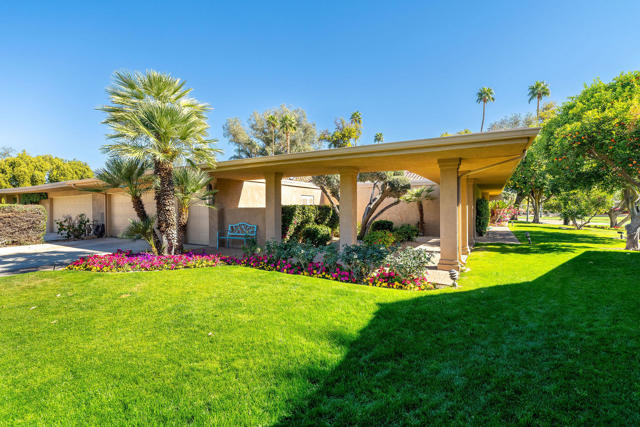
Los Angeles, CA 90032
3250
sqft8
Baths9
Beds 5150 Ithaca Ave is a 4 Unit property featuring a 3Bed/2Bath, and three (3) 2Beb/2Bath units. The rear ADU is New Construction with all modern interior, fixtures, materials, and appliances. Unit #2 is fully remodeled and modernized, seamlessly blending contemporary aesthetics with income-generating potential. Originally built as a triplex in 1988, this property features a newly constructed ADU (#5152) with a private rear entrance, adding tremendous value and flexibility for investors. Modern Exterior & Architectural Appeal Striking black corrugated metal façade with natural wood eaves, creating an industrial-modern aesthetic. Dual-level design with an elevated living space above and a spacious, well-lit garage below. Newly built ADU (#5152) in the rear, maintaining the same high-quality construction and sleek design, and including 3 car ports below the unit with access to rear alley. Ample parking and storage within the garage structure. Sleek & Contemporary Interiors Each unit has been meticulously designed to offer modern sophistication while optimizing functionality: Open-Concept Kitchens – Outfitted with stainless steel appliances, sleek quartz countertops, farmhouse-style sinks, and custom cabinetry. Subway tile backsplashes with floating wood shelves add warmth and a contemporary edge. Spacious Living Areas – Light-toned wood flooring complements the neutral color palette, creating a bright, inviting atmosphere. Luxury Bathrooms – Floor-to-ceiling matte-black tile, rainfall showerheads, floating vanities, and backlit LED mirrors enhance the contemporary elegance. Serene Bedrooms – Large windows provide abundant natural light, complemented by custom built-in closets and recessed lighting. New mini-split (ductless) HVAC systems, recessed lighting. Prime Location with Strong Investment Potential Strategically positioned for high rental demand, this property offers: Proximity to Cal State Los Angeles, Downtown LA, Dodger Stadium, Union Station, and the Arts District. Convenient access to 710, 5, and 10 freeways, ensuring seamless commuting options. A highly desirable urban environment attracting long-term tenants and professionals.
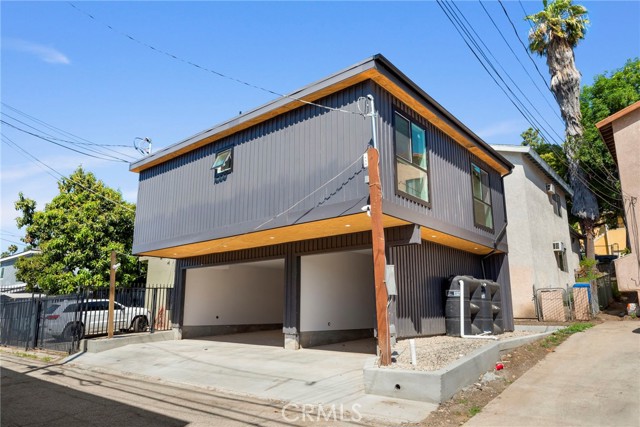
Redlands, CA 92373
3800
sqft4
Baths5
Beds REDUCED PRICE!! LOCATION, LOCATION, LOCATION, BEAUTIFUL REDLANDS HOME FEATURING 5 BEDROOMS AND 4 BATHROOMS. VERY DESIRABLE AREA WITH BREATHTAKING VIEWS. MASTER SUITE IS ON THE MAIN FLOOR WITH A LARGE SEPARATE WALK IN CLOSET AND LARGE DRESSING ROOM. TWO OTHER BEDROOMS ON THE MAIN FLOOR. SECOND FLOOR HAS TWO BEDROOMS THAT CONTAIN VAULTED CEILINGS COMPLETE WITH DORMER WINDOWS AND BUILT IN DRESSER'S. LARGE OPEN KITCHEN WITH WHITEWASH 10 FOOT CEDAR CEILINGS AND GRANITE COUNTER TOPS. LARGE COZY FAMILY ROOM WITH FIREPLACE AND CEDAR CEILINGS. BACK YARD LOOKS LIKE A OASIS WITH LARGE BEAUTIFUL POOL. YOU'LL FEEL LIKE YOUR ON VACATION WITH BREATHTAKING VIEWS. PAID SOLAR PANELS!! THIS HOME IS A MUST SEE. MAKE YOUR APPT!
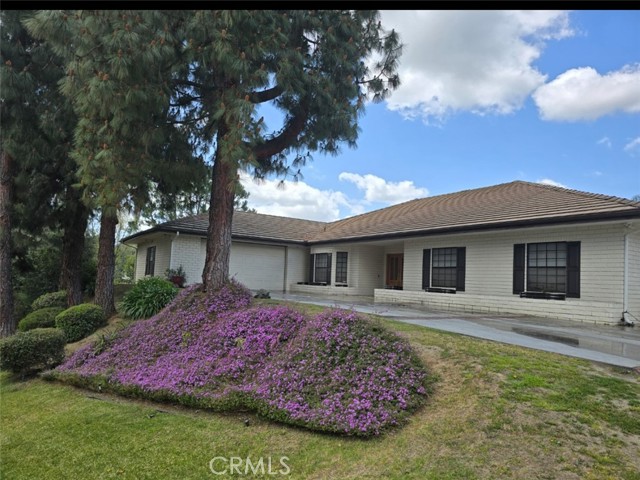
Vista, CA 92084
3644
sqft4
Baths3
Beds Situated on the border of Bonsall and Vista within the highly desired Bonsall School District, this beautifully maintained single story home blends elegance, comfort, and timeless charm. The formal entryway makes a grand impression, leading to a living room with a marble fireplace reminiscent of classic Hollywood style. The spacious master suite features a double-sided fireplace, while the family room offers another beautiful fireplace for cozy evenings. Each bedroom includes its own private bath and walk-in closet, creating an ideal layout for comfort and privacy. The European-style kitchen is a chef’s dream, complete with custom cabinets with beveled glass, a built-in Sub-Zero refrigerator, a newer induction stove and oven, a vegetable sink, and a charming breakfast area. This home shines with its bright, open layout, high-end finishes, chandeliers, recessed ceiling lighting, and attention to detail throughout. Additional features include an office, alarm system, fire sprinkler system, intercom and speakers in every room, cable connections, outdoor lighting, and a large laundry room with abundant storage. Enjoy panoramic views, a quiet neighborhood, and close proximity to Highway 76 and I-15. Zoned to allow for one horse and other pets (buyer to verify), this property offers the perfect balance of sophistication, serenity, and convenience.
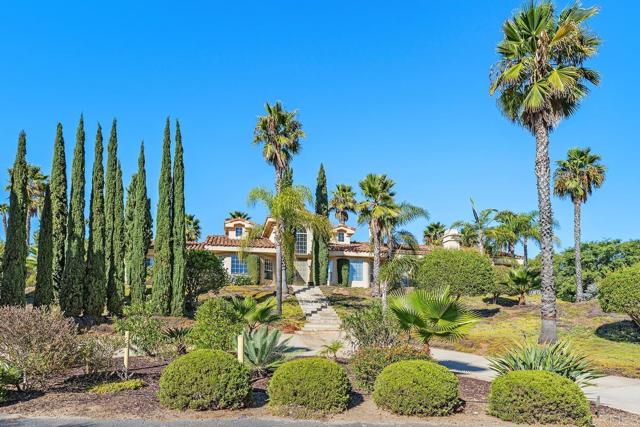
Riverside, CA 92508
3317
sqft2
Baths4
Beds First time on market! This custom home is amazing! 2.7 Acre Horse Property with Pool! Sits far off the street for privacy. The long driveway leads you to this peaceful retreat, with brick veneer accents, mature cactus and trees, covered front porch. This property is cross fenced, intended for horses in the front portion of the property. Built as a single story, the Sellers added an approximately 400 sq. ft. living space above the attached 2-car garage! There is also a detached garage- offering an additional 3-car garage and a “beauty shop”. The huge back patio is perfect for entertaining! The family room offers a fireplace with brick hearth and is open to the living room and kitchen. The rooms in this home are spacious with large closets. There is a huge amount of property beyond the garage as well. This property is served by active wells! A true gem in a great location- close to services but the feel of a home in the country.
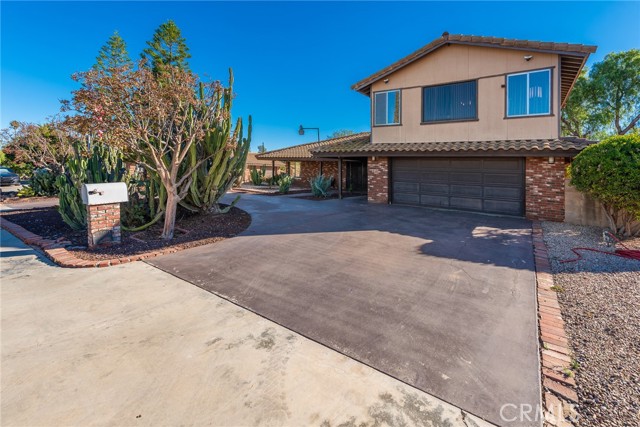
Page 0 of 0




