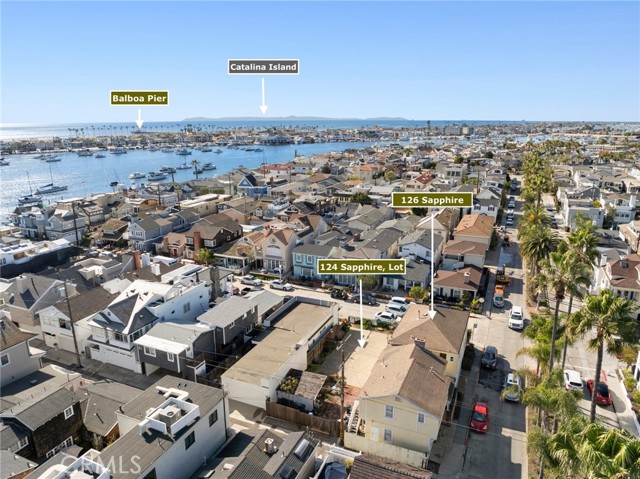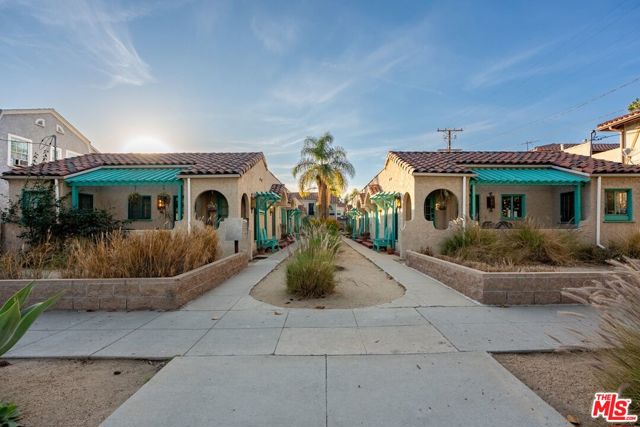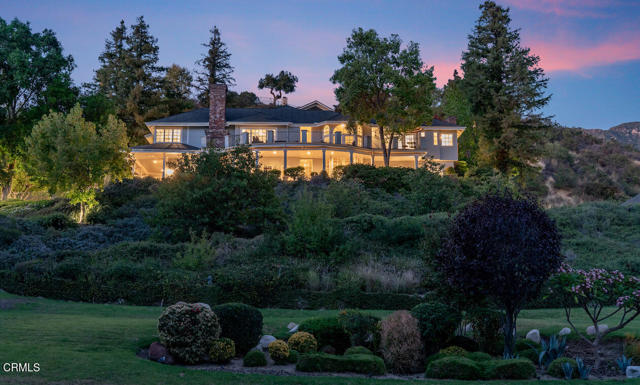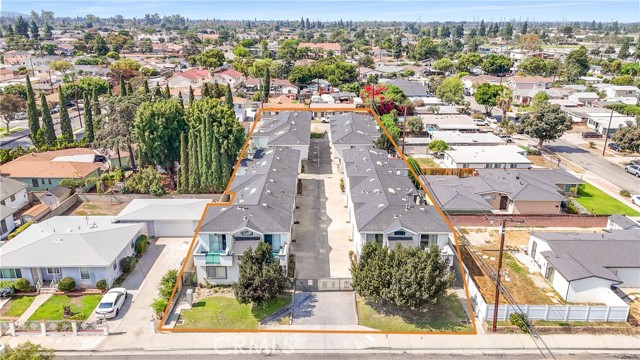search properties
Form submitted successfully!
You are missing required fields.
Dynamic Error Description
There was an error processing this form.
Newport Beach, CA 92662
$6,400,000
2370
sqft3
Baths5
Beds DEVELOPER'S DREAM! Rare Opportunity to Develop 2 Side-by-Side Balboa Island Lots! In a desirable mid-Island location,126 & 124 Sapphire Ave, 2 parcels with separate APN numbers, at the corner of Park and Sapphire, have a combined total of app 5100 sqft. Convenient to Marine Ave shopping and dining, within a short walk to the Balboa Ferry, all that Balboa Island has to offer is walkable, and with less congestion. 126 Sapphire: At the corner of Park Ave, this family Duplex reportedly built in 1938, has been modified and expanded over almost 9 decades with unknown permit history. Now a “TEAR DOWN” on an approx. 2550-2614 sqft lot., the 2-story front house was configured with up to 4 bedrooms, 1 1/2 bathrooms, 2 kitchen areas and a den. Upstairs in the rear is a unit of unknown sqft with up to 3 bedrooms & 1 bathroom. 124 Sapphire: The adjacent parcel is reported to be 2,550 sqft, best described as a vacant lot with covered storage/patios and open space. SELLER WILL ONLY CONSIDER SALE OF THE 2 PARCELS TO ONE BUYER. Sale of the 2 parcels is to be contingent upon concurrent closing of both parcels to a single buyer/builder/developer, thus creating a once-in-a-lifetime opportunity with endless possibilities for the right buyer.

North Hollywood, CA 91606
0
sqft0
Baths0
Beds Newer Construction 12-Unit Apartment Building | Prime North Hollywood Location An excellent opportunity to acquire a modern multifamily asset located at 6320 Beck Avenue, North Hollywood, CA 91606. This 12-unit, three-story apartment building, constructed in 2018, features a highly desirable and consistent unit mix—all units are spacious 2-bedroom, 2-bathroom layouts—offering broad tenant appeal and strong rental demand in this thriving submarket. Each unit is thoughtfully designed with in-unit stackable washer and dryer, recessed lighting, modern appliances, wood-tone flooring, and a clean white interior palette, creating a bright and inviting living space. The simple, modern finishes are intentionally selected for easy leasing, low maintenance, and strong comparable market rents. Select units feature private balconies, further enhancing tenant desirability and rental potential. With newer construction systems and modern amenities, the property benefits from reduced capital expenditures and operational efficiency. Ideally located in the heart of North Hollywood, the property offers convenient access to major freeways, employment hubs, shopping, dining, and entertainment, supporting consistent rental demand. This turnkey multifamily investment presents a compelling opportunity for investors seeking newer construction, strong unit layouts, and long-term value in a high-demand Los Angeles submarket.

Glendale, CA 91204
0
sqft0
Baths0
Beds Glendale Court Bungalows, located at 615 S. Columbus Avenue, is a beautifully restored 13-unit California bungalow-style courtyard property, just five blocks from the Glendale Americana. The current owner has invested over $700,000 in capital improvements, including upgrades to electrical systems, plumbing, and exterior features. The property consists of 12 one-bedroom/one-bath units and one studio, all of which have been meticulously renovated to meet the strong tenant demand in the area. A Ratio Utility Billing System (RUBS) has been implemented across all units, boosting operational efficiency and ensuring a sub-30% expense ratio for future ownership. The property also offers eight garages and five surface parking spaces, currently generating income. The garages present a potential opportunity for conversion into three ADUs (Accessory Dwelling Units), which could generate an estimated $34,605 in additional annual rental income. With further investment in ADU construction and adjustments to market rents, a new owner could achieve an impressive return on cost of nearly 270%. ***Assumable financing is available at 5.18%, with 5 years of fixed financing, including 2 years of interest-only payments remaining.***

Bradbury, CA 91008
6579
sqft6
Baths5
Beds Nestled within the exclusive Bradbury Estates, a 24-hour guard-gated community renowned as one of California's most distinguished addresses, this exquisite home offers five bedrooms and six bathrooms designed for luxurious comfort and lifestyle. As you arrive, you're greeted by meticulously manicured landscaping and a serene ambiance that immediately sets the tone for the grandeur within. Custom-built by Mur-Sol Construction, this remarkable estate rests on nearly 5 acres and showcases exceptional craftsmanship, architectural precision, and thoughtful design.The main residence spans 6,579 square feet across two levels, offering an inviting yet sophisticated layout. The grand foyer welcomes you with soaring ceilings, a graceful curved staircase, and an abundance of natural light that fills the home with warmth. At the heart of the home lies a gourmet chef's kitchen, equipped with high-end appliances, a large center island, and an inviting breakfast area framed by six sets of French doors that open seamlessly to the backyard and outdoor BBQ area. Adjacent, the formal dining room provides the perfect setting for intimate dinners or lavish celebrations. The luxurious primary suite is a private sanctuary, featuring a cozy fireplace, spa-inspired bath with soaking tub, dual vanities, and a spacious walk-in closet. Expansive balconies and a covered veranda capture sweeping vistas of the surrounding hillsides and city lights, creating the perfect backdrop for morning coffee or evening relaxation. Designed for both everyday living and grand entertaining, this estate offers an array of resort-style amenities, including a stunning pool and spa with a cascading rock waterfall, multiple outdoor lounge and dining areas, and a North-South-facing professional tennis court. For equestrian enthusiasts, the property also includes a full-size riding pavilion, casita, and stables. Set amidst the tranquil beauty of Bradbury, this estate offers the ultimate in privacy, prestige, and natural splendor. Renowned for its expansive estates, scenic landscapes, and exclusivity, Bradbury embodies refined luxury and timeless elegance, harmoniously blending world-class amenities with breathtaking natural surroundings and panoramic views.

Newport Beach, CA 92663
2767
sqft4
Baths4
Beds Experience the quintessential Newport Beach waterfront lifestyle on a picturesque canal. This stunning, recently remodeled home boasts its very own private dock and a delightful electric boat, perfect for leisurely bay cruises. Inside, you'll find a modern kitchen equipped with high-end appliances, quartz countertops, and elegant designer tile throughout the first floor including the patio. The Fleetwood pocket doors open wide to create a seamless indoor-outdoor experience onto the inviting patio. Upstairs, you're greeted by soaring cathedral beam ceilings, rich oak plank flooring and two spacious primary suites alongside two additional bedrooms. There are also a full hallway bathroom and an open gym or Pilates room with custom mirrored closet doors. From the primary suite's balcony, a circular staircase leads you up to a rooftop deck complete with a luxurious spa, perfect for unwinding under the stars. Best of all, you're just a few minutes' walk from the beach, along with a variety of restaurants, shops, grocery stores and hotels--making everyday living and entertaining a breeze. Plus this property is a licensed STVR and can be transferred to the new owner through the City of Newport Beach.

Palos Verdes Estates, CA 90274
6258
sqft7
Baths5
Beds ~Prime Palos Verdes Location | Ultra-Private Ocean-View Resort-Style Estate Exclusive & Trusted Representation ~Located in one of the most prestigious neighborhoods of Palos Verdes, this exceptionally private residence offers a true five-star resort lifestyle. The home was completely renovated in 2013, seamlessly blending luxury, comfort, and functionality. ~ Property Highlights • 5 Bedrooms | 7 Bathrooms | 4-Car Garage • Two luxurious primary suites plus two additional guest bedrooms • Dual living rooms and a private home office • Temperature-controlled wine cellar for refined collectors ~Professional-Grade Gourmet Kitchen • 60” Wolf commercial-style range • 32” indoor grill • Two 36” Sub-Zero refrigerators • Dual Miele dishwashers • Built-in ice maker & Viking warming drawer • Dual sinks — perfect for entertaining on any scale ~ Resort-Style, Park-Like Backyard • Private swimming pool & spa • Outdoor BBQ and entertainment area • Covered patio dining with open-beam architecture • Architectural landscape lighting & whole-home sound system — Ideal for elegant gatherings, family celebrations, and upscale entertaining ~ Zoned Central Air Conditioning Year-round comfort throughout the home

Laguna Beach, CA 92651
1931
sqft3
Baths2
Beds A Seacliff architectural masterpiece nearly oceanfront with deeded beach access, formerly owned by Charlie Chaplin. Four years in the making, this newly reconstructed historic Laguna Beach Craftsman cottage pays respectful homage to its original design while being thoughtfully reimagined with modern engineering, elevated materials, and coastal elegance. Set on an elevated parcel within the Seacliff community adjacent to its oceanfront neighbor, the home enjoys rare commanding panoramic ocean views spanning from Palos Verdes Peninsula, across Catalina Island, and down to Three Arch Bay. Only an estimated three percent of ocean close Laguna Beach homes offer both up coast and down coast views from well within the interior. Beyond a gated entry, a beautifully designed outdoor living space blends seamlessly with the interior, ideal for alfresco dining, morning coffee, or sunset cocktails overlooking the Pacific. With rare direct deeded access to Table Rock Beach just 30 feet from the front door via gated stairs, the ocean is truly at your feet, with sunsets and ocean views from nearly every room. Garages are located at street level with main and upper living spaces above, each offering ocean views. While select original studs were preserved to retain grandfathered benefits, the home is otherwise newly constructed and modernized, including a new foundation, steel beams, and updated systems. The main level features a spacious living room, dining area, and open concept chef’s kitchen with Bertazzoni appliances, Blanco sinks, and imported Dekton countertops, along with a walk in pantry, wine refrigerator, and hidden laundry. A generous guest suite with spa style bath, walk in closet, private patio access, and a powder room complete this level. The upper level includes a second primary suite with en suite bath, a secondary living room with fireplace, wet bar, ocean facing balcony, an additional ocean view deck with a Jacuzzi. Additional highlights include custom sapele mahogany woodwork, wide plank white oak floors, hand laid dry stack stonework, copper gutters, smart home automation, and a rare side by side three car garage wired for EVs with parking for up to six vehicles. Quiet cul de sac location with signalized access to PCH, minutes from Laguna Beach dining, beaches, and boutiques. A rare legacy property where architectural history and coastal living converge.

Los Angeles, CA 90044
0
sqft0
Baths0
Beds 11503 S New Hampshire Avenue is a 10-unit multi-family property ideally located in the Athens neighborhood of Los Angeles. The total 12,558 SF property consists of three separate buildings on one 8,454 SF lot. Unit mix consists of (2) one bed/one bath units, (2) two bed/one bath units and (6) three bed/three bath units. All units are planned for Section 8 tenants. The New Hampshire Avenue property is less than a block away from the Vermont/Athens Metro Stop. Located just southwest of Imperial Hwy & Vermont Avenue, there are many retail and restaurant amenities nearby. Tenants can easily access the 105 & 110 Freeway, connecting to the world famous California beaches, downtown Los Angeles and greater Los Angeles. Los Angeles Southwest College is located less than one mile away.

Page 0 of 0





