search properties
Form submitted successfully!
You are missing required fields.
Dynamic Error Description
There was an error processing this form.
La Habra, CA 90631
$1,350,000
2734
sqft3
Baths5
Beds Fully renovated and thoughtfully redesigned, this exceptional residence is located in the sought-after North Hills neighborhood of La Habra. Blending modern finishes with timeless appeal, the home offers a light-filled, open layout ideal for both everyday living and elevated entertaining. Every detail has been carefully curated to deliver a true move-in-ready experience. Set on a quiet, established street known for larger lots and pride of ownership, the property provides a rare sense of privacy and calm while remaining conveniently close to top-rated schools, parks, shopping, dining, and major commuter routes. The neighborhood is defined by long-term residents and a strong sense of community—making it one of La Habra’s most desirable places to live. This is refined living in a location that continues to hold its value—where modern comfort meets neighborhood charm.

Saugus, CA 91350
3926
sqft6
Baths5
Beds Welcome to 27649 Skylark Lane, located in beautiful Santa Clarita. This beautifully remodeled and highly sought-after Plan 3 residence located in The Heights within the prestigious Knolls community of Santa Clarita. This expansive 5-bedroom, 6-bathroom home offers 3,926 square feet of thoughtfully designed living space that perfectly blends luxury, comfort, and functionality. The inviting floor plan features one bedroom on the main level, ideal for guests or multigenerational living, complete with its own ¾ bathroom. Upstairs, you’ll find the remaining four generously sized bedrooms, each designed for privacy and comfort. Designed with entertaining in mind, this home showcases a desirable California Room–style layout, seamlessly connecting indoor and outdoor living. Step into your private backyard oasis, highlighted by a custom waterfall feature, outdoor fireplace, and built-in BBQ—the perfect setting for summer nights, gatherings, and relaxed evenings under the stars. Located within the Knolls community, residents enjoy access to resort-style amenities including a community recreation room, pool, spa, playground, and scenic benches overlooking the beautiful rolling knolls. This stunning home offers the ideal combination of modern upgrades, flexible living space, and an unbeatable community lifestyle—truly a place to call home.
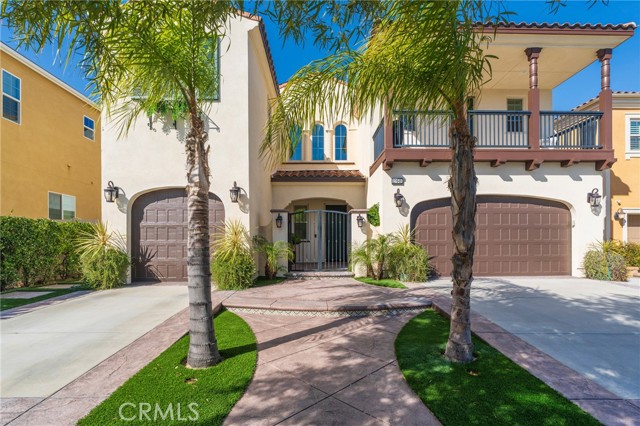
Diamond Bar, CA 91765
2522
sqft3
Baths4
Beds Welcome to 959 Whitecliff Dr, a stunning 4-bedroom, 3-bathroom home located in the prestigious city of Diamond Bar, California. This beautiful property offers a perfect blend of comfort, style, and convenience, making it an ideal place to call home. As you approach the home, you are greeted by a well-manicured front yard and a charming exterior that exudes curb appeal. Upon entering, you are welcomed into a spacious and bright living area that features large windows that allow natural light to illuminate the space. The open floor plan seamlessly connects the living room to the dining area, creating a perfect space for entertaining guests or enjoying family-dinners. The gourmet kitchen is a chef's dream, boasting granite countertops, stainless steel appliances, ample cabinet space, and a center island for added prep space. The kitchen overlooks the cozy FR, complete with a fireplace, creating a warm and inviting atmosphere. The home offers four generously sized bedrooms, each offering ample closet space and large windows that provide beautiful views of the surrounding neighborhood. The master suite is a true retreat, featuring a walk-in closet and a luxurious en-suite bathroom with dual sinks, a soaking tub, and a separate shower. Step outside to the backyard oasis, where
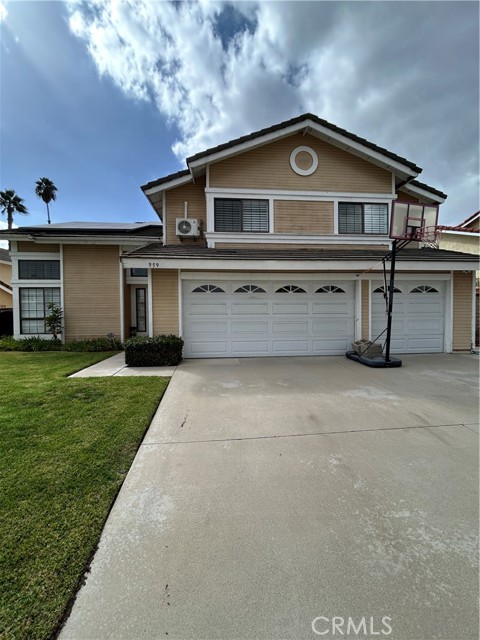
Rancho Mirage, CA 92270
2736
sqft4
Baths4
Beds A beautifully reimagined Evergreen model in the coveted Mission Hills / Deane Homes enclave, this free‑standing, single‑story, fee‑simple home delivers the rare combination of architectural presence, modern luxury, and panoramic, unobstructed southern views. With 4 bedrooms and 3.5 baths--including three en‑suites plus a flexible fourth bedroom/dining room --the layout caters effortlessly to both privacy and entertaining.Extensively remodeled and completed in 2019, the home sits high above the 6th Fairway of the Pete Dye Westin Resort Course, capturing breathtaking vistas through frameless kitchen windows and expansive living spaces. The showpiece kitchen features new custom cabinetry, Neolith countertops with porcelain backsplash, a 14‑ft island seating 5-7, 60'' built0in stainless refrigerator, stainless cooktop, built‑in oven with warming drawer, microwave, pot‑filler, beverage cooler, Ice‑O‑Matic pearl ice maker, deep Kohler sinks, Grohe faucets, and dual Woder filtration.The living room impresses with vaulted ceilings, an oversized ceiling fan, and a sleek Dimplex electric fireplace, all oriented toward the sweeping fairway and mountain views. Every bedroom and bath has been redesigned, including a spa‑inspired primary suite with glass‑walled shower, Neolith counters, Hansgrohe fixtures, and towel warmers.Major upgrades include 24''x48'' tile flooring throughout, newer HVAC and ducting, newer enhanced energy‑efficient windows, LED lighting, fully replaced plumbing, motorized window coverings, and 32 owned solar panels. The air‑conditioned 3‑car garage offers EV charging, updated flooring, and a newer Bradford White water heater.HOA amenities include trash, cable, internet, guard‑gated security, and four community pools. Just a short golf‑cart ride to Mission Hills Country Club and the Westin Resort, with golf, fitness, tennis, and pickleball memberships available.

Rancho Palos Verdes, CA 90275
1913
sqft3
Baths2
Beds Located within The Hilltop community, this updated corner-unit home at 25 Hilltop Circle offers 2 bedrooms and 3 bathrooms. Fully remodeled with modern taste approximately two years ago, the residence is move-in ready and filled with natural light that frames city and ocean views. The main level features an open living space designed for both comfort and flow.The kitchen has been updated with quartz countertops and clean, modern finishes, opening directly to the dining area for easy entertaining. Outdoor living includes a private balcony along with a rear patio, each offering inviting spaces for morning coffee or evening downtime while enjoying the surroundings. The second level is dedicated to the bedrooms and includes a den suitable for conversion into a third bedroom or a home office. A washer and dryer are conveniently located on this floor. Additional highlights include dual-pane windows, a 2-car garage, ample guest parking, and thoughtful upgrades throughout. The primary suite offers a spacious bathroom layout complemented by beautiful views. Community amenities with ample visitors parking spaces and a private pool, tennis courts, and landscaped green walkways.

Simi Valley, CA 93065
2003
sqft2
Baths5
Beds Turnkey Luxury RCFE: A Premier Investment in Simi Valley Experience the perfect fusion of clinical compliance and high-end residential living. This newly remodeled RCFE, located in the quiet, sought-after Simi Valley neighborhood, was meticulously designed by a seasoned Nursing Home Administrator. Every detail has been engineered to exceed regulatory standards while providing a luxury boutique experience for discerning residents. Facility is located close to shopping, restaurants, and is a few minutes away from the 118 freeway. The Facility Highlights • Optimal Layout: A bright, open-concept floor plan featuring a spacious living area and a gourmet kitchen designed for both functionality and communal warmth. • Premium Accommodations: Includes four private resident rooms and a massive Master Suite (licensed for two) featuring a private en-suite bathroom—perfect for high-acuity or premium-pay clients. • Modern Infrastructure: Fully equipped with commercial-grade appliances and high-end finishes throughout. • Indoor-Outdoor Flow: Designed for visitation and engagement, the property boasts a beautifully landscaped backyard with two distinct shaded seating areas for families and residents. Unmatched Compliance & Safety We’ve handled the heavy lifting so you can focus on operations: • State-of-the-Art Safety: Newly installed fire alarm system with magnetic door closures and facility has already passed the fire inspection. • Full Accessibility: Newly expanded interior doorways and a professionally paved entryway ramp for seamless mobility. • Expansion Potential: Includes ready-to-submit plans for a Junior ADU (JADU) in the garage, offering an immediate path to increasing your occupancy or providing staff housing. A Must-See Opportunity While the photos capture the beauty, they cannot convey the thoughtful "operator-first" details that make this facility a dream to manage. This is a rare, move-in-ready asset positioned for high-end private pay excellence. Fire Department approved. High ceiling living room. 5 bedrooms, 2 baths. RCFE license application has been submitted to Licensing. 5th bedroom was done with permit. 2 rooms have exit doors. Covered Patio with outdoor dining and garden.
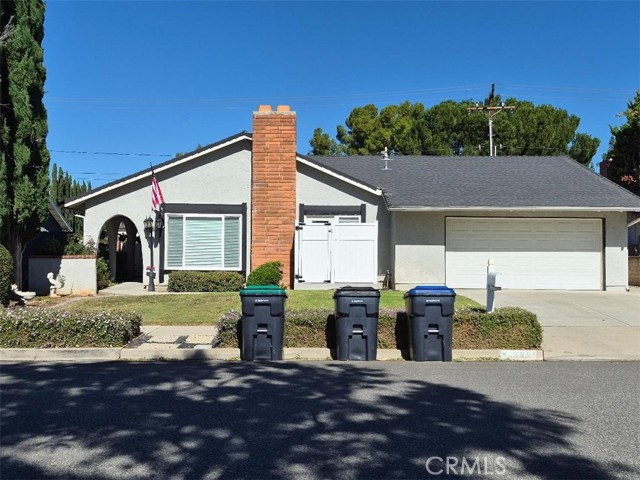
Santa Cruz, CA 95063
1004
sqft1
Baths2
Beds Tucked behind thoughtfully curated greenery, this charming Craftsman-style property offers a peaceful space in the heart of Santa Cruz. The main residence features two bedrooms and one bath. The primary bedroom features access to a south-facing sunroom that could be used as a home office, nursery, or yoga room. The home is complemented by a fully detached ADU with two separate entrances, creating exceptional curb appeal and flexible living options. The recent full-scale remodel includes oak hardwood floors throughout, faux beams accenting the living room, matching stainless steel appliances, Corian countertops, and space-saving stacked laundry. Original charm has been preserved with a refurbished built-in hutch featuring shelving and drawers. The fully detached ADU complements the Craftsman aesthetic and presents an ideal opportunity for rental income, guest accommodations, or extended living. Multiple patios invite you to enjoy Santa Cruzs nearly year-round mild climate, perfect for al fresco dining surrounded by the fragrant strawberry guava and camellia trees. Conveniently located near major commuter routes, popular restaurants, and local shops, with easy access to world-class recreation, including surfing at The Lane and golfing at DeLaveaga, this property truly has it all.

Chino Hills, CA 91709
2134
sqft3
Baths4
Beds Nestled on a premium cul-de-sac lot in one of Chino Hills’ most desirable neighborhoods, this inviting two-story home offers the perfect blend of comfort and elegance. Upon entering, you will appreciate the countless upgrades throughout including new hardwood flooring, fresh paint and carpeting, new windows and upgraded LED lighting throughout. The spacious formal living room with separate dining area is ideal for entertaining family and friends. The dine-in kitchen with new travertine flooring, custom handmade glass backsplash, Quartzite countertops and top of the line Wolf range and Sub Zero fridge overlooks the cozy family room with a travertine wrapped fireplace, creating a warm and welcoming space to relax. Downstairs also features a laundry room with custom cabinetry and a convenient powder bath with upgraded fixtures. Upstairs, the expansive primary suite includes a dual-sink vanity, freestanding Kohler tub, walk-in shower, and generous walk-in closet with custom closet organizers. Three additional bedrooms and a full upgraded bath complete the upper level. Out back you will appreciate the city light views sitting under the large covered patio, perfect for gatherings or quiet evenings. Located just minutes from premier shopping, dining, and top-rated schools, this home offers both lifestyle and location. Don’t miss the chance to make it yours!
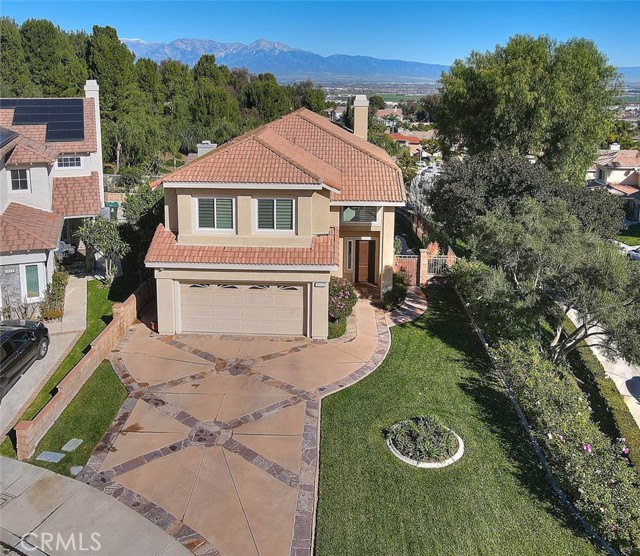
Gilroy, CA 95020
3224
sqft3
Baths5
Beds New Listing! Remodeled with all the Bells and Whistles and permits. Ideal for a large family, multi-family or entertainment. Rare Miller Avenue Listing. Unique Two Story Plan. Picturesque tree lined Miller Avenue. Circular driveway provides a luxurious presence, ample parking combined with an attached two-car garage. Front porch, second story balcony, seating and views of the local mountains. Kitchen offers ample room for daily and entertaining purposes. Granite counters, attractive cabinet and appliance packages. Five (5) Bedrooms with guest and or senior family member bedroom or office. Large lot, w/circular driveway. Master Suite offers separate office/den/sit-in area w/ built in bookcase. Master suite is large and offers access to the private balcony overlooking the beautiful tree-lined street. Master Bath is spacious, beautifully upgraded, and allows plenty of room for comfort. All bedrooms are upstairs. Additional Junior Master suite with it's private bath. Sellers invested time energy and money to remodel and the added square footage completed with permits. Centrally located and walking distance to downtown. Easy access for all the needs of convenience shopping, banking, library, park, schools, golf, wineries and farm to table fruit and vegetable providers. Live well!
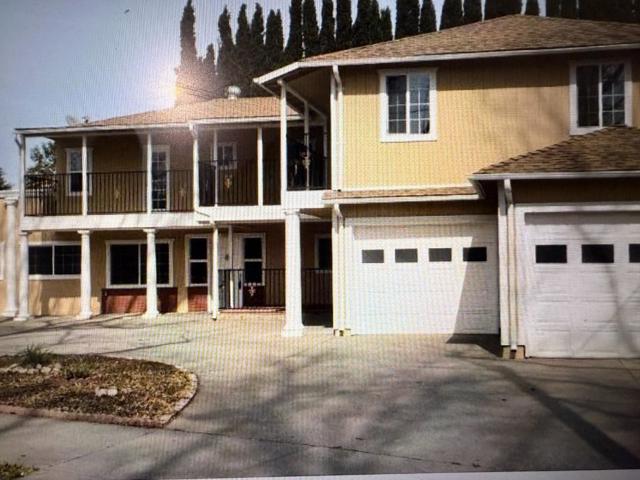
Page 0 of 0




