search properties
Form submitted successfully!
You are missing required fields.
Dynamic Error Description
There was an error processing this form.
Arcadia, CA 91006
$1,350,000
2470
sqft3
Baths4
Beds Step into this elegant, nearly 2,500 sq ft townhouse with no shared walls nestled in one of Arcadia’s best location in a gated enclaves. Just a short stroll from parks, grocery stores, and restaurants, the home offers both convenience and exceptional privacy. Under the high-ceilings is gleaming wood-style flooring, one large den downstairs next to a full bathroom, three spacious bedrooms upstairs connected by an oversized loft. The private direct-entry garage and quiet yard/patio with gates put it in a class all its own. Located within the highly acclaimed Arcadia Unified School District, this residence stands in a class of its own. Enjoy effortless access to downtown Arcadia’s shops, The Santa Anita Race Track and Mall, parks and top-rated schools. This home is ideal for families, professionals and anyone seeking a refined, low-maintenance residence without compromising on space or location. 417 California St Unit F offers a perfect blend of comfort and sophistication.
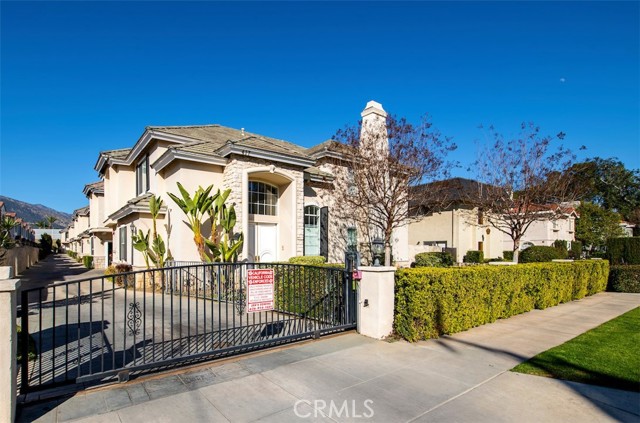
Los Angeles, CA 90026
2082
sqft4
Baths3
Beds Perched high above the electric energy of Echo Park, 1344 Douglas Street is a show-stopping modern residence that delivers on style, substance, and those stunning iconic downtown skyline views. With 3 bedrooms, 3.5 baths, and over 2,000 square feet of thoughtfully designed living space, this tri-level stunner is a rare blend of architectural edge and everyday livability. Step inside and be instantly drawn into the open-concept main level, where sunlight floods through oversized windows and drenches the modern slate flooring. The gourmet kitchen is simply modern design streamlined quartz countertops, a full suite of Bosch appliances, under-cabinet lighting, and a spacious waterfall-edge island perfect for cocktails or casual brunches. Glass railings to allow light to flow through out the home. All framed by clean lines, subtle sophistication, and an effortless indoor-outdoor flow. Each of the three bedrooms is its own private retreat, with en-suite bathrooms that feel like boutique hotel escapes. The primary suite tucked away for maximum privacy features a spa-inspired bath and custom touches that elevate the everyday. The crown jewel, An expansive rooftop deck with sweeping, cinematic views of Downtown Los Angeles. Whether you're hosting sunset soires or sipping morning coffee as the city wakes up, this is where the magic lives. Additional perks include direct- entry two-car garage, central HVAC, recessed lighting throughout, and low monthly dues. And when you're ready to step out, you're just minutes from Echo Park Lake, Elysian Park trails, Dodger Stadium, and some of the East side's best coffee shops, wine bars, and creative culture.1344 Douglas isn't just a home it's a lifestyle. Bold. Elevated. Entirely you.
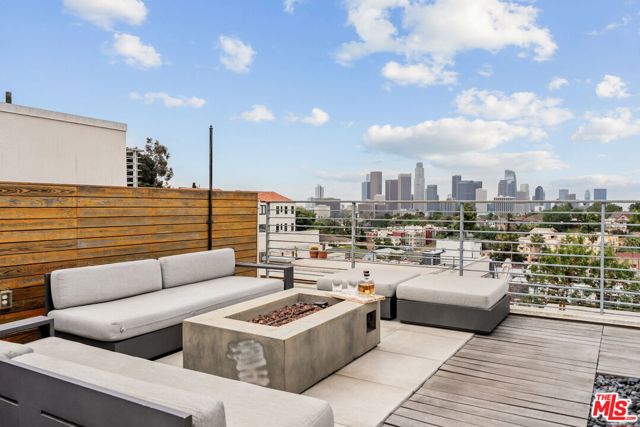
North Hollywood, CA 91601
840
sqft1
Baths2
Beds PRICE IMPROVEMENT - Diamond in the rough. Offering one of a kind LAR3 property in this fabulous North Hollywood neighborhood. Close to North Hollywood Arts District, restaurants, & shopping. Deep lot, just imagine what you can do with this property. The two neighboring properties are also LAR3 out of which one is an Apartment Complex and the other is a Quadruplex. Check with building & zoning.
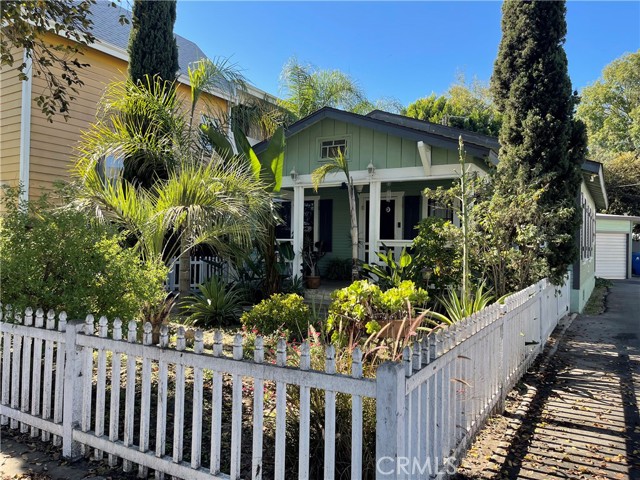
Riverside, CA 92508
3700
sqft4
Baths4
Beds CRYSTAL RIDGE ESTATES-Welcome to 14143 Ashton Lane, a distinguished residence nestled in the serene landscapes of Riverside, CA. This popular plan 3 model offers a harmonious blend of luxury and comfort, spanning an impressive 3,700 square feet. Upon entering, you are greeted by the warmth of walnut wood flooring that flows seamlessly throughout the formal living and dining rooms, setting the stage for refined gatherings. The heart of the home is the expansive family room, adorned with a cozy fireplace, which effortlessly connects to a game room and bar area, perfect for entertaining. The gourmet kitchen, replete with modern amenities, serves as a culinary haven for the discerning chef. Retreat to the master suite, where a private fireplace adds a touch of romance. The updated master bathroom features a large shower and custom closet organizers, providing a sanctuary of relaxation. Three additional bedrooms offer ample space for family and guests, while a loft office space upstairs caters to your professional needs.Step outside to an entertainer's dream backyard, where a vanishing edge pool offers breathtaking mountain views, creating a tranquil oasis. The expansive lot of over 30,000 square feet ensures privacy and endless possibilities for outdoor enjoyment. 4 car garage, wtih epoxy flooring and ample storage space. This home is a testament to sophisticated living, with built-ins throughout that enhance both form and function. Discover the epitome of elegance at 14143 Ashton Lane.
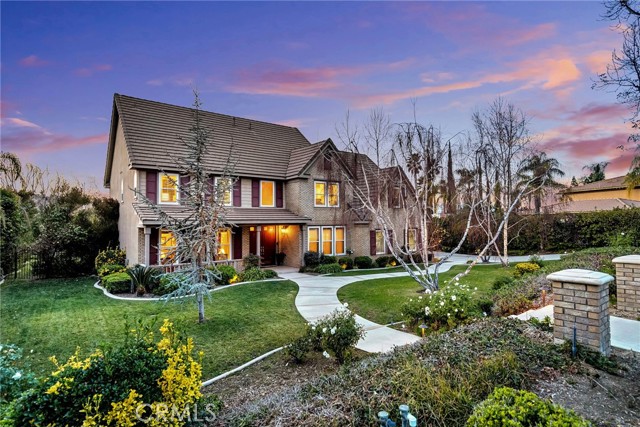
Santa Ana, CA 92705
1879
sqft2
Baths3
Beds Very rare one-owner, first time listed North Tustin single story home exuding pride of ownership. This charming family home located in the desirable North Tustin neighborhood of Santa Ana has been meticulously maintained and cared for. Featuring 3 bedrooms, 2 full bathrooms, increased living space via a 20x20 vaulted living room, dual fireplaces, an inground 15x15 spa/pool, and built-in covered bbq area. The large remodeled kitchen features a large central island, granite counters, matching Kitchenaid stainless appliances, and hardwood cabinets. The primary bedroom is spacious with a connected primary bathroom complete with walk-in shower and dual sink vanity. Flooring throughout the home is a comfortable blend of real hardwood, tile and carpet in the guest bedrooms. The exterior of the home features a newer, premium grade shingle roof and upgraded vinyl windows throughout, and a very private backyard with a peaceful design yet open for entertaining. This well-maintained home is located in an outstanding neighborhood, near incredible schools with a wide variety of shopping and dining options within blocks. This is a rare and amazing home within a fantastic surrounding community.
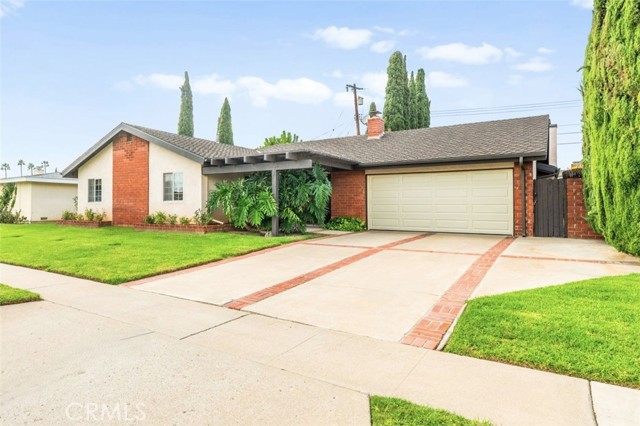
Anaheim, CA 92804
2241
sqft3
Baths4
Beds Welcome to your dream home—where luxury, comfort, and convenience come together seamlessly. This stunning residence boasts vaulted ceilings, 4 spacious bedrooms, 3 beautifully appointed bathrooms, and a 2-car garage. The primary suite serves as a true private retreat, featuring a dual vanity, custom walk-in closet, an elegant walk-in shower, and a stylish soaking tub. The expansive open-concept grand room creates an inviting atmosphere perfect for both everyday living and unforgettable entertaining. The designer kitchen is equipped with modern amenities, premium finishes, and ample space for culinary creativity. The family room features a cozy fireplace, while the entire interior showcases high-end upgrades, offering a refined and stylish living environment. Additional luxury features include high-efficiency windows, LED recessed lighting, central vacuum, fire sprinklers, special heat-resistant exterior paint, and an advanced HVAC system for year-round comfort. Natural light fills every room, enhancing the home’s spacious feel. Outside, the backyard transforms into a private tropical oasis complete with lush landscaping, an ambient Jacuzzi, lifetime designer decking, and warm outdoor lighting. Large glass doors seamlessly connect indoor comfort with outdoor tranquility—ideal for unwinding after a long day. Situated in a beautiful neighborhood just minutes from Disneyland, with convenient access to parks, top-rated restaurants, schools, hospitals, and more, this home truly offers the best of Southern California living. Schedule your private viewing today and step into the lifestyle you’ve always envisioned.

Los Angeles, CA 90065
1431
sqft2
Baths4
Beds An iconic post and beam mid century home, 733 Crane Boulevard in Mount Washington offers expansive hillside and city views framed by large windows and clean architectural lines, with Catalina Island visible on clear days. The open layout, exposed beams, and thoughtful proportions reflect classic mid century design while maintaining a strong connection to the outdoors. Decks and exterior spaces extend the living areas and create an easy indoor outdoor flow. Natural light fills the home throughout the day, adding warmth and depth to the interiors. The elevated setting provides privacy and peaceful views from multiple rooms, creating a quiet retreat above the surrounding neighborhood. A professional grade soundproof studio offers a rare and highly functional feature, ideal for musicians, podcasters, voice artists, or anyone in need of a dedicated creative or recording space. Located within the highly regarded Mount Washington Elementary School district, this property combines architectural character with a desirable hillside location. This is a unique opportunity to own a well designed post and beam mid century residence with views, indoor outdoor living, and a purpose built studio in one of Los Angeles' most sought after neighborhoods.

Altadena, CA 91001
1518
sqft2
Baths3
Beds Welcome to this beautifully updated 3-bedroom, 2-bath home, refreshed from top to bottom. This home blends contemporary comfort with year around outdoor living.Inside, the living area flows seamlessly into the kitchen, where new stainless steel appliances, ample storage, and modern conveniences make this home a delight for entertaining. The spacious primary bedroom with en-suite bath offers a serene escape, featuring French doors leading to a private deck. Two additional bedrooms provide versatility for family, guests, or a dedicated workspace.Once outside, enjoy your own private oasis: a sparkling saltwater pool, expansive decking, and low-maintenance turf create a resort-like environment ideal for lounging and hosting. More than a garage, this versatile space features French doors opening to the pool, an epoxy floor, air conditioning, and a private sauna--ideal as a gym, studio, or retreat. With upgraded systems already in place, this home offers peace of mind and true move-in readiness. This sought-after neighborhood is situated in close proximity to hiking trails and parks with easy access to shops and restaurants, making this home the perfect blend of modern updates and foothill tranquility.
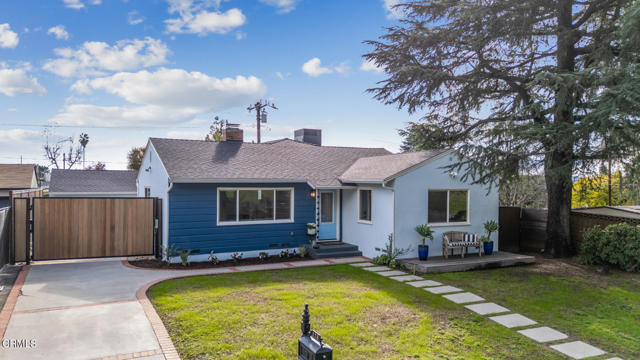
Palm Springs, CA 92264
2895
sqft3
Baths3
Beds Design-significant residence in Smoke Tree Court, a rare four-home private enclave in South Palm Springs' iconic Twin Palms neighborhood. Designed by legendary designer Steve Chase, this home offers exceptional privacy, quiet, and a strong architectural point of view equally compelling as a primary residence, creative retreat, or investment opportunity. A grand entry opens to living spaces defined by soaring open-beam ceilings, original tile flooring, and a dramatic statement fireplace. Natural light fills the home throughout the day, with completely unobstructed western exposures and vivid sunset views over the San Jacinto Mountains. French doors throughout lead to private patios, creating seamless indoor/outdoor flow and a retreat-like sense of calm. The layout includes 3 bed & 3 baths, with the third bedroom currently configured as a den/office with custom built-ins, PLUS a flexible bonus room ideal for a studio, gym, or additional workspace. The residence thoughtfully balances original design integrity with modern upgrades, including a fully updated professional kitchen, smart-home features, owned solar, upgraded mechanical systems, and high-efficiency pool equipment. Outdoors, a private oasis framed by mature native landscaping features a pool and spa, private dry sauna, and covered outdoor kitchen with a wood-burning pizza oven, bbq grill, quiet, intimate, and perfectly suited for entertaining or relaxation. Additional highlights include a gated entry, attached two-car garage. Residents of Smoke Tree Court enjoy access to a private pink "Barbie" tennis court, recently resurfaced, underscoring the enclave's boutique character. Twin Palms remains below the city's 20% short-term rental cap, and the HOA allows short-term rentals offering valuable flexibility for future use. Just minutes from South Palm Springs' dining, shopping, & nightlife, this is a rare opportunity to own a timeless, design-driven desert sanctuary.

Page 0 of 0




