search properties
Form submitted successfully!
You are missing required fields.
Dynamic Error Description
There was an error processing this form.
Indian Wells, CA 92210
$6,385,000
5836
sqft7
Baths6
Beds Welcome to 43360 Via Siena, a beautifully updated single-level estate located in the prestigious Estates section of Toscana Country Club in Indian Wells. Set on one of the largest lots in the community at over 21,700 square feet, this home offers exceptional privacy, luxury, and space in one of the desert’s most exclusive guard-gated communities, with 24/7 security and on-site staff. Spanning 5,836 square feet of interior living space, the home features six bedrooms and seven bathrooms, including a detached guest casita with its own kitchenette and ensuite bath. From the moment you enter, you'll find elegant finishes, generous proportions, and an effortless flow between indoor and outdoor spaces. With convenience in mind, the home is also equipped with a control 4 home automation system. The backyard is a private resort, complete with a pool and spa, outdoor kitchen, multiple fire pits, dining areas, and a personal putting green, all set against the backdrop of the pristine golf course. Inside, amenities include a dedicated media and theater room, a spacious dining area that opens to the outdoors, multiple interior fireplaces, and a garage that accommodates five vehicles as well as a gated motor court. One garage bay has been converted into a stylish lounge and golf simulator room. Toscana Country Club is a private equity club community that offers an unmatched lifestyle in the Southern California desert. Members of the club enjoy two private Jack Nicklaus Signature Golf Courses, fine and casual dining options, a full service spa, a state-of-the-art Sports Club, and a full calendar of social and recreational activities. From golf tournaments and wine tastings to tennis mixers and wellness seminars, Toscana is known not just for its world-class amenities but for the vibrant and connected community it fosters. 43360 Via Siena is a rare opportunity to own one of the most expansive and well-appointed properties in Toscana’s most coveted enclave.
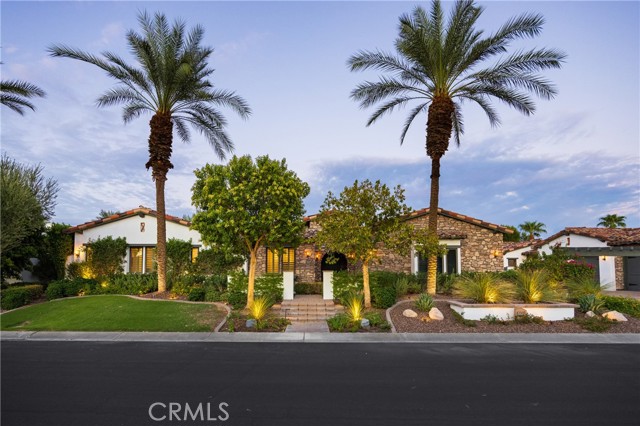
Arcadia, CA 91006
4977
sqft5
Baths6
Beds White Oaks — a gracious Upper Rancho estate set on a nearly 1.43-acre lot, This finely crafted single-level residence showcases nearly 5,000 square feet of timeless design and quality construction. The home features 5 bedrooms and 4 bathrooms, with elegant formal living and dining rooms, rich architectural details, hardwood floors, built-in bookcases, and four fireplaces throughout. A spacious family room with expansive windows overlooks the spectacular south-facing lawn, creating a seamless indoor-outdoor connection. The large kitchen opens to a charming patio with an outdoor fireplace, ideal for entertaining. The primary suite offers dressing rooms and a private study, while additional bedrooms provide privacy with adjacent baths. A wood-paneled den with fireplace and bar, generous laundry room, walk-in closets, Dutch doors, and both attached and detached garages add to the home’s thoughtful layout. The expansive, park-like grounds include a large rose garden, shaded brick patio, badminton court, citrus trees, and vast lawn areas. The property offers exceptional privacy and ample space to accommodate a pool, pool house, tennis court, or other amenities. A rare opportunity to own a landmark estate in one of Arcadia’s most desirable neighborhoods.
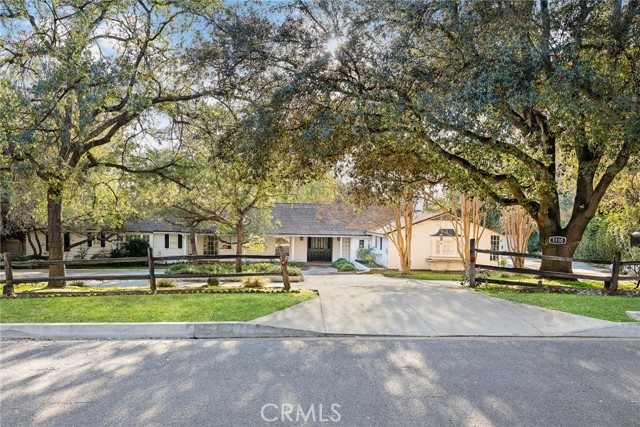
La Canada Flintridge, CA 91011
7093
sqft5
Baths7
Beds **NOT JUST A HOME-A WAY OF LIFE**Stunning Contemporary Craftsman Home in Prime La Cañada Flintridge Foothill Enclave – Discover an unparalleled private compound in the coveted Foothills. This extraordinary gated estate reigns over just over 2-acres of pristine, park-like grounds, offering unmatched privacy while remaining moments from elite schools, upscale shopping, and fine dining. Custom-built in 2002 as a grandiose single-family masterpiece, this palatial home spans approximately 7,093 square feet of exquisitely refined living space, distinguished by breathtaking millwork throughout and walls of natural light that elevate every room to gallery. Masterful architecture harmoniously blends functionality and sophistication across five expansive bedrooms and seven opulent bathrooms for an idyllic sanctuary for family, guests, and discerning entertaining. The chef’s kitchen is a culinary tour de force, featuring seamless black countertops, top-tier appliances, and serene vistas over the grounds from nearly every angle. Step outside to an unrivaled private oasis: expansive, maturely landscaped grounds framed by dramatic mountain and canyon panoramas, with stunning city views of Los Angeles sparkling below from multiple balconies and terraces. Exceptional amenities abound, including a private theater, maid’s kitchen, state-of-the-art fitness room, dedicated laundry facilities, and abundant storage. Professionals will find a focus room in the serene home office, graced by custom built-in shelving and French doors opening to a tranquil garden—perfect for morning coffee or quiet reflection. This Summer, elevate entertaining to legendary status with the detached pool house, boasting a full kitchen, dining area, and bath. A separate stylish studio—complete with three-quarter bath, loft, and expansive deck offering panoramic views—provides independent luxury for guests, a next-gen quarters, or potential rental income from exclusive weekend gatherings. La Cañada Flintridge epitomizes exceptional quality of life, anchored by the acclaimed La Cañada Unified School District—consistently ranked among California’s finest with Blue Ribbon honors. Safe, serene neighborhoods, abundant parks, nearby Angeles National Forest trails, and a refined village center of boutique shops and restaurants deliver a rare balance of suburban tranquility and urban accessibility. Proximity to JPL, Old Town Pasadena, and greater Los Angeles ensures all the connectivity you need.

Carmel, CA 93923
1698
sqft2
Baths3
Beds Located at San Antonio 2SE of 10th in Carmel, this fully renovated 3-bedroom coastal retreat offers the ultimate blend of luxury and location. Just steps from the sand and directly across from the 10th Street path to the beach, enjoy stunning ocean views of waves crashing along Carmel Beach and Pebble Beach beyond. The home features an open-concept design with luxury finishes throughout, including a custom chefs kitchen with top-end appliances, spa-inspired bathrooms, and an artisanal fireplace. Relax in the private courtyard oasis complete with a built-in fire pitperfect for entertaining or unwinding after a beachside stroll. With easy access to downtown Carmels world-class shops, dining, and galleries, this is coastal living at its finest. Whether as a primary residence or a weekend getaway, this home is a rare opportunity to own a piece of paradise in one of Carmels most sought-after locations.

Placentia, CA 92870
0
sqft0
Baths0
Beds For Sale at $6,375,000 ($380/SF). Two-story 16,761-SF multi-tenant office building on 0.90 acres with no association. Medical conversion possible per the C-O Zoning. Buyer can occupy 9,631 SF in the near term and the entire building by 8/31/2026. Extensive, recent renovations complete in 2018 with high-class finishes throughout. New silicone roof, upgraded elevator, and HVAC units with high efficiency rating. Highly acclaimed restaurants and amenities in the immediate vicinity. Expansive covered parking exclusively for this building.
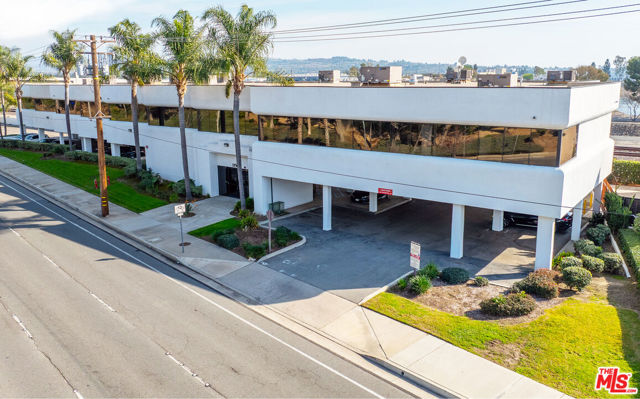
Malibu, CA 90265
1921
sqft2
Baths3
Beds Set just north of Corral Canyon on Malibu's Pacific Coast Highway, The Point Malibu is a gated beachfront building with no neighboring buildings, designed by award-winning Malibu architect Michael E. Barsocchini - now being offered in its entirety! This rare opportunity includes four oceanfront residences, each blending privacy, inventive design, and uninterrupted ocean views with direct access to a secluded stretch of sand. The featured residence, a top-floor single-level penthouse spanning approximately 1,921 square feet, captures the very best of coastal architecture. True to Barsocchini's signature style, the home showcases an open-concept floor plan with soaring vaulted ceilings, skylights, and walls of glass that frame sweeping views of the Pacific. Natural light floods the living space, highlighting the seamless connection between indoors and out. The kitchen captures the same dramatic ocean backdrop, creating a stunning setting for cooking, dining, and entertaining. The primary suite features a cozy fireplace, generous walk-in closet, and a spa-like bath with a soaking tub and separate shower, opening through French doors to a wraparound beachfront deck perfect for morning coffee or sunset gatherings. Two additional bedrooms offer more ocean views, while a charming library nook with a sliding ladder adds character and warmth. The guest bath stands out with its striking all-brick design, adding texture and timeless appeal. Building amenities include an expansive 1,000-square-foot oceanfront deck ideal for entertaining, a sauna overlooking the water, and secure gated parking for residents and guests. With no neighboring structures and ocean views from nearly every room, The Point Malibu delivers exceptional privacy and the true essence of exclusive coastal living. Originally purchased by actors Dan Blocker, Lorne Greene, and Michael Landon of the iconic television series Bonanza, the property was later sold to actor Stuart Whitman, who developed it in collaboration with Barsocchini. The result is a rare architectural offering that blends Malibu history with timeless design. Just minutes from Malibu Country Mart, Paradise Cove, Latigo's surf break, and Pepperdine University, this remarkable penthouse retreat offers an intimate small-community atmosphere with direct beach access and low HOA fees - a rare opportunity to purchase one or all four oceanfront residences in one of Malibu's most private beachfront enclaves.

Manhattan Beach, CA 90266
5000
sqft7
Baths6
Beds Imagine stepping into a home where every detail reflects intention, refinement, and contemporary coastal elegance. As you cross the threshold through a dramatic 48” White Oak pivot door, you’re immediately enveloped by light, scale, and a sense of quiet luxury. Wide-plank White Oak floors stretch beneath your feet, custom wall paneling and bespoke plaster finishes surround you, and curated designer lighting casts a warm, sophisticated glow throughout the living spaces. Move effortlessly into the heart of the home—a chef’s kitchen designed not just to function, but to impress. Custom White Oak cabinetry, Taj Mahal Quartzite countertops and backsplash, an expansive 11-foot island, and a beautifully appointed bar area create the perfect setting for both intimate mornings and elegant evenings. A full suite of professional Thermador appliances elevates every meal, every gathering, every moment spent here. Walls of glass dissolve the boundary between indoors and out as expansive sliding doors open to balconies with views, a striking outdoor linear gas fireplace, heated patio ceilings, and a refined outdoor kitchen framed by thoughtfully designed landscaping. Whether hosting unforgettable evenings or savoring quiet sunsets, the home flows effortlessly, inviting you to linger. Retreat to the primary suite, a private sanctuary designed for restoration. Vaulted ceilings create a sense of volume and calm, while the spa-inspired bath offers a soaking tub, double vanities, frameless glass shower, and a spacious custom walk-in closet—an indulgent space that feels both serene and luxurious. Throughout the home, elevated amenities enhance daily living, including a fully integrated Control4 smart home system, custom glass stair railings, a generous laundry room with abundant storage, and a 3-car garage with EV charging. Wrapped in striking architecture featuring Douglas Fir wood siding, natural stone, and smooth ash stucco, this residence delivers timeless sophistication with contemporary edge. This is not simply a place to live—it is a statement of taste, comfort, and distinction, offering an exceptional opportunity to experience refined living in one of Manhattan Beach’s most desirable settings.

Adelanto, CA 92301
0
sqft0
Baths0
Beds Industrial property, featuring Multiple metal constructed buildings on adjacent 3 separate parcels, boasting a combined total of +/-46,991 square feet of versatile space, all nestled on approximately 4.69 acres of prime land. Within these buildings, you'll find thoughtfully designed office spaces, a comfortable employee break room, and multiple convenient restrooms. For seamless operations, the property offers multiple ground-level loading doors and equipped with state-of-the-art fire suppression systems for added safety and peace of mind. Outside, the property impresses with its fully paved and fenced surroundings, providing ample parking space, storage options, and upgraded power (+/- 2,500) amperage to meet your business needs.
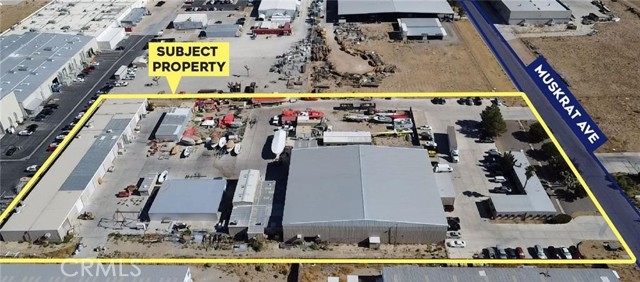
Arcadia, CA 91007
0
sqft0
Baths0
Beds New Construction 5 Unit modern design Town House in Arcadia! Great location! This property is located in the city center of Acadia, Close to one of the world's top ten racetracks, shopping malls, Huntington botanical garden, golf courses, banks, parks, Chinese and Western supermarkets, schools, libraries, etc. Quiet neighborhood, very convenient for a primary residence or vacation living. 1228 has 5 Units, total 8,346 sqft. Beautiful floor plans range from 1,486-1,792 square feet per unit. All of these units are 3 beds 2.5 baths. Each Unit can be sold separately and has its own Lot#. With modern interior design and high-end materials from Europe, these townhouses are built by a team of exquisite craftsmen. There is shared elevator from the subterranean garage to ground level in a public area, also have electric car charging equipment in the Garage. This will be the best choice for your investment or residence! 1228# A: 1,792 sqft 3 Beds, 2.5 Baths 1228# B: 1,775 sqft 3 Beds, 2.5 Baths 1228# C: 1,775 sqft 3 Beds, 2.5 Baths 1228# D: 1,486 sqft 3 Beds, 2.5 Baths 1228# E: 1,518 sqft 3 Beds, 2.5 Baths
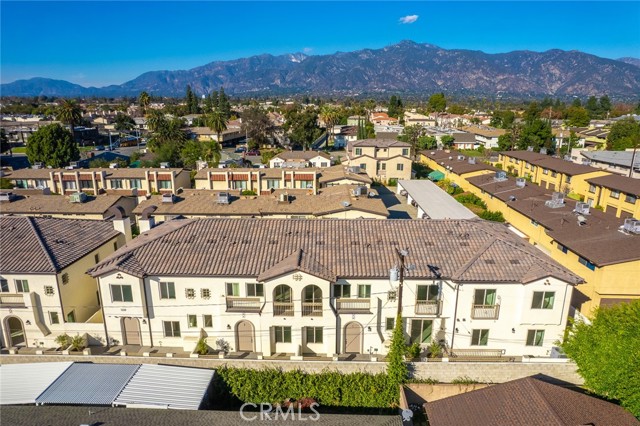
Page 0 of 0




