search properties
Form submitted successfully!
You are missing required fields.
Dynamic Error Description
There was an error processing this form.
Rancho Mirage, CA 92270
$1,349,000
3422
sqft4
Baths3
Beds Welcome to your Dream Home located in the prestigious and 24 hour guard-gated Mira Vista Community of Rancho Mirage . This stunning home offers 3 spacious bedrooms, 3.5 bathrooms with its private entrance, guest powder room , formal dining room & spacious living room with wet bar, and a dual-sided fireplace that brightens the living area and the adjacent retreat/office. The master suite opens to the serene patio and pool area. The spa-like master bathroom includes a private walk-in shower, dual sink and two large walk-in closets. The lush backyard oasis invites you to enjoy the tranquil palm trees, shimmering pool, and spa for a luxurious respite. This home is ideally located in the the famed Gary Player Golf Course at Mission Hills , and just minutes from retail, dining, and hotels . Sustainability is a plus, with a 42-panel solar system fully paid lease in advance , low monthly HOA includes basic cable & internet, and the entire home, including the bathrooms and kitchen, features waterproof flooring throughout, step-free design, it offers both ease of living and low maintenance convenience. This property is ready for you to start enjoying the ultimate country club lifestyle.
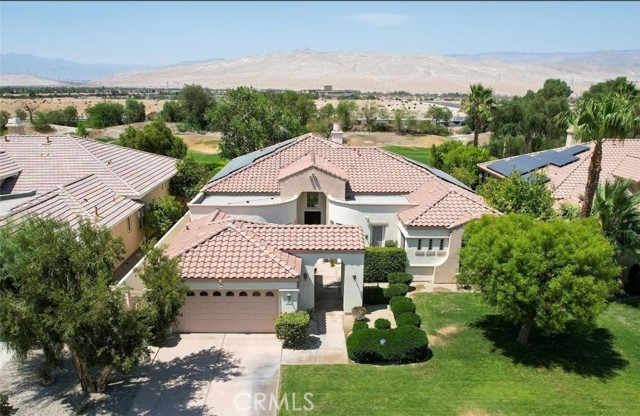
Imperial Beach, CA 91932
3532
sqft5
Baths7
Beds 2024 New Construction 6 bed, 4 bath, 2,751 sq ft main home; And 781 sq ft Accessory Dwelling Unit (ADU / casita) with 1 bed, 1 bath and full scale kitchen. Completed with high end features and recently appraised at $1,5M. Recent rental history from $7,600 - $8,100 per month, the property is ideal for an investor seeking a minimal maintenance property; or for an end user wanting to live in one unit and renting the other. The home and ADU have their own entrance, backyard, solar system, laundry washer & dryer, fire sprinkler systems, electric meters, and water heaters which creates a hassle free, separated environment between each unit. The property could be ideal for large or extended families or roommates with the massive amount of space and separate units. Thoughtfully designed with a spacious floor plan, 9-foot ceilings and large rooms filled with natural light. One large bedroom, full bath and kitchen are conveniently located on the first floor of the main home. The entire ADU is also on the first floor. The primary bedroom offers a private 94 sq ft balcony and a luxurious bathroom with a separate shower and bath tub. Standout features include Milgard windows, main level tile flooring, quartz counters, luxury vinyl plank flooring, dual sinks in both the main home hall and primary baths, solar panels, concrete tile roof, and tankless water heaters. The home is the largest of 3 new build homes within a mini "cloud condo" community, and is ideally located near the center of Imperial Beach. Everything is conveniently in reach including: the Bayshore Bikeway a few blocks away; shopping centers, restaurants and services along nearby Palm Ave; quick access to Coronado and I-5; and under 1.5 miles to the beach!
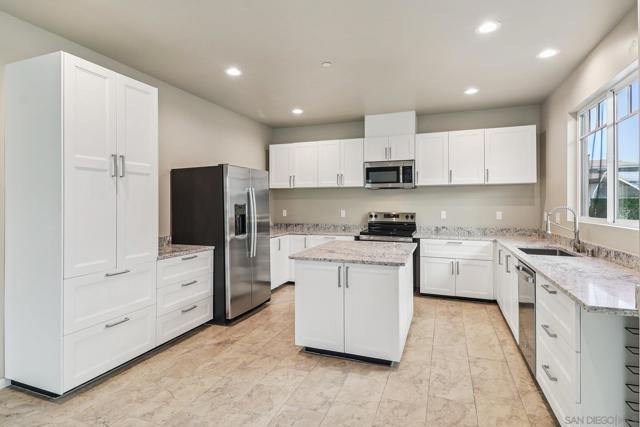
Los Angeles, CA 90024
1410
sqft2
Baths1
Beds Sophisticated contemporary living in this sleek, FURNISHED, quiet North facing unit in the newer 2018 building on the Wilshire Corridor - The Liddel. Views of Westwood, UCLA and lush tree tops are yours to enjoy. This one bedroom with Den and the open floor plan is versatile for today's lifestyle, with designer high end finishes and features. State of the Art Miele appliances and custom cabinetry enhance the chef's kitchen. The inviting and luxurious primary suite is a relaxing retreat in the City. This unit is in pristine condition with additional updates and stylish furnishings included, and is ready for it's next owner! Building amenities are world class, with Concierge, Valet, EV Charging stations, Meeting and Social Rooms, Wine Room and stunning roof top deck with sweeping views of the beautiful surrounding areas.
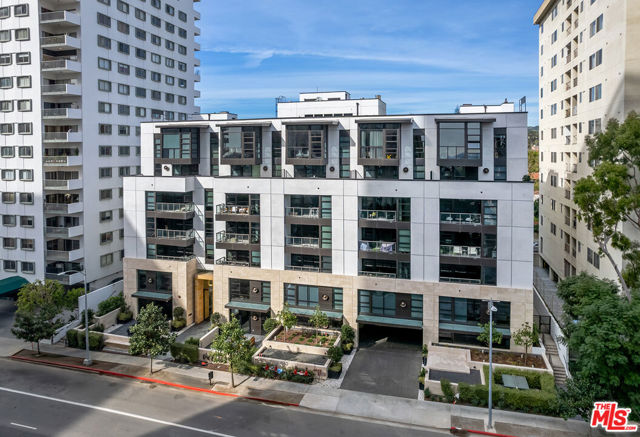
El Monte, CA 91732
2744
sqft4
Baths6
Beds "A new home brings new energy". Today, you can own this brand-new (2025), fully permitted compound on Cogswell Rd with top-tier finishes throughout. Welcome to The Cogswell Project, a rare opportunity offering approximately 2,744 sqft of living space, comprised of a 1,889 sq ft main residence, an 800 sq ft ADU, and a 55 sq ft covered porch. The property features 2 legal addresses: 4404 Cogswell, a beautifully rebuilt single-family residence, and 4406 Cogswell, a modern and highly functional ADU. Every detail has been approved, inspected, and permitted by the city: no shortcuts no guesswork. The main residence offers 4 beds and 3 baths, including two primary suites, two additional bedrooms, and a hall bathroom. The ADU provides 2 beds and 1 bath. Bathrooms throughout both units showcase double vanities, heated and dimmable mirrors, and custom showers built the right way with solid concrete backer walls, hot-mopped construction, porcelain finishes, and tempered glass sliding barn-style enclosures. Each bathroom is equipped with advanced smart toilets for a modern, elevated experience. Both kitchens are fully outfitted with new cabinetry, polished black countertops paired with white quartz, motion-sensor faucets, pot filler, a professional-grade 36-inch six-burner COSMO range with hood, dishwashers, refrigerators, wine cooler, and all-new appliances. Flooring throughout is wide-plank engineered natural oak, complemented by upgraded Milgard dual-pane windows with UV protection and sound reduction. Master Bedroom on main house and the entire ADU feature 9-foot ceilings. Nearly 90% of the property is new construction, including raised foundation, new subflooring, roof, insulation, stucco, drywall, ceilings, electrical, plumbing, sewer line, gas line, and new water line. The main home includes a 200-amp panel, the ADU a 100-amp panel, plus two large-capacity Navien tankless water heaters. Each unit has its own high-efficiency 16+ SEER heat-pump HVAC system, Nest thermostats, LG smart washer and dryer, Ring doorbell, smart locks, and separate address. Exterior highlights include Tesla-ready EV charging, corner-lot parking, powder-coated wrought-iron gates, dramatic and elegant exterior lighting, and all-new landscaping with sod, smart irrigation, and over 200 newly installed plants, trees, shrubs, roses, citrus, olive trees, herbs, and year-round greenery. Seller includes upgraded home-warranty coverage (buyer’s choice). Act quickly, come see it today.
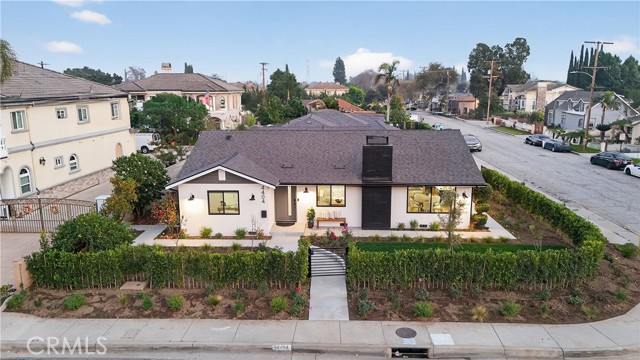
San Diego, CA 92101
1489
sqft2
Baths2
Beds Immaculate south-facing Cityfront Terrace townhome in prime downtown Marina District location! Beautifully remodeled and move-in ready, this sophisticated residence offers an open-concept layout and sun-filled spaces with direct access to a private patio. The designer kitchen features white quartz countertops, custom Borrelli cabinetry, stainless steel appliances, a spacious pantry, and a built-in water filtration system. Elegant soffit ceilings, LED lighting, an electric in-wall fireplace, and two interior storage areas enhance both function and style. Upstairs, the expansive primary suite showcases remote-controlled shades, a walk-in closet with custom organizers, and high-end built-ins. Both bathrooms have been fully remodeled with over $150K in luxury upgrades, including modern finishes and elevated fixtures. Additional highlights include a full-size LG washer and dryer, central heating and air, a designated parking space equipped with a newly installed EV charger and a convenient storage locker. CityFront Terrace offers full-service amenities including valet parking, 24-hour front desk and security, two pools, fitness center, yoga and dance studio, outdoor BBQ area, spa, community room, and more. Ideally situated in the heart of Downtown San Diego with convenient access to Seaport Village, Little Italy, the Gaslamp Quarter, and more of the city’s premier dining, shopping, and entertainment destinations.

Los Angeles, CA 90026
2127
sqft4
Baths3
Beds Welcome to The Douglas Collective, a brand new, limited offering of ten thoughtfully designed modern residences in the heart of Echo Park, just moments from the Sunset Boulevard corridor. Each home is a separate structure, offering enhanced privacy and reduced noise transfer delivering the feel of a true single-family residence within a connected community. All homes feature three bedrooms, three-and-a-half baths, private two-car garages, and all-electric living with owned solar, supporting both energy efficiency and a more sustainable lifestyle. Open, light-filled interiors are designed for everyday comfort and entertaining, while private rooftop patios (most homes) offer space to relax and take in expansive city views. The property is located within one of Los Angeles' most creative and culturally rich neighborhoods, surrounded by local cafes, vintage shops, neighborhood restaurants, and the independent spirit that defines Echo Park. Thoughtful architecture, intentional design, and an unbeatable location come together to offer a rare opportunity for modern living in a truly authentic community. Phase One Release - A limited offering of three residences, with additional homes to be released in future phases. Photos are of a model unit and/or representative finishes. Actual units may vary in layout, size, views, the inclusion of a rooftop patio, finishes, and features. Buyers are advised to conduct their own independent investigations and verify all information. Please inquire for availability, floor plans, and additional details.
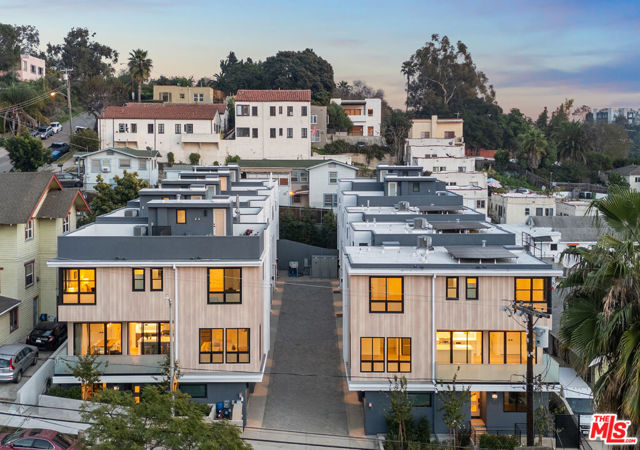
Oakland, CA 94610
1974
sqft2
Baths3
Beds Fall in love with this eye-catching Spanish Revival tucked into one of Oakland’s most coveted locations between Grand Lake & Piedmont Ave. Passing through the arched doorway, you are immediately wrapped in warmth and character. Rich hardwood floors, graceful finishes of the tradition, and sunlight pouring through abundant windows create a home that feels timeless and inviting. The spacious living room centers around the fireplace and flows into the dining room, where the doors open to a wrap around balcony with beautiful Rose Garden views. The updated kitchen is bright and welcoming, featuring stainless steel appliances, clean tile finishes, and charming original built-ins. A flexible main level bedroom with a Murphy bed offers space for guests, a home office, or a creative retreat. The lower level includes a laundry area and a two-car garage. Upstairs, two bright bedrooms provide generous closets and peaceful natural light. Step outside and discover a backyard designed for life. The backyard is perfect for relaxing, entertaining, or dining al fresco while enjoying the outdoors. All of this is just moments from Piedmont Avenue, Grand Avenue, cafes, restaurants, and the lovely Morcom Rose Garden. Seller has made several considerable updates during their stewardship.
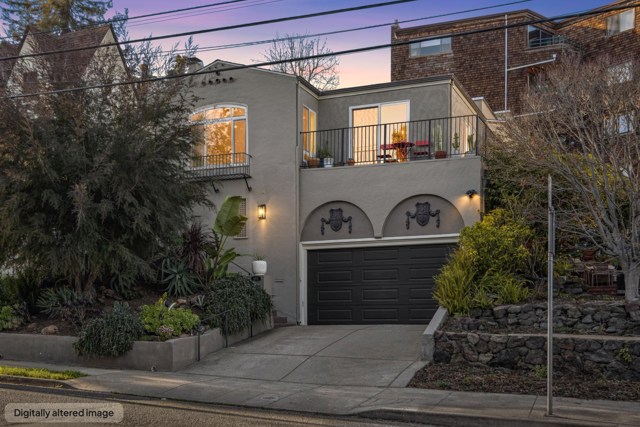
Palm Springs, CA 92262
2400
sqft3
Baths4
Beds True Palm Springs awaits at this 4bm, 3ba property with its Mid-Century flair and a true resort style back yard experience. Immediately, the tone is set by an exquisite terrazzo tile throughout. An open living and dining area for 6 showcases a MCM fireplace and glass doors which frame the pool and lush back yard. The functional kitchen, accompanied by a charming breakfast room, opens directly to a meticulously manicured backyard and outdoor gazebo with dining table and multiple seating areas. The primary suite is unto itself on one wing, generous in size with its own TV den, with dual vanities and large walk-in shower, and direct access to the back yard. On the other wing, two additional guest bedrooms offer comfortable accommodations, one featuring an elegant en suite bathroom and private backyard access with views of the pool. The 4th bedroom now serves as an office with great mountain views. Outside, mature ficus encloses the plant-filled yard ensuring leisure time at this property is truly undisturbed and completely private. Among this home's many improvements are an array of SMART devices, a garage finished with epoxy flooring and built-in storage, and a leased Solar System. Not only is this Sunrise Park home superbly located, it comes without an HOA, on Fee Land (You own the land), and within a neighborhood where short term vacation rentals are permitted. Take advantage of this opportunity today.
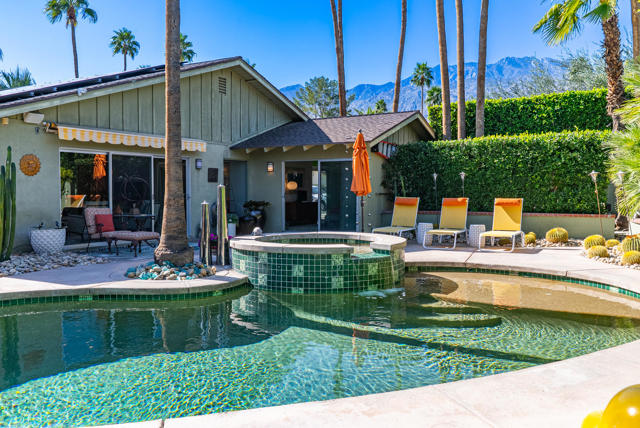
North Hills, CA 91343
2495
sqft4
Baths7
Beds Don’t miss this opportunity!!! Gorgeous, remodeled home with a brand-new modern ADU, perfect for passive income, multi-generational living, or a smart long-term investment. Located on a quiet, residential street in North Hills, this property sits in a peaceful, well-established neighborhood while still being close to everything the San Fernando Valley has to offer. The main house is a 3-bedroom, 2-bath single-family residence that has been thoughtfully upgraded throughout. Highlights include a fully renovated kitchen with brand-new cabinetry and countertops, new flooring throughout, fresh interior paint, recessed lighting, and updated bathrooms with new vanities, mirrors, lighting, and designer shower tile. The open-concept living room features French double doors that open directly to the backyard, creating a gorgeous indoor-outdoor flow. The main house also includes a 2-car enclosed garage with two storage closets, offering both convenience and functionality. In the rear of the property is a brand-new, modern two-story ADU featuring 4 bedrooms and 2 bathrooms. Designed with contemporary finishes and abundant natural light, the ADU offers a convenient downstairs bedroom and full bathroom, along with a storage closet. The kitchen is finished with top-of-the-line materials and includes brand-new appliances. Upstairs, you’ll find three bright, cozy bedrooms, a full bathroom, and laundry hookups. The outdoor space features a private courtyard-style backyard with lush landscaping and green grass. The long driveway provides even more parking for both residences. The property is ideally located near shopping, dining, and everyday conveniences in the heart of the Valley. This is your chance to own a 7-bedroom, 4-bath property offering flexibility, income potential, and modern living all in one! Some photos have been virtually staged for illustrative purposes.

Page 0 of 0




