search properties
Form submitted successfully!
You are missing required fields.
Dynamic Error Description
There was an error processing this form.
La Quinta, CA 92253
$6,299,000
8346
sqft7
Baths5
Beds nestled within the prestigious enclave of The Quarry At La Quinta, stands a Guy Dreier masterpiece on a double lot (1.1 acres) with South views of holes 16th and 11th and majestic mountains. There are no houses on view now or ever. A stunning glass bridge leads you to the front door. The main house features 4 bedrooms with attached baths, unique powder room, study/office with a half bath, gym, formal dining with pocket doors to outdoor eating area. Gourmet kitchen with large island and attached service kitchen for large parties. Detached Casita with bedroom, bath and office/art studio. The newly landscaped Backyard offers large infinity edge pool, waterfall, firepit and fireplace. BBQ area. 3 car climate-controlled garage, storage room, golf cart garage, carport. WALLS OF GLASS enhance the amazing views from every rooms. New pool & spa heaters, lights, HVACs. Must see the home to fully appreciate how special this offering At The Quarry is. The Quarry is the only TOP 100 private Golf course in the Coachella Valley. Offered Furnished per inventory.

Dana Point, CA 92629
5650
sqft7
Baths5
Beds PRICE REDUCTION!!! Priced below market value for exceptional value. Welcome to an exceptionally rare and elegantly custom designed home, privately tucked away at the end of a serene cul-de-sac with gentle ocean breezes in the distance. Built in 2008, this SINGLE-Story residence offers 5,650 square feet of living space, situated on a distinctive 26,000 square foot lot, with an estimated usable area of about 16,000 square feet. This Tuscan inspired Mediterranean estate combines timeless sophistication with peaceful seclusion in the prestigious Monarch Bay Terrace neighborhood. The home features its own private gate, with lush tropical landscaping on both sides of the entrance, with a long private driveway leading to a three car garage and tranquil entry courtyard. Step inside to discover soaring 12 ft ceilings that enhance the open and luxurious layout. This exquisite home features 5 bedrooms and 6.5 bathrooms, each room with its own an en-suite bath, there is also a bath for the pool and a half bath for guests. Additional highlights include a library, a luxurious wainscoted theater, and a walk in wine cellar. The spacious primary suite boasts dual walk in closets and lavish soaking tub with separate shower, and two private toilet rooms one on each side. The gourmet kitchen is equipped with top of the line appliances, an oversized built in side by side refrigerator, custom cabinetry, and a large walk in pantry. The expansive great room offers two dining areas, wet bar, walk in wine cellar room and dual oversized double glass doors opening to the backyard. Throughout the home, high quality solid wood doors and premium windows offering excellent sound insulation and airtight sealing for maximum comfort and quiet. The resort style backyard is an entertainer's dream, featuring a built-in BBQ, a stunning beach entry pool with cascading rock waterfall. A stone pathway leads to an upper terrace with a spa and multiple fruit trees, where breathtaking mountain and city views stretch endlessly. The three-car garage is finished with elegant marble epoxy flooring and extra tall garage doors, ideal for SUVs or luxury cars. Only minutes from the Dana Point Harbor and Laguna Beach! This residence truly defines Southern California coastal luxury living. Some photos are virtually staged.
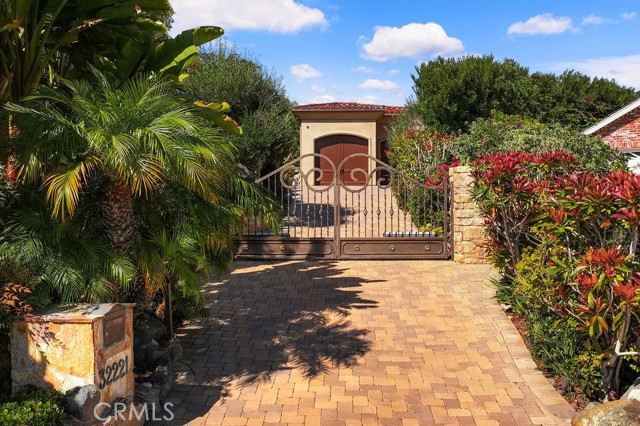
La Jolla, CA 92037
3356
sqft4
Baths4
Beds Discover the ultimate modern retreat in this immaculate single-level 4BR/3.5BA home — a perfect blend of style, comfort & privacy. Tucked on an intimate yet exceptionally secluded lot, this turnkey gem features a serene spa, refreshing outdoor shower, cozy fireplace & intimate covered patio ideal for effortless indoor-outdoor living. The gated front courtyard sets the tone, leading you to a stunning entry and steps from the ocean-view pavilion that delivers serious wow-factor sunsets. A rare find that feels like your own private resort. Key features and materials: Wolf range and oven, Subzero refrigerator, Blanco Steel Art sink, Slab limestone flooring, LED low energy lighting, Oversized custom pivot front door, Wide planked hardwood floors in the bedrooms. Primary bath with seamless slab walls, spa-like bath with soaking tub, Hansgrohe hardware, heated floors and direct access to outside shower & spa. Solar remote control skylights, Nest thermostats, Smart phone control and Electric car outlet in garage. Only 1/2 mile from Torrey Pines Elementary, Sports Fields and YMCA 2 miles to La Jolla Shores beach!

Westlake Village, CA 91361
5073
sqft5
Baths4
Beds A Hidden gem, Rare Double Lot. This property is within the prestigious guard gated community of Westlake Island, an oasis of beauty & sophistication nestled in the heart of Westlake Village. With over 100 feet on the main channel with breathtaking panoramic views of the marina, rolling hills, and Yacht Club. Situated on a 11,250 sq ft lot, this estate offers unmatched serenity, privacy, and remarkably generous parking. Step inside and experience the natural light streaming through picture windows, illuminating a blank canvas ready to be reimagined into your dream California indoor-outdoor lifestyle. The primary features picturesque windows that showcase the stunning lake and mountain range. The suite also has space for an elevator from the office below. The secondary bedrooms are oversized, conveniently situated near the upstairs laundry room. Outside, indulge in resort-style living with a sparkling pool, spa, built-in BBQ, and a lush grassy yard dotted with mature fig, avocado, and grapefruit trees. Private dock access means sunset cruises and lakeside dinners are only steps away. Nestled in a 24- hour guard-gated community that blends luxury, convenience, and natural beauty, this is more than a home its a lifestyle.
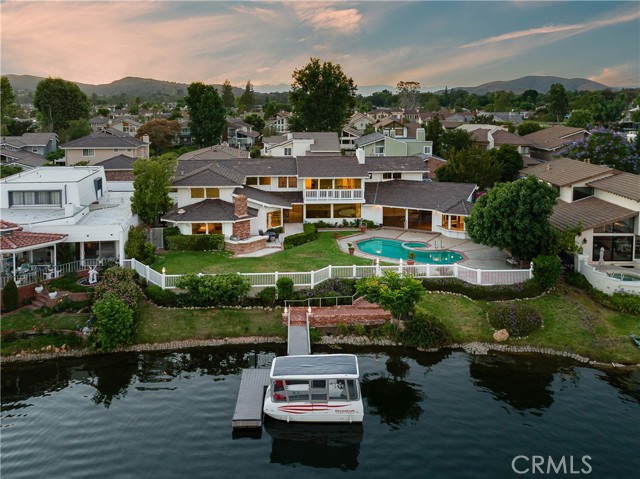
Los Angeles, CA 90049
1926
sqft3
Baths3
Beds Published and recognized mid-century Case Study architect Craig Ellwood, The Bryon Lamar Johnson House, 1953 is the third in the series of Ellwood’s recorded steel hillside houses, located in Crestwood Hills of Brentwood, on prestigious Tigertail Road. Here is a great example of pedigree mid century architecture at the top of Crestwood Hills, an incredibly prized Ellwood, here you will find a meticulous restoration honoring the Ellwood design ethos. Conceptually pristine, once called “Beauty of the House of Steel” in the LA Examiner. Upgraded seismically, crisp modular frame steel columns and wooden beams enable the house to ride out from the slope creating a floating effect for the home, by night twinkling lights of LA below the living room, by day ocean views and Catalina Island. The property consists of two separate addresses. The main residence incorporates 3 bedrooms, 2.5 baths, plus new ADU 1 bed w/full steam shower bath & kitchen direct to the pool area. Whole house automation, solar panels, Tesla power walls, EV charger, brand new roof w/rooftop sprinkler, terrazzo floors, Lutron lighting, Baldwin and Fleetwood doors/windows, new sewer and gas line, motorized shades, restored gas/wood burning fireplace, water filtration, Gaggenau, Wolf Subzero appliances, outdoor kitchen w/Lynx Barbecue & pizza oven, grass lawn w/period chaise lounges, skylights, Waterworks fixtures. Every detail has been carefully curated from the furnishings to the finishes making this a truly turnkey living experience. Tigertail trailhead steps from door, minutes to Brentwood Country Mart & Farmers Market. Likely eligible for Mills Tax as a potential Historic-Cultural Monument, affords significant tax savings. History preserved and restored.
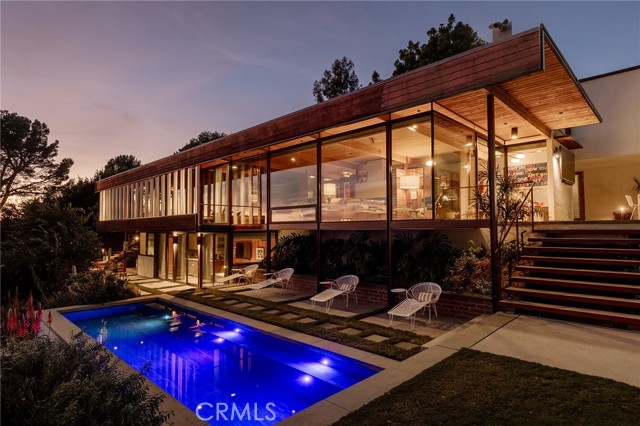
Los Angeles, CA 90024
3535
sqft5
Baths3
Beds High above the Wilshire Corridor on the 18th floor, and ideally located on the coveted & quiet SE corner at the esteemed Carlyle, awaits a residence that redefines contemporary luxury. Rarely available, this stunning 3 BR, 4.50 BA with apprx 3,535 sqft. overlooks sensational 180' city views stretching from Century City's glittering skyline to the blue horizon of the Pacific Ocean. Impeccably maintained, remodeled and beautifully updated with five remodeled baths, rich wood floors, designer wall coverings, and bespoke finishes that elevate every surface with a warm modern decor. You'll love the private elevator entrance that opens directly into expansive, light-filled living spaces with 11-foot ceilings and walls of glass framing the panoramic vistas beyond. Designed for both grand entertaining and everyday comfort, the main living room centers around a custom bar, cozy fireplace, and sleek built-ins, all oriented toward the skyline. The inviting dining room flows effortlessly for intimate dinners or larger gatherings set against sweeping city-to-ocean views. The primary suite is among the finest in LA - spacious and serene, with high ceilings and floor-to-ceiling windows that frame the skyline, together with the rare luxury of having two (2) separate spa-style baths, and an exceptional custom walk-in closet offering remarkable storage and design. A large second ensuite bedroom can also double as an office with custom built-ins, while the third bedroom suite sits on its own wing for ultimate privacy. The cook's kitchen features top-of-the-line Miele appliances, a generous center island, white cabinetry, extensive workspaces, and a bright custom built eating area. Gracious halls and expansive walls for art tie the floor plan together with gallery-like elegance. The Carlyle delivers world-class services and amenities including 24-hour valet and staff, impressive lobby with Fendi-casa furnishings & striking Chihuly fixture, a resort-style pool with soothing spa, fabulous fully equipped fitness center, and elegant party rooms. LOW HOA dues of $4,278/month include internet, water and earthquake insurance. Don't miss this rare south-facing jewel at the Carlyle offering space, style, scale, and full-service luxury where every sunrise and sunset becomes part of the art of sophisticated living. Furnishings can be available upon request. See agent for 4th-bedroom staff suite availability at The Carlyle. Also available for Lease at $32,000 month.
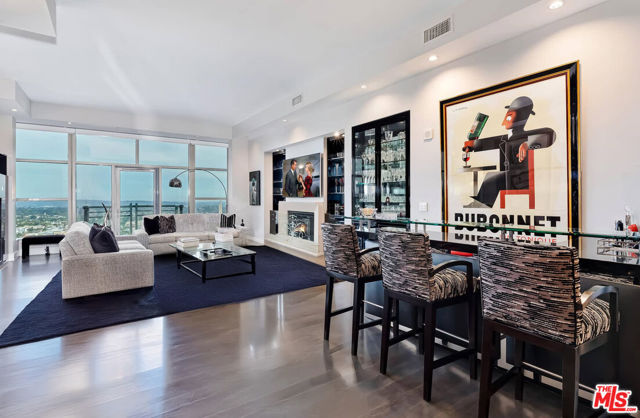
Laguna Beach, CA 92651
2917
sqft4
Baths4
Beds Experience elevated coastal luxury in The Crescent Collection, a contemporary Laguna Beach residence defined by panoramic ocean views, a private elevator, and an expansive terrace designed for seamless indoor outdoor living. The chef’s kitchen is designed for elevated entertaining and everyday ease, featuring a full Thermador appliance suite, a pot filler faucet, and thoughtful smart home and audiovisual enhancements. The primary suite is a true retreat with a luxurious en suite that includes dual sinks, bathtub, and walk-in shower, plus French doors that open to an ocean view. On the first level, a versatile flex space offers endless possibilities as a home office, secondary lounge or TV room, or a private workout studio. Extending the home is a rooftop area that currently features turf and is permitted to add additional exterior amenities, creating an exceptional opportunity to customize an elevated outdoor experience. Refined details throughout include tempered glass railings, copper accents, custom doors, and energy-efficient glazing. Completing the offering is a single-car private garage with two reserved parking spaces, delivering privacy and convenience in one of Laguna Beach’s most coveted settings.
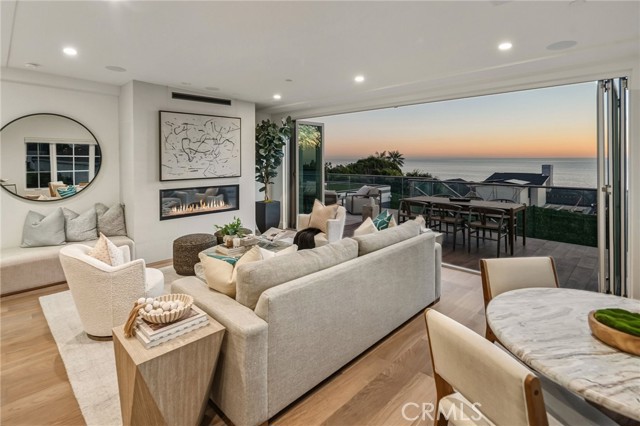
Encino, CA 91316
6783
sqft6
Baths5
Beds Experience elevated luxury in this newly built contemporary residence, spanning approximately 6,783 sq. ft. and showcasing exquisite designer finishes with a seamless indoor-outdoor flow. The grand entry sets the tone with soaring volume and warm wood floors that carry throughout the home. Recessed lighting, custom built-ins, and thoughtful details create a refined ambiance in every room. The chef's kitchen stands as an elegant expression of craftsmanship, featuring custom cabinetry, Taj Mahal marble countertops, and premium stainless-steel appliances. A sleek, modern wall-mounted wine display anchors the adjacent dining area, which sits beside a stunning formal living room complete with a statement fireplace - ideal for intimate gatherings or sophisticated entertaining. An expansive family room offers additional custom built-ins and fully pocketing doors that erase the boundary between indoors and out. This level also includes a beautifully appointed ensuite bedroom, a private office with built-ins overlooking a serene courtyard, and a versatile bonus room - perfect for a gym, studio, or additional bedroom - enhanced by retractable pocket doors. A state-of-the-art home theatre further elevates the entertainment experience. Upstairs, the luxurious primary suite features a charming balcony and an expansive sun deck off of the primary bath - complete with dual sinks, a dedicated vanity, a soaking tub, and an oversized rain shower. Three additional ensuite bedrooms complete the upper level, each designed with comfort and style in mind. Resort-style living continues outdoors with a fully equipped gourmet barbecue area and refrigerator, a sparkling pool and spa, and a fire pit lounge perfect for evening gatherings. The property is fully automated with Control4 smart-home technology. Ideally located just south of Ventura Blvd, this sophisticated residence offers unparalleled access to the area's most popular shops, cafes, and dining destinations.
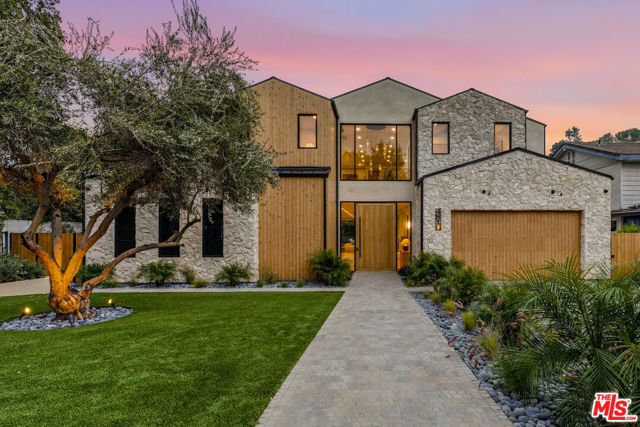
Los Angeles, CA 90034
0
sqft0
Baths0
Beds 3667 Mentone Avenue, a premier 10-unit multifamily investment opportunity located in the high-demand Palms neighborhood of West Los Angeles. Built in 2019, this contemporary four-story property encompasses approximately 13,152 square feet on a 7,508-square-foot R3-1 zoned lot.The well-designed unit mix includes:* 3 | one-bedroom | one-bath units* 1 | two-bedroom | one-and-a-half bath unit* 1 | one-bedroom | one-bath + loft three-story townhome* 5 | two-bedroom | three-bath + loft three-story townhomesAll residences feature open floor plans, abundant natural light, private decks (with some units offering multiple balconies), in-unit washer and dryer, central A/C and heat, and tankless water heaters. Utilities are individually metered for water, gas, and electricity, minimizing landlord expenses.The building offers 16 gated parking spaces, a common area patio, and an on-site gym with potential for conversion to a studio ADU for additional income. Positioned for both stability and growth, 3667 Mentone Avenue combines strong in-place income with significant rental upside. Its prime location offers convenient access to major freeways (I-10 and I-405) and proximity to Culver City, Santa Monica, Century City, and Westwood making it an exceptional opportunity for investors seeking a high-quality asset in one of West Los Angeles' most transit-connected and desirable submarkets. Notably, the property was constructed in place of a rent-controlled duplex and is therefore subject to Los Angeles Rent Control. 3 UNITS TO BE DELIVERED VACANT AT COE
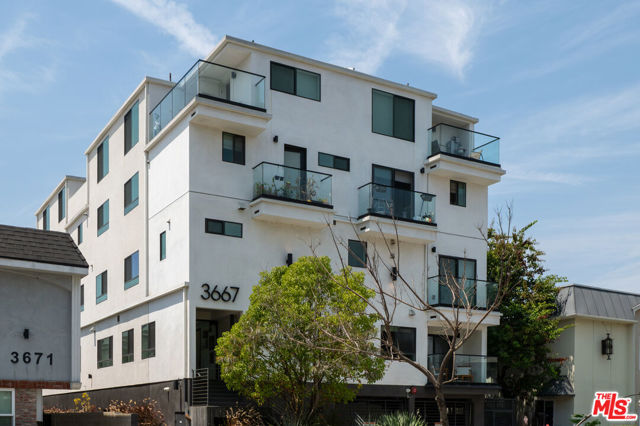
Page 0 of 0




