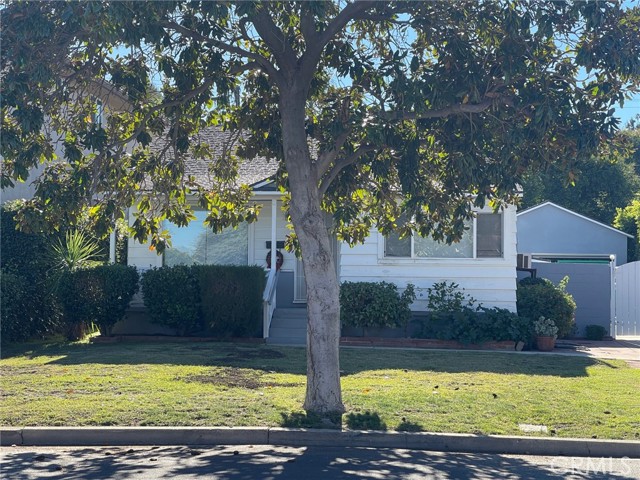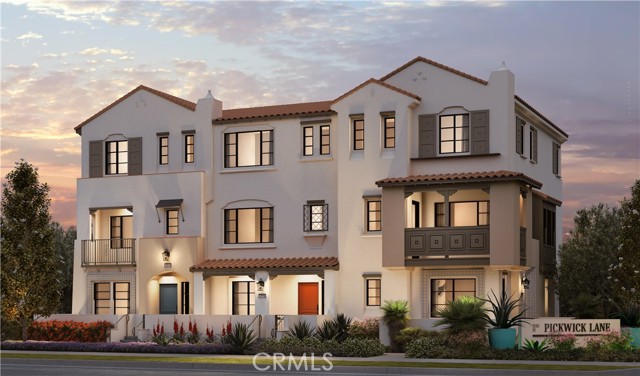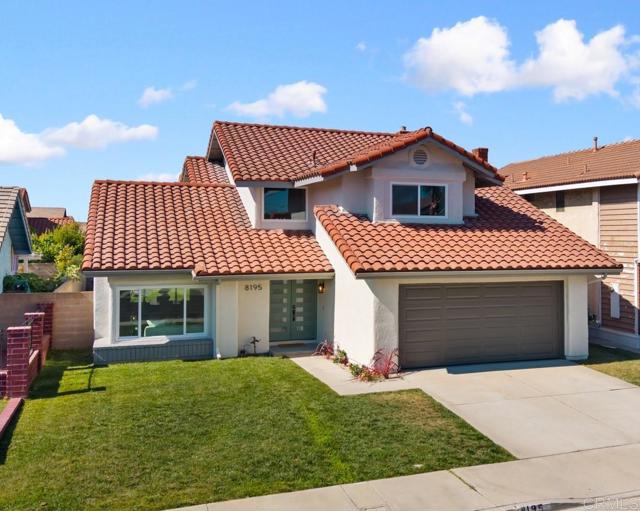search properties
Form submitted successfully!
You are missing required fields.
Dynamic Error Description
There was an error processing this form.
Yorba Linda, CA 92886
1841
sqft2
Baths3
Beds Nestled at the end of a peaceful cul-de-sac, this charming 3-bedroom, 2-bath home sits on a spacious 9,900 sq ft lot and offers the perfect blend of comfort, style, and functionality. Thoughtfully updated over the past five years, the home features premium vinyl flooring, a reverse osmosis water system, water softener, new faucets and fixtures, updated plumbing, and a newer water heater giving you peace of mind and modern convenience from day one. The upgraded HVAC system installed last just last year, ensures year-round comfort with improved energy efficiency. Step out back to your private patio retreat, complete with a relaxing spa, perfect for unwinding or entertaining guests under the stars. Need space for all your toys or guests? The extended driveway and RV/Trailer parking can easily can accommodate up to six vehicles. A well-maintained storage shed, set on a concrete foundation, offers plenty of extra room for toys, hobbies, or seasonal items. Green thumbs will appreciate the raised garden beds, which can stay or be removed to make way for a home addition. Inside you'll love the sunken living room that addss of character and coziness to the open concept layout, flowing seemlessly into a spacious dining area that's ideal for gatherings. This home has been lovingly cared for and is ready to welcome it's next chapter. Come see what makes it so special.

San Diego, CA 92115
0
sqft0
Baths0
Beds Located at 4024 College Ave, San Diego, CA 92115, this property features a front unit with 2 bedrooms, 2 bathrooms, and an attached 2-car garage, plus a brand-new 3-bedroom, 2-bathroom ADU with paid-off solar in the back. Perfect for multi-generational living or student housing, this property boasts a large driveway and is ideally situated with easy access to public transportation to SDSU, making it a prime location for students. Just 10 minutes from Walmart Supercenter, Target, Sam's Club, and the Postal Service, and close to Freeway 94 and schools, this is a fantastic opportunity to live in one unit and rent out the other!

Long Beach, CA 90804
0
sqft0
Baths0
Beds Incredible investment opportunity in Eastside Long Beach. This triplex features three spacious townhome-style units, each offering 3 bedrooms and 1.5 bathrooms with private entrances and a functional two-story layout—perfect for long-term tenants. Totaling approximately 3,720 sq ft of living space on a 5,201 sq ft lot, with ample rear parking and potential for an ADU (buyer to verify). Each unit is separately metered for gas and electricity, supporting efficient operations. The property offers a strong history of low vacancy and consistent rental performance. Ideal for investors seeking stability, upside in a hot rental market, appreciation potential, and future income growth.

Encino, CA 91316
1163
sqft1
Baths3
Beds Developers and Visionaries — Rare Opportunity South of Ventura Blvd! This 7,094 sq. ft. flat, buildable lot offers exceptional potential in one of the most desirable pockets south of the Boulevard. Approved parameters allow for a future 3,193 sq ft home with a detached garage (or a 2,993 sq ft home with a 400 sq. ft. attached garage), plus the ability to add a 1,250 sq ft ADU with no garage requirement. A prime canvas for a luxury residence, multi-generational living, or income-producing design. Buyer to verify all information.

Glendale, CA 91208
1297
sqft1
Baths2
Beds Located at 1823 Hillside Dr, this well-maintained home offers comfort, functionality, and fantastic indoor-outdoor living. Featuring 2 bedrooms and 1.5 bathrooms, the property showcases wood and tile flooring throughout and a spacious dining room accented by an elegant chandelier, perfect for hosting and everyday living. The primary bedroom includes an en-suite bathroom with dual sinks, a shower, and a bathtub. A third bonus room with a closet provides flexibility for a home office, guest room, or additional bedroom. Additional highlights include an individual laundry room and a finished California basement, ideal for storage or creative use. Step outside to an entertainer’s backyard complete with a pizza oven, swimming pool, hot tub, and speaker rock system with bedroom controls, creating the perfect setting for gatherings and relaxation. The home also features entry and backyard ramps, offering enhanced accessibility. When in need of some healthy fruits, just walk your yard and enjoy from the following fruitful trees; Orange, Grape fruit, Key Lime, Lemon, Mini apple, Mini Persimmon, Duhat, Guava, Mango, Loquat, Moringa, and grape vines. Conveniently located near The Americana at Brand, popular shopping and dining destinations, the country club, and top-rated Glendale schools, this property delivers the ideal balance of comfort, convenience, and lifestyle.

Hacienda Heights, CA 91745
3044
sqft5
Baths5
Beds You won’t want to miss this exceptional 5-bedroom, 4-bath home—perfectly timed for a Spring move-in. From the moment you step inside, you’ll be drawn to the beautiful open-concept layout designed for both everyday comfort and effortless entertaining. At the heart of the home is a stunning kitchen featuring premium Café Series appliances, ideal for the chef in the house and anyone who loves to gather around great food. Spacious living areas flow seamlessly, creating the perfect setting for celebrations big and small. With generous bedrooms, stylish baths, and plenty of room for guests, this home is made for hosting. Make it the place where every holiday, milestone, and memory is celebrated—your new favorite destination starts here.

Santa Clara, CA 95051
1461
sqft0
Baths4
Beds GRAND OPENING Bautista, an enclave of 9 new homes located in the heart of Santa Clara. Three floor plans consisting of 3 and 4 bedrooms. The Monterey plan includes a bedroom on the main level. Open Thurs - Sun 12-6 PM and by appointment. Convenient to transportation, shopping, and the Silicon Valley business community.

Page 0 of 0






