search properties
Form submitted successfully!
You are missing required fields.
Dynamic Error Description
There was an error processing this form.
Cayucos, CA 93430
$6,250,000
5691
sqft8
Baths7
Beds --Please do not disturb tenants-- A rare chance to own one of Cayucos’ most coveted properties. This 26-acre ranch blends the rugged romance of Old West heritage with the timeless allure of beachside living. The estate is just minutes from historic downtown and the pier. From the front gate, you can stroll or ride your bike to the sandy beach. Rolling hills with avocados, fruit trees, stately oaks and eucalyptus, along with a seasonal creek create a private sanctuary. At the heart of the property, the main residence offers approximately 2,800 sq ft with four bedrooms, three and a half baths. A detached garage includes a studio apartment with spacious guest quarters. An approximately 1,700 sq ft triple-wide mobile home on a permanent foundation provides three bedrooms, two baths, plus a separate hobby room with its own kitchenette. Numerous outbuildings, storage areas, with a music room attached to the barn, offer flexibility for guests, staff, or extended family. Anchoring the ranch is the century-old Cayucos Creek Barn, which operates as a private wedding and event venue. With approximately 2,500 square feet of indoor space and 12,000 square feet of outdoor gathering areas, the barn blends rustic character with elegant function. Ample parking and thoughtful features provide an ideal setting for unforgettable celebrations. Beyond its residences and event venue, the property features sweeping lawns, gardens, three producing wells, fruit trees and multiple garages and workshops. Whether envisioned as a multi-generational compound, an income producing investment or a serene retreat, this remarkable estate unites history, land and beauty in an unmatched location only a short walk or bike ride from the ocean and the charm of downtown Cayucos and the historic pier. The historic Cayucos Creek Barn was issued a Minor Use Permit (MUP) in 2003 allowing it to operate as a wedding and event venue. The property also qualifies for a Short-Term Vacation Rental (STVR) license, adding further income potential. Buyers are advised to verify the status and requirements of all permits, approvals, and compliance, as well as square footage, bedroom and bathroom counts, and uses with the County of San Luis Obispo. Seller may consider owner financing, subject to terms.
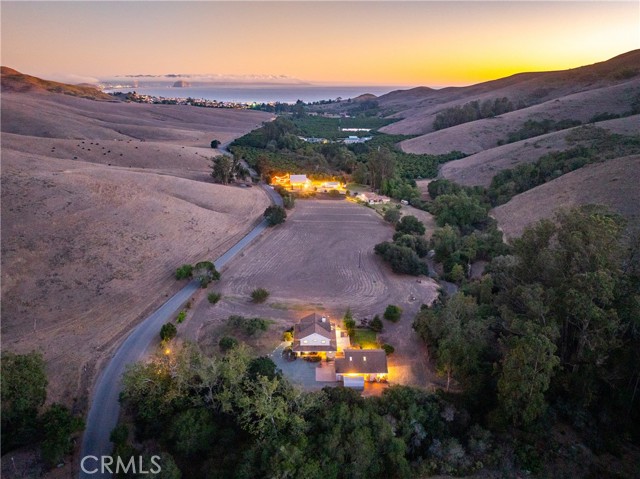
Los Angeles, CA 90049
3681
sqft4
Baths4
Beds Peacefully secluded behind a citrus grove and gated drive, this impeccable newly renovated, single-story estate sits on almost 3/4 an acre of lush landscaped grounds, offering updated luxury design and effortless California living in the heart of Mandeville Canyon. A soaring skylit foyer flanked by an organic stone wall, welcomes you into the home, opening into a sophisticated formal living room with a custom marble fireplace and floor-to-ceiling windows looking out onto the expansive backyard and hillside planted with a meadow of California wildflowers. A warm and stylish adjacent family room features a stone fireplace, white washed paneled walls, a ceiling of skylights and large windows overlooking the grounds, which blur the line between indoors and out. The stunning Calacatta marble gourmet kitchen, with a seated chef's counter, opens to a bright breakfast area and is appointed with top-of-the-line Wolf and Sub-Zero appliances and Waterworks fixtures, as well as custom open shelving and a generous center island. The chic formal dining room with sculptural lighting offers lush front garden views and flows effortlessly into an intimate study/library with a third fireplace, alongside a versatile office/studio hidden behind a bookshelf door, which also has its own private entrance from the motor court.The generous primary suite overlooks the tranquil backyard and features a spa bathroom with Calacatta marble dual vanities and shower, a freestanding Waterworks tub, Waterworks fixtures, all accented by designer lighting. Two additional spacious bedrooms are situated in the this wing, sharing a beautifully appointed full bathroom with high-end finishes. The home is further complemented by an additional guest bedroom with a private bath in another wing, near to a laundry room, Waterworks powder room, and a spacious two-car garage. The property has several outdoor living spaces including a large patio, a landing under a towering live oak tree and redwoods which can be used for dining or as an outdoor lounge area, as well as paths along the hill leading to another private spot for mediation or morning coffee. The large flat yard in front of the hillside has plenty of room should you want to expand or add a pool. Renovated in 2024, additional upgrades include a comprehensive lighting redesign and update, custom motorized shades throughout, new interior and exterior paint, new and refinished wood floors, and a fully integrated top of the line audio system, just to name a few thoughtful details that bring to this classic Mandeville property to meet today's luxury standards. Renowned for its calm atmosphere and exclusivity, Mandeville Canyon draws those who desire privacy without compromising city conveniences. Just moments from the Brentwood Country Mart, fabulous dining, and top-rated schools,2610 Mandeville Canyon presents a truly rare opportunity to indulge in the pinnacle of Westside living. A must-see.
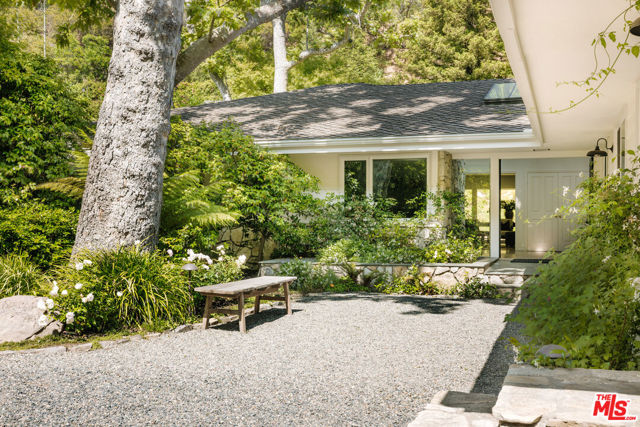
Los Angeles, CA 90048
6110
sqft6
Baths5
Beds The Alfred residence is a masterpiece of organic contemporary design that balances indoor and outdoor living, located on one of the most coveted streets in West Hollywood. This home's expansive open-concept floor plan spans over 6,110 square feet on an oversized lot with 5 bedrooms, 5.5 bathrooms, an entertainer's backyard, a private movie theater, and 2-car garage. With 12-foot ceilings and floor-to-ceiling windows, natural light pours into every room. Open the living room's custom sliding glass pocket doors to blur the transition between indoor and outdoor when entertaining friends and family. The backyard evokes the beauty of Tulum, with tall and lush hedges providing serene privacy. The covered lime-wash outdoor lounge area includes an integrated sound system, designer pendant lighting, fireplace, and flat-screen TV, creating the ideal space for alfresco dining and entertainment. Spend your evenings preparing dinner in the kitchen while you watch the sunset pour in over stunning views of the backyard, pool, & waterfall. The custom-designed kitchen comes equipped with a massive oversized marble island, two dishwashers, two ovens, a walk-in pantry, and a full suite of Miele appliances including an in-wall fully automatic espresso machine. Moving upstairs, the Alfred's palatial double-sized primary suite is a true sanctuary, featuring a private balcony with floor-to-ceiling sliding glass doors overlooking the backyard, a luxurious walk-in closet, and cozy fireplace. The spa-inspired bathroom is outfitted with oversized marble slabs, a freestanding soaking tub, a frameless glass shower, a vanity, his and hers sinks, and a Toto toilet. The junior suite is comprised of a bedroom and en-suite, each with its own dedicated full bathroom, and a balcony overlooking tree-lined Alfred Street. This unique configuration offers ultimate practicality, with the en-suite being used as an office, den, creative space, playroom, or bedroom. Back downstairs, the Alfred's dedicated home theater is equipped with a cinematic projector and surround sound - subwoofer included - providing the ultimate at home entertainment experience. Additional amenities include, Control4 smart home system controlling lights, speakers, climate, and security, Motorized blackout roller blinds in all bedrooms, controllable via mobile app, Pool and spa heaters controllable via mobile app, Commercial grade wifi mesh network, Front door ring camera and 9-camera security surveillance system with remote live feed access and 24/7 recording to a local secure hard drive. Downstairs: living room, dining room, kitchen, movie theater, office, guest bathroom. Upstairs: primary suite, junior suite and en-suite, guest suite & laundry room. With this home's amazing location, you can easily walk to anything you need. Sushi Fumi, Urth Cafe, Great White Melrose, Alfred Coffee, Melrose Place, the Beverly Center, the list goes on and on. Get out and enjoy the beautiful California weather every day, year round.

Los Angeles, CA 90004
0
sqft0
Baths0
Beds Nestled in the vibrant heart of Koreatown, Los Angeles, this brand-new 16-unit apartment building embodies modern luxury living at its finest. Designed with exceptional craftsmanship and premium finishes, the property offers an atmosphere of sophistication and comfort throughout. Each residence showcases meticulous attention to detail, featuring designer countertops, top-tier fixtures, and elegant hardwood flooring. Expansive windows invite abundant natural light, while soaring ceilings enhance the sense of openness and space. The thoughtful unit mix includes one two-bedroom, one studio, and fourteen one-bedroom layouts—ideal for both individuals and small families. The building welcomes residents with a beautifully appointed lobby and elevator access to every floor, complemented by a convenient mailbox area. Secure underground parking provides effortless access and preserves the neighborhood’s charm, while a dedicated bike room offers ample storage for cyclists. Sustainability is at the core of the design, with energy-efficient appliances and utilities that reduce both environmental impact and monthly costs. Every unit is crafted to balance style with functionality, creating a warm, inviting home in one of Los Angeles’ most dynamic communities. This development represents the pinnacle of upscale urban living, combining refined interiors, modern amenities, and a highly sought-after location in the heart of Koreatown.
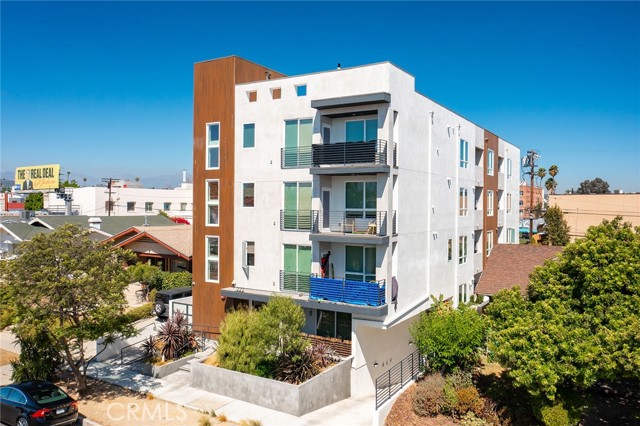
Whittier, CA 90601
0
sqft0
Baths0
Beds We are pleased to present, for the first time in over 50 years, a rare 20-unit multifamily investment opportunity located in the rapidly transforming City of Whittier. Built in 1972, this well-maintained property offers an ideal mix of mostly two-story townhome-style apartments, with a total unit composition as follows: (1) Two-Bedroom + 1.75-Bath Manager's Unit, (15) Two-Bedroom + 1.5-Bath Townhome-Style Units, (3) One-Bedroom + One-Bath Units, (1) Three-Bedroom + One-Bath Single-Family Residence (originally built in 1946). The property is professionally managed and features secured entry, a community pool, and an on-site laundry facility. Each unit is equipped with central air and heat, and residents benefit from both garage and open parking options. With a Walk Score of 83 ("Very Walkable"), tenants enjoy convenient access to the retail and dining amenities along Whittier Boulevard. The property has also received numerous recent capital improvements, details available upon request. **SB721 is Completed** Governed only by the AB 1482 statewide rent ordinance (no local rent control), this is an excellent opportunity for investors seeking a stable asset for a portfolio expansion or a strategic 1031 exchange. Don't miss this exceptional offering, contact us today for more information!
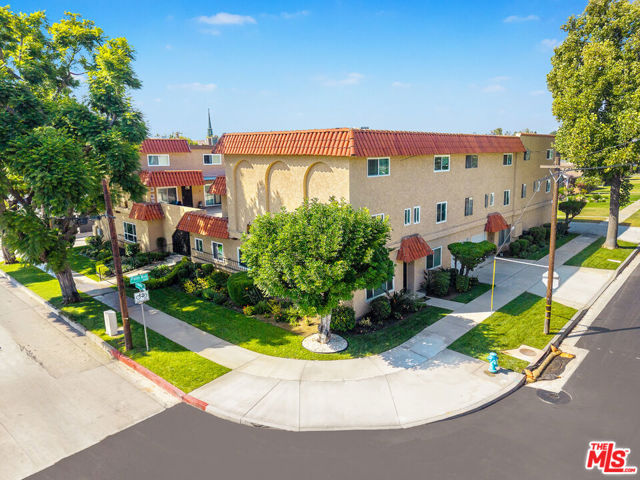
Carmel, CA 93923
2864
sqft3
Baths4
Beds This historic Comstock two story, 4 bedroom, 3 bath, 2,864 square foot home is located in one of Carmel's premier neighborhoods. Sited on a 8,500 square foot, corner lot, with views of Carmel Beach and Carmel Bay. The property is in need of major and extensive repairs. This is a trust sale. Court confirmation will be required. This is an "As Is" sale and the property will be sold in its "As Is" present condition.

Gardena, CA 90249
0
sqft0
Baths0
Beds 1910-1920 West 144th Street is a rare opportunity to purchase an industrial investment in the South Bay submarket of Los Angeles. The two buildings total 25,056 square feet and sits on two parcels of land totaling approximately 29,328 square feet (.67 acres). The two buildings are of brick construction with a large opening between the two buildings. The property has heavy power with two panels (600 amp 400 volt 3-phase and 600 amps 240 volt 3-phase). The ground level doors for each building are oversized measuring approximately 14’ x 14’. There is plenty of natural light coming in the warehouse with skylights throughout the entire building. Both buildings have fire sprinklers. The smaller building has approximately 1,500 square feet of unfinished bonus mezzanine space (not included in the square footage) and the larger building has approximately 1,600 square feet of window-lined second (2nd) floor office space with an expansive open floor layout. Presentation Media Incorporated (PMI) occupies the Premises for their sign, trade show exhibit and large format printing business. PMI was established in 1969 and has acquired a few companies throughout the years (Classic Letters in 2007, ColorTek in 2011, ESP Exhibits in 2012, Adage Graphics in 2015 & Tandem Exhibits in 2016). They have been headquartered out of 1910-1920 West 144th Street since 2018 and have made extensive upgrades throughout the years.
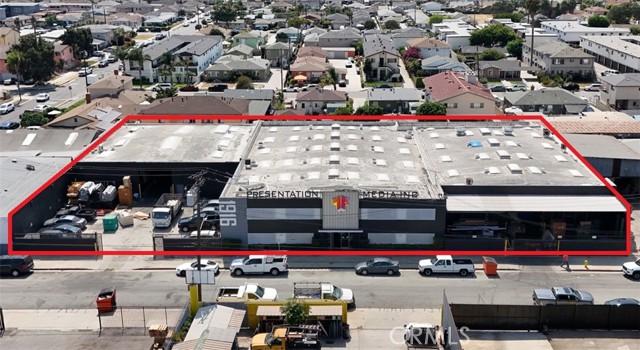
Los Angeles, CA 90011
0
sqft0
Baths0
Beds Rare opportunity to purchase or lease a fully Cannabis-Ready industrial property in the heart of Downtown Los Angeles. This three-story, 19,544 sq.ft. facility with a freight elevator is located in a green-zoned area and offers an ideal setup for operators ready to launch or expand their cannabis operations. Best Potential Cannabis Uses: Cultivation, Manufacturing, Distribution, Non-Storefront Retail (Delivery). Property Highlights: 19,544 sq. ft. across three levels of industrial space, 2,000+ amps / 480V / 3-phase electrical ideal for high-demand cannabis operations. Concrete construction with open layouts and high ceilings. Secure, gated facility with excellent infrastructure. Zoned for cannabis use (buyer/tenant to confirm with local authorities). Prime location with fast access to major LA freeways and distribution routes. For Sale or Lease @ $2.50/ft. This is a rare opportunity to secure a compliant, power-equipped property in a premier industrial zone of Los Angeles.
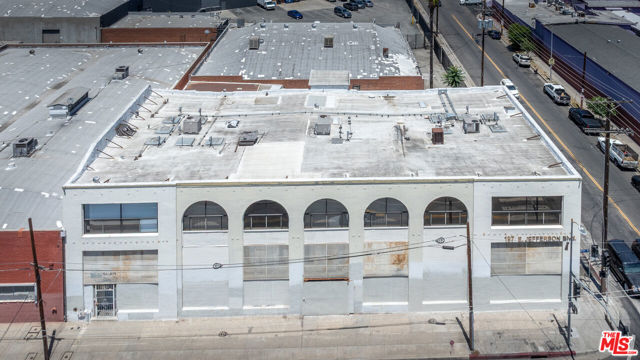
San Diego, CA 92116
0
sqft0
Baths0
Beds Very Favorable, Assumable 1st TD of $3,000,000 at 5% Interest Only Payments for 8+ Years, Additionally, Seller Will Carry a 2nd TD with a Reasonable Down payment and at Reasonable Terms. VALUE ADD, Legacy Property, 'Marlborough Arms' is a Unique Vintage Style 11 Unit Rental Community Located in Kensington Heights, One of the Most Vibrant Rental Districts in Metro San Diego. A Once in a Lifetime Opportunity to Acquire this Landmark Income Property Consisting of (SIX) 1 Bed 1 Bath Apartments AND (FIVE) 2 Bed 1 Bath Apartments PLUS ADD (9) Studios Currently Under the City PERMIT PROCESS, Current YEARLY Income is Approximately $308,300, PLUS A Common Area Laundry, Situated on a 98x135 Corner Lot with an Alley.
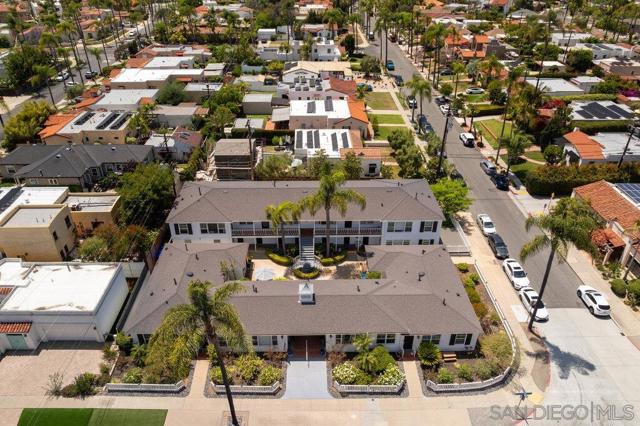
Page 0 of 0




