search properties
Form submitted successfully!
You are missing required fields.
Dynamic Error Description
There was an error processing this form.
Palm Springs, CA 92264
$1,349,000
1684
sqft2
Baths3
Beds We've got some serious WOW factor here! Located in the Tahquitz Creek Golf neighborhood in the highly sought-after South End of Palm Springs, this beautifully reimagined midcentury modern home was originally built in 1961 and completely remodeled in 2019 with updated electrical, plumbing, windows, doors, modern Title 24 energy improvements, and a fully owned solar system. The home blends classic midcentury architecture with contemporary upgrades, including a redesigned kitchen, two refreshed full baths, a two-sided original fireplace updated with modern styling, whole-house water softener, foam roof, and professionally ground concrete floors. A dramatic wall of glass frames south and west mountain views and opens to an expansive over 8000 sq ft lot with no overhead power lines. The resort-style outdoor setting features a large pool with sun deck, elevated spa, an in-line gas grilling station, outdoor dining zones, conversational fire pit, artificial turf, mature cacti and citrus, and all-new hardscaping and concrete decking. A modern 6x10 Tuff Shed offers ideal storage for seasonal items. With close proximity to golf, hiking, shopping, bike trails, and the new CV Link, this home delivers the quintessential Palm Springs indoor-outdoor lifestyle with extensive 2019 upgrades and a private, quiet residential setting. Truly a rare opportunity in one of the most desirable pockets of South Palm Springs. All that's left to do is arrive and start living your best desert life!

Palm Springs, CA 92262
2081
sqft3
Baths3
Beds Welcome to this beautiful contemporary home in the highly desired gated community of The Morrison. This lovely three-bedroom, three-bathroom home boasts an open floor plan featuring a spacious great room with a living and dining area, 10 ft. high ceilings and dual, cornered Fleetwood sliding glass doors that open up to the outdoor patio, pool & spa. Other main level features include a bedroom/den with patio/pool access and an adjacent full bathroom, luxurious Porcelanosa tile flooring, a Chef's kitchen with Viking appliances, Caesarstone countertops, Hans Grohe fixtures, new ice-maker, stackable washer/dryer and ample storage space under the stairs. The entire home interior, including the garage, has been freshly painted. The impressive upper-level primary suite showcases lovely mountain views, a walk-in closet, and a spa-like primary bathroom with dual vanities, a large double shower and soaking tub. Rounding out the top floor is a second bedroom with ensuite bathroom and mountain views. Enjoy the spacious, private patio area that is perfect for entertaining, featuring custom pavers, professional landscaping (new lighting & irrigation), a lovely pool and spa, and a built-in gas fire pit. The 2-car garage has epoxy flooring, a newer tankless water heater and water softener & filtration systems. The roof was resurfaced 2 years ago and both A/C units were newly replaced. The Morrison homes are on fee land (you own the land), have low HOA dues, which include building property insurance and earthquake insurance. The community's premier location is close to downtown and all that Palm Springs has to offer. Being sold fully furnished (per inventory list). Don't miss this beautifully appointed home in the gated community of The Morrison in heart of Palm Springs.
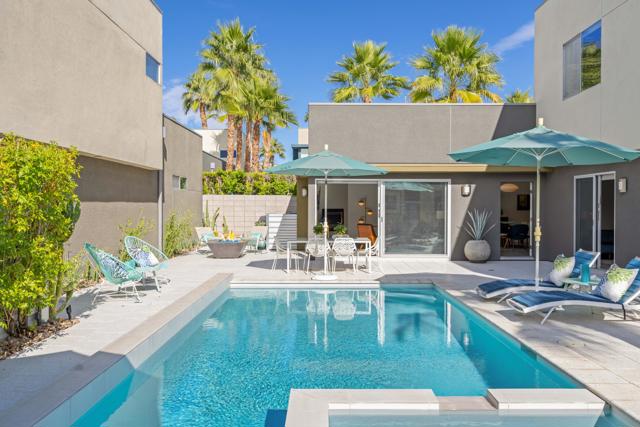
Fontana, CA 92336
3827
sqft4
Baths4
Beds Welcome to this stunning turnkey residence in the highly sought-after gated community of Narra Hills. Built in 2024, this beautifully upgraded 4-bedroom, 4-bath home offers an impressive 3,827 sq ft of modern living space on a rare 12,130 sq ft premium lot, providing exceptional indoor-outdoor living and room to grow. An inviting open floor plan showcases a spacious great room with a sleek electric fireplace, abundant natural light, and seamless flow into the dining area. The expansive chef’s kitchen features a large island with seating, quartz countertops, upgraded soft-closing cabinetry, full tile backsplash, Dacor stainless steel appliances, and an oversized walk-in pantry. The thoughtful layout includes one downstairs bedroom with a private ¾ en-suite bathroom, ideal for guests or multi-generational living. A dedicated office with custom built-ins, a powder room and generous under-stairs storage complete the main level. Upstairs, a large loft provides added versatility. The luxurious primary suite offers a spa-inspired bathroom with dual sinks, a freestanding soaking tub, a spacious walk-in shower, and a massive walk-in closet with direct access to the upstairs laundry room. Two additional upstairs bedrooms share a full hall bathroom with dual sinks. The backyard is exceptionally designed for entertaining and everyday enjoyment. A large California-style covered patio features multiple sitting and dining areas, dual ceiling fans, and views of the expansive grass yard. A raised lounge area includes a built-in fire pit, with block walls, privacy glass panels, and landscaped planters enhancing the serene outdoor setting. Additional highlights include luxury vinyl plank flooring, recessed lighting, three separate HVAC control zones, abundant storage, and a 3-car garage with direct access and two EV chargers. Narra Hills offers resort-inspired amenities including a gated entrance, pool, spa, lap pool, clubhouse, park, multiple playgrounds, and pickleball courts all surrounded by scenic mountain views. This exceptional home blends modern design, thoughtful upgrades, and an extraordinary lot rarely available in this community.
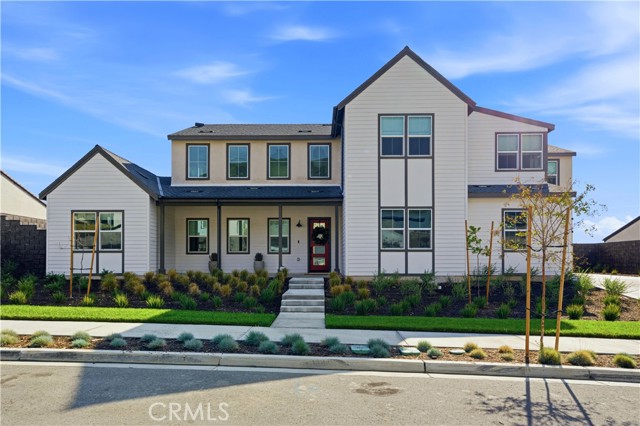
Escondido, CA 92025
3503
sqft3
Baths5
Beds Exceptional value for this area! Welcome to this breathtaking two-story custom-built Spanish Mediterranean estate, proudly owned by one family and located in one of Escondido’s most desirable neighborhoods. From the moment you enter, soaring ceilings, a sweeping staircase, and dramatic arched windows capture your attention and set this home apart. The spacious layout features 5 bedrooms, 3 bathrooms, office, den, and a huge game room, along with three balconies that extend the living space outdoors. The upgraded kitchen showcases quartzite countertops, premium appliances, and custom inset cabinetry, while the bathrooms have been tastefully remodeled with timeless finishes. Distinct architectural details, marble-look tile flooring, arched doorways, and a whole-house vacuum system add both character and convenience. A private courtyard with a fountain and multiple patios provide inviting spaces for entertaining or relaxing. Ideally located just minutes from Kit Carson Park, The Vineyard Golf Course, local wineries, North County Mall, San Pasqual High School, and the San Diego Safari Park, this is a rare opportunity to own a grand one-owner estate that blends elegance, function, and location.

Anaheim, CA 92807
1945
sqft3
Baths3
Beds Amazing home situated on a quiet cul-de-sac in the heart of Anaheim Hills with NO HOA and RV parking! Stepping inside you are welcomed to the main level featuring an open floorplan with the main living room area that is overlooked by the spacious updated kitchen. The kitchen features lots of upgrades, a large center island that seats up to 12, tons of cabinets, a massive double sized built in refrigerator,/freezer, granite counters, and custom wood cabinets. There is a seperate family room that features a pull down movie screen, perfect for gatherings and relaxing. Upstairs features 3 bedrooms and 2 full bathrooms, the primary has an en suite. The backyard oasis is large and private with a deck off the kitchen that overlooks the beautiful pool, mature fruit trees, including mango, banana, pomegranate, lime, and loquat and has a sitting area off the family room as well as a storage building. The home has solar that is paid off and also additional thermal solar that heats the pool.
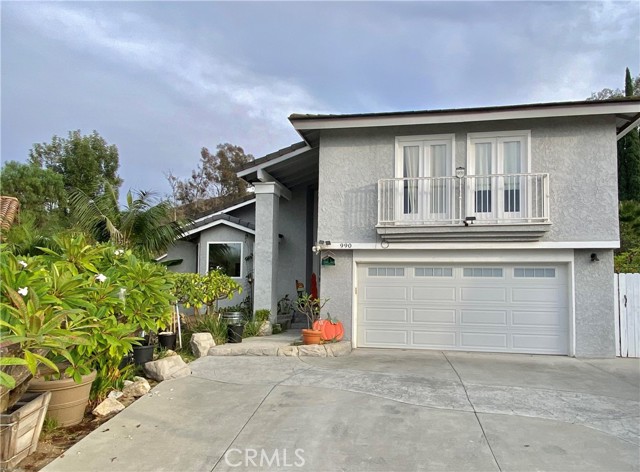
Porter Ranch, CA 91326
2050
sqft3
Baths4
Beds MOTIVATED SELLER - HUGE PRICE REDUCTION! 180 Degree VIEW Home in the prestigious Guard gated community of The Canyons. Experience luxury living in the most sought-after community of Porter Ranch with this beautifully upgraded 4-bedroom, 3-bath home situated on a premium view lot. Inside, enjoy an open-concept layout with a stunning quartz waterfall island, upgraded flooring throughout, and a resort-style master bath complemented by a custom walk-in closet. The home is further enhanced with a spacious loft, stainless steel appliances, washer and dryer conveniently located on the second floor, and custom-made high-quality shutters built throughout. Elegant lighting fixtures and well-kept landscaping add to the home’s appeal, while leased solar offers energy efficiency. The garage provides ample storage with built-in cabinets, and outside you’ll find a private entertainer’s paradise featuring a relaxing jacuzzi, cozy fire pit, and stylish seating areas—all set against breathtaking views. This home blends elegance, comfort, and modern upgrades, all within a community known for its family-friendly atmosphere and exceptional sense of community. Residents also enjoy resort-style amenities including a sparkling pool, spa, clubhouse, BBQ area, and splash pad all within a 24-hour guard-gated community. With top-rated schools, scenic trails, and easy freeway access nearby, this exceptional property offers luxury living at its finest.

Palm Springs, CA 92262
2704
sqft4
Baths2
Beds Experience the ultimate in luxury living at this stunning modern home in the highly sought-after SOL community in Palm Springs. With only 46 homes in this exclusive enclave, this spacious 2-bedroom + large loft, 4-bathroom residence blends sophistication with comfort, offering the best in desert living. The open-concept design features a chef's kitchen with high-end appliances, ideal for entertaining, and Fleetwood accordion sliders that seamlessly merge indoor and outdoor spaces, filling the home with abundant natural light. The downstairs bedroom is a private retreat, complete with an en-suite bath featuring a double shower, a large closet, and a serene private patio. Upstairs, the second bedroom boasts two walk-in closets and grand pocket sliders revealing breathtaking views. The versatile loft on the second floor can be transformed into a TV room, office, gym, or even a third bedroom. Take in panoramic views from the third-floor rooftop deck, perfect for hosting with its own bathroom and wine/beverage fridge. Outside, enjoy the private pool and spa, gas fireplace, and outdoor shower a perfect setting for relaxing or entertaining under the desert sky. Additional highlights include owned Hot Purple Energy solar panels (21 panels), a whole-house filtration system, a security system, and custom window treatments. The SOL community also offers a private dog park, electric car charging, and is just a short walk from downtown Palm Springs' vibrant shopping, entertaining, and dining scene. Don't miss the chance to own a piece of Palm Springs paradise!
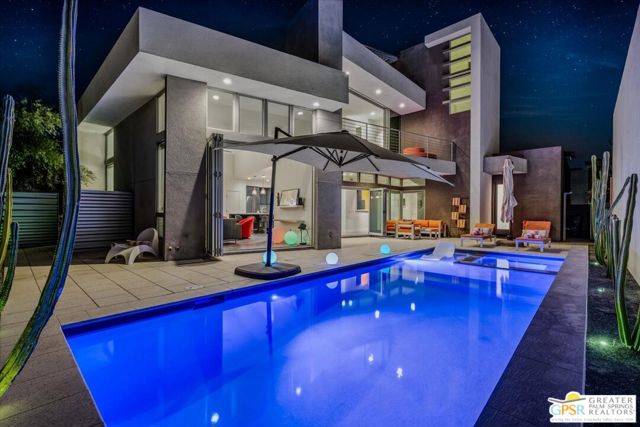
La Crescenta, CA 91214
0
sqft0
Baths0
Beds Unlock a rare opportunity in one of the most desirable pockets of the Foothills. Just minutes from vibrant downtown Montrose and approximately 15 minutes from downtown Los Angeles, this duplex sits on a highly versatile lot with the potential to expand to 4-6 units (buyer to verify).The existing structures are in need of renovation, making this an ideal value-add project for investors, developers, or builders looking to capitalize on strong rental demand and a rapidly appreciating area. With flexible zoning, excellent frontage, and a neighborhood known for its walkability, dining, and boutique retail, this property offers the perfect foundation for a profitable redevelopment or long-term hold.Opportunities in locations this stronga"paired with true upside potentiala"do not come around often. Bring your vision and transform this underutilized duplex into a high-performing multi-unit asset.
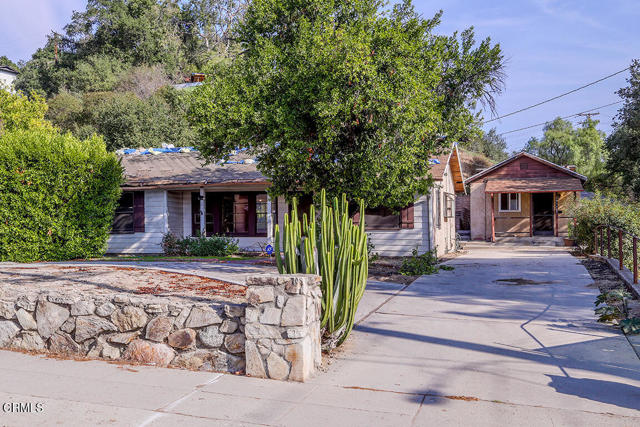
Long Beach, CA 90807
2683
sqft3
Baths3
Beds Back on the Market - Buyer was unable to perform. REDUCED $50,000 – Exceptional Value in Gated Crown Pointe! Nestled within the gated Crown Pointe community of Virginia Country Club, this elegant residence offers a spacious, light-filled 2,554 sq. ft. floor plan plus a 129 sq. ft. enclosed sunroom, showcasing custom details throughout. A winding walkway leads to a dramatic dining area with 25-foot ceilings and skylights, opening to a welcoming living room with custom built-ins that flows seamlessly into the sunroom. The updated kitchen features Miele, Bosch, and Sub-Zero appliances, built-in refrigerator, quartz countertops, Travertine flooring, custom wood cabinetry, and a casual eat-in bar. The main-level primary suite opens to the backyard and includes a wall of custom closets and a spa-inspired bath. The enclosed patio/sunroom expands the living space and opens to an expansive backyard with city views, gas fire pit, and BBQ hookups, ideal for entertaining. Upstairs, two spacious bedrooms with city views share a large bath with dual sinks and a walk-in shower. An oversized family room with adjacent storage is perfect for a home office, gym, or media space. Additional highlights include an oversized garage with 220V EV charging, motorized bicycle pulley system, and low HOA dues. Ideally located near freeways, shopping, dining, golf, and parks with tennis, pickleball, picnic areas, and playgrounds—this home offers luxury, comfort, and convenience at a newly improved price!
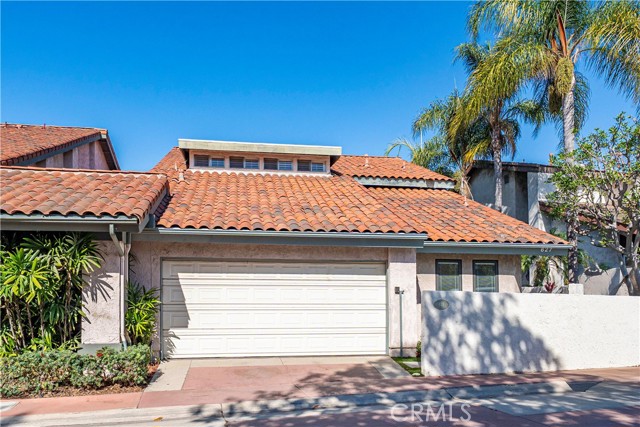
Page 0 of 0




