search properties
Form submitted successfully!
You are missing required fields.
Dynamic Error Description
There was an error processing this form.
Stevenson Ranch, CA 91381
$1,349,000
3578
sqft3
Baths5
Beds Situated at the peak of Stevenson Ranch on a quiet cul-de-sac, this stunning executive residence offers resort-style living with every modern convenience. Designed for both elegance and function, this spacious home features 5 bedrooms (including one on the main level), 3 bathrooms, formal living and dining areas, an expansive great room, and an oversized upstairs loft that adapts easily to your needs—whether it’s a media room, home office, gym, or play space. Inside, rich dark walnut hardwood floors, designer paint tones, and custom lighting create a sophisticated yet inviting atmosphere. The gourmet kitchen is a showstopper with refaced cabinetry, quartz countertops, a custom oversized butcher block island, stainless steel appliances, subway tile backsplash, and built-in display shelving. The adjoining great room is warm and welcoming with a stone-accented fireplace and built-in media center. Upstairs, the luxurious primary suite is a true retreat with vaulted ceilings, a romantic fireplace, and views overlooking the beautifully landscaped backyard. The ensuite bathroom has been completely reimagined with double shaker-style vanities wrapped in marble, an elegant soaking tub with marble accent wall, and an oversized walk-in shower outfitted with multiple sprays and premium fixtures. A custom barn door leads to a professionally organized walk-in closet. The secondary bedrooms are generously sized, and two of them share access to a charming balcony with sweeping views of the neighborhood and nearby mountains. The hall bath includes updated cabinetry, dual sinks with quartz countertops, and a shower/tub combo. Downstairs, the guest bedroom is paired with a stylish bathroom featuring a walk-in shower and pedestal sink. Step outside to your private backyard escape, where a covered patio, sparkling pool, spa, and outdoor kitchen await. Whether you're entertaining or unwinding, this space is designed for relaxed California living with multiple seating and dining areas. Additional features include upstairs laundry, multiple skylights for natural light, solar panels (leased through SunRun with a low-rate agreement), artificial turf, and an EV charger. Located close to top-rated schools, scenic parks, and with convenient access to major freeways, this exceptional home checks every box for luxury, comfort, and location.
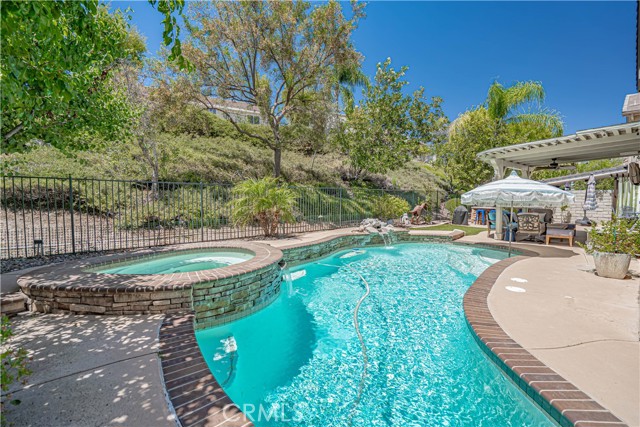
Irvine, CA 92612
1375
sqft2
Baths2
Beds Best FENG SHUI floor at 3000 Plaza! Enjoy 7th floor views and Make 3072 Scholarship a DONE DEAL – Luxury Living in The Plaza. Experience unparalleled luxury in one of Irvine’s newest high-rise resort buildings—The Plaza. This stunning residence boasts breathtaking sunrise views and an impressive suite of amenities designed to delight even the most discerning billionaire. You will have panoramic sunset and city lights views from the roof top pool deck and lounge area with firepit and cabanas - sip a glass of wine and watch the moon rise over Saddleback and the airplanes land at John Wayne Airport. This elegant layout offers 2 bedrooms or 1 bedroom plus office, featuring 2 full bathrooms across approximately 1,400 square feet. Relax and unwind by the rooftop pool, 3rd floor spa, enjoy two sophisticated lounge areas, entertain guests in the exclusive clubhouse, or savor fine wines in the dedicated wine tasting room. Multiple outdoor relaxation spaces invite you to soak in the serene atmosphere. Step outside your door and discover the vibrant local village just steps away, with exquisite restaurants and boutique shopping—all within 100 yards of your resort-style condo. Live the lifestyle you deserve at 3072 Scholarship.
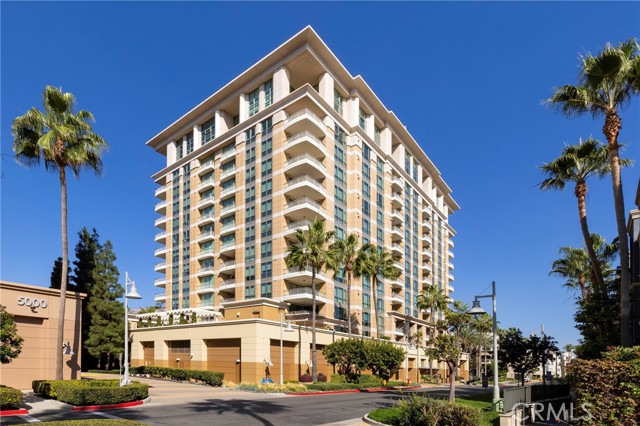
Los Angeles, CA 90016
1794
sqft2
Baths3
Beds Now is your opportunity to own a completely remodeled home in one of LA’s most sought-after neighborhoods! Nestled in the heart of Baldwin Vista, 3554 S Sycamore Ave blends timeless charm with modern sophistication. This 3-bed, 2-bath retreat spans nearly 1,800 sq ft and sits on an expansive 8,000 sq ft lot, surrounded by tree-lined streets and serene city views. Freshly renovated with premium craftsmanship, this home exudes style and soul from the moment you arrive. Sunlight pours through wide picture windows, illuminating an airy open floor plan that flows effortlessly from the elegant living room—anchored by a cozy fireplace—into the dining area and stunning chef’s kitchen. Outfitted with custom walnut cabinetry, rich travertine details, Carrara countertops, and handmade finishes, the kitchen is a true showstopper. Every detail has been thoughtfully designed, from the creamy white walls and recessed lighting to the seamless connection between indoor and outdoor living. The spacious primary suite offers a calm escape with its own fireplace and a spa-inspired bath featuring a walk-in shower and modern finishes. Step outside and discover your private oasis—lush landscaping, a large grassy yard, and a sun-soaked deck perfect for relaxing, dining, or entertaining. The detached finished bonus room is the ideal flex space for a studio, office, or creative retreat. Perfectly positioned just minutes from Culver City, West Adams, and Mid-City’s trendiest spots, you’ll find yourself surrounded by the city’s best new restaurants, cafes, and art galleries. With its central location, refined finishes, and undeniable character, this home isn’t just a place to live—it’s a lifestyle worth investing in.
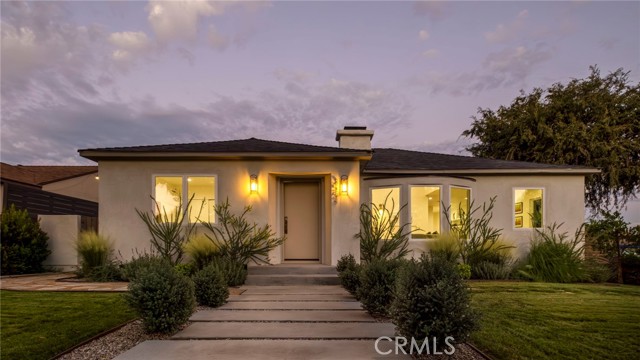
Orange, CA 92867
2340
sqft3
Baths3
Beds Welcome to 2821 E Echo Hill Way, an elegant single-story home thoughtfully designed for comfortable outdoor living. As you enter, you’re greeted by a spacious living room to the right, featuring a cozy fireplace. To the left, the dining area basks in natural light, creating an inviting space for family meals and entertaining. Continuing through, the vaulted ceiling family room draws you in with its bright ambiance, brick fireplace, and two skylights that flood the space with sunshine. This room opens to picturesque views of the private backyard, making it an ideal gathering place. Adjacent is the kitchen with abundant counter space and versatile storage, seamlessly connected to a second dining area perfect for casual meals or homework sessions. The layout offers two master suites positioned on opposite sides of the home, each with direct access to the serene views of the scenic backyard. The larger master suite, near the other bedrooms, boasts a double closet and an ensuite with a modern, spacious shower featuring a bench and dual sinks separated by a privacy door, designed for convenience during busy mornings. All bedrooms have a ceiling fan. Additional highlights include generous, thoughtfully placed storage throughout the home and a separate laundry room enhancing daily functionality. Outside, the expansive 15,238 sq. ft. lot offers room to add a pool, an ADU, or expand the living space, enhancing its long-term value. The hillside offers a beautiful view, ready to be enjoyed with the right addition or design. Upgrades such as a fully paid-off 19-panel solar system, paver driveway, whole-house fan, water softener, and reverse osmosis system demonstrate care and efficiency. Maintained by the original owner, this home is truly move-in ready and represents a rare opportunity in a highly sought-after, vibrant Orange Hills neighborhood. Located minutes from Old Towne Orange, top-rated Orange Unified schools (Nohl Canyon Elementary, Cerro Villa Middle, Villa Park High), and acclaimed dining spots like Orange Hill Restaurant and Haven Craft Kitchen + Bar, this residence perfectly balances serene privacy and access to community conveniences. This home is a rare find. Designed for those seeking both comfort and connection in one of Orange County’s premier neighborhoods.
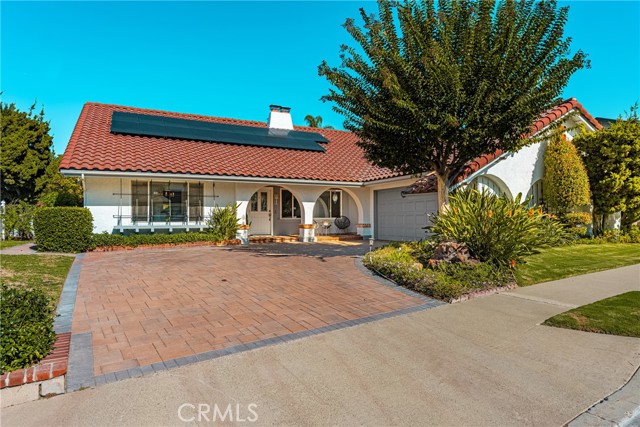
Los Angeles, CA 90019
1577
sqft2
Baths3
Beds Welcome to this freshly renovated Spanish home, located in the heart of Los Angeles' vibrant Mid-City neighborhood. This charming residence offers 3-bedrooms and 2-bathrooms across 1,577 sq.ft. of living space. Nestled mid-block on an expansive R-2 lot of 5,808 Sq.ft. The open-concept layout seamlessly connects living room, dinning area, and kitchen-perfect for both everyday living and entertaining. The fully equipped kitchen boasting granite countertops, stainless steel appliances, and ample storage. The primary bedroom, nestled at the back of the house for added privacy. Outdoors, the backyard is designed for easy, low-maintenance landscaping, while the front yard offers a fresh green lawn. A long driveway provides ample parking and leads to a two-car detached garage, offering excellent potential for an ADU conversion-endless possibilities await! Move right in and enjoy brand-new flooring, new windows, smooth ceilings with recessed lighting, and fresh paint throughout. Conveniently located near shopping, dining, entertainment, and easy freeway access. Price to sell-come tour this Mid-City home before it's gone.
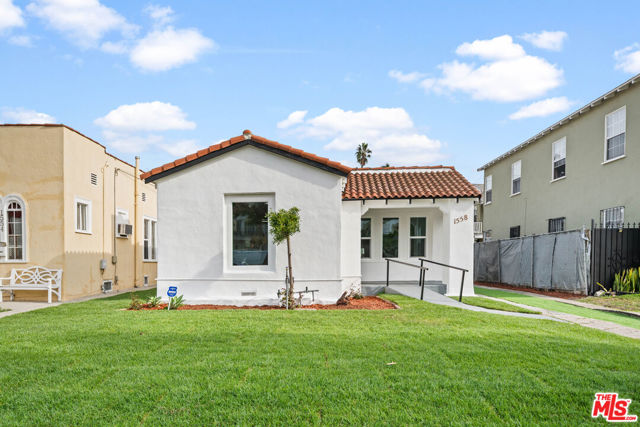
Los Angeles, CA 90034
1102
sqft1
Baths2
Beds Welcome to 10851 Woodbine Street, ideally located in the heart of West Los Angeles, just minutes from Culver City. This 2 bedroom, 1.5 bathroom home sits on a generous lot on a quiet residential street, offering exceptional potential for owner-occupants, investors, or developers. The existing home features a functional layout with abundant natural light and can be enjoyed as-is, remodeled, or expanded. The spacious backyard includes a pool, creating the perfect foundation for outdoor entertaining, future upgrades, or incorporation into a larger custom home design. The large lot size provides outstanding upside ideal for building a new custom home, expanding the current residence, or adding an ADU (buyer to verify), with several newer developments already enhancing the surrounding neighborhood. Conveniently located near Century City, Culver City, top dining and shopping, parks, and major freeways, this property combines a prime central location with long-term value. Whether you’re looking to live in now and build later or capitalize on the area’s strong redevelopment trend, this is a rare opportunity in one of Los Angeles’ most desirable and centrally located communities. Endless potential. Pool. Prime West LA location. Don’t miss this opportunity.
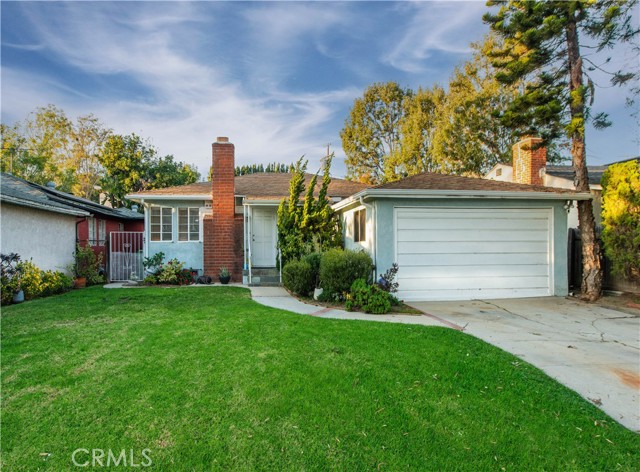
Los Angeles, CA 90042
1798
sqft3
Baths5
Beds First time on the market in over 30 years, this contemporary two-unit property in the heart of Highland Park presents a rare investment or owner-user opportunity. The tenant-occupied duplex features two well-laid-out units: Unit 1 offers 3 bedrooms and 2 baths, while Unit 2 includes 2 bedrooms and 1 bath. Both units enjoy private decks with spectacular views of the surrounding hills and neighborhood. Set on a large lot, the property offers potential to add an ADU at the rear (buyer to verify), enhancing future value and income possibilities. Interior highlights include newer kitchens and bathrooms, and recent infrastructure upgrades such as new sewer lines installed earlier this year, complete with an added cleanout line for easier maintenance. Ideally located near some of Highland Park’s most popular coffee shops, restaurants, and boutiques, the home is also close to York Boulevard and Figueroa Street, local parks, hiking trails, and easy access to Downtown Los Angeles, Pasadena, and major freeways. Enjoy a vibrant community known for its arts scene, nightlife, and outdoor activities, all just minutes away. A rare opportunity to own a well-maintained income property in one of Northeast LA’s most desirable neighborhoods.
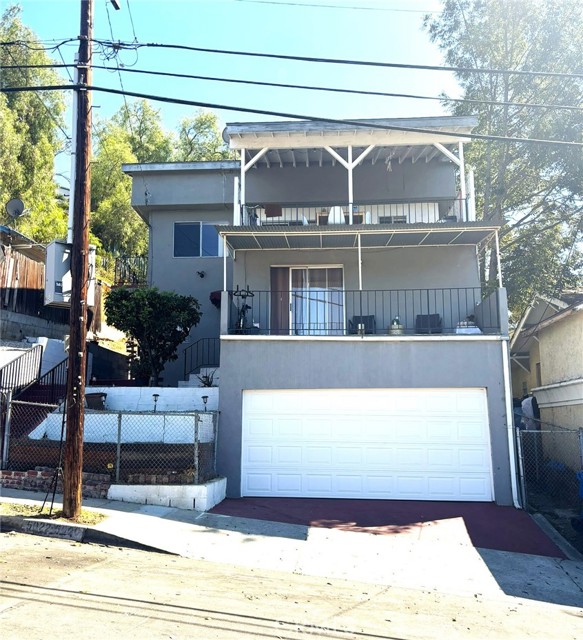
Sherman Oaks, CA 91401
2047
sqft3
Baths3
Beds Located in the sought-after Chandler Estates neighborhood, this thoughtfully reconfigured residence blends modern flow with classic Mid-Century character. The home features a gourmet kitchen with custom cabinetry and stainless steel appliances, a welcoming family room with floor-to-ceiling built-in bookcases and plantation shutters, and a spacious living room highlighted by a decorative stone fireplace. Additional upgrades include extensive recessed lighting, wood flooring throughout, a newer roof, an updated primary bathroom, newer exterior paint, an updated self-sustaining native garden with pathways, and a newer sewer line and liner to the street. All bedrooms offer generous wall-to-wall closets, while the expansive primary suite boasts abundant natural light, an ensuite bathroom, and French sliding doors that open to the lush backyard. The outdoor space is perfect for entertaining both inside and out, featuring multiple French door access points, covered and customized patios, lemon and avocado trees, and a charming flagstone path leading to the detached garage. Conveniently located with quick access to major freeways, this home is just moments from the dining and shopping options of Ventura Blvd. and is also close to highly rated schools.
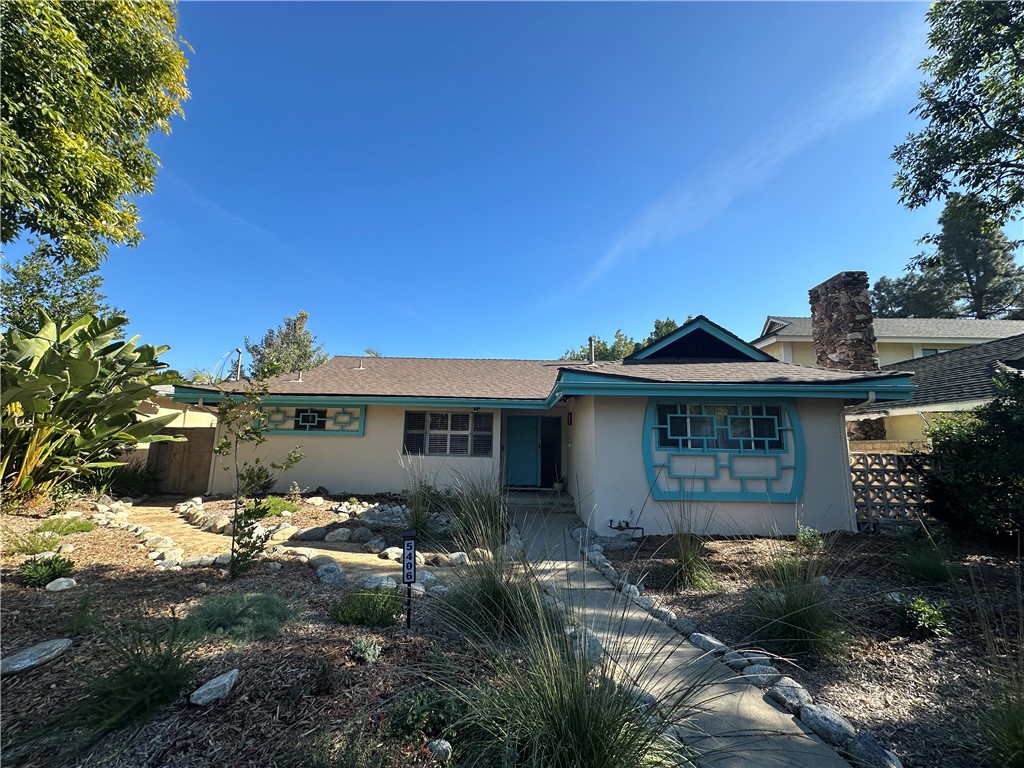
Westlake Village, CA 91362
2196
sqft3
Baths3
Beds Beautiful single story 3 br townhome in highly desirable area of North Ranch in Westlake Village. Privately gated entrance, direct access 2-car garage, and convenient indoor laundry room are just a few of the features this home has to offer. As you enter the home through the front double door, you're greeted on one side by a large living rm w/fireplace, vaulted ceiling and french doors opening to the peaceful and private backyard. There is a separate dining rm on the other side of the home's entrance. With granite counters and stainless steel appliances, the kitchen opens to a nice sized family room or eating area with a fireplace and charming bay window. The primary bedroom ensuite is spacious, featuring vaulted ceilings, french doors leading to the backyard, two separate closets and the well-appointed bathroom with spa tub, separate shower and double vanity. Two additional bedrooms are located around the other side of the home, both having access to a lovely and tranquil garden atrium where you can enjoy morning coffee or a glass of wine before dinner. Other features include wood and polished limestone flooring, two fireplaces, and an enchanting woodland setting all around, including a creek behind the large entertainers' backyard with an outdoor kitchen. The property offers several relaxing outdoor spaces and the Ben Johnson Fairway townhome community has so much to offer, situated around the golf course of North Ranch Country Club, with easy freeway access, nearby shops and restaurants and award-winning schools. It's a lifestyle choice, so don't miss out on this single story opportunity!

Page 0 of 0




