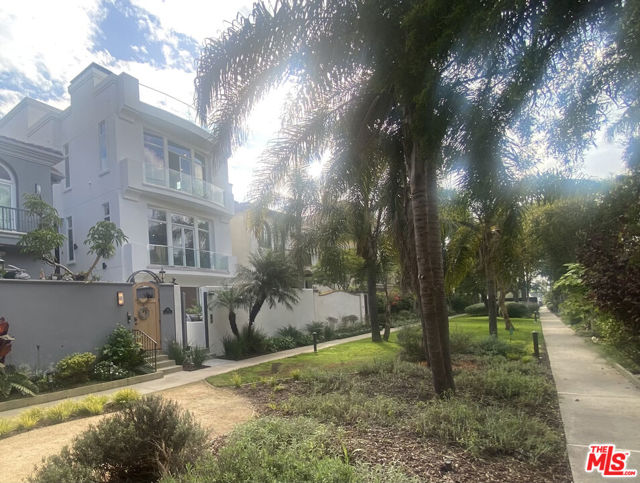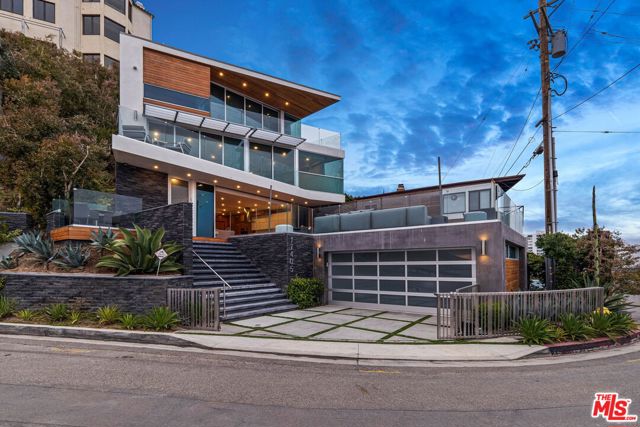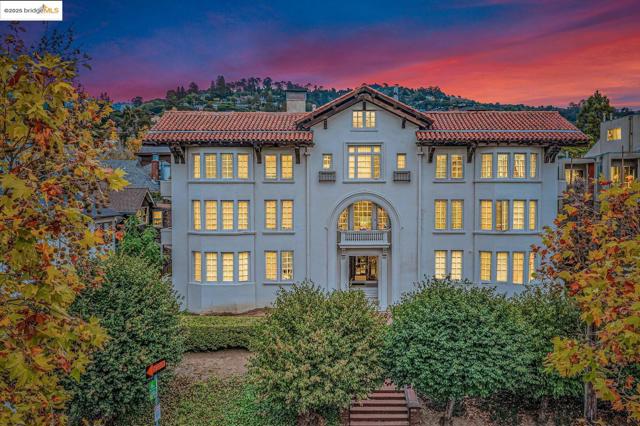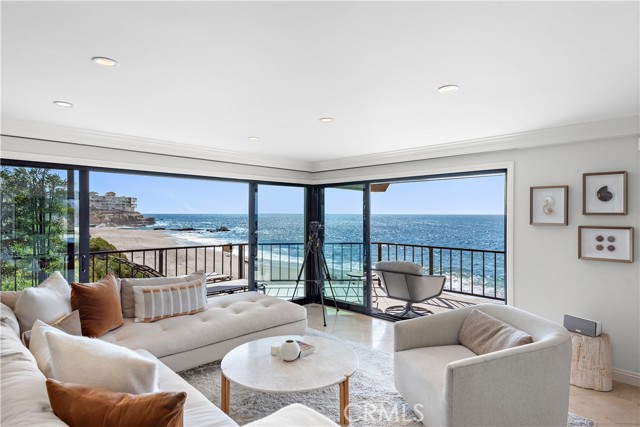search properties
Form submitted successfully!
You are missing required fields.
Dynamic Error Description
There was an error processing this form.
Marina del Rey, CA 90292
$6,225,000
4331
sqft6
Baths4
Beds Recently completed multi-million-dollar renovation elevates this four-story architectural residence, discreetly nestled on a cul-de-sac walk street that evokes the serenity of a hidden park. This exceptional home offers an atmosphere of tranquility just steps from the beach and the Ballona Lagoon, and moments from the Marina's premier dining, boutique shopping, theaters, and picturesque canal paths. Thoughtfully designed with 4 bedrooms and 5.5 baths, the residence showcases an open-concept layout bathed in natural light, featuring Onyx white porcelain tile floors, refined custom finishes, and recessed LED lighting throughout. The gourmet kitchen is a masterpiece of design, appointed with Quartzite Naica countertops, a waterfall island, marble Arabescato Silver Honed backsplash, luxe high-gloss and soft-close cabinetry with maple and birch interiors, and Wolf/Sub-Zero appliances. A sit-up island bar and adjoining kitchen dining area complete with a cozy fireplace and view patio create an inviting central gathering space that flows seamlessly into the butler's pantry, spacious dining area, and living room with a stunning fireplace and a balcony overlooking the walk street park. The upper level is anchored by an expansive primary suite, offering a tranquil sitting area, private terrace with greenbelt park views, and a spa-inspired bath featuring white-oak cabinetry, Carrara marble accents, dual sinks, and a generous walk-in, designer closet. Two additional upstairs bedroom suites are enriched by natural light and elevated views. The first floor hosts a maid's/guest suite and a large family room ideal for entertaining, with flexible space for an office, wine room, or playroom. A spacious private patio completes this level, providing an exceptional indoor-outdoor living environment. An elevator services all floors, including the top-level office/loft/gym/entertainment, flexible space, which opens to two expansive rooftop decks showcasing sweeping city, mountain, and peek-a-boo ocean views. Recent enhancements include new stucco, energy-efficient windows and doors, a PVC roof, updated landscaping and lighting, and a 3-car garage with new epoxy flooring. More than a home, this is a striking statement of modern design, comfort, and craftsmanship on the coveted Silver Strand.

Los Angeles, CA 90077
2802
sqft3
Baths3
Beds Perched above the city with panoramic views to the ocean, 10865 Savona Road is a striking architectural estate in the hills of Bel Air. Designed by a protege of iconic mid-century firm Buff & Hensman, this single-story home blends timeless sophistication with modern serenity. Clean lines, warm wood accents, and floor-to-ceiling glass create seamless indoor-outdoor flow and bathe the interiors in natural light. The chef's kitchen features marble countertops and top-tier appliances, flowing into formal and casual entertaining areas. A sunken living room with custom built-ins and a statement fireplace anchors the home with style and comfort. The luxe primary suite opens directly to the pool and includes a spa-like bath with a soaking tub, dual vanities, and oversized shower. Additional guest rooms and a lounge/media room offer comfort and versatility. Outside, a resort-style setting awaits with a zero-edge pool, spa, fire pit, outdoor kitchen, and expansive views. A gated motor court and large grassy yard complete this rare offering - where architectural pedigree meets effortless California living.

Cupertino, CA 95014
5890
sqft4
Baths4
Beds Perched on a hill, this 5,960 sq ft home combines elegance, comfort, and breathtaking views. With spacious bedrooms, 3.5 beautifully appointed bathrooms, and an array of inviting spaces, its designed for elevated living. An additional 610 feet was added as a personal retreat off the primary bedroom. (No permits issued, but done by a professional contractor and up to code). The grand living room boasts soaring ceilings and one of three fireplaces, offering a warm and welcoming ambiance. A separate family room provides a cozy retreat, while the formal dining room sets the stage for memorable gatherings. A dedicated entertainment room is perfect for movie nights or hosting friends and family. Bonus: all the furniture stays, making moving in effortless. Step outside to your private backyard oasis, complete with a sparkling pool, cascading waterfalls, and panoramic views - ideal for relaxing evenings or lively summer get-togethers. A 4 car garage ensures plenty of space for vehicles and storage, and the home is situated in sought after Cupertino school district. This is more than a home, its a lifestyle. Don't miss your chance to own this hilltop retreat!!

Pebble Beach, CA 93953
3543
sqft4
Baths4
Beds Ideally located just moments from The Lodge at Pebble Beach and set on a rare .67-acre parcel, this private, gated estate captures the very best of the coveted Pebble Beach lifestyle. Sweeping ocean vistas span from Point Lobos to Santa Cruz, offering year-round sunsets and an inspiring backdrop for daily living. Thoughtfully designed with a timeless modern aesthetic, the residence showcases an open, light-filled floor plan framed by floor-to-ceiling windows. The main house features three spacious bedroom suites, complemented by a fourth private-entry suite below, perfect for guests or extended stays. Warm clear-heart fir walls, open-beam ceilings, and natural textures bring a sense of organic elegance throughout. The open kitchen and family room are ideal for relaxed gathering, while the expansive deck creates a seamless indooroutdoor flow for effortless entertaining. Set in an elevated and exceptionally private location close to The Lodge, the Beach Club, and world-renowned golf, this is a true Pebble Beach haven, perfectly positioned to experience the quintessential coastal lifestyle.

Pacific Palisades, CA 90272
4036
sqft5
Baths3
Beds By the award-winning PAA Studio, this architectural offers explosive panoramic ocean & coastline views from nearly every room. Upon entry, guests are greeted by an open great room and modern chef's kitchen featuring Miele & Sub-Zero appliances, stone counters, and a large center island. Floor- to-ceiling glass doors give way to an enormous deck/lounge overlooking the glorious Santa Monica Bay. Organic elements such as wood ceilings, White Oak hardwood floors & a unique geometric staircase promote warmth within a contemporary design. Up the floating stairs or elevator, the unrivaled indoor-outdoor master suite occupies the entire top level; featuring pocket glass doors that run the length of the entire private balcony, an incredible walk-in closet & a spa-like bath with a huge soaking tub & oversized shower. The lower level features a media & billiards room. This architectural tour de force defines sophisticated California living with unparalleled commanding views.

Newport Beach, CA 92663
9148
sqft10
Baths8
Beds Now offered with a $1,000,000 price reduction. One of the Largest Lots in Newport Heights area. Exceptional opportunity in the heart of Newport Heights, just steps from Mariners Mile dining and shopping. Perched on an elevated lot with sweeping views of Newport Harbor, the Pacific Ocean, and Catalina Island, this property offers rare potential to build a custom estate in one of Newport Beach’s most coveted communities. Approved plans call for a 9,148 sq ft modern residence with 8 bedrooms and 10 bathrooms, featuring dramatic living spaces, a private cinema, game room, elevator, and a primary suite with its own balcony. However, the seller is open to working with a buyer on custom plans if the included designs are not preferred. Located minutes from Newport Harbor, local beaches, world-class shopping at Fashion Island, and top-tier dining, this property offers both luxury and convenience. With proximity to Hoag Hospital, championship golf courses, and premier schools, it’s ideal as a full-time coastal residence or an exquisite vacation retreat. This is a rare chance to build a one-of-a-kind dream home in one of Newport Beach’s most desirable neighborhoods.

Berkeley, CA 94704
0
sqft0
Baths0
Beds Presenting 2409 College Avenue, an exceptional opportunity to acquire a 17-unit apartment building just two blocks from UC Berkeley’s southern border in Berkeley's vibrant Southside neighborhood. Originally constructed in 1913, this unique property showcases timeless architectural charm with period details, rich hardwood floors, and built-in cabinetry throughout. The building offers a highly desirable unit mix of four studios and thirteen spacious two-bedroom apartments, each featuring large windows, abundant natural light, and thoughtful layouts. The property features an updated electrical system, sprinklered common hallways, and a sizable lot featuring two detached rear garages, offering potential for parking income or future development. With its unbeatable location steps from campus, premium unit mix, and enduring architectural character, 2409 College Avenue represents a rare Berkeley investment poised to deliver strong occupancy and rent growth for years to come.

Laguna Beach, CA 92651
1902
sqft2
Baths3
Beds Oceanfront Penthouse on the Sand! Wonderful privacy! No one in front of your home, set forward from the neighbor and no one on one side! This is why celebrity Michael Langdon from “Bonanza”and “little House on the Prairie” bought this property! Laguna Royale offers an unparalleled oceanfront living experience. This spacious 3-bedroom, 2-bathroom condo boasts unobstructed, 180-degree views of the Pacific Ocean, Catalina Island, and breathtaking year-round sunsets. The property’s extreme forward position provides a rare and expansive 99 feet of oceanfront frontage—three times that of most other oceanfront condos in Laguna Beach—creating a sense of exclusivity and tranquility. The home’s open-concept design invites natural light and offers seamless flow between the indoors and the expansive outdoor living spaces. The newly renovated interiors feature high-end appliances, premium fixtures, and luxurious finishes, ensuring that the home is move-in ready and ideal for modern living. The large wrap-around balcony offers panoramic views of the surf and sand, making it perfect for entertaining or simply enjoying the ever-changing colors of the ocean and sky. Residents enjoy a host of luxurious amenities, including concierge-like service with 24-hour security, a heated oceanfront pool and spa, fitness room, and direct beach access. The home also includes a private, two-car garage and a quiet, serene setting in a peaceful, exclusive community. This is a unique opportunity to own one of the largest oceanfront condos in Laguna Beach, with a total living space of 1902 sq ft, blending the beauty of nature with world-class luxury. A property like this must be seen in person to truly appreciate the stunning views, sounds of the waves, and the unparalleled setting.

Reseda, CA 91335
0
sqft0
Baths0
Beds 6653 Darby Avenue presents a compelling 31-unit multifamily investment opportunity in a high-demand Reseda rental corridor within the San Fernando Valley. The two-story, garden-style asset was built in 1961 and sits on a generous 31,059 SF lot, offering long-term operational stability and scale in a supply-constrained submarket. The property features a highly desirable unit mix of 19 one-bedroom units, 11 two-bedroom/one-bath units, and one two-bedroom/two-bath unit, with unit sizes ranging from approximately 620 to 900 square feet larger than many competing properties in the area. In-place rents remain materially below market, providing investors with approximately 50% rental upside through interior renovations and rent repositioning, driving meaningful NOI and valuation growth. Strategically located near CSUN, major employment centers, retail corridors, and regional transit routes, the asset benefits from strong and durable tenant demand. Future infrastructure investment, including the planned East San Fernando Valley Light Rail Transit Project, is expected to further enhance connectivity and long-term rental growth prospects in this mature Valley submarket. Offered at an attractive basis with both current cash flow and a clear value-add execution path, 6653 Darby Avenue represents an opportunity to acquire scale, upside, and long-term appreciation in one of Los Angeles' most resilient multifamily markets.

Page 0 of 0




