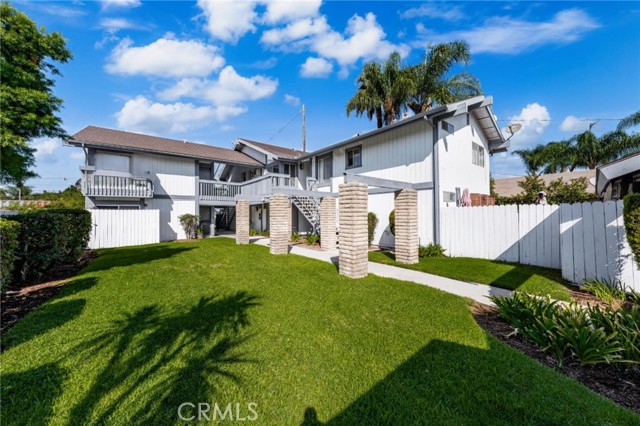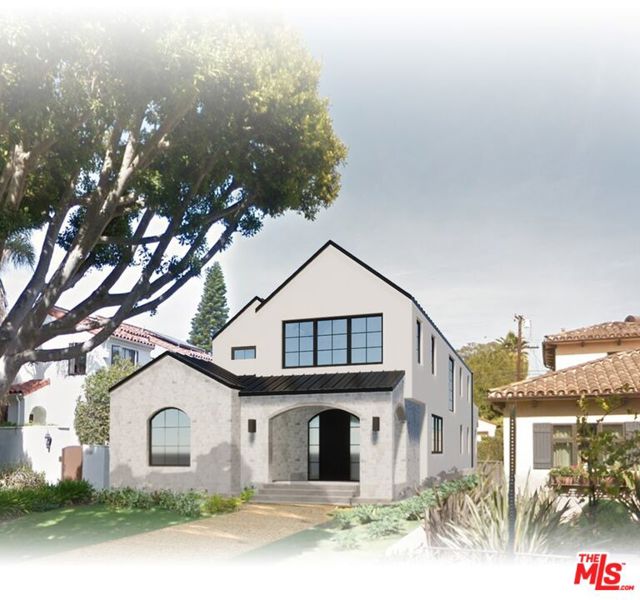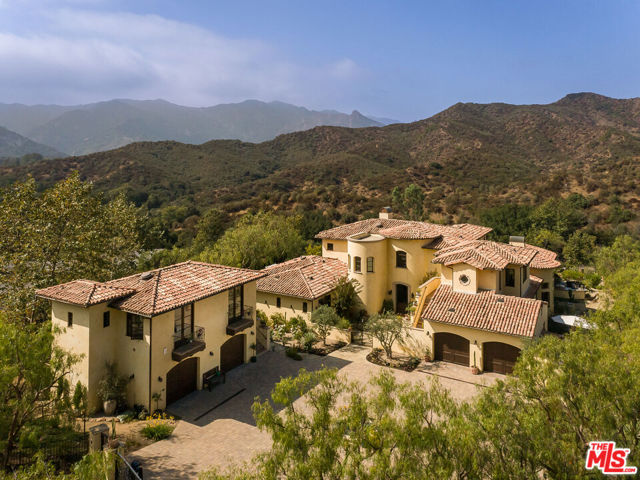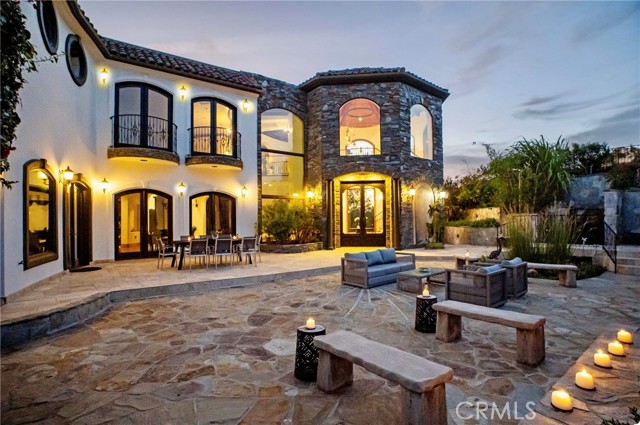search properties
Form submitted successfully!
You are missing required fields.
Dynamic Error Description
There was an error processing this form.
Fullerton, CA 92831
$6,199,000
0
sqft0
Baths0
Beds Stanford Apartments is an 18-unit apartment community located in a high demand area of Fullerton. This 2 story gated complex features 18 - 1 bed/1 bath apartments each with its own enclosed single car garage as well as 9 additional garages which provide additional revenue. Amenities include two on-site coined laundry rooms, on-site pool, grass areas, driveway parking and an additional parking pad. Recent improvements include new exterior paint, new exterior lighting and new electrical panels. Most of the units have been remodeled with laminate or LVP flooring, new ceiling fans and lights, new stoves, new A/C units, new paint and window coverings. Six of the units offer a private fenced yard and three of the units have a private balcony. This turn-key property has been diligently maintained by the same family since it was custom built in 1973 and offers steady rental income with long-term tenants and low maintenance ownership perfect for investors seeking cash flow and value-add potential in a high demand area. Situated at the end of a quiet cul-de-sac and conveniently located close to Downtown Fullerton, Fullerton College, Fullerton Train Station, Cal State Fullerton and the 91 and 57 freeways.

San Diego, CA 92106
5140
sqft6
Baths4
Beds Now offered at $6,198,000, representing exceptional value in the coveted La Playa & Wooded Area. Elevated on a prestigious, quiet street, this bespoke residence sits on a rare ½-acre lot capturing sweeping panoramic views of Coronado, San Diego Bay, and the downtown skyline. The home is designed for entertaining, featuring a dramatic double-height living room, curved staircase, and a modern chef’s kitchen with custom quartz countertops. The resort-style grounds are exceptional, terracing down the oversized backyard to reveal a complete resort experience: an outdoor BBQ & Bar, waterfall pool & spa, fire features, putting green, and a sport court (pickleball ready). Multiple lounge areas overlook these amenities, creating the ultimate private retreat. The property includes a detached ~700 SqFt 2-bedroom guest house (ideal ADU, office, or gym combination), a 3-car garage with Tesla charging, and solar. Two gated entrances ensure privacy and ample parking. The oversized primary suite features a fireplace, expansive bathroom, and stunning views. A must-see value for the neighborhood.

Santa Monica, CA 90403
4254
sqft6
Baths6
Beds Slated for completion in January 2026, this stunning 4,254 sq. ft. traditional-style residence is situated on a 6,400 sq. ft. lot in the highly desirable College Streets neighborhood of Santa Monica. The main house will feature a modern open-concept layout, perfectly suited for family living and entertaining. With 5 bedrooms, a dedicated office, and seamless indoor-outdoor flow, every space is thoughtfully designed for comfort and functionality. The detached guest house (ADU) adds even more versatility, offering private accommodations for guests, extended family, or a home office.Crafted with meticulous attention to detail and high-end finishes, this home promises to deliver state-of-the-art amenities in a warm, inviting atmosphere. A rare and exciting opportunity awaits to step in mid-construction and collaborate with the builder to design a home uniquely tailored to your lifestyle. Ideally located just moments from Montana Avenue's vibrant shops and Erewhon, this is your chance to secure a one-of-a-kind property in one of Santa Monica's most coveted neighborhoods. Don't miss this opportunity to make your dream home a reality!

Calabasas, CA 91302
8081
sqft7
Baths6
Beds A timeless opportunity in the prestigious Malibu Canyon area of Calabasas. This privately gated nearly 5-acre Spanish Revival Hacienda offers an unparalleled retreat and breathtaking views, conveniently situated minutes between Malibu Canyon and Mulholland for effortless access to both Malibu and Calabasas including the award-winning Las Virgenes school system and renowned private institutions. This custom architectural masterpiece, designed by celebrated architect Doug Burdge, AIA, showcases exquisite craftsmanship and stunning interiors curated by award-winning designer Tammy Randall Wood, ASID. The main house features five bedrooms and six bathrooms, including a luxurious primary suite with a rotunda retreat, French doors, and a spectacular spa bath with marble accents that boasts an eagle clawfoot tub extending into endless mountain views. Entertainment options abound, including a state-of-the-art movie theater equipped with a 4K projector and JBL surround sound, as well as a stunning 1200-bottle wine cellar, underground storage and safe room, and a home gym. Outdoor amenities include a mountain-view heated saltwater pool and spa, a bocce court, and an outdoor kitchen with a professional 8-burner Viking grill, all set against expansive flagstone decking, eight patios, and beautifully landscaped grounds featuring pepper trees, olive trees, and vibrant flora. The property abuts thousands of acres of conservation land, ensuring unobstructed views and tranquility. Equipped with a Control4 Smart Home system, this estate offers seamless control of gates, cameras, and sound systems, complemented by a whole-home audio system, a 14-zone camera system, and an advanced security system. The separate guest house offers one bedroom, one bathroom, a full kitchen, two balconies, and exudes the same luxurious finishes as the main residence. With a total of four garages two in the main house and two in the guest house this estate provides ample parking including a gated motor court which can accommodate up to 10 vehicles. Immersed in unique architectural details which encompass antique barn beams, handmade Mexican Saltillo tile floors, and custom wrought iron elements throughout. Additionally, the estate features seven tranquil fountains, including custom Spanish-tiled installations, advanced HVAC systems, and whole-home water softening and purification systems. Experience luxury living at its finest in this unparalleled estate that beautifully blends sophistication, comfort, and natural beauty.

Newport Beach, CA 92663
3049
sqft4
Baths3
Beds Welcome to 3510 Marcus Ave, a one-of-a-kind bayfront home that has been recently remodeled, blending timeless coastal charm with modern design and finishes. Thoughtfully reimagined from top to bottom, the home offers a well-planned layout with an open chef’s kitchen, dining area, and light-filled living spaces that open directly to the front patio—perfect for al fresco living beside the private dock which can accommodate up to a 32ft vessel. Upstairs, spacious guest rooms, a versatile den and entertaining area, and a private primary suite with a walk-in closet, office nook, and bay-view balcony provide comfort and privacy throughout. High-quality finishes, a clean and cohesive design, and seamless indoor-outdoor flow make this home feel both polished and welcoming. Perfectly positioned, the property offers the rare combination of bayfront living while also being directly across the street from Newport Beach’s world-class beaches and just moments from Lido Marina Village and its waterfront dining, shopping, and vibrant coastal atmosphere.

Los Angeles, CA 90049
4107
sqft5
Baths5
Beds This listing features 2220 Banyan Dr as a standalone offering. It may also be purchased in conjunction with the adjacent residence at 2230 Banyan Dr, which is listed on the market for an additional $3,445,000 which allows the owner to combine the properties to create one large, special compound with two separate structures. 2220 Banyan Drive is a 5-bedroom, 4.5-bathroom residence spanning 4,107 square feet, seamlessly blending elevated design with everyday livability. Set behind a lush, landscaped entry courtyard with a peaceful fountain and generous grassy lawn, the home immediately sets a tone of serenity and sophistication. Through double front doors, a sun-drenched sitting room introduces the home's refined material palette; a striking mix of polished cement and warm wood that adds texture, depth, and architectural character throughout. To the right, sets a private room perfect for your at home work space or guest quarters. Adjacent is the spacious primary suite, where awe-inspiring canyon and city vistas greet you each morning. Anchored by a sleek fireplace, the primary bedroom also features a custom closet and a dramatic cement accent bathroom surrounded by bamboo, creating a retreat that feels both luxurious and grounded. The heart of the home unfolds around expansive living areas that feel both welcoming and cozy due to the unique placement of the 180 degree fireplace. A charming breakfast area offers a casual contrast to the more formal, intimate dining room, both thoughtfully positioned off the custom kitchen for ease and flow. The dining room is positioned with sliding doors to the breathtaking canyon views creating a truly special dining experience. The dual living room is framed by large glass, sliding doors that open seamlessly to a flat, grassy yard, resort-style pool, firepit, custom overhand deck and sweeping canyon/city views; ideal for entertaining or quiet evenings under the stars. In the west wing, two en-suite bedrooms sit parallel, ideal for siblings, with a nearby flex space that functions beautifully as a playroom, studio, or media lounge. Beyond, is a loft-style bonus area offering generous space for teens, in-laws, an office or visiting family, completing the home's highly functional and versatile layout. The loft features its own bathroom, outdoor deck and has both a living room and bedroom. With its rare combination of panoramic views, a spacious flat yard, and richly layered design, 2220 Banyan is a truly special offering in the hills - where form, function, and natural beauty meet.

Del Mar, CA 92014
2640
sqft5
Baths4
Beds New OPPORTUNITY Price! Custom Coastal home in ideal Del Mar Beach Colony at 2402 Camino Del Mar ~ Steps to the sand, this stunning contemporary home is a rare find in the highly desirable Del Mar Beach Colony. Featuring 4 bedrooms, 4.5 bathrooms, and seamless indoor/outdoor living across two levels, the main floor features a dramatic entry, expansive great room with floor-to-ceiling glass and a custom pivot door that opens to a private backyard. Enjoy dual fireplaces, a fully equipped gourmet kitchen with SubZero and Chef-Grade Appliances, natural light filled dining area, and built-in outdoor BBQ perfect for entertaining. A separate guest or nanny suite with private entrance, oversized 2-car garage (with beach cruisers included), laundry room, and powder bath complete the main level. Upstairs, the primary suite and two additional en-suite bedrooms open to a massive second-floor deck ideal for lounging, exercise, or taking in the ocean breeze. A private rooftop deck offers 360-degree views—perfect for sunset watching or sunbathing. Tucked behind gates and lush landscaping, this private beach home offers both peace and proximity—steps from the sand, walkable to the Village, and close to top restaurants, shops, and Del Mar Racetrack.

Diamond Bar, CA 91765
10466
sqft9
Baths6
Beds Location , Location, Location… This extraordinary Ocean View estate is going through a complete facelift! Over $200K in upgrades were made.New paint inside and out with new carpet and furnishings. Located in the high security 24-hour guard gated Luxury community of “The Country". One of LA’s Best kept secrets. With Newport Beach Ocean views, Catalina Island views and amazing Ocean breezes all summer long, this makes Shady Ridge one of the most sought-after estates in all of “The Country”. Motivated Sellers!! The sellers have purchased their new home! Along with a 6-car garage, incredible gourmet kitchen with amazing ocean views from your kitchen sink, elevator, wine cellar, endless swim pool with waterfall and home theater an easy choice. Ocean views from bedrooms, living room, breakfast nook, and all rooms and patios on back of this beautiful estate. Solar panels on roof are owned by owners and have cut total electric bills to $50 to $ 75 a month. Large courtyard with waterfalls, fireplace, sitting areas makes this the perfect private area for big family gatherings. Each bathroom has its own custom design and stonework with custom sink. The Gourmet Kitchen has warmer drawers, a blending mixing station, coffee station with bun warmer, vegetable steamer built in, custom vegetable cleaning station, griddle, gas cook top and an incandescent cooktop. This kitchen is a chef’s Dream kitchen. There are too many custom upgrades to mention... you have got to come see them all. There are even warmers built into the formal dining buffet. There are also maids' quarters with a full bathroom and fireplaces. This is a one owner one-of-a-kind luxury estate, designed and built by the current owners as their “Dream Come True’ estate and now it can be your “Dream Come True” estate. Welcome home! (The 1.3 acre lot next door is for sale if you want more privacy. I am working with the agent to help get it sold). Agents or agents office does not certify square footage, sizes, or any information posted in mls. Agents and company recommends that any and all buyers and buyers agents do their own research and due diligence..

Tracy, CA 95377
0
sqft0
Baths0
Beds 6-unit multifamily community, located on the west side of Tracy. 1.07ac+/- parcel of land, the subject property is newly constructed built-to-rent, and features a gross building area of 17,810SF+/- offering two beautifully designed 4-bedroom, 3.5 bathroom floor plans. All with luxury finishes, gas fireplaces, ample storage, private backyards, attached two-car garages that are EV-charger ready, W/D hookups and more. This property is delivered vacant by design, as it offers full control from day one—no legacy tenants, no deferred maintenance, and no operational guesswork; also located in a non-rent-controlled city. Investors can implement thier own lease-up strategy aligned with current market demand rather than inheriting past decisions.

Page 0 of 0




