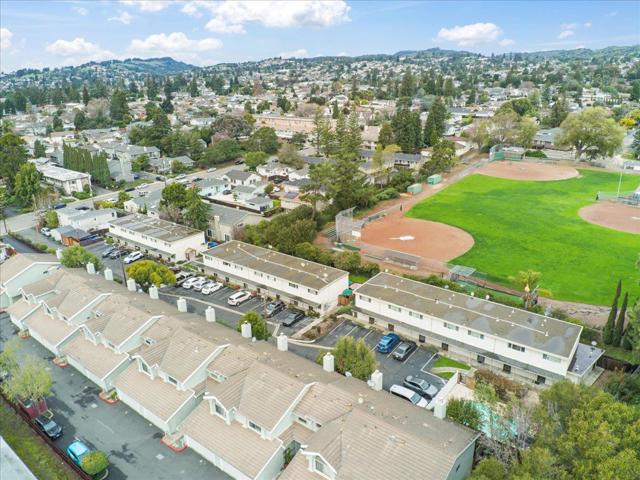search properties
Form submitted successfully!
You are missing required fields.
Dynamic Error Description
There was an error processing this form.
Los Gatos, CA 95030
$6,175,000
5521
sqft6
Baths6
Beds A landmark residence that embodies the grace, history, and charm of old Los Gatos - this vintage Craftsman stands in the prestigious and highly sought-after Glen Ridge neighborhood. Blending timeless architectural character with modern livability this grand home offers approximately 5,500 square feet of living space featuring expansive rooms, numerous picture windows, rich Hardwood floors and 6 generous bedrooms & 5.5 bathrooms. Set on an expansive 16,910-square-foot corner lot, the property showcases a sparkling pool, multiple outdoor entertaining areas, and two additional usable strips of land ideal for gardens, a bocce court, or putting green. A rare opportunity to own one of Los Gatos most admired legacy homes in a premier downtown location.

Venice, CA 90291
4703
sqft6
Baths3
Beds Designed meticulously by Dennis Gibbens Architects, this stunning masterpiece epitomizes California indoor/outdoor living while sparing no detail in luxury and modern amenities. Through the secure front gate is a beautiful and spacious grassy yard, a covered patio with built-in heaters and a sparkling pool & spa.The main level has floor to ceiling glass windows, radiant heated floors and stacking sliding doors seamlessly connecting the indoor area with the outdoor living and dining patios. Designed for ultimate entertaining, the formal living and dining rooms boast double height ceilings and a beautiful curved staircase. An open functional kitchen with premium appliances, a convenient butlers pantry and a striking limestone island flows into the breakfast and family room complete with custom built-ins for high-designed thoughtful storage. A second staircase leads up to three large bedroom suites and a laundry room. The stunning primary suite with a private hallway lined with custom cabinets and skylights opens to the tranquil bedroom with walls of glass and a striking ceiling feature. A beautiful marble bathroom and a large walk in closet completes this luxurious retreat. An upstairs gallery with a glass enclosed office leads to a chic media room complete with beverage center and powder room. The detached pool house is fully equipped with a kitchenette and beautiful bathroom with walk-in shower giving your guests full seclusion. Notable extras include a two car large garage with an electric car charger, solar panels and electrical and AV closets. Live the best Venice lifestyle with easy access to Abbot Kinney, shopping, dining and the beach.
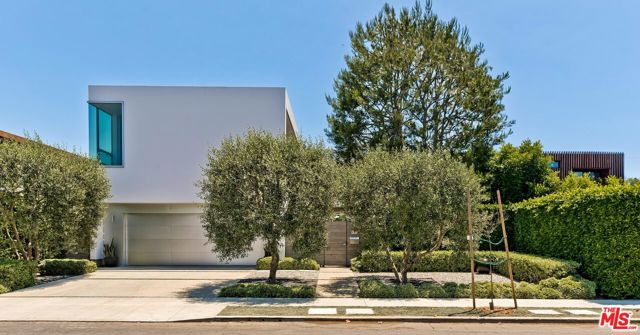
Yorba Linda, CA 92886
7697
sqft8
Baths7
Beds Villa Bonita – Elegant Mediterranean Estate in Yorba Linda Welcome to Villa Bonita, a beautifully maintained Mediterranean-inspired estate offering exceptional privacy and expansive grounds. Situated on an oversized lot, this classic residence features a private driveway, manicured front yard with fountain, and mature palm trees that create a grand yet inviting arrival. The thoughtfully designed backyard is ideal for both entertaining and everyday enjoyment, featuring a resort-style pool, landscaped outdoor spaces, a children’s playground, and a separate guest house/ADU offering flexible living options. Inside, the home showcases timeless architecture with a spacious and functional floor plan. Natural travertine stone flooring flows throughout, complemented by elegant natural stone countertops and refined finishes. Each living space is generously proportioned, blending comfort with understated luxury. The property has been meticulously cared for and tastefully upgraded by the owners, preserving its classic character while enhancing long-term value. A rare opportunity to own a private, estate-style home combining space, elegance, and versatility in one of Yorba Linda’s most desirable settings. Sent from my iPhone

Carmel, CA 93923
4577
sqft5
Baths4
Beds A Premier Setting at Santa Lucia Preserve. Set on one of the most desirable parcels along Rancho San Carlos Road just 3 miles from the Hacienda and 5 miles from the Gatehouse. 43 Rancho San Carlos Road offers a rare combination of privacy, natural beauty, and convenient access to both the vibrant Santa Lucia Preserve and the charm of Carmel-by-the-Sea. Designed by Hart Howerton Architects, the residence draws inspiration from Californias Arts and Crafts tradition and the timeless Prairie Farmhouse. The result is a home rich in craftsmanship and detail, yet light-filled and open to its surroundings. Inside, the homes heart features an open-concept living and dining area framed by expansive views of the coastal foothills. Two inviting sitting areas, each with a wood-burning fireplace, flank the dining space and open effortlessly to a spacious outdoor living terrace perfect for golden sunsets and star-filled nights. A gracious guest wing welcomes visitors at the eastern end of the home, while the private primary suite anchors the west, offering serene woodland views beneath a canopy of mature oaks. Quietly tucked into the landscape, a private study provides a retreat for reflection or creative pursuits, with a second study offering sweeping mountain vistas.
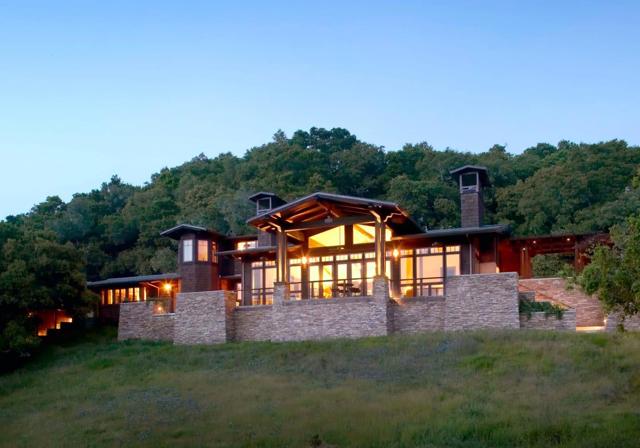
Irvine, CA 92603
3966
sqft5
Baths5
Beds Sited at the end of a quiet cul-de-sac behind the prestigious gates of The Summit at Turtle Ridge, 21 Sylvan offers one of the community’s most coveted settings. Positioned atop a rarely available, ultra-private pie-shaped lot spanning more than 10,000 square feet, the home captures sweeping hillside and panoramic city light views with breathtaking sunset skies visible across the entire back of the residence, including from the primary suite’s private balcony. Nearly 4,000 square feet of recently upgraded interior living space unfolds in a highly desirable floor plan featuring five bedrooms, including a main-level bedroom with a full bath, a gated driveway, and a true wraparound backyard that creates multiple outdoor zones for dining, play, and relaxing in total privacy. The primary suite is a standout, offering a generous retreat that functions as an office or flex space, plus a spa-like bath with dual vanities, a large walk-in shower, a separate walk-in wardrobe room, a fireplace, and view windows framing the hillside scenery. At the heart of the home, a professional-grade kitchen features chef’s appliances, custom cabinetry, and imported Italian stone countertops, opening seamlessly to spacious living and dining areas designed for everyday comfort and effortless entertaining. The exterior is a resort-style sanctuary, featuring a sparkling pool and a fully equipped outdoor kitchen with a built-in BBQ area and covered loggia for alfresco dining. Multiple fire scenes enhance the ambiance, including a dedicated fire pit viewing area and another fireplace built into a covered poolside lounge. Conveniently located near award-winning Vista Verde Elementary, TVT, and University High, residents also enjoy resort-style community amenities including a clubhouse, fitness center, theater room, pools, and tot lots. Homes with this exceptional combination of privacy, panoramic views, expansive lot size, and five-bedroom functionality are seldom available in Turtle Ridge.

Alamo, CA 94507
7000
sqft5
Baths5
Beds Custom residence located on one of Westside Alamo’s most sought-after streets, offering exceptional design and quality both inside and out. The interior offers immaculate finishes, high ceilings, spacious bedrooms—including one on the lower level—a wine cellar, and an expansive bonus/recreation room. Additional features include dedicated office space and generous living areas. The updated kitchen blends functionality with contemporary elegance with new countertops and custom cabinetry. The secluded backyard provides total respite and retreat: custom swimming pool, fire pit, outdoor kitchen, bocce court, and beautifully landscaped grounds.
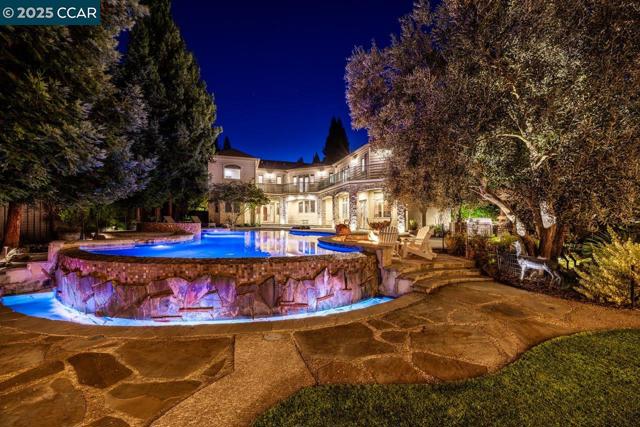
Los Angeles, CA 90049
1858
sqft2
Baths3
Beds Private single-story horse property in the highly coveted Sullivan Canyon area of Brentwood! Passing the mature fruit trees and 4 horse corrals along the long private driveway, this ranch style house is found among the stunning surrounding canyon. The large open living area features a fabulous stone fireplace, high pitched ceilings, a dining area, and an abundance of natural light. The kitchen offers a breakfast area with a brick fireplace, and sliding doors leading to the expansive back patio, which is draped with the lush greenery of the canyon. The three bedrooms, two bathrooms, and laundry room can be found on the other end of the house down a hallway with tons of additional closet and storage space. A two-car garage and massive driveway provide space for at least 5 cars. With a little TLC to be brought back to its glory days, this private gem boasts so much character and will be any nature-lovers dream!
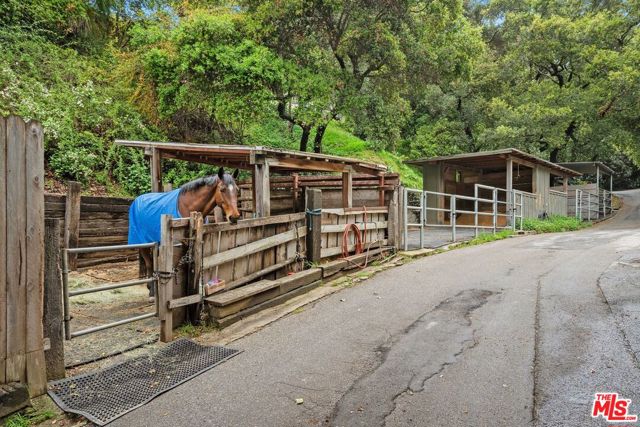
Los Angeles, CA 90069
4468
sqft5
Baths4
Beds Welcome to modern luxury perched in the iconic Hollywood Hills! This newly completed contemporary masterpiece offers, featuring 4 bedrooms, 5 baths, and breathtaking panoramic views of Los Angeles and the Downtown skyline. Designed for seamless entertaining and everyday comfort, the home showcases a chef's kitchen equipped with top-of-the-line Wolf appliances, Italian tile accents, and sleek hardwood floors throughout. A stunning architectural waterfall cascades through the center of the home, creating a serene focal point and elevating the modern aesthetic. Enjoy an unparalleled entertainment experience with a dedicated media room, bar room, integrated surround sound system, and smart home technology controlling lighting, music, and climate. Luxurious spa-inspired baths include a steam shower for ultimate relaxation. Two expansive decks capture sweeping city views, while the exceptionally rare, flat 2,500 sq ft backyard provides valuable usable space perfect for outdoor entertaining, lounging, or the addition of a pool to complete your personal oasis. Additional highlights include a versatile guest house above the garage, ideal for visitors, extended family, or creative use. Parking includes a two-car garage plus a carport for added convenience. Perfectly located north of the Sunset Strip and moments from the vibrant energy of the Comedy Store, world-class dining, nightlife, and Runyon Canyon hiking trails, this Hollywood gem delivers the quintessential LA lifestyle.
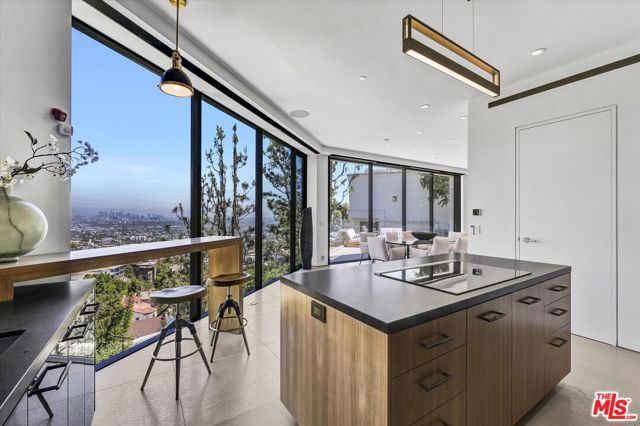
Page 0 of 0


