search properties
Form submitted successfully!
You are missing required fields.
Dynamic Error Description
There was an error processing this form.
Los Angeles, CA 90004
$6,100,000
0
sqft0
Baths0
Beds Price Reduction! 100% Fully renovated 18-unit apartment building with permits cash flowing at an amazing 6.26% Cap Rate and 11.6 GRM from day 1! All the units have already been leased at full market rents for ~$2,400 per month providing an incredible cash flow. The offering provides investors with a unique opportunity to purchase a premium asset that was completely vacated and renovated. 201 N Normandie Avenue was built in 1923 and boasts 16 stylish apartment homes renovated in 2023 as well as 2 brand-new detached ADUs built in 2024. Ownership has conducted a complete property restoration with permits. It features an attractive unit composition of eighteen (18) spacious and well-designed One-Bedroom | One-Bathroom units. In all, 201 North Normandie Avenue features ~8,677 square feet of improvements on a collective 7,700 square feet of land, zoned LAR3. The property is separately metered for gas and electrical utilities to further reduce operating costs. The property has seen a complete restoration, down to every inch. Overall systems were overhauled with a new roof, plumbing, and electrical systems were updated within the last couple of years with a new panel and wiring. Also, there are updated HVAC systems and new windows in each unit. When approaching the property, tenants are invited with a unique and inviting color scheme featuring a fresh paint job and stylish landscaping. The units have undergone gut-level updating with new wood flooring, updated lighting fixtures, and brand-new kitchen and bathrooms. In the kitchen, there are new cabinets, modern countertops, and new water heaters. The bathrooms boast new vanities, modern fixtures, along with sleek shower stalls. The location is in the heavily sought-after Koreatown and Wilshire Center sub-markets. 201 N Normandie Avenue is poised to capitalize on the tremendous momentum in the immediate area and neighboring Hollywood and Downtown. The subject property's transit-oriented and highly walkable location offers residents access to a myriad of entertainment venues, cultural destinations, and dining options nearby. Given the property's location and strong income metrics, 201 N Normandie Avenue is an ideal investment for investors seeking immediate returns along with long-term wealth preservation and appreciation.
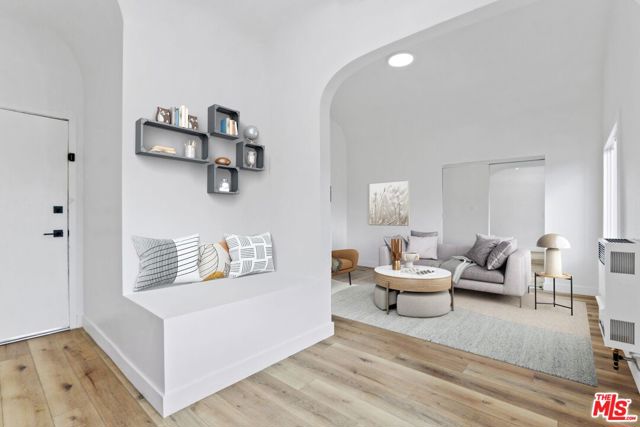
Newport Coast, CA 92657
3816
sqft4
Baths4
Beds Experience refined coastal luxury in this beautifully reimagined residence located within the prestigious guard-gated community of Pacific Ridge in Newport Coast. Thoughtfully redesigned from top to bottom, this home blends timeless architecture with modern sophistication—highlighted by breathtaking ocean, Catalina Island, canyon, and city-light views from multiple indoor and outdoor living spaces. A gated loggia entry welcomes you into an elegant and functional layout featuring a highly desirable main-level ensuite bedroom with a private entrance, ideal for multigenerational living, long-term guests, an office suite, or an au-pair. Inside, the home showcases premium wood-look tile flooring, custom designer lighting, and an open-concept great room with wood-beamed ceilings, a cozy fireplace, and seamless flow through French doors to the tranquil backyard. The chef’s kitchen is outfitted with Wolf 6-burner range + BBQ, Sub-Zero refrigeration, Miele cappuccino station, convection oven, quartz counters, and an expansive Calacatta marble center island—a perfect blend of beauty and function. Upstairs, the oversized primary suite captures panoramic ocean & Catalina views, complete with a private balcony, luxurious freestanding soaking tub, walk-in closet, makeup vanity, and soaring ceilings. Two additional guest bedrooms, a spacious laundry room, and a quiet office/library nook complete the upper level. The wraparound backyard borders a peaceful canyon and is thoughtfully designed for entertaining with a covered loggia, Lynx outdoor kitchen, refrigerator, bar counter, built-in fire pit, and a saltwater spa/pool with a soothing waterfall feature. The sellers also recently upgraded the pool equipment for enhanced efficiency and ease of use. Additional features include: updated landscaping, designer finishes throughout, a 3-car attached garage, and exceptional privacy. Residents of Pacific Ridge enjoy exclusive access to a heated Jr. Olympic pool, spa, clubhouse, parks, playgrounds, BBQ areas, and scenic hiking/biking trails—with direct pathways leading toward Crystal Cove State Beach. A rare turnkey coastal retreat offering ocean views, privacy, and elegant indoor-outdoor living within one of Newport Coast’s most coveted gated communities.

Long Beach, CA 90803
0
sqft0
Baths0
Beds We are pleased to present a 16-unit multifamily property located on the Peninsula in Long Beach, CA 90803. Built in 1923 & 1948, the subject property consists of 6,748 rentable square feet spread throughout a 7,119 square foot lot. The building consists of six 1-bedroom / 1 bathroom units, one 1-bedroom / 1-bathroom loft unit, three loft studios, five studios, and one bachelor unit. It contains six garages providing essential parking and flexible future income / ADU opportunities. Two Contiguous Parcels on Three Lots Operating as One Property (11 Units and 4+1 Units), Providing Flexible Entry and Exit Strategies.
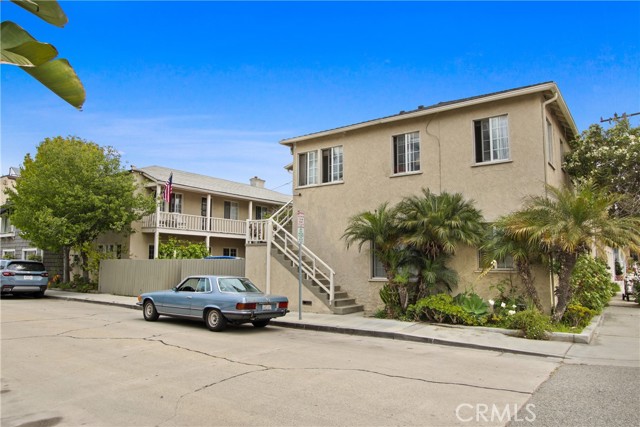
Los Angeles, CA 90034
0
sqft0
Baths0
Beds Condo Mapped: 9 unit townhouse apartment building. 2005 Construction; No rent control. All units are townhouse style. Condo mapped - Tract Map in place. Private 2-car garages with direct access to each unit; in-unit washer/dryer and water heater. 9' ceilings; all units have balconies and patios. Separate dining areas and granite kitchen countertops with backsplash. NOTE: Broker is related to Seller.
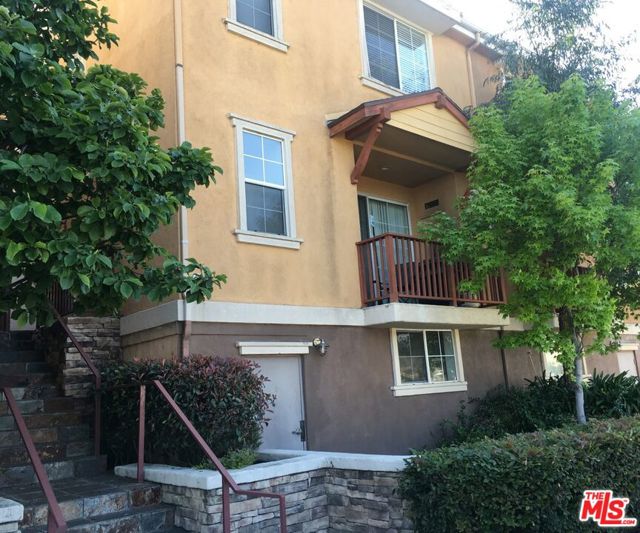
La Mesa, CA 91942
0
sqft0
Baths0
Beds We proudly present 8870-78 La Mesa Blvd, part of the Fite Plaza / Bel Arms ensemble, a fully leased, income-producing, mixed-use property with immediate cash flow, and significant value-add or redevelopment upside. The asset combines a 5-tenant retail building (11,120 SF) with a 10-unit apartment complex, all on 0.86 acres in one of East County’s most accessible and desirable locations. The retail component generates stable cash flow from a diversified tenant roster, while the multifamily component offers upside through normalization of rents, interior upgrades, or repositioning. Because of the site’s compact footprint and location near major freeways and community amenities, a creative owner could explore infill or densification strategies. With limited new ground available in this submarket, this property represents a compelling opportunity to acquire a multi-layered real estate play in La Mesa.
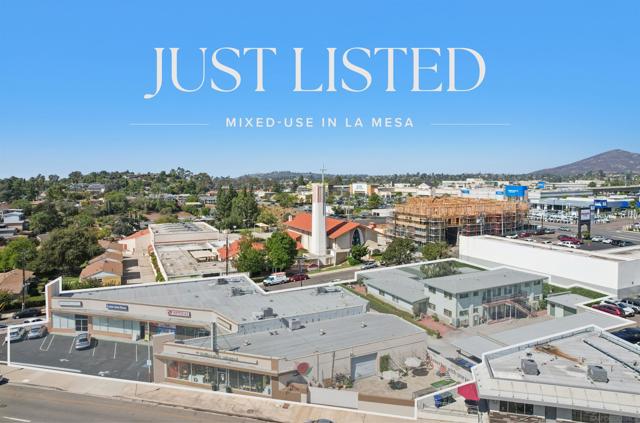
Lomita, CA 90274
0
sqft0
Baths0
Beds 2300–2312 Pacific Coast Highway presents an exceptional opportunity to acquire a neighborhood shopping center strategically positioned in the heart of Lomita. The property benefits from outstanding visibility along Pacific Coast Highway, one of the most heavily traveled routes in the South Bay, and draws consistent consumer traffic from the surrounding residential neighborhoods. Featuring a strong mix of daily-needs tenants and service-oriented operators, the center enjoys reliable income streams while offering clear potential for increased revenue through future lease-up and rent adjustments. Potential CAP rate 6.45% once rented
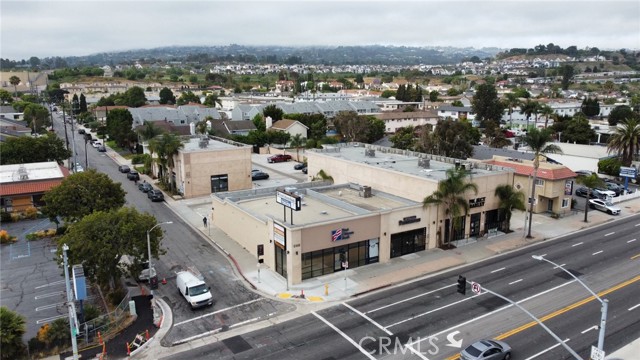
Los Angeles, CA 90046
6300
sqft5
Baths5
Beds This beautiful, newly renovated modern, smart home with 360 degree views, is situated on nearly an acre lot above the magic and serenity of Hollywood Hills, overlooking Nichols Canyon. A gated private driveway is leading you to the main house with bright, airy and open living spaces, large balconies with views of the mountain and natural surroundings. The main house consists of 2 bedrooms on the ground floor, the surround sound movie theater, large and open kitchen, a master suite and a guest suit upstairs, backyard with large pool, outdoor tv area, a lounging sun deck for your and your family to enjoy the natural surroundings. The detached guest house can be used as a private retreat or could be transformed it into a work space of private gym. Must See!
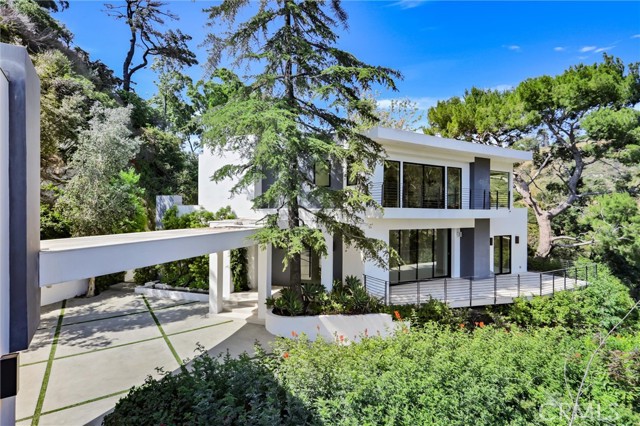
San Diego, CA 92105
0
sqft0
Baths0
Beds CASH FLOW! CASH FLOW! CASH FLOW! Discover the pinnacle of real estate investment in the vibrant City Heights neighborhood of San Diego. Presenting 3845-55 Chamoune Avenue—a newly listed 22-unit apartment building that epitomizes stability, convenience, and unparalleled returns. Take advantage of an assumable Freddie Mac loan, featuring a loan balance of $3,240,000 and an attractive interest-only rate of only 3.03% through March 2029, further enhancing the property's affordability and profitability. Boasting twenty meticulously crafted one-bedroom, one-bathroom apartments, alongside a two-bedroom, two-bathroom unit, and a three-bedroom, one-bathroom apartment, this property caters to diverse tenant preferences, ensuring high occupancy rates and steady rental income streams. Benefit from recent capital investments, including newer roofs, fresh exterior paint, upgraded fencing, security systems, energy-efficient windows, and essential infrastructure enhancements such as rerouted water lines and interior unit upgrades—ensuring minimal maintenance costs and maximum tenant satisfaction. Experience the pinnacle of comfort and convenience with ample off-street parking and on-site laundry facilities, elevating the resident experience and fostering long-term tenant satisfaction. This investment gem promises exceptional cash flow from day one, boasting an impressive yield of approximately 7.4% (day 1!).
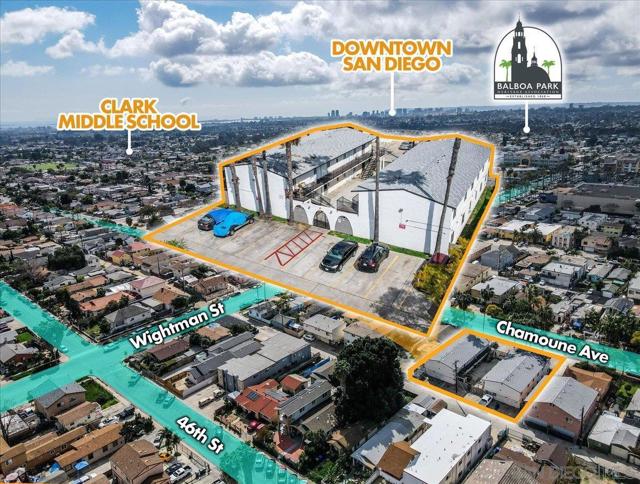
Los Angeles, CA 90034
5800
sqft7
Baths6
Beds Large 10,200sqft Lot, 2021 custom build, nestled in the heart of Beverlywood HOA. This stunning contemporary construction home captures the essence of California living. Boasting 6 bedrooms, 7 bathrooms, and 5,800 square feet of meticulously designed living space, this home blends modern sophistication with effortless comfort.The grand entryway, with soaring ceilings, leads to an inviting family room, elegant dining area, and a state-of-the-art chef's kitchen featuring an oversized island and premium appliances, perfect for entertaining. Disappearing sliders in the main living area open to a private backyard oasis with a sparkling pool, waterfall, jacuzzi, fire-pit, and a built-in BBQ kitchen, creating a seamless indoor-outdoor lifestyle.Upstairs, the luxurious owner's suite offers a fireplace, walk-in closet, spa-inspired bathroom, and a balcony overlooking the lush backyard. Each guest bedroom includes en-suite bathrooms and walk-in closets, ensuring comfort and privacy throughout. This property is in great condition!
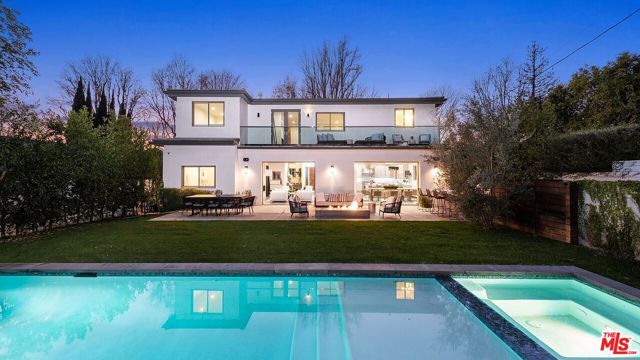
Page 0 of 0




