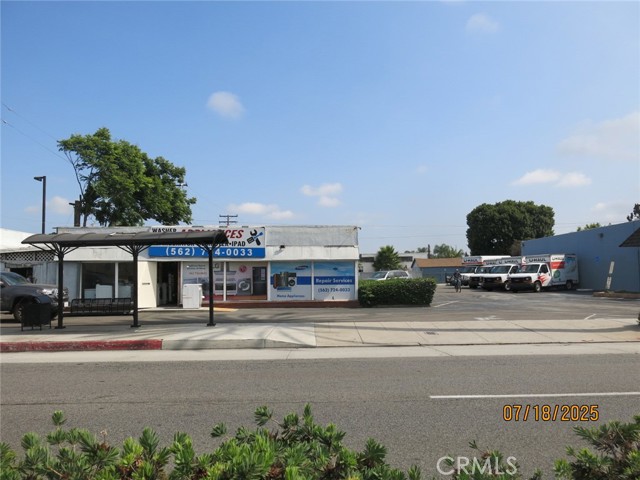search properties
Form submitted successfully!
You are missing required fields.
Dynamic Error Description
There was an error processing this form.
El Monte, CA 91732
0
sqft0
Baths0
Beds 12207-12213 Valley Blvd and 3122 Maxson Rd, a single tenant automotive dealership located along the well-known Valley Blvd in El Monte, CA. This is the first time these properties ever offered for sale since the owner bought the first one in 1979 (±45 years). This property offers a unique opportunity for savvy developers providing a clean slate redevelopment project. Situated on a large ±1.3-acre (±56,898 SF) corner lot, the site boasts approximately ±183 feet of prime street frontage along the highly sought-after Valley Blvd. This area is renowned for its rapid redevelopment, with many significant projects either completed or in progress. Recent residential condominiums’ sales comparable show attractive sold condo prices ranging from $645,000 to $742,000 per condo (MLS sales comps from May 2024 - buyer to verify). The property is zoned C3 (Commercial Mixed-Use, buyer to verify), offering a variety of potential uses, including residential (R4) and commercial (refer to Development Guidelines for details). The site benefits from a daily traffic count of approximately ±23,380 vehicles on Valley Blvd and ±214,000 VPD on 10FWY, providing superb exposure. Valley Blvd serves as the primary retail corridor for several cities in the San Gabriel Valley, including Alhambra, San Gabriel, Rosemead, and El Monte. The flow of both foreign capital and local investments has fueled rapid growth and development in the region over the past decade. Currently, the property houses a single-story car dealership and auto-body shop totaling ±9,389 SF, divided into several units. The anchor tenant, Lucy’s Auto Dealership, occupies about 85% of the space (±8,000 SF), with the remaining area leased to an auto-body shop. The property includes expansive parking, adding further value to the investment. The C3 zoning allows for a wide range of redevelopment options. Potential uses include mixed-use residential, retail and office spaces, community care facilities, assembly & entertainment venues, and more. A buyer may also consider subdividing the lot for residential development on one parcel while maintaining commercial use on another, or even redeveloping the site into a hotel. Buyers should conduct their own investigations with the city of El Monte to explore specific opportunities. The property is strategically located along Valley Blvd, a major retail corridor in the west San Gabriel Valley, which is particularly popular among affluent Asian investors from China, Taiwan.
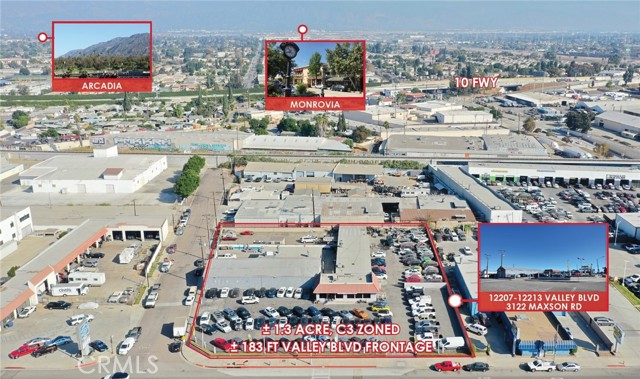
Sunset Beach, CA 92649
0
sqft0
Baths0
Beds Incredibly Rare Coastal Development Opportunity and chance to own an Entire Block on Pacific Coast Highway in Sunset Beach from Park Avenue to the Bay Front Beach. These combined lots equate to an 8,190 SF lot with 129’ of PCH Frontage and 65’ of Bay Frontage! The Bayfront lot is zoned for a commercial dock. The lots offer insane panoramic views of Huntington Harbor, Mountains, Pacific Ocean and Whitewater Waves! Development opportunities are endless... Boutique Hotel, Bayfront Restaurant and Bar with Penthouse units above… Popular fast food chains or coffee… With millions of people traveling PCH (30,000 cars per day) and visiting the ocean, beach and Huntington harbor... the opportunity is here and now!
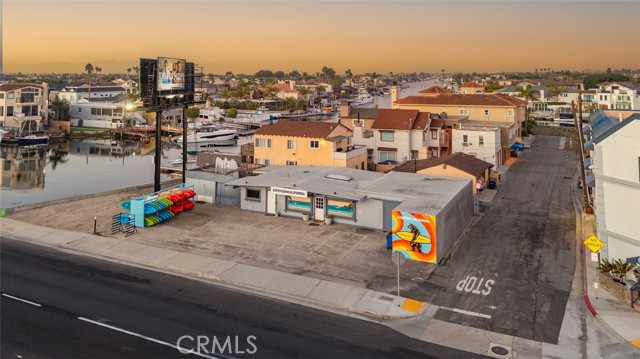
Lincoln, CA 95648
0
sqft0
Baths0
Beds A rare, high-performing industrial investment in one of California’s fastest-growing markets. This 9.90-acre, fully improved industrial site has been home to a major national ready-mix operator for more than two decades — a mission-critical facility that continues to support regional construction and infrastructure demand. Properties of this scale, zoning, and operational capacity almost never come to market in Placer County. The site includes three buildings, multiple equipment sheds, and a heavily upgraded stationary concrete batch plant with production capacity exceeding 200 yards per hour. The long-term operator has invested significantly in the facility, reinforcing their reliance on this location and the strategic importance of the site within their regional supply chain.

Calabasas, CA 91302
5692
sqft7
Baths5
Beds Welcome to this breathtaking modern estate, located in the prestigious guard-gated community of The Oaks of Calabasas. Perfectly positioned on a cul-de-sac along one of the community's most desirable streets and secured behind its own private gate this compound captures the essence of elevated California living, where contemporary design, resort-style amenities, and total privacy converge. From the moment you arrive, the residence impresses with its refined architecture, lush landscaping, and effortless flow between indoor and outdoor spaces. Designed for both grand entertaining and intimate evenings at home, the property features a private sports court, in-ground trampoline, pool, spa, fire bowls, sprawling wrap around lawn, dog run, and a fully equipped outdoor kitchen with seating and BBQ creating a true resort experience in your own backyard. This lot is truly one of a kind. Inside, expansive open-plan living areas are bathed in natural light, showcasing curated finishes and sleek detailing throughout. The private theater provides the perfect retreat for movie nights, while multiple sets of doors open to the backyard, blending sophistication with relaxed, livable design.The state-of-the-art gourmet kitchen, the heart of this home, features waterfall-edge granite countertops and top-of-the-line appliances, including a built-in coffee system, two dishwashers, and an extra-large refrigerator and freezer set. It opens seamlessly to the family and living area perfect for large gatherings. A breakfast area and separate sit-down bar/juice station add to the home's functionality and charm. A spacious ensuite bedroom on the main level is ideal for guests or multigenerational living. There's also an informal living space with a full bath and its own separate kitchen complete with dishwasher and ice machine. Upstairs, the primary suite serves as a tranquil escape, complete with a spa-inspired bathroom featuring a dry sauna, oversized shower, soaking tub, and custom dressing area. French doors open to reveal fresh air and garden views, inviting peace and calm into every moment.Enjoy workouts in the upstairs gym, with floor-to-ceiling glass overlooking your perfectly landscaped yard. There's even a play/game loft upstairs, offering another inviting gathering area, along with three additional ensuite bedrooms. This rare offering combines architectural elegance with thoughtful functionality, creating a lifestyle of unparalleled comfort and luxury like no other within one of Southern California's most exclusive gated communities. A gated oasis of privacy, sophistication, and timeless design. Welcome Home to The Oaks of Calabasas.
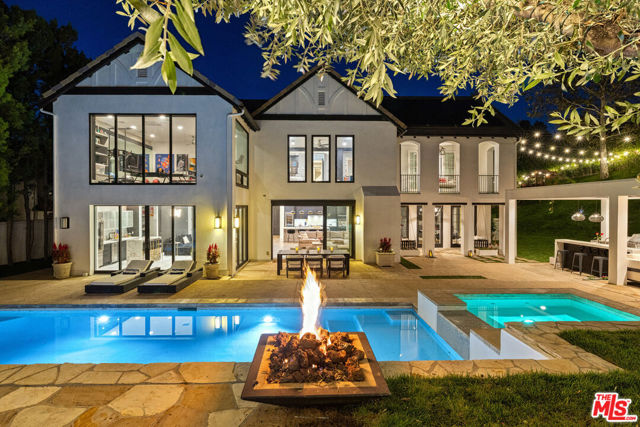
Los Angeles, CA 90077
8562
sqft5
Baths5
Beds Exclusive Probate Sale in Bel Air Crest Subject to Court Confirmation! An exceptional opportunity to own a luxury estate in the prestigious, guard-gated community of Bel Air Crest, one of Los Angeles' most sought-after enclaves. Located on a quiet cul-de-sac in the most prestigious custom homes section of Bel Air Crest, this rare probate sale (subject to court confirmation) presents an exceptional opportunity to own and reimagine a grand luxury estate. This elegant 5-bedroom, 5-bath residence spans approximately 8,562 sq. ft. on a .39-acre lot, offering sophistication, scale, and endless potential. A dramatic vault-ceiling entry and landing area welcomes you into expansive living spaces that include a private movie theater, sauna, and a gourmet kitchen with premium finishes. The luxurious primary suite features a spa-like bathroom adorned with premium fixtures and intricate tile work, plus a private balcony showcasing serene mountain views. Additional highlights include an upstairs front balcony, private den/office, workout extensions, and a 3-car garage. The state-of-the-art backyard offers a sparkling pool with cascading waterfalls and breathtaking mountain vistas, while the front yard provides potential for exquisite, resort-style landscaping. Note: Property has fire damage over the garage with smoke traveling beyond that area. Seller had initiated restoration work with permits pulled, including framing, but did not complete the project or finalize permits. Property is being sold as-is, presenting a rare chance to customize or complete this grand estate to your personal vision. Bel Air Crest is a premier guard-gated community offering 24-hour security, privacy, and exclusivity just minutes from Beverly Hills, Brentwood, and world-class dining, shopping, and entertainment.
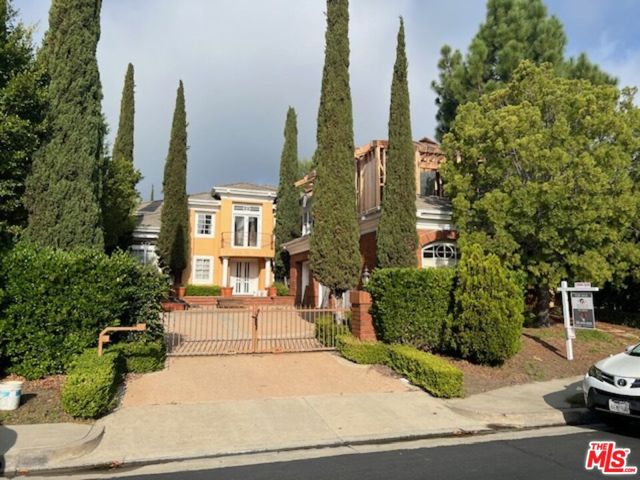
Hidden Hills, CA 91302
6375
sqft4
Baths5
Beds A rare find! This large, beautiful, 1.36 acre lot with a comfortable home, comes with plans that has H.O.A. approval for a new 12,953' home with a 7-car garage. The owner is ready to pull the demolition and grading permits to start the project. The lot features mature trees, good privacy, and a nice location for easy gate access in and out of Hidden Hills. The existing home can easily be cleaned up and lived in or leased (it was previously leased) if the new owner's want to keep to use personally or lease out prior to building. The existing 5 bed, 5 bath residence includes a guest house, barn, and tennis court. Paneled windows flood the home with natural light. Wood beamed ceiling with exposed brick accents add warmth & character to the chef's kitchen and dining area. The primary suite is complete with an arched wood ceiling, a brick fireplace, a retreat-like bath with a soaking tub, shower, dual sinks, and a view balcony all overlooking the expansive rear grounds. The backyard is spacious and perfect for entertaining and intimate family gatherings alike, with grassy yard, pool, spacious patio, circular driveway, and lots of off street parking. Caution: The swimming pool has been drained so it is currently empty.
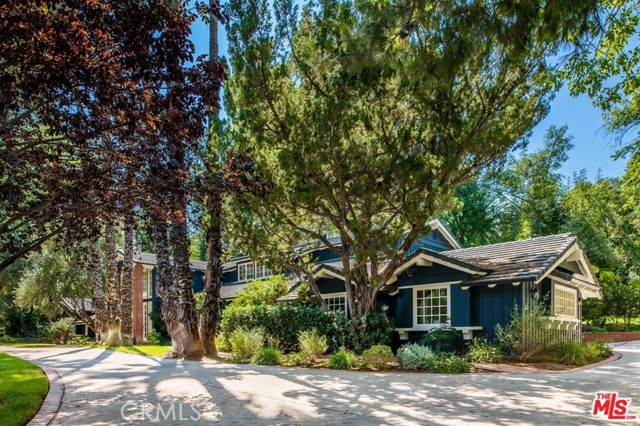
San Jose, CA 95125
0
sqft0
Baths0
Beds The site is currently entitled for 62 residential units, offering a valuable head start for those ready to move forward. For developers with a different vision, there is also flexibility to adapt or reimagine the plans to better align with specific investment strategies or design goals. This rare ½-acre rectangle lot presents an exceptional opportunity for a modern, urban medium/high-density multi-family project, surrounded by an established mix of apartments, condominiums, townhomes, and multiplexes. The property is situated adjacent to a large apartment community and near a condominium project under construction, underscoring the inherent demand and proven success in the immediate area. Located in Willow Glen, this development site is within walking distance to the light rail and just minutes from major freeways, ensuring strong connectivity and lifestyle appeal for future residents. With the Bay Areas ongoing housing shortage and consistent demand for residential units, this parcel is uniquely positioned for timely development and long-term success.
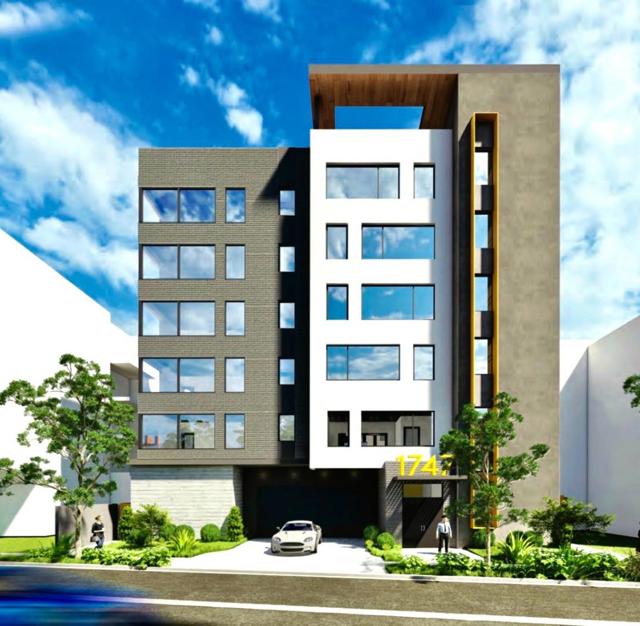
Westlake Village, CA 91362
7251
sqft7
Baths5
Beds North Ranch masterpiece! Completely rebuilt and reimagined modern traditional with the ultimate 'end of cul-de-sac' location in the heart of North Ranch! Spanning approximately 7300 square feet with every amenity desired! Professionally designed and masterfully built using the very finest finishes throughout! Interior Features include an all new center island kitchen which boasts state of the art custom cabinetry, quartzite counters and top of the line appliances. The wide open floorplan is graced with massive two story custom ceilings, wood floors, floor to ceiling stone fireplaces and much more. The awe inspiring 'great room' is second to none and provides a walk in wet bar and wine cellar. Upstairs there is an awesome bonus area/lounge, 3 large secondary en-suite bedrooms and an exceptional primary suite that will leave you speechless. The primary suite is graced with custom wood detailed ceilings, fireplace, two finished walk in closets and a Four Seasons quality bathroom. There is also a large 5th en-suite bedroom on the main level. The resort quality grounds are second to none with an epic SELF CONTAINED guest apartment with separate entrance. The completely private backyard also provides a remodeled pool and spa, firepit, all new outdoor kitchen and an abundance of manicured lawns. Other amenities include new doors and windows, new HVAC and too much more to mention. This is a rare offering for an extraordinary 'like new' estate with the perfect location and setting!!
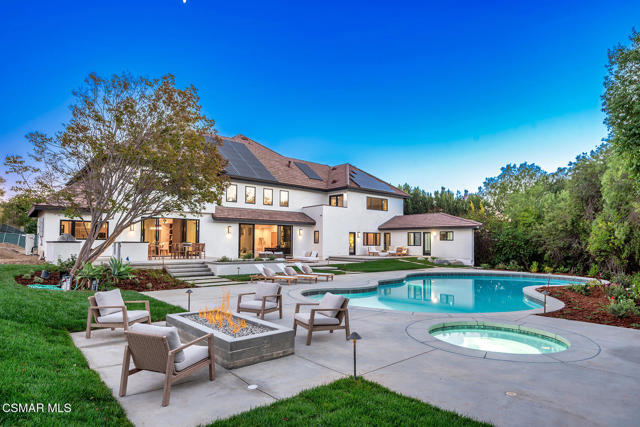
Page 0 of 0


