search properties
Form submitted successfully!
You are missing required fields.
Dynamic Error Description
There was an error processing this form.
Los Angeles, CA 90049
$26,900,000
9206
sqft8
Baths5
Beds This extraordinary home is a rare architectural masterpiece built by a Hollywood Icon. Nestled in the heart of prestigious Sullivan Canyon, one of LA's most revered equestrian enclaves, the residence is not only grand but extremely private and eclectic. The estate is adorned with thousands of hand-selected vintage Chicago bricks and a mix of reclaimed materials that define its unmistakable character. Cascading beams frame the kitchen and living spaces, setting the tone for a home that feels both distinctive and intimate. Featured in the acclaimed Rizzoli book "The House That Pinterest Built," the estate has been celebrated in numerous design publications and appreciated by those who recognize its artistry. This residence is more than its architecture and craftsmanship. It is a reflection of care, creativity, and a life lived with intention. This Sullivan Canyon estate offers a rare opportunity to be part of something truly special.
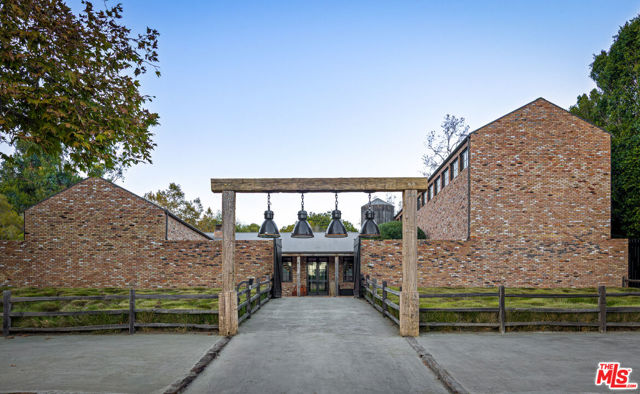
Pebble Beach, CA 93953
7455
sqft10
Baths7
Beds Located near the world-famous Pebble Beach Resorts, this architectural masterpiece is a testament to opulence, providing a lifestyle that seamlessly blends with the breathtaking natural surroundings. The propertys comprehensive renovation was recently completed with meticulously landscaped grounds encompassing 3.16 acres with jaw-dropping views of Carmel Bay, Point Lobos, and the grand Pacific. The main and guest houses include ~7,500 square feet of living space with 7 bedrooms, 8 full/2 half bathrooms, and an incredible list of amenities to entertain friends and family. Highlights include an impressive chef's kitchen, and formal dining room with a wall of glass looking into the ~1,000 bottle temperature-controlled wine room. The main living spaces all connect to outdoor dining and seating areas around the upper fire pit and hot tub. The lower section of the yard features a beautiful putting green, bocce ball court, and two firepits with built-in seating. The property includes smart home and high-tech security features, Lutron lighting system, and significant eco-friendly components. All of these unique attributes combine to create an unmatched private oasis with renowned golf courses, exclusive clubs, and the quaint village of Carmel-by-the-Sea around the corner.
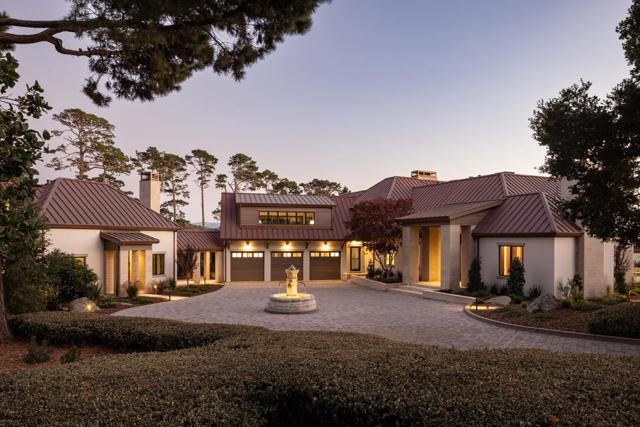
Hidden Hills, CA 91302
18183
sqft11
Baths6
Beds A wonderfully private, nearly 3 acre lot showcases this stellar, privately gated custom estate where "Frank Lloyd Wright meets Mondrian" complete with its own tennis court, a swim through outdoor/indoor pool with swim jets, waterfalls, waterslide & spa, over twenty fruit trees, organic vegetable garden, big outdoor patio with fireplace, and an observatory with a 14" reflector telescope. Interior highlights include a beautiful chef's kitchen with dual islands & large breakfast room, opening to the spacious family room with sliding walls of glass, plus an adjoining lounge with wet bar, beautiful living room with 25' tall ceilings & Onyx wall, a built-in 750 gallon fish tank, an amazing, one-of-a-kind, Octo-light home theater with 19' diagonal screen, plus a cantina bar, acoustically shielded music room, wine room, professional, entertainment grade game room, mirrored gym with deluge shower, steam & massage room, a children's study and custom office. There are six en suite bedrooms including the superb primary suite complete with a glass encased shower, soaking tub, fireplace, and large walk-out balcony overlooking the lush private grounds. Additional amenities include a Crestron-controlled smart home system by Bliss Home Automation, a 24 kilowatt photo-voltaic solar system with energy monitor, rooftop solar heating system, an elevator, plus front and rear staircases, circular driveway, and two, 3-car garages. The grounds also include a half-basketball court, full barbecue center with wood-burning pizza over, indoor/outdoor bar, firepit, a gentle hiking trail through the trees and to the observatory, and loads of entertaining space.

Newport Coast, CA 92657
8367
sqft8
Baths6
Beds Exquisitely reimagined in 2025, this French palatial manor pairs timeless European elegance with fresh, modern sophistication. Set on a 13,155± sq. ft. parcel in the prestigious guard-gated enclave of Pelican Crest, the 8,367± sq. ft. residence commands sweeping views of the Pacific Ocean, Catalina Island, Newport Harbor, and the famed Pelican Hill Golf Course. Behind its stately façade, every detail has been elevated with the finest materials and craftsmanship: natural limestone and white oak herringbone floors, hand-brushed Venetian plaster, Moka Creme honed stone in all wet areas, and bespoke solid brass hardware in oil-rubbed bronze or polished nickel. The two-story foyer with antique chandelier leads to a grand staircase, gracious formal living and dining rooms with custom fireplaces, a richly appointed wood-paneled library, and a sun-filled family room with fireplace that adjoins the gourmet kitchen. A culinary showpiece, the kitchen featuring Calacatta Vagli marble surfaces, custom cabinetry, dual refrigerators, professional-grade appliance, and a built-in upholstered ocean-view banquette with custom breakfast table. The opulent primary suite offers a fireplace, spa-inspired bath with an ocean-view soaking tub, architectural glass-block accents for natural light, and a custom-designed closet. Additional amenities include five secondary suites, a tiered theater room, activity/fitness spaces, sauna, steam room, and a subterranean 7-car garage. Additional upgrades include a new roof, new HVAC system, all new plumbing connectors and two new water heaters. Outdoors, new stucco and roofing frame lush entertaining areas with a saltwater pool/spa and BBQ/kitchen with natural stone countertops — all set against a backdrop of endless coastal beauty. This is Newport Coast living at its most refined — where architectural artistry meets modern luxury in a rare, view-rich estate.
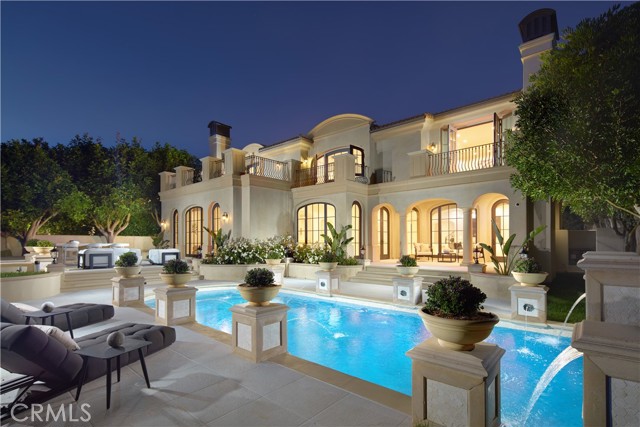
La Jolla, CA 92037
11404
sqft8
Baths6
Beds Built in 2013 to the highest standards, this exceptional home embodies timeless quality, design, and an A+ location, making it one of La Jolla's finest estates. Offering immeasurable pleasure, comfort, and inspiration, this private residence captures the essence of luxury living. Thoughtfully constructed on 2 of 3 parcels totaling nearly 1.4 acres, the fully gated property is surrounded by beautiful landscaping and mature hedges, ensuring privacy. With a California Traditional style that is barely visible from the street, this exquisite home features two above-grade levels. The main level includes a spacious living room, dining room, and family room designed by renowned designer Jeffrey Bilhuber for seamless flow and entertaining. There are also home offices located off the kitchen and primary suite. Pocketing screen doors create a seamless connection between indoor and outdoor spaces, including a covered patio off the family room that epitomizes La Jolla's beloved indoor/outdoor living experience. The upper level boasts an impressive primary bedroom suite with sitting areas, a fireplace, large shower, his and hers closets and toilets, and a private balcony with a therapeutic spa and fireplace. There are also 4 additional bedroom suites on this upper level, and a secondary primary suite on the entry level. Additional features of this remarkable home include a wine cellar, theater room with bar, extensive storage, and an 18+ car showroom that offers incredible flexibility for various uses such as a gym, golf simulator, recording studio, and/or bowling alley. The meticulously designed grounds include a large UV pool with underwater speakers, ample lawn and garden areas designed by Art Luna. There is also potential to build a pool house, sport court, or re-partition and sell or develop the land. A new home built on the annexed lot would also have ocean views from the second story. In-wall speakers, laundry facilities on both levels, bathrooms with Toto washlets, polished nickel Waterworks Plumbing fixtures with Speakman showerheads, heated floors, elevator access to all levels, and extensive smart home technology are just a few examples of the attention to detail and luxurious amenities that make this home so special.
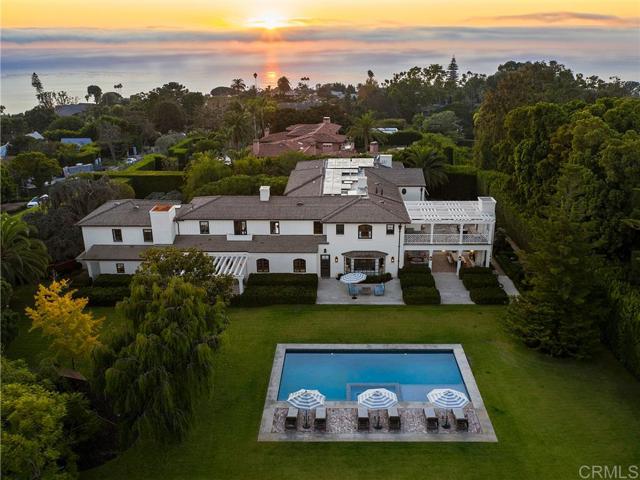
Malibu, CA 90265
1392
sqft1
Baths2
Beds Discover the opportunity to own on Zumirez Drive, one of Point Dume's most coveted addresses. This remarkable 1.34-acre estate currently features a beautifully remodeled 1949 two-bedroom seaside cottage with breathtaking whitewater views and direct access to a private beach just steps away. Perfectly positioned for easy walks to some of California's finest surf and sands, including iconic Paradise Cove. Over the past seven years, the current owners have secured a Coastal Development Permit to transform this legacy property into an unparalleled coastal compound blending modern luxury with timeless coastal living. The active entitlement allows for the construction of over 7,000 square feet, featuring a beautifully designed five-bedroom, five-and-a-half-bath main residence with a 50-foot oceanfront pool and jacuzzi, movie theatre, spa facilities with massage rooms, cold plunge, dry sauna, and steam shower. A separate guest retreat includes an additional full bedroom and bathroom, private jacuzzi, and tranquil garden space. Ownership of this property includes coveted Riviera One rights, providing unmatched access to Malibu's most exclusive private beach. This is a rare chance to create a generational Point Dume sanctuary without enduring the lengthy and arduous permitting process. Sale includes fully executed construction plans by a visionary design team, with architecture and interiors by Warren Garrett and landscape design by the acclaimed Girvin & Associates.
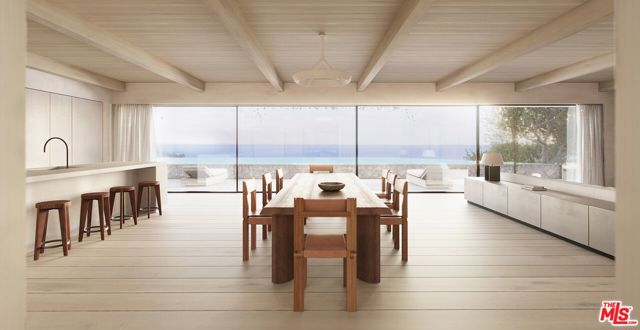
10763
sqft8
Baths7
Beds An internationally well known architect has designed this modern "holiday temple", taking full advantage of a rare land plot. Built on a west facing peninsula of around 14.000sqm, the villa is located in the wider area of Porto Heli in Argolida, neighboring some of the most prestige Greek villas & estates. The main house offers 5 double bedrooms, with an additional 2 guest houses. A total of 14 guests can be accommodated at the villa, enjoying high levels of comfort, while being discreetly looked after by a permanent staff of 2. Yacht & boat mooring with associated services is available in the area.In summary, White House is the ideal Mediterranean retreat for your summer vacation. A breathtaking open plan living space is elevated to create the prime public space overlooking the swimming pool and the sea. Glass sliding panels separate the internal from the external areas creating a unified space, enjoying 180 degrees of unobstructed sea views and the magnificent sunset. A series of external shaded sitting areas, a salted water infinity pool, a grassed garden, bbq, a private tennis court and the magnificent beach next to the villa, create a luxury exclusive retreat for guests that pursue relaxation in a private environment. Accommodation: Main House: The ground level consists of an entrance hall, a fully equipped kitchen, guest WC, open plan living area with fireplace and dining area with large windows that open up to the garden and finally one master bedroom with large en-suite shower and bathtub bathroom, that opens up to shaded terrace. The lower level consists of onemasterbedroom with en-suite shower and bathtub bathroom, with garden view. One double bedroom with en-suite shower bathroom and a small living area, also with garden view. Two double bedrooms with en-suite shower bathrooms, that are ideal for teenagers or staff accommodation. There is also an auxiliary kitchen on this level. Guest House 1: An independent guest house with one double bedroom with shower bathroom and living area as well as a small kitchenette, that opens up to garden. Guesthouse 2: An independent guest house with one double bedroom with shower bathroom and separate living area and kitchenette, that opens up to shaded terrace.
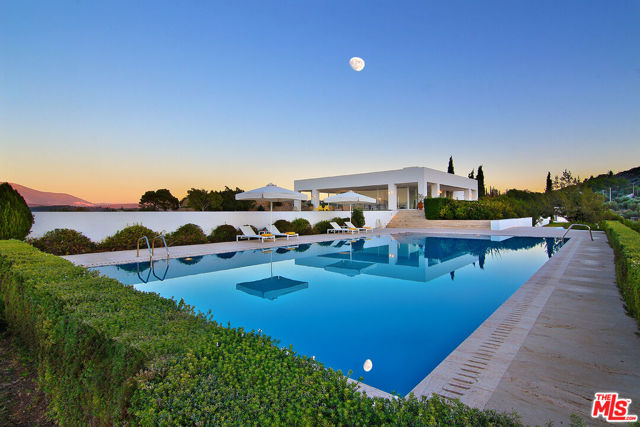
Hidden Hills, CA 91302
14189
sqft10
Baths6
Beds A newly completed architectural estate set behind the gates of Hidden Hills. Privately positioned on nearly two acres, offering rare scale, discretion, and uninterrupted mountain views.Approximately 14,000 square feet defined by volume, light, and intentional design. Expansive living spaces open seamlessly through walls of glass, equally suited for refined daily living and elevated entertaining. A curated collection of spaces for living, wellness, work, and recreation unfolds throughout the home.Multiple bedroom suites provide exceptional privacy. The primary suite is a retreat of its own with terrace access and a spa-level bath. An elevator services all levels, including an amenity-rich lower level and a finished garage designed for significant collections.Resort-inspired grounds include a custom pool and spa, covered outdoor living, private pickleball court, barn, and expansive lawnscompletely private.A rare opportunity within Southern California's most prestigious guard-gated equestrian enclave. Best experienced in person.

Malibu, CA 90265
8200
sqft10
Baths5
Beds Extraordinary New Construction in Malibu. Located in the private, gated enclave of Malibu Colony Estates at the beginning of Malibu Rd, this stunning home offers breathtaking ocean views and contemporary design by renowned architect Douglas W. Burdge, AIA. One of just four homes in this prestigious community, this crowning jewel sits on approximately 1.3 acres with five bedrooms and ten bathrooms. A dramatic pivot entry door, framed by sculptural water features, sets the stage for the seamless indoor-outdoor flow of the home. Expansive glass walls, high ceilings, and premium materials like vein-cut travertine and rare Calcutta Gold stone enhance the elegant design. The grand living room features a striking floor-to-ceiling Blue Bibas marble fireplace, while the gourmet kitchen is equipped with top-of-the-line appliances and custom backlit cabinetry. Designed for effortless entertaining, the outdoor spaces include multiple lounge areas, a covered bar that seats six and an outdoor dining space. The private backyard also features an infinity pool and spa, a firepit with banquet-style seating, and a fenced lawn ideal for pets or play. The main level of the home includes a media area, a full bar with bifold doors to the patio, a spacious dining area, and an impressive office with stunning views. A guest suite with an en-suite bath completes this main level floor. Upstairs, the primary suite is a private retreat with two en-suite bathrooms, dual walk-in closets, and a wraparound patio with ocean and mountain views. Three additional en-suite bedrooms on the second level provide ample space for family and guests. The lower level is designed for entertainment and relaxation, featuring a home theater, game room, gym/bonus room with large bathroom for a possible sixth sleeping area, separate powder room, and laundry room. A three-car garage, ample guest onsite and street parking, and an elevator to all floors add to the home's conveniences. Just minutes from Malibu's top beaches and shopping, this estate offers a rare combination of luxury, privacy, and breathtaking surroundings. This is a rare coastal setting in Malibu centrally located just moments from Malibu's shoreline and the vibrant heart of Malibu. Recently opened new shops and restraurants offer new energy and a great beach vibe. It is important to note that this home is connected to a central sewer system and all utilities on the cul-de-sac street are undergrounded.
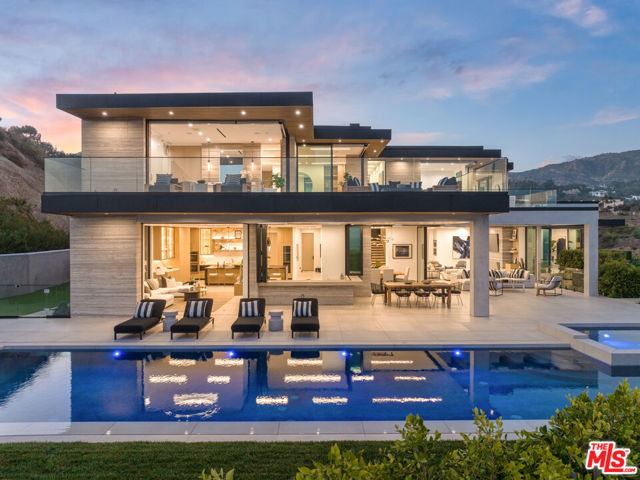
Page 0 of 0




