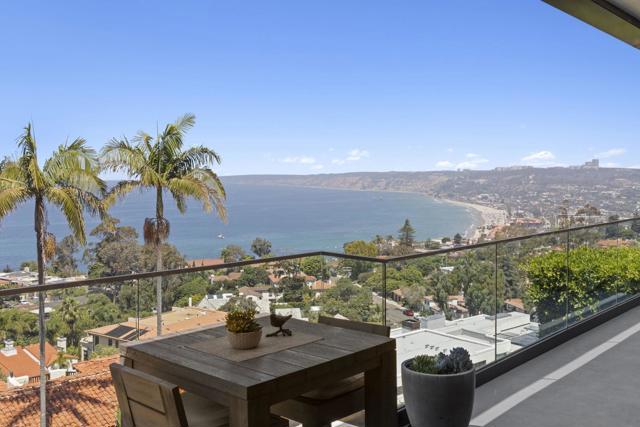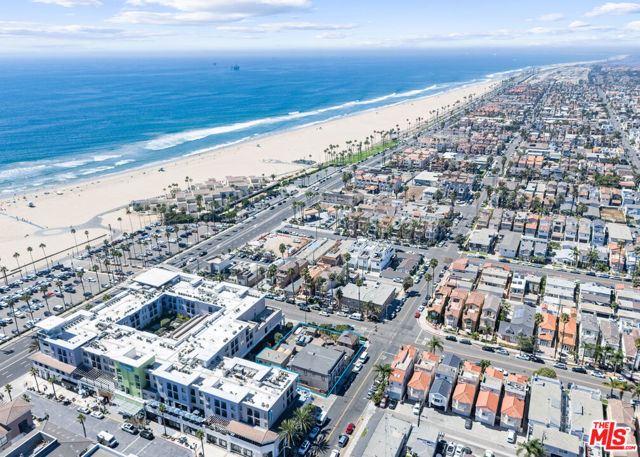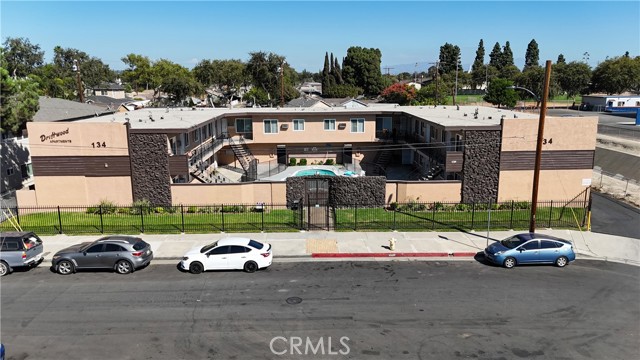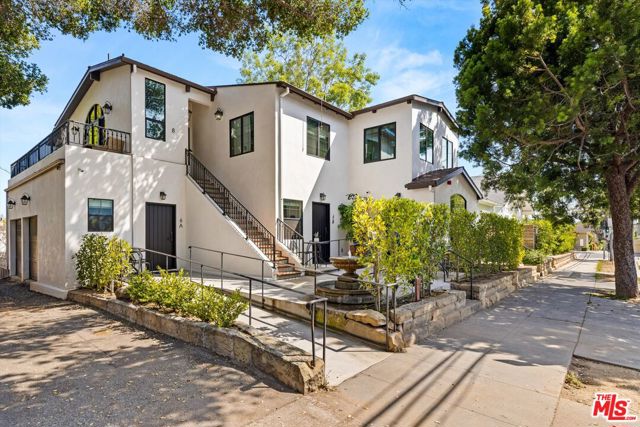search properties
Form submitted successfully!
You are missing required fields.
Dynamic Error Description
There was an error processing this form.
La Jolla, CA 92037
$5,995,000
2892
sqft4
Baths3
Beds Set high in the prestigious Country Club neighborhood, this gorgeous estate captures sweeping ocean vistas and unforgettable sunsets. Surrounded by the natural beauty of the hills, the home offers a rare blend of privacy, elegance, and breathtaking scenery. Ideally located just minutes from world-class dining and shopping, the property also provides walkable access to the Village, Scripps Pier, and the scenic La Jolla Natural Park trails leading up to Mt. Soledad. Thoughtfully designed over three levels with entry on the main living floor, the residence lives more like a two-story, combining ease of everyday living with the sophistication of a coastal retreat.

Palos Verdes Estates, CA 90274
0
sqft0
Baths0
Beds Pride of Ownership is what you will find with this beautiful 8-unit income property that is located in one of the most prestigious neighborhoods in LA, Malaga Cove, in the heart of Palos Verdes Estates! Income properties like these rarely come on the market (only 26 multi-family properties are available in Palos Verdes) and even more rare is finding one in this completely remodeled condition and location! The property is adjacent to the Malaga Cove Library and steps away from the Malaga Cove Plaza and the beach. This beautiful coastal community is an upscale area that overlooks the ocean reminiscent of the South of France. You will find stunning multi-million dollar homes on the peninsula, a highly rated school district and an enclave that attracts celebrities to live and play in this beautiful community! 2404 and 2412 Via Campesina are made up of two 4-unit properties being sold together as one. They consist of eight 1 Bedroom 1 Bath units with upside in rents with a total rentable living area of 6,278 sq ft on a massive combined 14,406 sq ft lot. Current ownership has invested over a half a million dollars into the property since purchased and has made it a pride of the cove. As we have seen, opportunities to own a trophy property like this don't come around everyday! Residential financing is available for these units. Also, keep in mind with Assembly Bill 1211 that went into effect on Jan. 1st, 2025, ADU allowances are now allowed on multifamily zoned properties. The bill permits up to eight detached ADUs, as long as the number does not exceed the existing units within the property and allows ADUs to be built in existing uncovered parking areas without requiring off-street replacement parking.

Riverside, CA 92507
0
sqft0
Baths0
Beds Built in 1977, The Normandy Apartments consist of approximately 22,798 of rentable square feet and is in good condition since the current ownership has made several recent signi?cant renovations to the interiors & exteriors. The balanced unit mix consists of 3 bedroom, 2 bedroom, and 1 bedroom units. The property is situated on approximately 0.82 acres of land that include tuck under parking, open on-site parking in addition to the street parking. The property is also separately metered for gas and electric with a community laundry rooms & sparkling pool. Select units have been tastefully remodeled with new ?ooring, windows, cabinets, stove, microwave, countertops, sink, toilet, vanity, shower, AC, recessed lighting, and ceiling fans throughout. Most of the “heavy lifting” is complete and should appeal to an investor looking for a turnkey asset surrounded by tremendous job opportunity and 10% realistic rental upside.

Ventura, CA 93001
0
sqft0
Baths0
Beds This is a 12 unit apartment building in Midtown, Ventura. Short walk to the beach and downtown Ventura. There is a gated 13,000 sq. ft. on grade concrete garage with 22 parking spaces, and 10 walk in storage units with a elevator to all floors. There is a large common area courtyard with beautiful views. Each unit has it's own private patio also. All the units are one story, approximately 1,000 sq. ft. The upstairs units have volume ceiling's and nice ocean views. The downstairs unit have easy access to the common courtyard and partial ocean views. Each unit has 2 bedrooms, 2 full bathroom's, central heating, full size washer and dryer, built in oven/range and microwave, and dishwasher.

Huntington Beach, CA 92648
0
sqft0
Baths0
Beds Rare mixed-use investment opportunity in the heart of Downtown Huntington Beach. Spanning four contiguous lots totaling approximately 12,500 SF, the property features (7) apartment units, (1) single-family home, and (2) retail spaces across three buildings. Two parcels include historically designated structures. Just steps from the beach and the Huntington Beach Pier, 517 Walnut Avenue offers exceptional long-term value and repositioning potential in a premier coastal market.

Fullerton, CA 92833
0
sqft0
Baths0
Beds We are pleased to offer 134 S Pritchard Ave, located in Fullerton, CA. This offering allows an investor to acquire a well-located, recently renovated, turnkey investment with immense building and curb appeal next to Valencia Park Elementary School, Buena Park High School, Sunny Hills High School, Los Coyotes Country Club, the Source OC Shopping Mall, Beach Blvd, the 5 Freeway and 91 Freeway Interchange. Built in 1954, the property had a major interior and exterior renovation in 2022. The complex has a great unit mix of fifteen two-bed one-bath units, one three-bed one-bath unit, and a non-conforming one-bed one-bath unit. The Non-Conforming Unit is In Process of becoming Conforming. The property is a two-story garden-style walk-up with a center courtyard surrounding a gated swimming pool. There is an on-site laundry room and covered parking for the tenants. Each unit is separately metered for gas and electricity. Each of the units has had recent interior renovations ranging from new flooring, new quartz counter tops and refaced cabinets, new lighting, new kitchen and bathroom sinks, new bathroom vanities, new stovetop ovens and hoods, and new paint. The exterior also had a recent significant renovation completed, including new stucco and paint, new front gate, new landscaping, newly paved parking lot, some new fencing and paint, new wall air conditioning, and new double pane vinyl windows. The complex is conveniently located just 2 miles from Knott’s Berry Farm, Knott’s Soak City, Medieval Times, Pirates Adventure, Portillo’s Bakery, and the Buena Park entertainment zone. The property is also less than a mile from many major retail centers and employment opportunities.

Palos Verdes Estates, CA 90274
0
sqft0
Baths0
Beds Pride of Ownership is what you will find with this beautiful 8-unit income property that is located in one of the most prestigious neighborhoods in LA, Malaga Cove, in the heart of Palos Verdes Estates! Income properties like these rarely come on the market (only 26 multi-family properties are available in Palos Verdes) and even more rare is finding one in this completely remodeled condition and location! The property is adjacent to the Malaga Cove Library and steps away from the Malaga Cove Plaza and the beach. This beautiful coastal community is an upscale area that overlooks the ocean reminiscent of the South of France. You will find stunning multi-million dollar homes on the peninsula, a highly rated school district and an enclave that attracts celebrities to live and play in this beautiful community! 2404 and 2412 Via Campesina are made up of two 4-unit properties being sold together as one. They consist of eight 1 Bedroom 1 Bath units with upside in rents with a total rentable living area of 6,278 sq ft on a massive combined 14,406 sq ft lot. Current ownership has invested over a half a million dollars into the property since purchased and has made it a pride of the cove. As we have seen, opportunities to own a trophy property like this don't come around everyday! Also, keep in mind with Assembly Bill 1211 that went into effect on Jan. 1st, 2025, ADU allowances are now allowed on multifamily zoned properties. The bill permits up to eight detached ADUs, as long as the number does not exceed the existing units within the property and allows ADUs to be built in existing uncovered parking areas without requiring off-street replacement parking.

Santa Barbara, CA 93101
0
sqft0
Baths0
Beds Nestled in the heart of downtown Santa Barbara, Casa Valerio blends classic charm with modern sophistication. This extensively remodeled mixed-use property offers both residential comfort and exceptional investment potential. The second-floor residence spans +/-1,406 square feet and features 3 bedrooms, 2 bathrooms, a two-car garage, and two private decks, perfect for enjoying Santa Barbara's ideal weather. The first-floor houses four permitted short-term rental units, providing a lucrative opportunity in the city's vibrant downtown core. Just blocks from the bustling restaurant and theatre district, residents and guests can enjoy the best of Santa Barbara's culinary and cultural scene. Additional nearby attractions include the weekly Farmers Markets, the County Courthouse, Paseo Nuevo, the Mission and Rose Garden, Alice Keck Park, Alameda Park, the Santa Barbara Bowl, and downtown Santa Barbara. Casa Valerio offers a combination of prime location, modern upgrades, and versatile living spaces, making it a standout property for owners, tenants, and visitors alike.

Los Angeles, CA 90069
4218
sqft5
Baths4
Beds Charming lower Sunset Plaza jewel-box residence, originally envisioned by Robert Byrd AIA and thoughtfully reimagined by Bradley Adcock. Privately tucked away at the end of a cul-de-sac, the home sits behind a gated drive with a spacious motor court, offering serenity just minutes from the Sunset Strip. Inside, you will find refined details throughout - oak herringbone floors, French doors, picture windows filling the rooms with light, striking stonework, marble fireplaces, and inviting spaces ideal for entertaining. The main level boasts dual living rooms with soaring ceilings, an elevated formal dining area, a richly hued media room, and a bespoke bar. A spiral staircase from the curved kitchen descends to a hidden, prohibition-inspired wine cellar and tasting room. Occupying an entire floor, the primary suite impresses with 16-foot vaulted ceilings and a marble-clad bath overlooking the city. Outdoors, lush gardens surround the pool, spa, fire pit, and multiple sitting areas, creating a peaceful retreat. This one of a kind mini-compound offers a private oasis in the very heart of Los Angeles.

Page 0 of 0




