search properties
Form submitted successfully!
You are missing required fields.
Dynamic Error Description
There was an error processing this form.
Los Angeles, CA 90069
$5,995,000
2813
sqft3
Baths4
Beds A development opportunity on one of the best streets in the Hollywood Hills. Located on Nightingale Drive in the Doheny Estates section of the Bird Streets. Plans by award winning architectural firm, Vantage Design, are almost Ready to Issue (RTI) for building permit for an elegant 2-story approx. 8,000 sq ft modern home. The site offers incredible south and east facing views. DISCLAIMER: The conditionally approved plans differ slightly than what is depicted in the renderings.
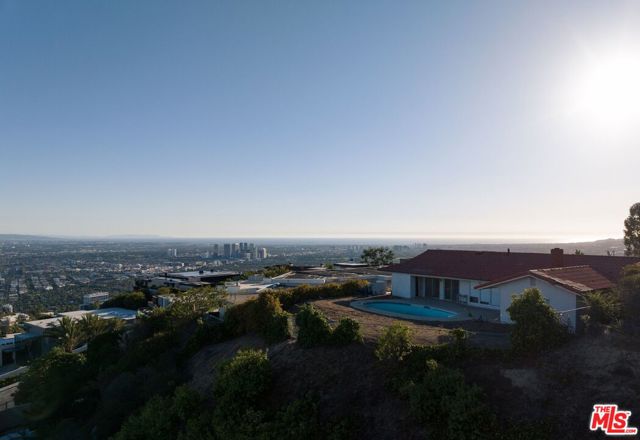
Encino, CA 91436
5000
sqft7
Baths5
Beds Welcome to "The Encino Observatory" an architectural masterpiece with jetliner unobstructed valley views and expansive rooftop deck conveniently located on one of the best streets and vantage points in all of the prestigious Encino Hills. The meticulously designed interior features top-of-the-line finishes, including a Miele kitchen with an elegant Onyx bar, a 100-bottle wine cellar, soaring ceilings adorned with a striking 20ft chandelier, Crestron smart home automation, and bespoke LED lighting throughout. Step through floor-to-ceiling panoramic glass doors to discover an entertainer's dream backyard, complete with an infinity pool, spa, outdoor fire-pit, and utmost privacy. Indulge in the opulent and Bali inspired primary suite boasting a designer-done bathroom, wet bar, and expansive walk-in closet. Ascend to the expansive rooftop deck and immerse yourself in arguably the finest views Encino Hills has to offer. Equipped with Crestron home automation and top-tier security systems, this residence offers both convenience and peace of mind. With close proximity to the vibrant amenities of Ventura Blvd, this estate presents a golden opportunity to experience the epitome of luxury living in absolute tranquility. Truly an architectural masterpiece awaiting the most discerning of buyers in all of Encino.

Carmel, CA 93923
6066
sqft8
Baths5
Beds Perched high above the Pacific in the rarely available and highly sought-after gated community of Point Lobos Ridge Estates, this 5-bedroom, 8 bathroom custom home offers sweeping ocean and mountain views that capture the essence of Big Sur within minutes of Carmel-by-the-Sea. Numerous windows and glass doors frame dramatic vistas, and an infinity-edge pool blends seamlessly into the horizon. Designed for luxury living and effortless entertaining, the home features a chef's kitchen, spacious living areas, and private bedroom retreats, all finished with impeccable craftsmanship and high-end materials. Set in the quiet seclusion of Carmel Highlands, this architectural gem combines natural beauty with refined elegance. A rare opportunity to own a legacy property in one of California's most iconic coastal locations.
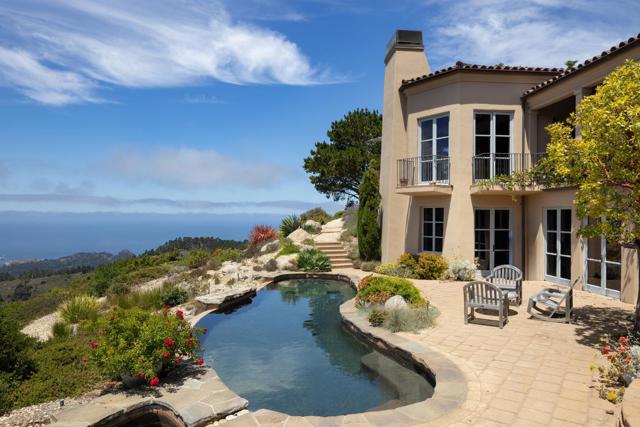
Los Angeles, CA 90067
3280
sqft4
Baths3
Beds Welcome to Unit 17C at The Century, one of Los Angeles' most distinguished and sought-after full-service high-rise buildings. This stunning 3-bedroom, 4-bathroom residence offers expansive northeast-facing views of Century City, Beverly Hills, and Bel Air, making it a true standout. Upon entering, you're greeted by a spacious entry foyer that flows seamlessly into an open living area, where floor-to-ceiling windows capture the true essence of natural lighting during the day and the city lights at night. The gourmet kitchen features high-end appliances such as a Sub-Zero refrigerator, Viking oven and stove as well as sliding doors that open to your own private balcony. The spacious primary suite encompasses the entire East wing of the unit; it includes a balcony, walk-in closet and a beautifully designed primary bath with his & her sinks, walk-in shower and bath. The West wing houses two additional bedrooms, each with its own en-suite bathroom, along with a private laundry room for added convenience. Custom-designed and truly one of a kind, the unit offers exceptional storage with nine closets, including pantry, linen, coat, and two walk-in closets, maximizing the 3,280 sq. ft. of interior space. Additional features include a private concierge closet on the floor and a separate storage unit in the building. Designed by acclaimed architect Robert A.M. Stern, The Century sits on four beautifully landscaped acres and offers an unmatched array of 5-star amenities. Residents enjoy a state-of-the-art fitness center with private spa treatment rooms, a resort-style 75-foot lap pool with cabanas, a wine storage room, screening room, business center, children's playroom, private dining room, dog park, and exclusive on-site dining at Hinoki & The Bird. With 24-hour gated security, concierge service, and valet, The Century defines luxury, safety, and convenience.
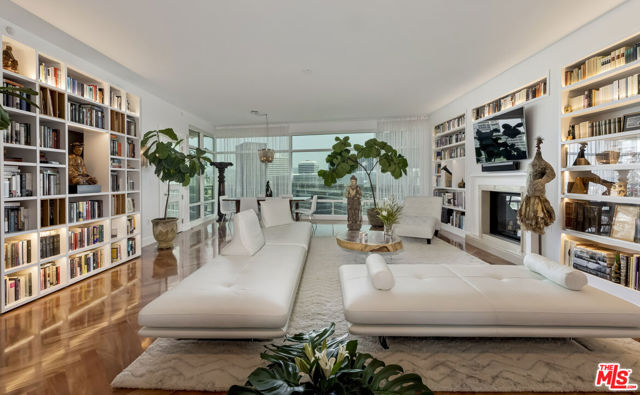
Riverside, CA 92506
9252
sqft6
Baths4
Beds Welcome to the pinnacle of luxury living at 2130 Old Quarry Road, nestled in the prestigious enclave of Victoria Woods, Riverside, CA. Perched atop a private hill, this architectural masterpiece offers over 9,252 square feet of refined elegance, unmatched privacy, and sweeping 360-degree panoramic views. Fresh off an over two year comprehensive multi-million dollar transformation of finishes and systems resulting in an effectively brand new state of the art property! A true sanctuary, this estate masterfully blends contemporary design, high-end finishes, and resort-style amenities to create an atmosphere of quiet grandeur. From the entrance, you're greeted by a show-stopping, one-of-a-kind natural stone fireplace—a centerpiece that sets the tone for the sophisticated interiors beyond. The home showcases exquisite details including Rosa Onyx, Botanic Crystal Quartzite, Lasa Gold, custom oak millwork, and wide-plank French Oak flooring. Designed for elevated living and effortless entertaining, this estate includes multiple indoor bars, a wine bar, entertainment areas, and a spa-quality primary suite with a dual-entry bath, steam room, private bar, and spectacular views. The gourmet chef’s kitchen features Sub-Zero, Wolf, and Cove appliances, plus a commercial-grade exhaust system. An elegant family room with multiple seating areas and a corner bar offers an inviting ambiance. The property is equipped with Crestron Smart Home automation, an elevator, and a full house water filtration system (SpringWell). Nearly every room enjoys stunning natural light and breathtaking vistas, enhancing the home’s seamless connection to the outdoors. Step outside to your private oasis featuring a resort-style pool, alfresco dining, and intimate gathering spaces—perfect for sunset entertaining or peaceful relaxation. Additional amenities include a garage, washer/dryer in the unit, air conditioning, private outdoor space, parking included, and guest parking. This is more than a home—it’s an experience of timeless luxury and tranquility, unmatched anywhere else in Riverside.
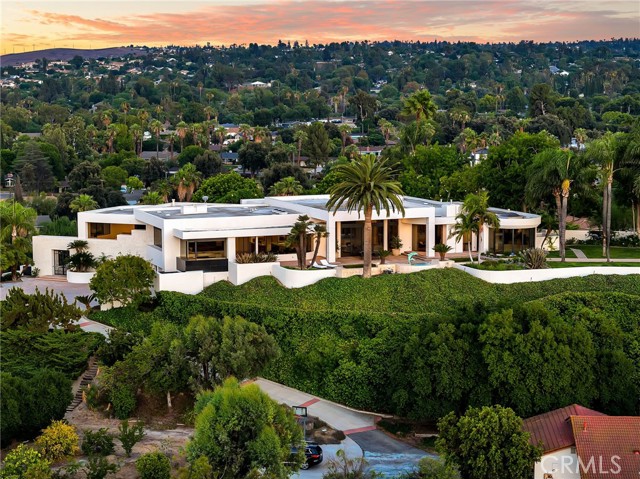
Santa Barbara, CA 93108
7146
sqft6
Baths6
Beds THE BEST VALUE IN ALL OF MONTECITO JUST $838/SF. Opportunities like this are rare in Montecito call today to experience it in person! Situated within the highly sought-after Montecito Union School District, this exceptional Spanish Revival gated estate is, without question, the strongest offering in its price range. With 7,146 sqft of living space on nearly one flat, acre, this property delivers remarkable built-in equity for owner-occupants and an outstanding long-term opportunity. Come see this home in person to fully appreciate its beauty.
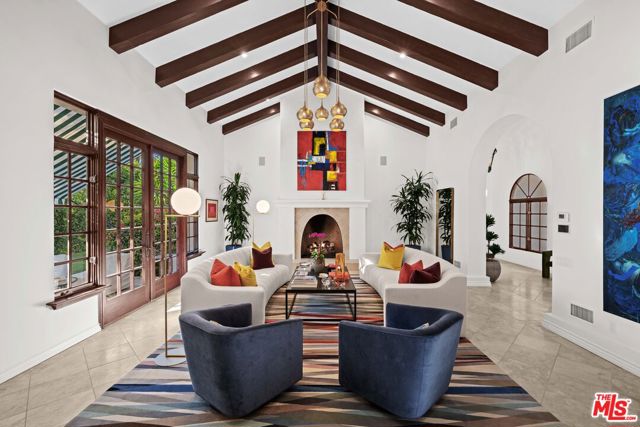
Ojai, CA 93023
3787
sqft4
Baths4
Beds Located in Ojai's prestigious Arbolada/Foothill community on the highly desirable and private Palomar Road, this stunning Ojai estate offers the perfect blend of luxury, nature, and privacy set on nearly 5 acres of beautifully landscaped grounds just minutes from the heart of downtown Ojai. Surrounded by mature trees and sweeping greenery, the property feels like a secluded sanctuary, while still offering easy access to the town's renowned shops, restaurants, and vibrant arts scene. Recently remodeled, the home exudes a chic mountain lodge aesthetic, where natural textures meet modern elegance. The formal entry opens to a sunlit interior wrapped in windows, welcoming the outdoors into every corner of the home. At its heart, a grand chef's kitchen awaits featuring top-of-the-line appliances, an expansive island, and a full wine fridge, making it the perfect space for entertaining or everyday culinary experiences. The home offers thoughtfully designed living throughout, including a spacious laundry room and a dedicated office with custom built-ins ideal for remote work or creative pursuits. The finished garage includes generous storage and direct interior access, adding convenience and functionality without compromising on style. The breathtaking primary suite invites you to unwind with its cozy fireplace, spa-like bathroom, and a generous walk-in closet. Every room in the home is graced with oversized windows that capture the natural beauty surrounding the property, creating a seamless indoor-outdoor connection. An elegant circular driveway and grand front entry set the tone from the moment you arrive, while the sprawling grounds offer endless potential to create your own private compound. Add a pool, Fruit and vegetable garden, outdoor kitchen, or simply enjoy the tranquility of open space. To further elevate the possibilities, the property comes with approved plans and permits for a 1,400 sq. ft. guesthouse/ADU, ideal for extended family, or a private studio, media room etc... This is more than a home it's a rare and remarkable retreat where refined living meets the soul-soothing beauty of Ojai.
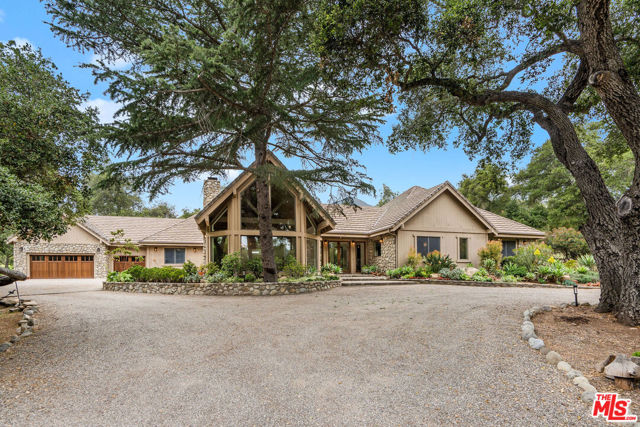
Montecito, CA 93108
7146
sqft7
Baths6
Beds THE BEST VALUE IN ALL OF MONTECITO JUST $838/SF. Opportunities like this are rare in Montecito call today to experience it in person! Situated within the highly sought-after Montecito Union School District, this exceptional Spanish Revival gated estate is, without question, the strongest offering in its price range. With 7,146 sqft of living space on nearly one flat, acre, this property delivers remarkable built-in equity for owner-occupants and an outstanding long-term opportunity. Come see this home in person to fully appreciate its beauty.
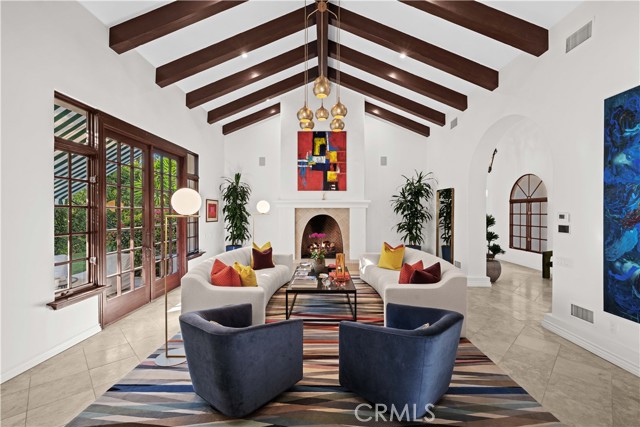
Somis, CA 93066
5113
sqft4
Baths4
Beds In the heart of Solano Verde Ranches, the multi-functional Grace Rose Estate offers an enchanting retreat set on approximately +/-20 acres of privacy and beauty. Beyond double gates, a brick manor with stately columns and manicured grounds evokes the grace of a Southern estate, where every arrival feels like a timeless occasion. For equestrian enthusiasts, the ranch features a showcase barn with 27 cedar stalls, blending function and tradition within its stately design. For garden enthusiasts, the estate offers endless opportunities for creativity and diversified orchard growth. Although currently celebrated for its approximately +/-400 varieties of roses, adding natural beauty and fragrance to the grounds, the approximately 10 acres of flat usable land provides ample space for your imagination to be fulfilled. There are also 10 sloped acres with roads carved out for orchards, further expanding the possibilities for cultivation and design. Entering the main residence, a sweeping staircase welcomes you into a grand foyer, with crown molding, rich finishes, and chandeliers that create a sense of elegance and celebration. Formal living and dining rooms provide distinguished spaces for entertaining, while a soaring great room with arched windows frames views of the expansive landscape. The kitchen serves as the warm and lively heart of the home, opening through French doors to patios and gardens--perfect for sunlit breakfasts, summer gatherings, or twilight dinners under the stars. Across the property, generous lawns and wide-open acreage offer room for creativity, recreation, and memorable moments with family and friends. In addition to the main residence, a detached guest house provides comfort and independence for visitors, while an additional separate home, currently occupied by onsite staff who provide estate management services, expands the possibilities for work, play, or multi-generational living.Though renowned for its equestrian and garden features, The Grace Rose Estate is far more than a specialty property--it is a rare sanctuary of space, beauty, and tradition, offering a lifestyle as versatile as it is inspiring.
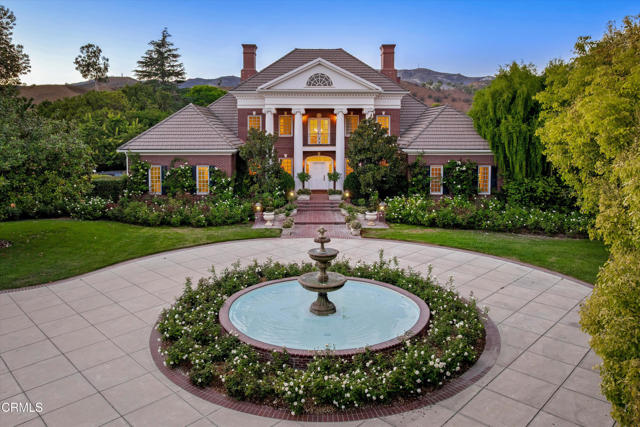
Page 0 of 0




