search properties
Form submitted successfully!
You are missing required fields.
Dynamic Error Description
There was an error processing this form.
Fullerton, CA 92833
$5,995,000
0
sqft0
Baths0
Beds We are pleased to offer 134 S Pritchard Ave, located in Fullerton, CA. This offering allows an investor to acquire a well-located, recently renovated, turnkey investment with immense building and curb appeal next to Valencia Park Elementary School, Buena Park High School, Sunny Hills High School, Los Coyotes Country Club, the Source OC Shopping Mall, Beach Blvd, the 5 Freeway and 91 Freeway Interchange. Built in 1954, the property had a major interior and exterior renovation in 2022. The complex has a great unit mix of fifteen two-bed one-bath units, one three-bed one-bath unit, and a non-conforming one-bed one-bath unit. The Non-Conforming Unit is In Process of becoming Conforming. The property is a two-story garden-style walk-up with a center courtyard surrounding a gated swimming pool. There is an on-site laundry room and covered parking for the tenants. Each unit is separately metered for gas and electricity. Each of the units has had recent interior renovations ranging from new flooring, new quartz counter tops and refaced cabinets, new lighting, new kitchen and bathroom sinks, new bathroom vanities, new stovetop ovens and hoods, and new paint. The exterior also had a recent significant renovation completed, including new stucco and paint, new front gate, new landscaping, newly paved parking lot, some new fencing and paint, new wall air conditioning, and new double pane vinyl windows. The complex is conveniently located just 2 miles from Knott’s Berry Farm, Knott’s Soak City, Medieval Times, Pirates Adventure, Portillo’s Bakery, and the Buena Park entertainment zone. The property is also less than a mile from many major retail centers and employment opportunities.
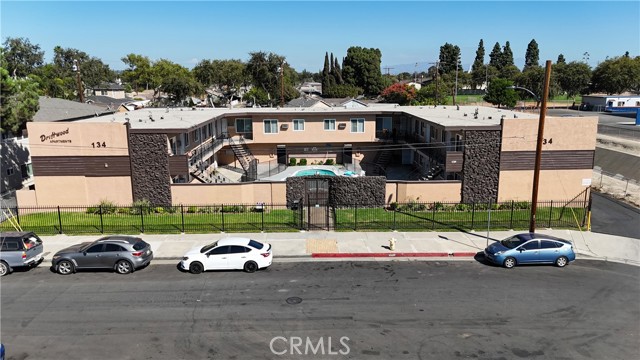
Santa Barbara, CA 93101
0
sqft0
Baths0
Beds Nestled in the heart of downtown Santa Barbara, Casa Valerio blends classic charm with modern sophistication. This extensively remodeled mixed-use property offers both residential comfort and exceptional investment potential. The second-floor residence spans +/-1,406 square feet and features 3 bedrooms, 2 bathrooms, a two-car garage, and two private decks, perfect for enjoying Santa Barbara's ideal weather. The first-floor houses four permitted short-term rental units, providing a lucrative opportunity in the city's vibrant downtown core. Just blocks from the bustling restaurant and theatre district, residents and guests can enjoy the best of Santa Barbara's culinary and cultural scene. Additional nearby attractions include the weekly Farmers Markets, the County Courthouse, Paseo Nuevo, the Mission and Rose Garden, Alice Keck Park, Alameda Park, the Santa Barbara Bowl, and downtown Santa Barbara. Casa Valerio offers a combination of prime location, modern upgrades, and versatile living spaces, making it a standout property for owners, tenants, and visitors alike.
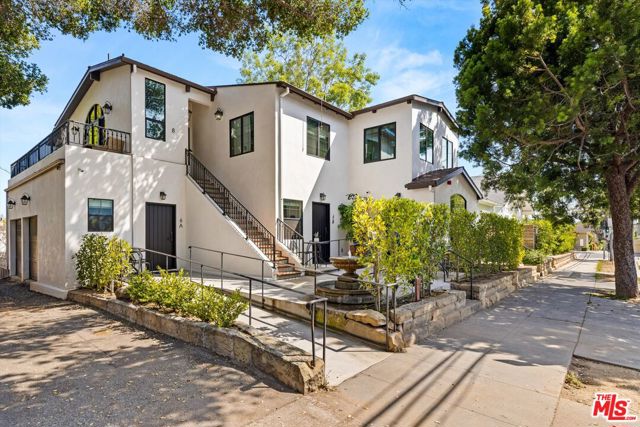
Malibu, CA 90265
5864
sqft6
Baths5
Beds Perched above the coastline on a private acre in Malibu, this contemporary estate offers a refined approach to modern coastal living with sweeping whitewater ocean views. Designed to balance clean architectural lines with warmth and livability, the home unfolds behind a long gated drive that leads to a entry wrapped in Brazilian IPAE wood, setting the tone for what lies beyond. Filled with natural light, the interiors open into an expansive great room where the kitchen, dining, and living areas connect seamlessly. Floor to ceiling glass frames the Pacific, creating a constant visual connection to the ocean while maintaining privacy and calm. Two Bauformat kitchens, finished with sleek Dekton countertops and complemented by a custom plum wine dispenser, support both everyday living and effortless entertaining. The primary suite is thoughtfully positioned to capture panoramic ocean views and includes dual closets and a spa inspired bathroom with rainfall shower. A separate one bedroom guest house offers a private and comfortable retreat for visitors or extended stays. Outdoor spaces are designed for relaxation and entertainment, featuring a swimming pool and spa set amid landscaped grounds, ideal for quiet mornings or evening gatherings. Located just moments from Zuma Beach, Point Dume, Trancas Country Market, and Malibu's celebrated dining and outdoor recreation, the property offers convenient access to the coast. This is a rare opportunity to own a modern Malibu residence that combines privacy, views, and proximity in one of the area's most desirable settings.

Pasadena, CA 91107
6555
sqft7
Baths4
Beds 2060 Windover Road is a refined French Country-style estate offering privacy, scale, and a true sense of retreat. Built in 2023, the home delivers 6,555 square feet of thoughtfully designed living space, plus an additional 2,275 square feet of versatile bonus space upstairs--ideal for a gym, playroom, or flexible lifestyle use. The residence features four en-suite bedrooms and six bathrooms within the main home, all finished with quiet sophistication and careful attention to detail. The primary suite is intentionally designed as a private sanctuary, complete with a separate sitting retreat and a spa-inspired bath featuring a steam shower and integrated light therapy. At the heart of the home, the chef's kitchen opens seamlessly to the family room and dining area, creating a cohesive living environment framed by lush garden views. A generous walk-in pantry supports both everyday living and entertaining. Additional living spaces include a formal living room, three fireplaces, and two separate office spaces, allowing for work-from-home flexibility and quiet separation when needed. Designed for modern comfort and performance, the home is fully equipped as a smart home, includes a full solar system, and features a dedicated movie theater with clean power for audiophile-quality sound throughout. Set on a .53-acre lot, the grounds are calm and private, centered around a saltwater pool and spa that enhance the home's resort-like atmosphere. A poolside cabana with its own bathroom provides the seventh bath and is ideal for outdoor living and entertaining. A large front porch adds to the home's timeless character and creates a warm, welcoming arrival experience--all while remaining just minutes from shopping, dining, and convenient freeway access.

Newport Beach, CA 92663
2776
sqft3
Baths4
Beds Set along one of the most coveted stretches of Newport Harbor, 613 36th Street offers a rare opportunity to own a waterfront residence with a private dock, just moments from Lido Marina Village, premier dining, boutique shopping, and the beach. This turnkey coastal home has a full suite of upgrades. Bathrooms feature walk in showers, while the outdoor spaces have been transformed with a patio deck, landscape lighting, and upgraded backyard for effortless waterfront living. The private dock is designed to accommodate a vessel up to approximately 46 feet, calculated as 30 feet in length plus beam. The wide channel frontage and lack of neighboring dock congestion provide exceptional ease of docking, a rare and highly desirable advantage on the Newport Peninsula. Preliminary dock plans allow for the potential to accommodate two vessels. Indoor and outdoor living blend seamlessly, creating an ideal environment for entertaining, relaxing, and enjoying daily harbor activity. A downstairs bedroom and full bathroom, along with a separate kitchen and living area, offer flexibility for guests, in laws, or rental opportunities. From sunset dinners on the waterfront deck to morning paddle boarding directly from your dock, this home captures the essence of Newport Harbor living. With Lido Marina Village just a short stroll away, 613 36th Street delivers a lifestyle defined by luxury, location, and effortless coastal living. A rare offering in one of Newport Beach’s most iconic waterfront neighborhoods.

Studio City, CA 91604
6072
sqft6
Baths5
Beds Tucked behind private gates in the exclusive Fryman Estates, 3369 Fryman Place is a rare modern contemporary estate that seamlessly blends architectural design with everyday livable luxury. Spanning over 6,000 square feet, this 5-bedroom, 6-bath residence showcases clean lines, curated materials, and high-end finishes throughout. The expansive layout flows effortlessly across sun-drenched living spaces, where soaring ceilings, sleek fixtures, and designer details create a refined yet welcoming ambiance. Designed with both comfort and entertaining in mind, the main level features spacious gathering areas and seamless indoor-outdoor integration. The primary suite is a tranquil sanctuary, complete with a spa-inspired bath, oversized walk-in closet, and serene views of the surrounding greenery. Each additional bedroom includes its own en-suite bath and generous proportions, offering both privacy and luxury for family and guests. Step outside to a private resort-style oasis. A large pool, full bar, guest house, and multiple lounge areas invite year-round entertaining and relaxation. The tiered garden is framed by mature trees and curated landscaping, delivering both privacy and natural beauty. Set in one of Los Angeles' most desirable neighborhoods, this exceptional property is a rare offering where timeless design meets contemporary elegance.
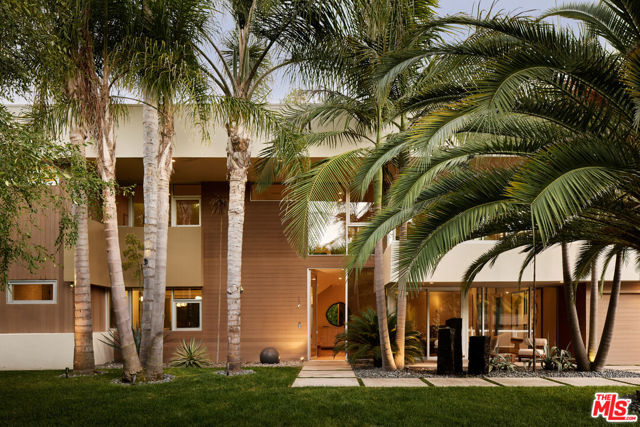
Santa Monica, CA 90402
3792
sqft6
Baths4
Beds Set on sought-after 24th Street north of Montana, in the luxury of Gillette Regent Square, this inviting traditional home offers four bedrooms, six bathrooms, and an abundance of natural light throughout. Thoughtful architectural details such as crown moldings and hardwood floors create a timeless atmosphere, while the home's open and airy layout enhances the sense of space and flow. The home's layout is ideal for both relaxing and entertaining. An entry foyer leads to a formal living room with a fireplace and an abundance of windows, allowing natural sunlight to enhance the space. An elegant dining room with crown moldings and windows exposes the wonderful front garden with views of the majestically tall trees that welcome you as you arrive at the home. Additionally, the main floor is anchored by a sunlit kitchen, separate informal dining area, and family room that open directly to the outdoor entertainment and living areas through floor-to-ceiling French Doors. The result is a seamless connection to the patio, lushly landscaped yard, oversized pool, and spa, all of which invite you to enjoy this very private and calming indoor-outdoor living experience. A bedroom with an en-suite bath on the first floor offers flexibility as a guest suite, office, or den. Upstairs, the primary suite creates a private retreat, complete with a sitting area, fireplace, private sauna, dual walk-in closets, and two beautifully finished marble bathrooms, one with French Doors opening to a private balcony overlooking the pool and private backyard. Two additional large bedrooms, one with its own en-suite bath and an additional bathroom,m are also located on this level. The four-car garage has been partially converted, with two parking spaces remaining and an additional large, finished bonus area. Separately accessible through the lush yard, this private space features its own fireplace and an additional private patio. Currently used as a media and game room, this versatile space also offers potential for a home gym, office, or future ADU, adding long-term flexibility and value. Located moments from Brentwood Country Mart, Montana Avenue, and Franklin School, this home presents a wonderful opportunity for families and entertaining.
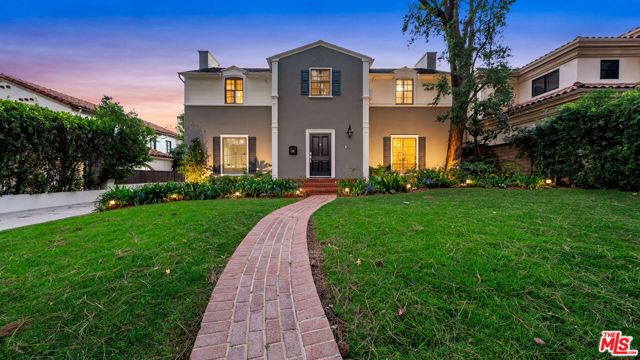
Santa Cruz, CA 95060
2526
sqft3
Baths4
Beds Light and airy beach house with contiguous parcel just steps from iconic West Cliff Drive. This exceptional offering includes a residential home with an in-ground swimming pool on one parcel and a separate adjacent lot with plans, creating rare flexibility and privacy in this most desirable Santa Cruz coastal location. 108 Clark Street offers a private patio at the front entrance, a rooftop deck with ocean views, an in-ground swimming pool with pool house, and a well-designed 4-bedroom 3-bath home. Decks off both the primary bedroom and family room provide seamless indoor-outdoor living. Located on a quiet, highly desirable one-block street, just two homes from the ocean, this property presents a unique opportunity for a coastal compound, additional residence. 811 Pelton Vacant 6,011 sq ft lot recently surveyed. Directly behind 108 Clark, Geo technical completed, plans for single level 3BR/2BA home with 1BR 1BA Junior ADU available.
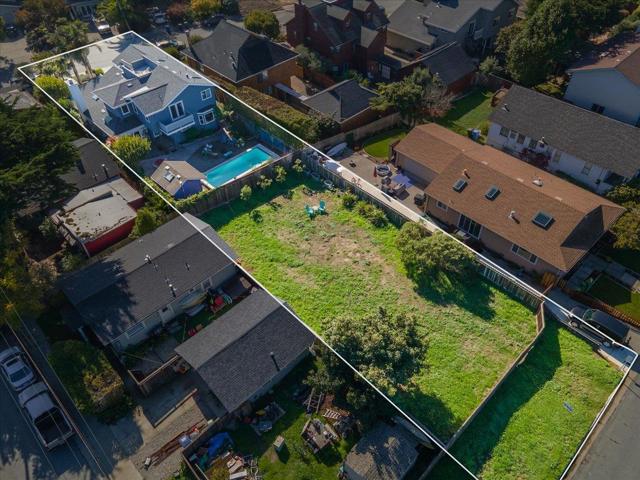
Rolling Hills, CA 90274
5274
sqft5
Baths4
Beds Stunning 5100+ square foot estate in an exclusive, private, guard gated city offering stunning panoramic city, Mountain, and ocean views. This extraordinary architectural compelling home boasts high ceilings throughout, creating an airy, open atmosphere. Featuring for spacious bedrooms, multiple living areas, a chefs kitchen, three separate offices, every detail has been designed for both comfort and elegance. The property sits on two usable acres with a resort style backyard including a sparkling pool and spa, large lawn area perfect for that indoor outdoor California lifestyle. Separate guest house adds privacy and versatility for visitors additional living space. The circular driveway with motor court also has and an impressive five car garage. This home is a rare find, combining modern amenities with breathtaking natural beauty. Don't miss this exceptional opportunity. Private and gated city of rolling Hills office miles of hiking trails, community equestrian facilities including three riding rings, lighted tennis courts, and even Pickleball with the utmost in security and privacy.
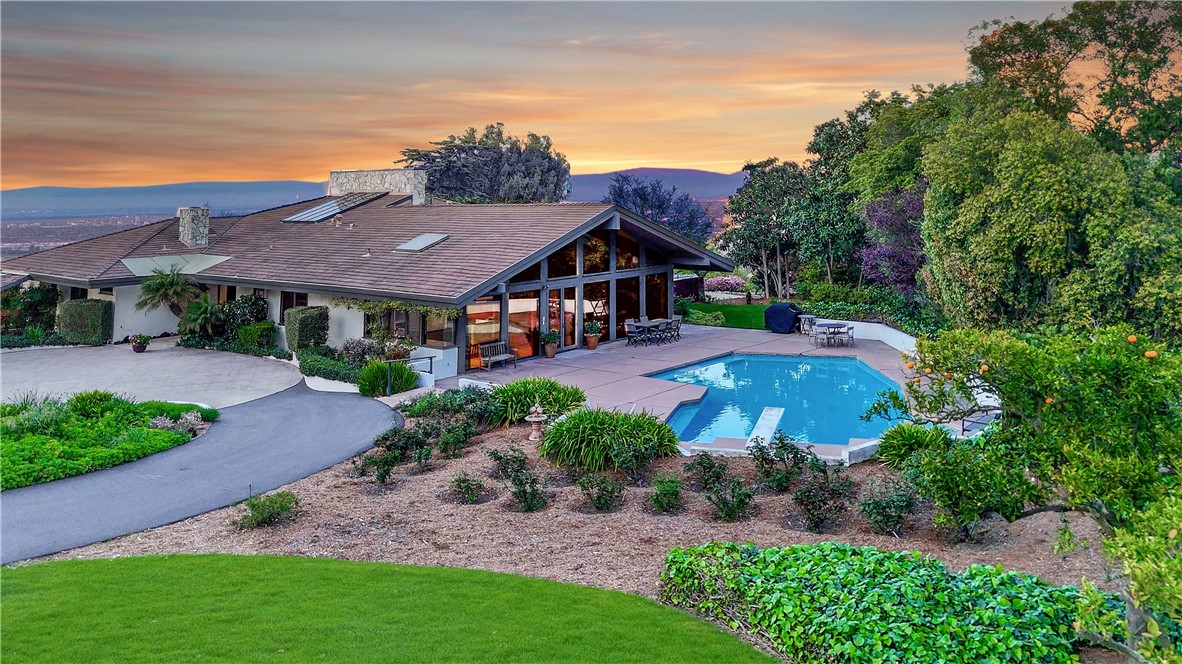
Page 0 of 0




