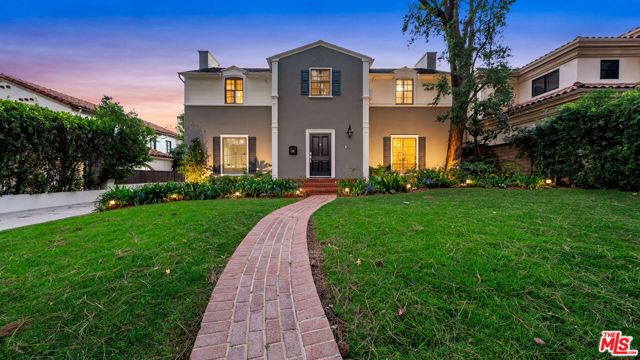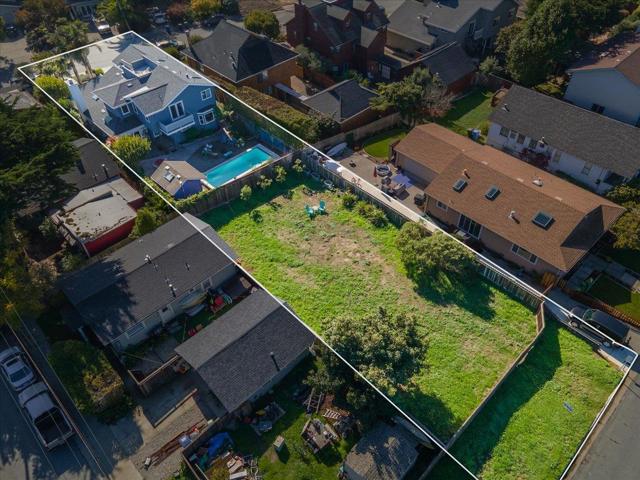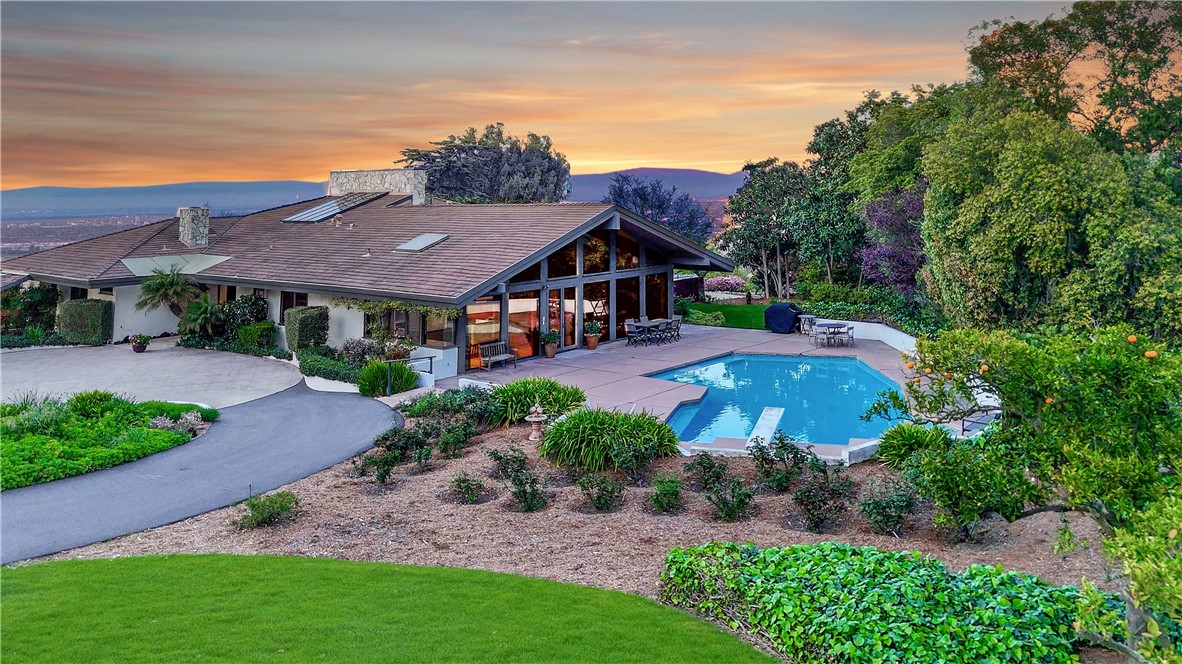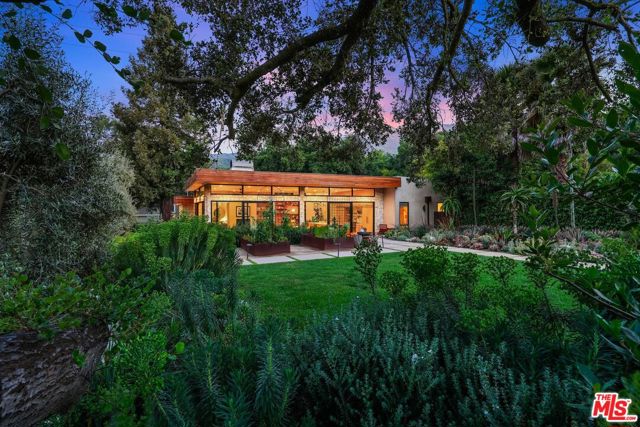search properties
Form submitted successfully!
You are missing required fields.
Dynamic Error Description
There was an error processing this form.
Santa Monica, CA 90402
$5,995,000
3792
sqft6
Baths4
Beds Set on sought-after 24th Street north of Montana, in the luxury of Gillette Regent Square, this inviting traditional home offers four bedrooms, six bathrooms, and an abundance of natural light throughout. Thoughtful architectural details such as crown moldings and hardwood floors create a timeless atmosphere, while the home's open and airy layout enhances the sense of space and flow. The home's layout is ideal for both relaxing and entertaining. An entry foyer leads to a formal living room with a fireplace and an abundance of windows, allowing natural sunlight to enhance the space. An elegant dining room with crown moldings and windows exposes the wonderful front garden with views of the majestically tall trees that welcome you as you arrive at the home. Additionally, the main floor is anchored by a sunlit kitchen, separate informal dining area, and family room that open directly to the outdoor entertainment and living areas through floor-to-ceiling French Doors. The result is a seamless connection to the patio, lushly landscaped yard, oversized pool, and spa, all of which invite you to enjoy this very private and calming indoor-outdoor living experience. A bedroom with an en-suite bath on the first floor offers flexibility as a guest suite, office, or den. Upstairs, the primary suite creates a private retreat, complete with a sitting area, fireplace, private sauna, dual walk-in closets, and two beautifully finished marble bathrooms, one with French Doors opening to a private balcony overlooking the pool and private backyard. Two additional large bedrooms, one with its own en-suite bath and an additional bathroom,m are also located on this level. The four-car garage has been partially converted, with two parking spaces remaining and an additional large, finished bonus area. Separately accessible through the lush yard, this private space features its own fireplace and an additional private patio. Currently used as a media and game room, this versatile space also offers potential for a home gym, office, or future ADU, adding long-term flexibility and value. Located moments from Brentwood Country Mart, Montana Avenue, and Franklin School, this home presents a wonderful opportunity for families and entertaining.

Santa Cruz, CA 95060
2526
sqft3
Baths4
Beds Light and airy beach house with contiguous parcel just steps from iconic West Cliff Drive. This exceptional offering includes a residential home with an in-ground swimming pool on one parcel and a separate adjacent lot with plans, creating rare flexibility and privacy in this most desirable Santa Cruz coastal location. 108 Clark Street offers a private patio at the front entrance, a rooftop deck with ocean views, an in-ground swimming pool with pool house, and a well-designed 4-bedroom 3-bath home. Decks off both the primary bedroom and family room provide seamless indoor-outdoor living. Located on a quiet, highly desirable one-block street, just two homes from the ocean, this property presents a unique opportunity for a coastal compound, additional residence. 811 Pelton Vacant 6,011 sq ft lot recently surveyed. Directly behind 108 Clark, Geo technical completed, plans for single level 3BR/2BA home with 1BR 1BA Junior ADU available.

Rolling Hills, CA 90274
5274
sqft5
Baths4
Beds Stunning 5100+ square foot estate in an exclusive, private, guard gated city offering stunning panoramic city, Mountain, and ocean views. This extraordinary architectural compelling home boasts high ceilings throughout, creating an airy, open atmosphere. Featuring for spacious bedrooms, multiple living areas, a chefs kitchen, three separate offices, every detail has been designed for both comfort and elegance. The property sits on two usable acres with a resort style backyard including a sparkling pool and spa, large lawn area perfect for that indoor outdoor California lifestyle. Separate guest house adds privacy and versatility for visitors additional living space. The circular driveway with motor court also has and an impressive five car garage. This home is a rare find, combining modern amenities with breathtaking natural beauty. Don't miss this exceptional opportunity. Private and gated city of rolling Hills office miles of hiking trails, community equestrian facilities including three riding rings, lighted tennis courts, and even Pickleball with the utmost in security and privacy.

Topanga, CA 90290
3574
sqft5
Baths5
Beds Nestled in the serene beauty of Topanga, CA, 1418 Bonnell Dr offers a perfect blend of luxury and tranquility. Designed by the acclaimed architecture firm Electric Bowery, this stunning newer-construction home features 4 bedrooms and 4 bathrooms, thoughtfully crafted to harmonize with its natural surroundings. Set on an expansive lot, the property provides a rare sense of privacy and space. Step inside to discover an open and airy floor plan with a warm modern design where high ceilings, large windows and sliding glass doors fill the space with natural light and welcome a true indoor/outdoor lifestyle. The spacious public areas flow seamlessly from the living room through the gourmet kitchen and into the family room and gym. The private rooms are introduced through a thoughtful hallway where each of the four bedrooms are carefully designed, with the primary suite featuring a luxurious bathroom and access to a private outdoor patio. Outside, the true magic of this property unfolds. The beautifully landscaped grounds curated by Campion Walker are surrounded by mature trees and lush greenery, creating a picturesque setting. Enjoy leisurely days by the sparkling pool or unwind in the charming pool house, a perfect spot for relaxation or hosting guests. Located in a highly desirable neighborhood steps away from the lovely Bonnell Park this home is a true sanctuary, offering the best of both worlds -- tranquil escape amidst nature, yet close to all the amenities Topanga has to offer. Experience the epitome of California living in this exceptional home.

Newport Beach, CA 92660
2300
sqft3
Baths2
Beds This exceptional third-level penthouse residence represents one of the most desirable opportunities to come to market at The Meridian. Designed as a two-bedroom plus office, the home also features generous walk-in storage—a rare and valuable amenity in luxury high-rise living. Positioned on the top residential level, the residence benefits from significantly higher ceilings, creating a dramatic sense of volume and natural light not found on lower floors. From this elevated vantage point, unobstructed views span the Newport Beach Country Club golf course, extending beyond Newport Harbor to the Pacific Ocean and Catalina Island. Equally compelling is the home’s premier placement within the community, with no buildings in front or behind, offering both privacy and expansive openness—an uncommon combination even within The Meridian. The interior is defined by timeless sophistication, featuring wide-plank white oak flooring and a beautifully appointed kitchen with custom white oak cabinetry. The space is further elevated by top-tier appliances, including Wolf cooking appliances, a Sub-Zero refrigerator, and a dedicated wine refrigerator—a clear reflection of the home’s elevated caliber. This is a residence where location, elevation, views, and craftsmanship align, making it one of the most compelling offerings at The Meridian—designed for those who value refinement, privacy, and the very best of Newport Beach living.

Laguna Beach, CA 92651
2972
sqft4
Baths3
Beds This contemporary residence in The Crescent Collection showcases cinematic views spanning the ocean, coastline, and Catalina. Designed for seamless indoor-outdoor living, an impressive 648-square-foot deck sets the stage for elevated entertaining, while a private elevator offers effortless access from the garage level, with stops at each floor. Interiors are finished with a refined mix of stone, tile, and wood flooring, recessed lighting, and a sleek modern fireplace anchoring the main living space. The chef’s kitchen is thoughtfully designed around a large center island with bar seating and features a pot-filler faucet for added convenience, complemented by Thermador appliances and integrated smart home and audio-visual enhancements, including built-in speakers. The primary suite is a true retreat with sweeping ocean views, a spa-inspired bath featuring a soaking tub positioned to take in the coastline, dual sinks, and a walk-in shower, plus a generous walk-in closet. On the first level, a flexible bonus space offers endless possibilities as a home office, additional living room, or private workout studio. Automatic gated entry enhances privacy, and the home is completed with covered, assigned parking and an oversized private garage with direct interior access, all moments from the beaches, galleries, dining, and the coastal lifestyle that defines Laguna Beach.

Rancho Mirage, CA 92270
6148
sqft7
Baths6
Beds Perched high atop the exclusive Thunderbird Heights enclave, this extraordinary 6-bedroom, 7-bath residence offers 6,148 square feet of luxury living with a seamless blend of California ranch charm and mid-century modern sophistication.From the front, the home showcases its California ranch-style facade, while the rear opens into a private modern oasis--perfectly designed for indoor-outdoor living and entertaining. The home is fully renovated, every detail showcases the finest finishes, state-of-the-art appliances, smart home technology, and curated design.The expansive floor plan features multiple living and dining areas, a chef's kitchen, and generously sized bedrooms, each with an en-suite bath. Fleetwood doors and windows are integrated throughout--many retract fully to disappear into the architecture--blurring the line between indoors and outdoors, framing sweeping views, and flooding the home with natural light.The main living space is ideal for entertainers and sports enthusiasts. Four tastefully integrated televisions create the ultimate setting for game-day gatherings, movie nights, or multi-event viewing--all without compromising the home's elegant design.The property offers multiple outdoor spaces for relaxation and entertaining, including a well-appointed grilling and cooking area discreetly tucked away for seamless hosting. Whether enjoying al fresco dining or quiet moments poolside, the home's outdoor amenities elevate every occasion.Set within the historic Thunderbird Heights community, this property offers golf cart access to the legendary Thunderbird Country Club, while its elevated position provides privacy and panoramic vistas. This is desert luxury at its finest.

Malibu, CA 90265
3168
sqft3
Baths5
Beds Tucked behind private gates on the coveted bluffs of Point Dume this five bedroom three bath estate blends coastal charm with California elegance. Set on a generous lot the residence offers light -filled living spaces soaring ceilings and a seamless indoor outdoor flow. Real Hardwood floors throughout. The kitchen and dinning room are spacious and perfect for family and friends. outdoor is a sparkling pool surrounded by lush landscaping and an outdoor BBQ dinning area. this Point Dume Home offers a great location to sandy beaches and excellent hiking and central to all Malibu has to offer. Easy to show

Newport Coast, CA 92657
2964
sqft4
Baths3
Beds Ideally situated on a private, ultra-rare front-row parcel, 36 Tidal Surf is ideally situated to maximize the unobstructed views of the Pacific Ocean’s sparkling waters, Catalina Island’s distinct cliff-sides, and the coastline’s roaring white-water, nearly every room in the house enjoys this wonderful scenery.. Immaculately maintained through the years, the open concept floor plan is complemented by an abundance of natural light. The renovated kitchen features commercial grade appliances, custom milled cabinetry, and breathtaking sit-down ocean views. A rarely found main-floor master bedroom provides a level of accommodation on par with the world class resort just down the road. The lower level boasts high-ceilings accompanied by two guest suites along with an oversized bonus room, making the space ideal for guests or residents alike. A serene, private backyard provides ample space for both large scale entertaining or intimate gatherings alike, completed with the backdrop of the Pacific Ocean directly behind. Located in the exclusive 24hr guard-gated community of Pelican Ridge, 36 Tidal Surf offers immediate proximity to award winning schools, world class resorts, and picturesque beaches which complete this dream home.

Page 0 of 0




