search properties
Form submitted successfully!
You are missing required fields.
Dynamic Error Description
There was an error processing this form.
Beverly Hills, CA 90210
$25,999,000
15000
sqft12
Baths8
Beds This stunning private estate, located in the prestigious city of Beverly Hills, combines timeless classical architecture with sleek contemporary interior design. Enter through grand double doors into an impressive foyer featuring soaring 30-foot ceilings and a striking bronze dual staircase, leading to a seamless indoor-outdoor layout. The formal rotunda entrance sets a tone of elegance, inspired by the refined style of the Peninsula Hotel in Paris. Blending European architectural elements, this home is a masterpiece of craftsmanship and detail.With 8 bedrooms, 12 bathrooms, and an array of formal spaces including family, living, and dining rooms with fireplaces, along with a library, bar, and media room, the estate is designed for both luxury and comfort. The custom-designed kitchen, created by Martin Pierce, includes a butler's pantry and top-of-the-line appliances. The master suite features dual bathrooms, spacious walk-in closets, and an attached private office.The impeccably landscaped grounds are an oasis, featuring a cascading pool, spa, shaded seating areas, and vibrant gardens. Ideal for hosting large gatherings, the property also offers a warm and welcoming atmosphere for intimate family living. The Seller will consider accepting cryptocurrency as a form of payment.
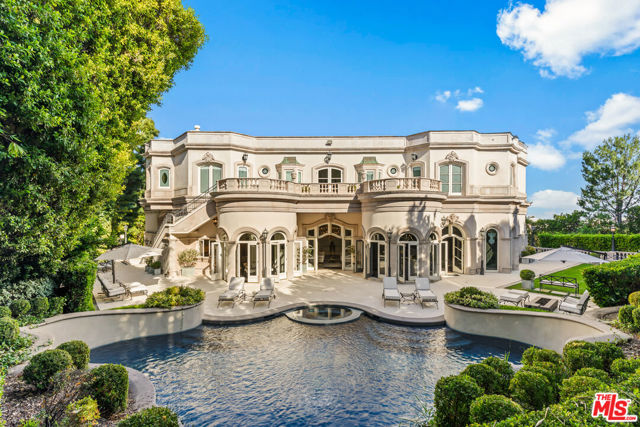
Newport Coast, CA 92657
8176
sqft6
Baths4
Beds Ever-changing by day and night, the phenomenal panoramic views of 'Villa Saffron' are in a league of their own. They are experienced from both levels of the St. Tropez-inspired villa at guard-gated Pelican Crest in Newport Coast. The immersive vistas stretch across lush fairways, a canyon, the azure waters of the Pacific Ocean, Newport Harbor, San Clemente and Santa Catalina Island. Enchanting city lights reach as far as Palos Verdes. The terraced grounds tower 604 feet above sea level. They command front-row views that complement a backyard with upper and lower terraces, four lawn areas, loggias, custom fireplace/wood-burning pizza oven. The outdoor kitchen features a built-in 48" Lynx BBQ. Located close to the end of a private cul-de-sac, the villa showcases exquisite landscaping, a walled and gated front yard with a limestone colonnade pool, and a large, fireplace-warmed atrium. Spanning nearly 26,092 SF, the estate’s sumptuous homesite by EBTA architects, built by PrideMark, compliments an opulent interior that extends approximately 8,176 SF. It features four en suite bedrooms (one at entry-- currently used as an office), four full baths, and two half baths. An inviting foyer and grand staircase provides an elegant introduction to living areas including a media room, sunny office with enchanting views, a circular formal dining room surrounded by columns, and a spacious great room with an ornate hand-carved limestone fireplace. The chef’s kitchen boasts an oversized island, ocean-view breakfast room, butler’s pantry, two sinks, stone countertops, custom cabinetry, built-in side by side Sub-Zero refrigerator/freezer, steam oven, six-burner Wolf range, and double ovens. Note worthy materials include stone imported from France and Italy, antique French pavers, French white oak flooring, along with custom-made steel windows and French doors. All rooms except the media room offer access to an outdoor patio, terrace, loggia, or Juliet balcony, with the ocean-view primary suite boasting two decks, pocket doors at its entrance, a sitting room, two walk-in closets with custom built-ins, retractable sun shade, and luxe bath featuring a soaking tub and separate shower. Additional highlights include a 350+ bottle temperature-controlled wine cellar, wet bar, EV charging, full house water filtration and soft water by Water Techniques, Sonos sound system, Lutron lighting, as well as the option to build an ADU on the terraced lot with a spectacular view.
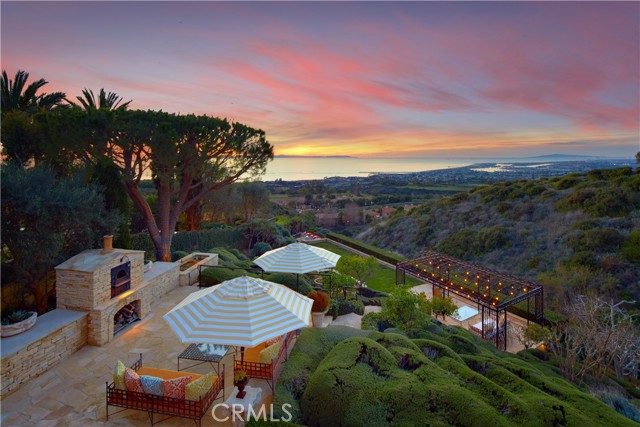
Palo Alto, CA 94301
7178
sqft7
Baths5
Beds GRAND NEW ESTATE IN OLD PALO ALTO | This French Contemporary estate built in 2022 occupies more than a quarter acre in the most coveted part of prestigious Old Palo Alto, deftly blending ultimate privacy, masterful craftsmanship, and premier access to top destinations. The fully gated home is crafted from only the finest materials, with spaces carefully tailored to embrace indoor-outdoor living to the fullest. Glamorous interiors dazzle with whole-house automation, an elevator, catering-grade kitchen, and entertainment-ready lower level with wine room, theater, and more. Observe masterful craftsmanship in the floating staircase, plentiful paneling, and book-matched slabs throughout. Grounds showcase water and fire features, an outdoor kitchen, mature landscaping, and expansive bluestone terraces. Contemporary splendor awaits at every turn. Less than one mile from Downtown Palo Alto, Town & Country Village, Stanford University, and exceptional schools. Designer furnishings included.

Hidden Hills, CA 91302
16215
sqft9
Baths7
Beds This brand new, just completed, and absolutely gorgeous estate is nestled on a beautiful, lushly landscaped 1.4 acre lot. This home exemplifies the essence of the relaxed, indoor/outdoor California lifestyle and features luxury, elegance and excellent quality throughout. Bathed in natural light, and spanning 16,215' (including the 931' guest house), the spacious, open floor plan is highlighted by a restaurant quality chef’s kitchen with two islands, one with countertop seating, plus a big breakfast room, all opening to the large family room with sliding walls of glass, two-sided fireplace & adjoining lounge/game room with wet bar. Additional amenities include a spacious formal dining room with refrigerated wine wall, adjoining butler's pantry, large private office with built-in custom cabinetry, stunning home theater with fabric covered acoustic sound walls, and a big gym & spa complete with steam shower, sauna, and sliding walls of glass opening to the rear grounds. There are six generous en suite bedrooms, four upstairs and two on the main floor. The superb primary suite includes a retreat, fireplace, deluxe bath with dual showers, big soaking tub, enormous, room sized custom closets, and a large private balcony overlooking the large backyard. The spacious grounds include a picturesque guest house, sparkling pool with large Baja shelf, family size spa, large covered patio, full barbecue center, a firepit with seating area, expansive grass lawns, mature trees, a circular driveway, and garages for four cars with gleaming epoxy floors. The home is also located on one of Hidden Hills' most popular streets, with just a short walk to the community center with tennis courts, pool, and recreation room. It is also close to the highly regarded public & private schools, and the nearby, Commons shopping center.
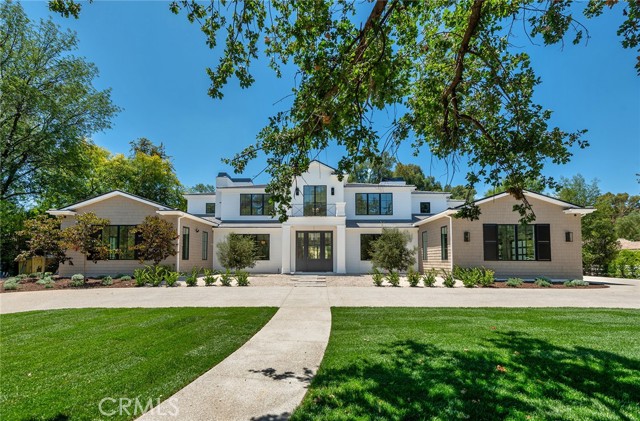
Hidden Hills, CA 91302
14850
sqft10
Baths7
Beds Completed in 2025, this stunning custom estate is sited in the prime Ashley Ridge section of Hidden Hills and features panoramic pastoral & sunset views! Sited on a beautiful, almost all flat 1.2-acre lot, this home offers a rare blend of modern elegance & timeless design. Spanning approximately 14,850' of luxury living space, highlights of the sunny, open floor plan include soaring ceilings & sliding walls of glass that open to the private & spacious grounds, plus a beautiful chef's kitchen with two islands & counter seating, a separate full prep kitchen, big breakfast room, spacious family room with an artistic fireplace, entertainer's lounge with wet bar, formal dining room, custom office, media room, and a truly amazing, glass encased gym with steam, sauna, indoor spa and cold plunge! There are five bedrooms in the main house, including the gorgeous primary suite with all stone bath, two superb, oversize walk-in closets and a walk-out balcony showcasing the endless sunset views. There is also a separate two bedroom and two bath guest house complete with a full kitchen, plus there is approval for a future barn if desired. The superbly private grounds offer loads of off-street parking, a sparkling pool with fountains and large adjoining spa, a full barbecue center, lush grassy areas, mature trees, and wide-open pastoral and sunset views. Located conveniently close to the highly rated public & private schools, excellent local restaurants, and the nearby beaches of Malibu, this beautifully built home has much to offer. **The home is also available for lease at $95,000 per month**.
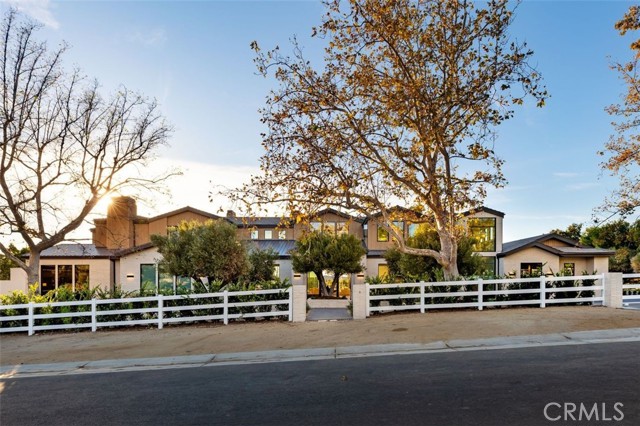
Dana Point, CA 92629
8237
sqft9
Baths6
Beds Be the first to experience the joys of living, entertaining and relaxing at this modern ocean-view masterpiece behind the guarded entry gates of The Strand at Headlands in Dana Point. Under construction and scheduled for completion in 2026, the light-filled custom residence presents a prized second-row location that affords stunning Pacific Ocean, Catalina Island, sunset and beach views from four levels, which include a rooftop patio with kitchen and open-air fireplace. A testament to sophisticated modern architecture showcasing the talents of Geoff Sumich Design, Tiffany Harris Design and built by Genova Construction, the exceptionally designed home will welcome all with a phenomenal foyer centered around a floating circular staircase that accesses all levels. An elevator is also featured, and high-end natural stone and wood finishes, custom-caliber lighting and plumbing fixtures, and wide open proportions combine to create a refined living environment. Approximately 8,237 square feet, the generous floorplan includes six ensuite bedrooms, an ensuite office, seven full baths and two half baths. The main entry level showcases an open design with a dining room, massive living room with high ceiling, a fully appointed island kitchen and a secondary butler’s pantry/catering kitchen. This entire space opens to an ocean-view deck via slideaway glass doors. Bedrooms are located on the third floor, complete with a luxurious primary suite that will reveal an entry vestibule with coffee bar, an ocean-view deck, sitting area, walk-in closet, soaking tub, separate shower and two vanities. Play, refresh and reinvigorate on the lowest level, which hosts a gym with bath, a walk-in bar, play/media room, and an after-swim changing room. Slideaway glass doors open to a terraced ocean-view backyard with pool and spa. Additional highlights will include a three-car garage, golf cart garage, two laundry rooms, and rooftop planters. The Strand at Headlands is one of the most coveted oceanfront communities in California and offers more than one mile of coastline, 70 acres of parks, scenic trails, a beach club and easy access to resorts, shops, restaurants and outstanding schools.
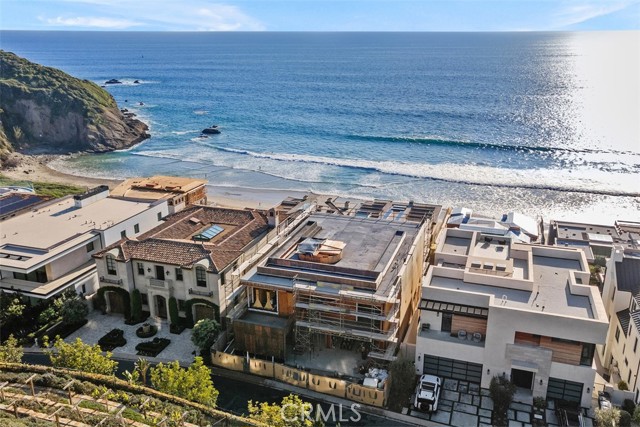
Encino, CA 91316
0
sqft17
Baths12
Beds Seller will consider accepting other assets as part of the purchase price including properties, crypto currency, gold and the like. Spanning nearly 2.5 acres of private, gated grounds, this extraordinary estate merges two properties into one unforgettable sanctuary in the heart of Encino. Tucked behind mature trees and a winding drive, the compound features a remarkable collection of structures, including two grand main residences, two charming guest houses, a professional recording studio, barn and bunkhouse, writer's cottage, pool and spa retreat, corrals, and a wealth of bespoke amenities. At the center, a romantic, ivy-draped courtyard with fireplace welcomes you into a world of timeless elegance. Inside, expansive living areas, a fully equipped chef's kitchen, butler's pantry, library, and pub evoke warmth and sophistication. With six bedrooms, a dedicated studio, maid's quarters, and a workshop, the estate offers both creative inspiration and luxurious comfort. Adding to its allure are three distinct guest residences including a beautifully restored mid-century home with a recording studio perfect for artists, guests, or multi-generational living. A picturesque barn, complete with bunkhouse and horse turn-out, completes the pastoral dream. Rarely does a property of this scale, privacy, and character become available. A true legacy estate designed for those who seek space, serenity, and soul. Easy to show.
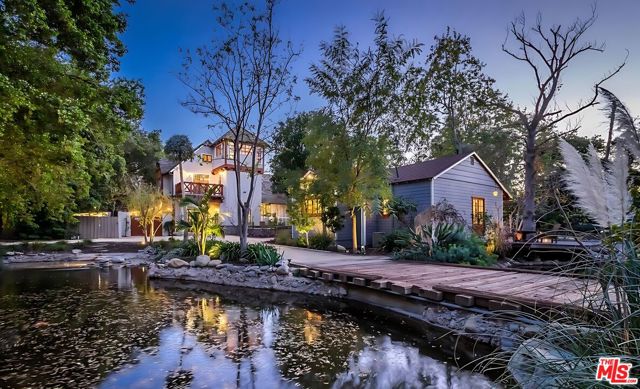
Los Angeles, CA 90029
0
sqft0
Baths0
Beds Discover the iconic 3924 Sunset Boulevard in Sunset Junction, featuring a sprawling 14,100 sq ft structure on a 19,700 sq ft lot. This property offers a 3,000 sq ft apartment and eight retail spaces, including a bar, 120-seat restaurant, wine shop, coffee shop, and flower shop, all providing over 10,000 sq ft of dynamic opportunities. Enhanced by an addtional 5,000 sq ft parking area with lofty offices and garages, it's a prime gateway to the booming East Side, blending investment potential with the vibrant allure of Los Angeles living. Seize this rare opportunity today! Contact for Financial / income details.

Los Angeles, CA 90029
0
sqft0
Baths0
Beds Discover the iconic 3924 Sunset Boulevard in Sunset Junction, featuring a sprawling 14,100 sq ft structure on a 19,700 sq ft lot. This property offers a 3,000 sq ft apartment and eight retail spaces, including a bar, 120-seat restaurant, wine shop, coffee shop, and flower shop, all providing over 10,000 sq ft of dynamic opportunities. Enhanced by an additional 5,000 sq ft parking area with lofty offices and garages, it's a prime gateway to the booming East Side, blending investment potential with the vibrant allure of Los Angeles living. Seize this rare opportunity today!

Page 0 of 0




