search properties
Form submitted successfully!
You are missing required fields.
Dynamic Error Description
There was an error processing this form.
Walnut, CA 91789
$5,980,000
9094
sqft9
Baths8
Beds Welcome to a world of timeless elegance and refined sophistication. Tucked away in the prestigious Emerald Hills Estate community of Walnut, this magnificent custom-built mansion is a true architectural gem—designed for those who demand the very best in craftsmanship, privacy, and comfort. A grand private gate and long sweeping driveway set the stage for this stately residence, offering over 9,094 square feet of opulent living space surrounded by other multi-million-dollar custom estates. Grand Interiors. Step through the double doors into an impressive foyer crowned with a dazzling crystal chandelier and soaring ceilings that immediately evoke a sense of grandeur. The formal living room exudes warmth and elegance with its cathedral ceiling and fireplace, while the formal dining room provides an exquisite setting for hosting lavish gatherings. The gourmet kitchen is a culinary showpiece, featuring granite countertops, a center island, and stainless-steel appliances—perfectly balancing beauty and functionality. A spacious family room with a custom wet bar offers the ideal backdrop for relaxed entertaining. The mansion boasts total 8 bedrooms and 9 bathrooms, including six expansive bedroom suites, and two suites on the main level—ideal for guests or multi-generational living. The primary suite defines indulgence, featuring a private sitting area, walk-in closet, romantic fireplace, and a spa-inspired bath retreat that rivals a five-star resort. Entertainment & Relaxation. Every detail has been crafted for a lifestyle of leisure and sophistication. The resort-style backyard is a true sanctuary—complete with a sparkling pool and spa, waterfall feature, full-size tennis court with lighted, outdoor BBQ pavilion, gazebo, and a tranquil Chinese-style garden surrounded by fruit trees and lush landscaping. Exceptional Features • Private elevator to all levels • Four-zone central air and heating system • Four-car garage with EV charging prewire • Water softener system • Sauna • Central vacuum and advanced security system • Professionally designed landscaping throughout. Set on a private and quiet cul-de-sac within the award-winning Walnut Valley Unified School District, this extraordinary residence offers both prestige and convenience—just minutes from fine dining, shopping, and major freeways. A rare opportunity to own one of Walnut's most distinguished estates.
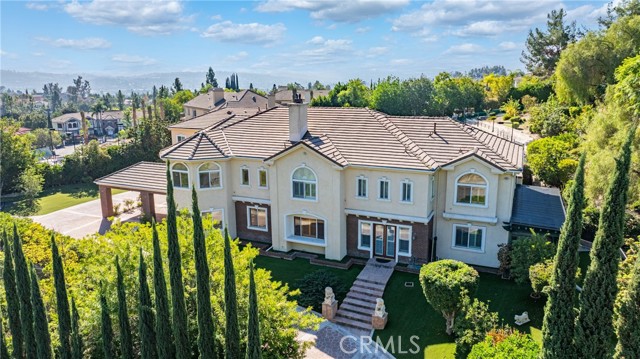
San Marino, CA 91108
6369
sqft7
Baths5
Beds Welcome to this newly built luxury estate in the heart of San Marino .Nestled on an expansive 24258 sqft. Its impressive curb-appeal features an elegant circular driveway behind a beautifully landscaped front yard .The residence has approximately 6369 square feet of elegant living .The sprawling floor plan consists of 5 Bedrooms and 7 Bathrooms each room has a Jacuzzi . Upon entering you're greeted by soaring ceilings and an abundance of natural light that illuminate the beautifully designed living and dining areas ideal for entertaining. The Main level features one Bedroom ,Library with built-in cabinetry ,enormous family room with a custom wet bar. The home boast two gourmet kitchens ,the primary kitchen with Top-of the line stainless steel appliances and custom cabinetry, Large marble top island and a wok kitchen perfect for meal preparation. The cozy breakfast nook overlooks the professionally landscaped backyard also downstairs are a laundry room. Additionally, there is an amazing amount of storage throughout including nearly 1000sqft finished basement with Full baths. All four upstairs bedroom has private balconies. The primary suite is a luxurious retreat ,complete with dual walk-in closet ,showcasing a stunning wood accent wall& cozy sitting area , a jacuzzi spa inspired bathroom with dual sinks a walk-in shower and a large balcony overlooking the lush backyard and sparkling pool. Three additional en-suite bedrooms complete the upper level. Step outside to a resort-style backyard with a built in BBQ , Pool House ,Sunroom, Sitting area and mature landscaping ideal for both intimate moments and grand celebrations. Adjoining the pool area is a charming cabana with bathroom and large open area for entertaining and games .The property includes a detached three-car garage and a long driveway .Located within the award-winning San Marino Unified School District, this rare property offers a timeless blend of comfort ,Sophistication and space for a lifetime of luxurious living .

Monrovia, CA 91016
0
sqft0
Baths0
Beds Spanning four separate buildings, 137 and 147 N Myrtle Avenue, along with 146 and 148 Stedman Place, the property covers three separate parcels totaling a large 32,485 square foot, block-to-block area of land. Because the City of Monrovia does not have its own restrictive local rent control, the property benefits from higher allowable rent increases under California's statewide AB 1482. This may help a new owner to recapture the approximately 26% in rent upside more rapidly, leading to a more dramatic increase in future cash flow. Monrovia is also not subject to the expensive Measure ULA taxes that burden nearby Los Angeles, allowing investors to keep substantially more profits from building ownership. The buildings feature an excellent unit mix with mostly two-bedroom apartments throughout. Most of these units have already been upgraded to include varying combinations of remodeled bathrooms, updated kitchen appliances, new wood flooring, and, in select units, upgraded electrical panels and in-unit washer/dryers. The location grants tenants the convenience and walkability of more urban neighborhoods, as confirmed by its "Walker's Paradise" designation with a Walk Score of 92, along with the calm and comfort of a more suburban town. This is due largely to the property's location near the sought-after Old Town Monrovia business district, which runs along Myrtle Avenue just one block south of the property.
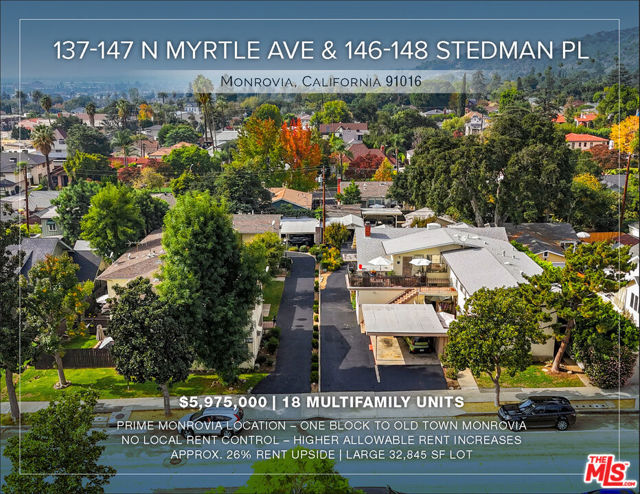
Van Nuys, CA 91406
0
sqft0
Baths0
Beds All Electric Meters and Main panels upgraded in 2025. No Soft Retrofitting is required. Low maintenance. Always 100% occupied. Easy to Rent. High Traffic area. 2 Drive way access, from Vanowen & Orion. Close to Freeways, schools, shopping. Extra large lot 30,109 SQ FT, Rentable building area is 16,808 SQ FT, Total of 24 Units with great combination consisting of 16 Units of 1 Bedroom, 8 Units of 2 Bedrooms. Additional income from 4 laundry stations, 1 at each building. There are 4 buildings with 6 units in each one. Several units been upgraded.

Van Nuys, CA 91406
0
sqft0
Baths0
Beds All Electric Meters and Main panels upgraded in 2025. No Soft Retrofitting is required. Low maintenance. Always 100% occupied. Easy to Rent. High Traffic area. 2 Drive way access, from Vanowen & Orion. Close to Freeways, schools, shopping. Extra large lot 30,109 SQ FT, Rentable building area is 16,808 SQ FT, Total of 24 Units with great combination consisting of 16 Units of 1 Bedroom, 8 Units of 2 Bedrooms. Additional income from 4 laundry stations, 1 at each building. There are 4 buildings with 6 units in each one. Several units been upgraded.
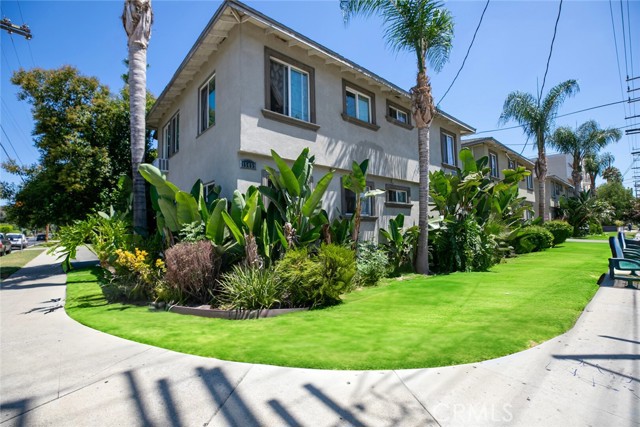
Avalon, CA 90704
3773
sqft5
Baths5
Beds Luxury Catalina Island Panoramic View Triplex! From the moment you turn onto Wrigley Terrace Drive, you know you're headed to someplace special. Properties with such an amazing viewpoint of Upper Terrace Road are few and far apart. The beautiful landscaping, privacy, and neighbors all contribute to what makes this property so unique. Located just below the iconic Wrigley Mansion, 133 Upper Terrace stands out on the hillside, offering mesmerizing views of Avalon Bay, the historic Holy Hill House, and the world-famous Casino. Only thirteen other properties share the street, ensuring exclusivity. Both neighboring properties are built low on their lots with entrances on Middle Terrace, leaving bonus open-air space, plenty of natural light, and additional views through side windows. Designed by architect C.J. Light Associates of Newport Beach, this triplex features five levels of seamless indoor and outdoor living space. C.J. Light Associates has designed many of the highest-selling homes in Orange County and their work is featured in numerous architectural publications. The property was meticulously crafted by local finish carpenter and contractor Jerry Dunn Construction for himself, his company has over 40 years of experience building in Avalon. Every inch of this property was built with careful planning, high-end materials, and maintained with exceptional attention to detail. The elegantly designed interiors feature an open-concept layout that flows seamlessly throughout, making the space perfect for both relaxed living and exceptional entertaining. State-of-the-art features include warming drawers, gas fireplaces, smart home-controlled lighting, and blackout blinds. The owner-builder thought of every detail, incorporating warmth, character, and modern comforts into every aspect of the design. If you seek incredible homes in magical destinations, this is an opportunity you won't want to miss. Catalina Island, "The Island of Romance," is beloved by all. Located 26 miles off the coast of Southern California, Avalon has a rich history with the Wrigley Family and the Chicago Cubs' spring training. Avalon has always been a destination for outdoor enthusiasts. Catalina Island is also an ideal place to work remotely while embracing coastal living. From pickleball and outrigger paddling to scuba diving, golfing, fishing, and offshore adventures like paddy hopping or deep-sea fishing, everything is easily accessible from your luxury home base in Avalon.
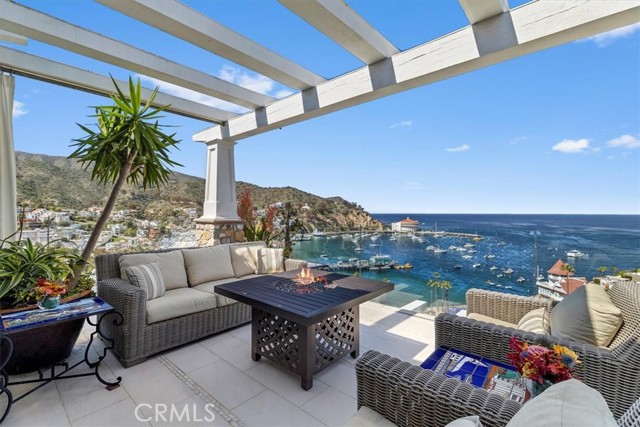
Carmel, CA 93923
4859
sqft6
Baths5
Beds Conveniently situated across from top-rated Preserve Golf Club, rests this custom designed estate on over 4.4 pristine acres in the private 20,000-acre Santa Lucia Preserve. Enjoy your privacy with golf and hillside views across 4,859 sq.ft. in this two-level home including a balanced floor plan: primary suite, office, guest bedroom, kitchen, great room, living room, half bath, laundry, and garage are all on the lower level with 3 en-suite bedrooms plus a second laundry upstairs. Luxurious finishes are on display with a La Cornue range, hammered copper soaking tub in the primary, hardwood floors throughout, tile roof, 3-car garage, updated landscaping by Michael Bliss including a BBQ, firepit & tranquil water feature. The Preserve is a premier private community limited to just 300 owners with world-class amenities including farm to table cuisine at the Ranch and Golf Clubs, 100 miles of scenic recreational trails, equestrian center, fitness facilities, pools, tennis & pickleball courts, & a serene lake for paddling & fishing. Resident services staff, fire department & paramedics, fuel management plans, a surplus of water storage & additional safety measures are in place for your enjoyment. Experience the perfect balance of seclusion & convenience in this extraordinary community.
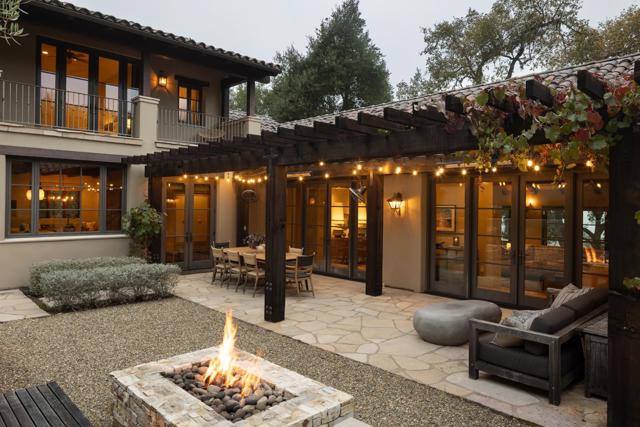
Los Angeles, CA 90046
0
sqft0
Baths0
Beds A rare opportunity to acquire a luxurious, restored 1923 Spanish Revival courtyard complex in the heart of the city perfect for a multi-generational or extended family compound, a buyer seeking guest residences for visiting friends or relatives, a collector of legacy architecture, or even a foundation or institution looking to house visiting fellows, artists, or scholars. The property also offers compelling potential for investors, with high-end finishes, vacant delivery, and flexible use options that make it attractive as both a residence and an income-producing asset. The historic Edinburgh Bungalow Court is a designated Los Angeles Historic-Cultural Monument and recipient of the Los Angeles Conservancy's 2023 Preservation Award. The property consists of four structures each with two side-by-side 1BD/1BA residences (approximately 532 sq ft each) arranged around a serene, gated courtyard. Every unit has been luxuriously and thoughtfully restored to showcase period authenticity with modern conveniences: handmade wood windows and doors with wavy glass, lathe-and-plaster walls, light sand-finished ceilings, Claycraft tile, and vintage vertical-grain Douglas fir cabinetry. White oak hardwood flooring runs throughout the living areas, while bathrooms feature classic clawfoot tubs and octagonal tile floors. Kitchens are outfitted with Sub-Zero refrigerators, built-in wood-paneled dishwashers, and vintage, fully restored O'Keefe & Merritt double ovens. Each unit includes its own private laundry room with washer/dryer. The renovation extends well beyond aesthetics, incorporating major system upgrades and infrastructure improvements throughout. Each unit has its own electrical meter, and all eight benefit from brand-new central air and heating systems. Six garages (with 220V plug for EV charger), two surface parking spaces, and a bonus studio unit near the garages ideal as a shared community room, office, or creative space complete the offering. All units are currently vacant and ready to be leased or occupied immediately. Located just north of Melrose and west of Fairfax, the property sits in a walkable, design-forward enclave where offerings of this caliber are exceedingly rare. A unique chance to own a fully restored historic property that combines architectural integrity with modern luxury suitable for personal use, income, or long-term legacy.

Page 0 of 0





