search properties
Form submitted successfully!
You are missing required fields.
Dynamic Error Description
There was an error processing this form.
Los Angeles, CA 90012
$5,950,000
0
sqft0
Baths0
Beds 1111 Sunvue Place, an exceptional multifamily asset nestled in the Echo Park neighborhood of Los Angeles. This distinctive hilltop property boasts fifteen spacious one, two, and three-bedroom townhouse-style units, each offering breathtaking skyline views of Downtown Los Angeles. Elevated above the city, the property encompasses 18,160 square feet of rentable area across four buildings, all situated on an 18,634 square foot LAR2 zoned corner lot accessible via both Sunvue Place and Bellevue Avenue. Initially constructed in 1992, this asset has been meticulously maintained and features private balconies, laundry facilities, and ample parking. The generously sized balconies provide abundant natural light, unobstructed city, and treetop views. Residents of 1111 Sunvue Place enjoy convenient access to key transportation routes, including the 101 and 110 freeways, as well as a plethora of shopping, dining, and entertainment options along Sunset Boulevard, Downtown Los Angeles, Silver Lake, and Hollywood.
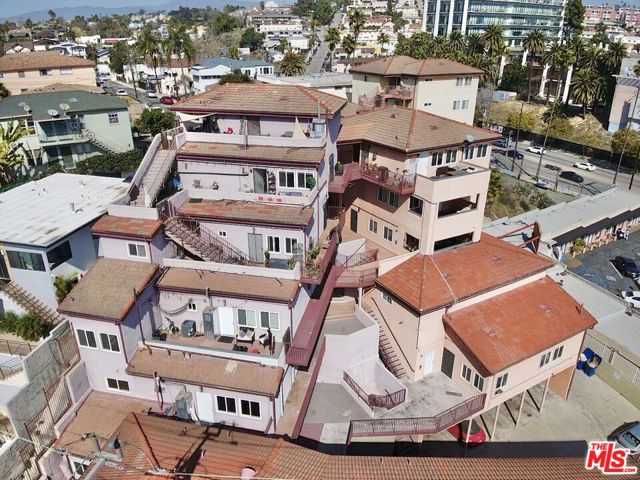
Lake Arrowhead, CA 92352
11400
sqft7
Baths10
Beds EVENT FACILITY NOW COMPLETED!! Endless possibilities as a family compound, corporate retreat, religious camp, or get creative with your own plan on this unique 37 acre property. Beautifully remodeled Ponderosa Lodge with 4 sleeping rooms accommodates up to 13 people, the Sugar Pine Cabin with original log structure sleeps 9, a 2 bedroom caretakers house, micro cabins and a newly constructed and nearly completed "barn" of 3200sf on each floor (40'x80') with potential for meeting/banquet hall, indoors sports court, car/boat storage, or other. This is a true getaway property just 90 minutes from LA/OC in very close proximity to The Village. Gorgeous lake views all over the expansive acreage. All utilities run through the property with significant opportunities to expand. There is also a 200 person amphitheatre overlooking the lake providing an unmatched atmosphere for ceremonies. There are 6 parcels with a mix of residential zoning and a commercial zoned property off State Hwy 173. Buyer to make its own determination if Zoning is appropriate for its intended Use or Improvement of properties. PROPERTY HAS LAKE RIGHTS!!
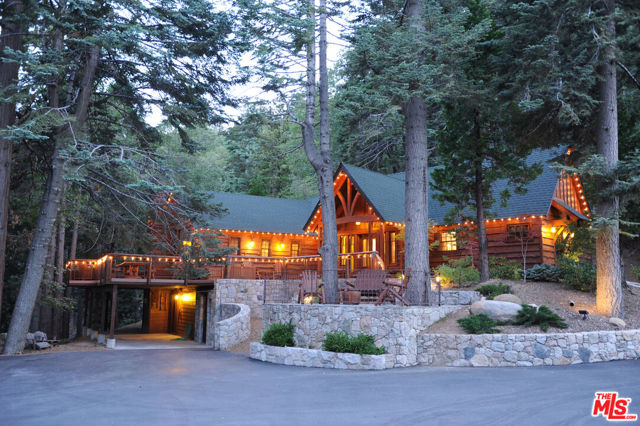
Venice, CA 90291
0
sqft0
Baths0
Beds 559 Sunset Ave, Venice, CA 90291 is a prime coastal multifamily asset featuring fourteen units, including five units delivered vacant at close, offering immediate cash flow and substantial rent growth potential. Positioned on an expansive 11,278 SF RD1.5-zoned double lot, the property provides long-term upside through RTI plans for three ADUs and the ability to further enhance value with strategic renovation and modernization. Current rents are well below market, with pro forma projections showing meaningful income growth as units are upgraded and stabilized, driven by Venice's premium rental demand and limited supply. The property is just minutes from Abbot Kinney, Lincoln Blvd, the beach, and major Silicon Beach employment hubs, with walkable access to neighborhood dining, shopping, and recreation. With strong tenant demand, exceptional fundamentals, and multiple value-add pathways, 559 Sunset Ave offers an outstanding opportunity in one of Los Angeles' most desirable coastal submarkets.
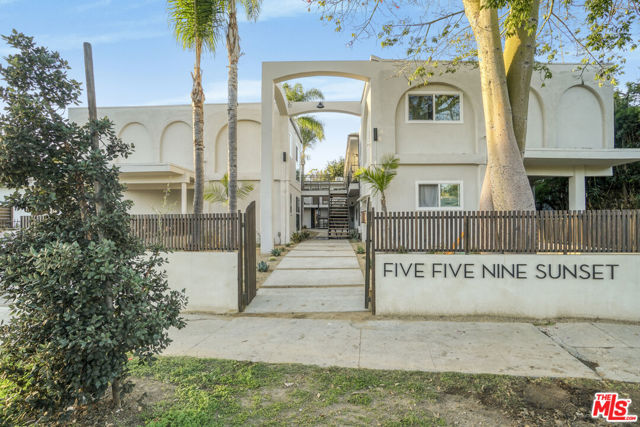
Palos Verdes Estates, CA 90274
7734
sqft6
Baths5
Beds Spectacular Ocean & Catalina Views – A Rare Luxury Estate! Experience breathtaking views from this expansive estate, boasting over 7,700 sq. ft. of living space on an impressive 65,479 sq. ft. lot. Designed for both grand entertaining and intimate gatherings, this home features multiple living and dining areas, two family rooms, and a gourmet center-island kitchen. The luxurious master suite is a private retreat, complete with a spa-like bath and sauna. Step outside into a resort-style backyard, where lush landscaping surrounds multiple seating areas, a sparkling pool and spa, a tennis court, and unobstructed ocean views extending to Catalina. A private gated entry and expansive driveway provide security and convenience, making this home perfect for hosting guests.
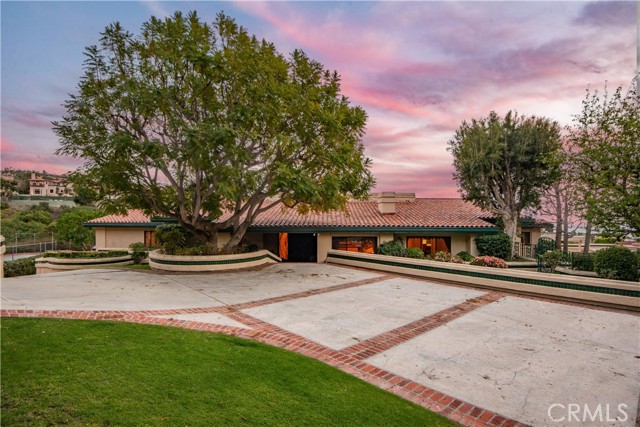
La Mirada, CA 90638
0
sqft0
Baths0
Beds Rare opportunity to own a fully operational church campus in La Mirada- currently home to Calvary Chapel. This spacious and wellmaintained facility is situated on a generous 1.62 acre lot and features a functional layout designed to support a wide range of religious, education, or community uses. The main sanctuary seats up to 300 and features a sound booth, high ceilings, upstairs pastor’s office, nursery room, updated bathrooms, and an inviting atmosphere, ideal for worship services, gatherings, or live events. The adjacent ministry wing includes a fellowship hall with a full coffee bar, multiple classrooms, offices, nursery, a youth chapel, three bathrooms, and roll-up doors for flexible indoor/outdoor use. At the rear, the original 4 bed/2 bath house includes a full kitchen, and serves as a multi-use facility with space for counseling, youth groups, or academy activities. Other notable features include a newer flat roof, HVAC systems, 400-amp electrical service, security cameras, outdoor storage units, and new block wall fencing & entryway. With over 235’ of frontage on Leffingwell Rd, the property offers excellent visibility with a lit up monument sign, and 88 total parking spaces (8.7:1000 ratio) to provide ample parking for guests; all on a 1.62 acre (70,643sf) lot zoned R1 for potential residential development. Convenient location between LA & Orange County on a high traffic count street near Biola University.

Desert Hot Springs, CA 92240
0
sqft0
Baths0
Beds ■ 45,553 SF Licensed Turnkey Cannabis Facility■ 15,553 SF Manufacturing/Distribution- Pharma Grade■ 27,400 SF Mixed Light (10 Bays With 70 Lights/Bay)■ 8.14 Net Acres - Plenty Of Room To Grow And Expand■ No City Manufacturing Tax in Desert Hot Springs■ Priced Far Below The Replacement Cost■ Will Consider Lease W/Option To Purchase

Northridge, CA 91325
0
sqft0
Baths0
Beds Rare 34-Unit Courtyard Community in Northridge — Pool, Private Courtyard & Exceptional Value-Add Potential This charming 34-unit apartment community is ideally located in the heart of Northridge, one of the San Fernando Valley’s most desirable rental markets. Built around a beautifully landscaped central courtyard with a sparkling pool, the property combines strong curb appeal with meaningful value-add opportunities. Featuring a well-balanced unit mix of studios, one- and two-bedroom layouts (plus select larger units), the community appeals to a wide tenant base of students, young professionals, and small families—ensuring consistent occupancy and stable cash flow. The central pool and recreation area serve as a vibrant focal point, enhancing resident satisfaction and rental demand. With solid fundamentals and classic construction, the property is ideally positioned for modernization. Upgrading interiors—kitchens, baths, flooring, lighting, and fixtures—offers a clear path to higher rents and improved asset value. Additional upside can be realized through utility re-billing or RUBS implementation, operational efficiencies, and amenity enhancements such as refreshed outdoor furniture, lighting, and BBQ/lounge zones. Investor appeal is further strengthened by on-site laundry, storage, and ample surface parking, as well as proximity to CSU Northridge, major employment centers, and retail corridors. Northridge’s strong rental demand and limited new supply create a compelling opportunity for both cash flow and appreciation with modest capital investment. This is a rare opportunity to acquire a well-maintained 34-unit property in a prime Northridge location with significant upside potential through strategic renovations and management improvements.
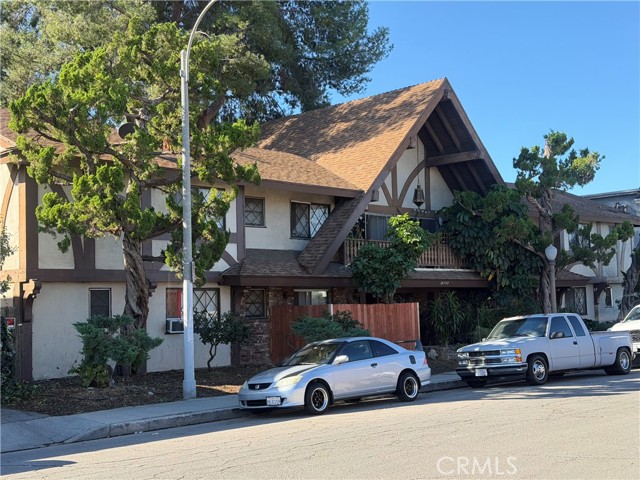
Santa Cruz, CA 95062
2353
sqft2
Baths3
Beds Coveted location on Blacks Beach! 151 Blackpoint Lane presents a once-in-a-lifetime chance to own a piece of sand in one of Santa Cruz's most exclusive beachfront enclaves. Tucked at the end of a gated private road, this remarkable 18,992 sq ft parcel offers sweeping ocean vistas stretching across the coastline to two lighthouses and the wharf. The main residence features 3 bedrooms, 2 baths, with a bonus room, designed to maximize natural light and views. A detached unit adds 2 bedrooms, 2 baths, a full kitchen, and living room, providing flexible space for guests and extended family. Step outside and your backyard is the beach itself--perfect for morning coffee with the waves, sunset gatherings, or simply soaking in the beauty of the Monterey Bay. Rarely does a property of this caliber and location become available, don't miss the opportunity to own an iconic slice of Santa Cruz beachfront.
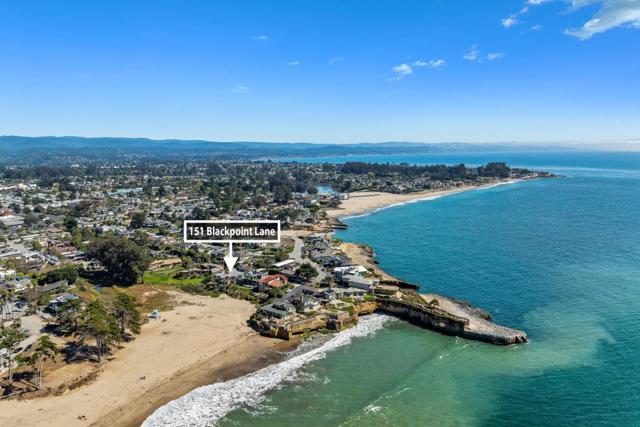
San Jose, CA 95116
0
sqft0
Baths0
Beds High Density Development Opportunity! 1266 E. Julian Street and 227 N. 27th Street in San Jose, CA is located within an Opportunity Zone and within the Five Wounds Urban Village of San Jose. Strong potential to develop high density housing and/or mixed use residential/commercial in a tax efficient manner. The proposed BART (train) station site is just one block away. This property is comprised of seven contiguous parcels totaling 35,763 Sq. Ft. (0.82 acres) with a food processing plant consisting of two buildings totaling 14,742 Sq. Ft. FDA and food processing registered facility (previously USDA approved).

Page 0 of 0




