search properties
Form submitted successfully!
You are missing required fields.
Dynamic Error Description
There was an error processing this form.
Los Angeles, CA 90068
$5,995,000
3137
sqft4
Baths3
Beds The Maurice Seiderman House 1955. With head-on jetliner views, this Hollywood Hills home has a storied architectural and Hollywood provenance. In 1955, Maurice Seiderman, the legendary Hollywood makeup artist Orson Welles called "the greatest make-up man in the world," responsible for Citizen Kane, A Touch of Evil, and Jane Eyre, among other films, commissioned architect Clyde Grimes to design him a home on a rare large, flat promontory in the Hollywood Hills with unobstructed views sweeping from downtown to the ocean. Grimes was born in Los Angeles in 1924, was a member of the legendary Tuskegee Airmen during the Second World War, then earned his architectural degree at U.C. Berkeley and, upon graduation, apprenticed under the legendary Paul Williams before opening his own practice. He capped off his career by being appointed by Governor Jerry Brown as the Official State Architect of the State of California. Grimes' modernist tour de force on Deronda Drive remained virtually untouched and original until a thorough and sensitive restoration by celebrated design firm Commune/Pam Shamshiri and architect Barbara Bestor, with landscaping by Elysian Landscapes. The result is a visual triumph, seamlessly blending modern conveniences into the renewed soul of a true mid-century. Privacy is paramount with this property. The entry is gated, and the home is shielded from the street by an unassuming facade wall, while the views look out over hillsides and the city to the ocean, and not at other homes and roofs at eye level. Once inside the gate, a courtyard entry opens into the home to soaring ceilings and vast rooms flowing to the covered patios, a large flat and lushly landscaped yard, the stunning saltwater pool, and the city-to-ocean views beyond. The sumptuous primary suite also opens to the views and features its own private patio, luxurious boutique-like dressing room, and elegant marble bath. Two other en-suite bedrooms complement this home. There is also a large media room, a fireplace in the living room, a dining room open to the views, and a covered outdoor dining room with kitchen, BBQ, and refrigerator. The open main kitchen features a dining island, Sub-Zero and Miele appliances, and generous storage. Other features include full Crestron and Nest automation and security systems, an infrared sauna, a two-car secure garage, and additional driveway parking. The home is infused with light from the floor-to-ceiling Fleetwood doors and countless skylights throughout. This home is a rare opportunity to live in a modernist work of structural art on a private and flat parcel in the Hollywood Hills while being close to all the fine restaurants, shops, and attractions the city offers.

Riverside, CA 92506
9252
sqft6
Baths4
Beds Welcome to the pinnacle of luxury living at 2130 Old Quarry Road, nestled in the prestigious enclave of Victoria Woods, Riverside, CA. Perched atop a private hill, this architectural masterpiece offers over 9,252 square feet of refined elegance, unmatched privacy, and sweeping 360-degree panoramic views. Fresh off an over two year comprehensive multi-million dollar transformation of finishes and systems resulting in an effectively brand new state of the art property! A true sanctuary, this estate masterfully blends contemporary design, high-end finishes, and resort-style amenities to create an atmosphere of quiet grandeur. From the entrance, you're greeted by a show-stopping, one-of-a-kind natural stone fireplace—a centerpiece that sets the tone for the sophisticated interiors beyond. The home showcases exquisite details including Rosa Onyx, Botanic Crystal Quartzite, Lasa Gold, custom oak millwork, and wide-plank French Oak flooring. Designed for elevated living and effortless entertaining, this estate includes multiple indoor bars, a wine bar, entertainment areas, and a spa-quality primary suite with a dual-entry bath, steam room, private bar, and spectacular views. The gourmet chef’s kitchen features Sub-Zero, Wolf, and Cove appliances, plus a commercial-grade exhaust system. An elegant family room with multiple seating areas and a corner bar offers an inviting ambiance. The property is equipped with Crestron Smart Home automation, an elevator, and a full house water filtration system (SpringWell). Nearly every room enjoys stunning natural light and breathtaking vistas, enhancing the home’s seamless connection to the outdoors. Step outside to your private oasis featuring a resort-style pool, alfresco dining, and intimate gathering spaces—perfect for sunset entertaining or peaceful relaxation. Additional amenities include a garage, washer/dryer in the unit, air conditioning, private outdoor space, parking included, and guest parking. This is more than a home—it’s an experience of timeless luxury and tranquility, unmatched anywhere else in Riverside.
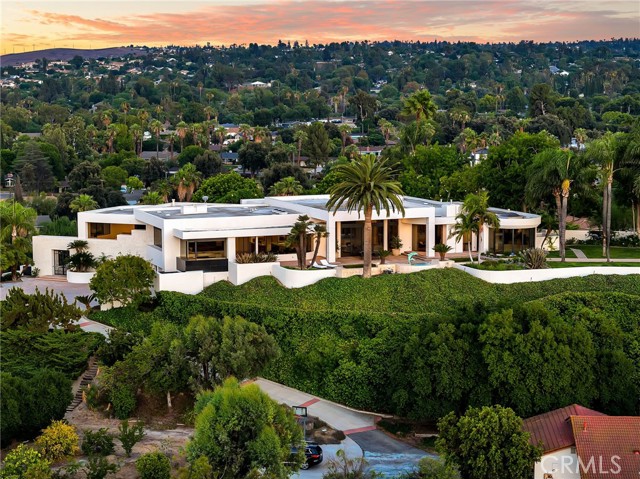
Malibu, CA 90265
5109
sqft6
Baths5
Beds Jaw-dropping ocean views from this architectural masterpiece with infinity pool overlooking Point Dume set on nearly 6 lush acres. Decadent primary suite with panoramic ocean views, fireplace, huge closet, and spa bath featuring soaking tub and steam shower. Entertain in style with a projection home theater, chef's kitchen equipped with Viking appliances, and a grand living room with soaring ceilings and wall-to-wall ocean views. A detached guest house with a private entrance offers the perfect space for a home office, studio, or additional accommodations. Enjoy endless hikes with trails on your own property, and sit by the pool as you take in the most dramatic sunsets in the world. With a 3-car garage and generous guest parking, this exceptional property delivers privacy, elegance, security and Malibu living at its finest. Possible seller financing available.
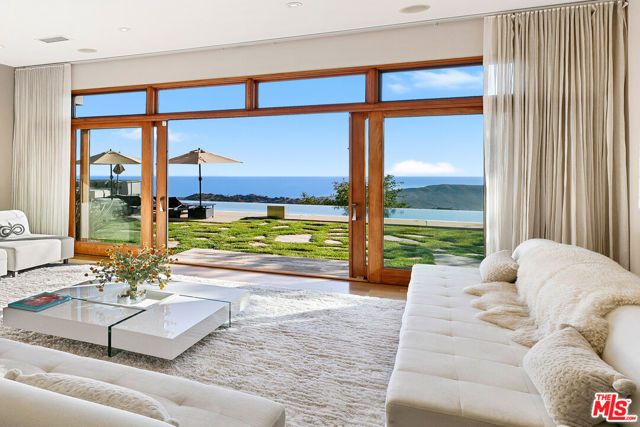
Dana Point, CA 92629
3325
sqft5
Baths3
Beds Resort living meets timeless coastal elegance behind the gates of Monarch Beach. This beautifully upgraded retreat offers three bedrooms, four-and one-half-bathrooms and approximately 3,325 square feet of refined interiors with high ceilings on both levels and seamless indoor–outdoor flow. Sophisticated living space opens through disappearing sliding glass walls to a private entertainer’s backyard with built-in barbecue island, outdoor lounge areas and lush greenery. An ocean-view primary suite features a private terrace overlooking Catalina-lined sunsets, along with two oversized walk-in closets and a spa-inspired bathroom with soaking tub and large walk-in shower. Every detail reflects thoughtful design—from fully automated window shades to integrated sound, elevator, custom lighting, and stone finishes throughout. A chef’s kitchen centers the home with an oversized island, Sub-Zero refrigeration, Wolf range, butler’s prep area and walk-in pantry, opening to the generous great room and dining lounge. Positioned in a premier coastal enclave with lifestyle amenities at your doorstep—Waldorf Astoria Monarch Beach Resort & Club for daily spa access and ocean-view dining, Ritz-Carlton Laguna Niguel, Salt Creek Beach, Strands Beach, scenic coastal trails and Sea Terrace Park’s Concerts in the Park. Nearby Tennis & Pickleball Club at Monarch Beach adds to the active lifestyle appeal. Luxury, leisure and location align in this exceptional coastal home.
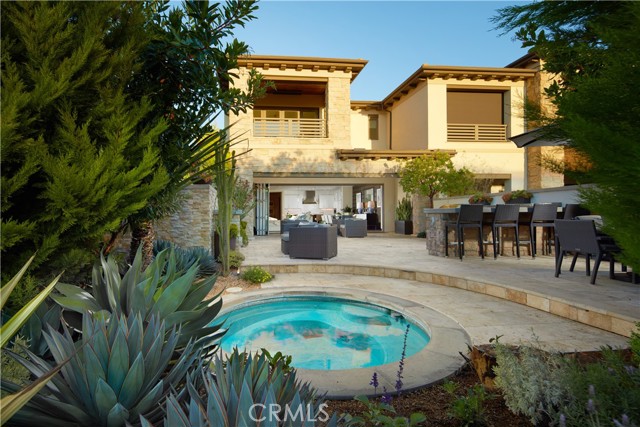
Rancho Santa Fe, CA 92067
4600
sqft5
Baths5
Beds Ideally located on one of the most sought-after streets in the renowned Rancho Santa Fe Covenant, with views of beautiful sunsets and the golf course, is this enchanting single-level home seamlessly combines charm, sophistication, and functionality. Your private oasis awaits with an expansive backyard that borders acres of open space, impeccably groomed trails, and just a short walk to the Rancho Santa Fe Village, the acclaimed Roger Rowe Elementary and Middle schools and the Rancho Santa Fe Golf and Tennis clubs. You will immediately fall in love with the beauty of the lush landscape and the inviting private courtyard entry. The home boasts a freshly remodeled kitchen, and exquisite reclaimed maple floors throughout. It has a sun-drenched great room, and a gourmet eat-in kitchen, that seamlessly open onto the pool and entertaining areas with westerly views and gentle ocean breezes. The interior design includes 5 bedrooms, 4.5 baths and floor-to-ceiling windows and French doors that seamlessly caters to the indoor/outdoor living you can enjoy year-round in San Diego.
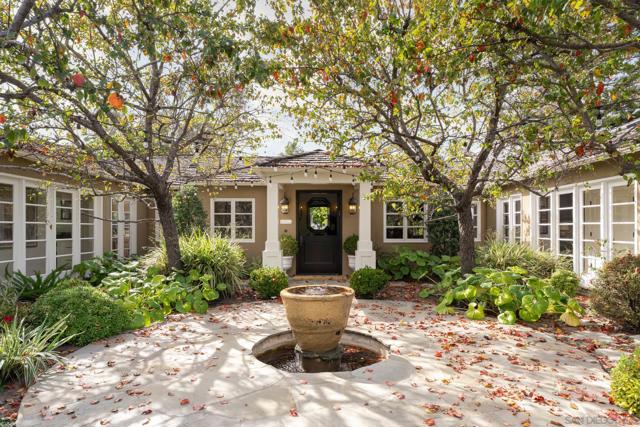
Los Angeles, CA 90069
4178
sqft5
Baths4
Beds A rare French Regency estate on coveted flat half-acre parcel in lower Hollywood Hills reimagined by Studio OSKLO. Set-back behind a towering hedge and gated driveway, the secured home spans nearly 4,200 square feet of meticulously curated interiors with second floor views of downtown LA and westside Los Angeles. A rare combination of privacy and scale, an expansive grassy yard featured multiple entertaining areas and pool, as well as multiple water features and the ultimate private retreat. Designed for both grand entertaining and intimate gatherings, the home boasts extraordinary flow, with bespoke steel doors and windows framing sun-drenched spaces that blur the line between indoors and out. Each of the four spacious bedroom suites has an en-quiet bathroom, showcasing distinct character and detail while maintaining a cohesive thread of understated elegance. Grand dining room, stunning kitchen with breakfast nook, and solarium-style bar wrapped in glass. Throughout the home, hand-finished plaster walls and ceilings add warmth and texture, serving as a timeless backdrop for flawless craftsmanship and unrivaled contemporary design accustomed to $10-million + homes. This residence embodies the very best of Los Angeles living - polished, cool, and effortlessly chic close to Beverly Hills and West Hollywood.

Rancho Mirage, CA 92270
6760
sqft8
Baths6
Beds Completed in 2023, this modern desert estate showcases clean lines and expansive proportions. The striking residence encompasses approximately 6,760 square feet of single-level living with six en suite bedrooms and seven-and-one-half bathrooms, providing generous accommodations with thoughtful separation for privacy throughout the home. Designed for both culinary performance and seamless entertaining, the showpiece kitchen features a 48-inch Dacor range and refrigerator/freezer, complemented by a butler’s pantry with additional ovens and a microwave/convection oven, along with a secondary pantry that includes a GE refrigerator. Stately living and dining rooms center on a dramatic see-through Isokern fireplace measuring 96 inches wide by 30 inches tall, finished in hand-laid firebrick. Nearly 60 feet of La Cantina pocketing glass doors dissolve the boundary between indoors and out, while the game room opens with its own pocketing window wall. Outdoor living delivers true resort quality, situated on an approximately 28,314 square foot lot with a 40-foot lap pool, spa, tanning shelf, bocce ball court, a tailored putting green, citrus grove, and room for a pickleball court. An approximately 1,470-square-foot covered patio elevates the entertaining environment with a second Isokern fireplace, BBQ, bar seating, and a Kool Fog misting system, creating a year-round retreat. Smart systems and elevated finishes define the property, including an Elan Nice home automation system for lighting, media, video, and pool; Ecobee climate controls; a 25.7 kW solar PV system; and three laundry areas with a total of three washers and three dryers. An attached three-car garage with EV-ready infrastructure completes the residence. Finished in smooth stucco with limestone accents and black-framed Pella windows, the home embodies timeless desert architecture in a prime Tamarisk Country Club setting, just minutes from world-class golf, upscale shopping, and the dining and cultural scene that make Rancho Mirage one of the desert’s most sought-after addresses.
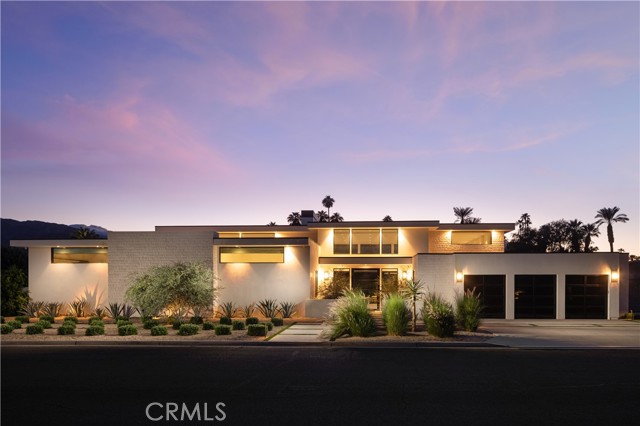
Rancho Mirage, CA 92270
5048
sqft6
Baths4
Beds Welcome to this cutting-edge desert contemporary masterpiece, a fully furnished 4-bedroom, 6-bathroom estate offering 5,048 sq ft of refined luxury and sophisticated design. Situated on a premium cul-de-sac lot with highly sought-after southwest exposure, this residence captures breathtaking, panoramic mountain range views and delivers resort-style living at its finest.From the moment you enter through the dramatic pivot front door, you're greeted by 14-foot ceilings, a custom 9-foot fireplace, and motorized pocket sliding doors that seamlessly blend indoor and outdoor living in the expansive great room. A step-down bar and a stunning glass-enclosed wine room add flair to your entertaining space, while the adjoining dining area features manual pocket sliders for effortless flow.The chef's kitchen is outfitted with top-of-the-line Wolf and Sub-Zero appliances, a substantial walk-in pantry with built-in cabinetry, a full-size refrigerator, and an integrated coffee station--perfect for hosting or daily luxury.Each of the four en-suite bedrooms, including a private office, features direct access to the exterior, offering serene transitions to the landscaped surroundings. The primary suite is a true retreat with a spa-like bath, dual water closets, and sliding doors that lead to a secluded outdoor tranquility garden.Outdoors, the resort-style amenities continue with a custom pool and spa, a full outdoor entertainment center with pop-up TV, fire ledge, recessed electric heaters, and a mist system for year-round comfort. A covered structural patio overhang and 36x36 tile flooring that flows from the interior to the exterior enhance the seamless, modern design.Additional features include a private, gated, motor courtyard, four-car garage (~1,165 sq ft) with two AC units, Sonos sound system throughout the home including interior and exterior and custom lighting and premium finishes throughoutThis home redefines high-end desert living--resort never looked so good.
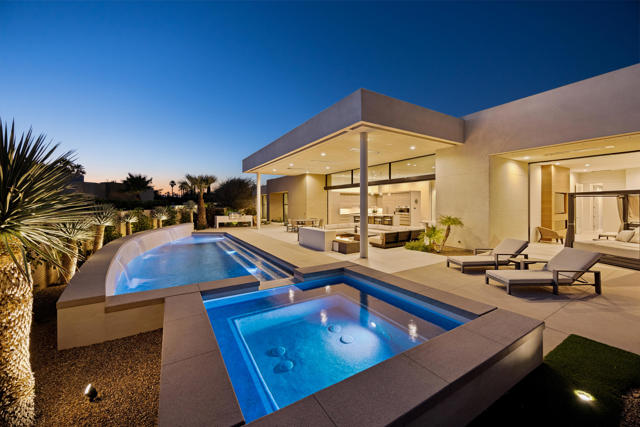
Tarzana, CA 91356
6826
sqft9
Baths7
Beds Nestled within the coveted guard-gated enclave of Monte Verde Estates and bordering the prestigious El Caballero Country Club, this Montecito-inspired Spanish estate blends timeless elegance with modern innovation. Behind an oversized metal front door, you're met with a dramatic rotunda foyer with a skylit stairwell and sweeping spiral staircase, illuminated by motion-activated LED stairs, offering a striking first impression. All interior doors feature magnetic locks with resting spots for a seamless and modern closure. Expansive metal windows and custom doors invite natural light and serene hillside views, reinforcing a seamless connection to nature. The main level is designed for both grand entertaining and everyday comfort. Two bedrooms flank the great room and formal living room, anchored by a 20-foot genuine Calcutta gold marble fireplace and a custom wet bar. A temperature-controlled wine cellar adds a refined touch for the wine enthusiast. The formal dining room, featuring a stunning Tom Dixon chandelier, overlooks a lush putting green and transitions effortlessly into the gourmet chef's kitchenappointed with Calcutta marble countertops, Porcelanosa tile, professional-grade stainless steel appliances, and sleek Leicht German cabinetry. The kitchen opens into a relaxed family room with a fireplace and extends outdoors through roll-away pocket doors to an expansive covered terrace, equipped with multiple heaters. Experience numerous lounge and dining areas that frame the outdoor kitchen, firepit, pool, spa, TV, and lighted sports court, creating a private resort-like sanctuary. Upstairs, a recreational room with an en-suite bath can easily be converted to a seventh bedroom and is complemented by three additional en suite bedrooms, each uniquely designed with Porcelanosa bathroom hardware and distinct finishes.The primary suite crowns the residence with a sitting area and fireplace, Tom Dixon chandelier, private viewing deck, and a spa-inspired bath featuring a jetted tub, steam shower, dual vanities, and two custom walk-in closets. Notably, the master bathroom also includes a heated floor and a dramatic backlit onyx entrance wall, blending spa-like comfort with contemporary style. This estate integrates state-of-the-art technology throughout, including a full Crestron system accessible via three wall-mounted iPads that allow you to walk the home and control lighting, climate, entertainment, security, and more. Additional features include LED baseboards, whole-home surround sound, and 23 security cameras for uncompromising safety. The garage features a security door and is outfitted with Omer Ferrari double lifts, perfect for the car enthusiast. Meticulously upgraded and designed to embody modern luxury, this estate stands as one of the finest offerings within a premier gated community. Just moments from fine dining, shopping, and top-rated schools, it captures the perfect balance of elegance, smart home innovation, and refined convenience.
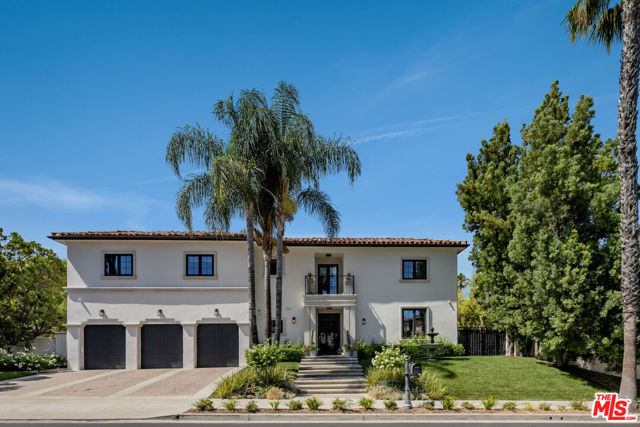
Page 0 of 0




