search properties
Form submitted successfully!
You are missing required fields.
Dynamic Error Description
There was an error processing this form.
West Hollywood, CA 90048
$25,450,000
7303
sqft7
Baths4
Beds Introducing Penthouse West at 8899 Beverly - the largest top-floor residence in this Olson Kundig-designed architectural masterpiece in West Hollywood's Design District. This sprawling 7,303-square-foot penthouse is an art collectors dream. Experience full-service, luxury living with 4 bedrooms, 5 full bathrooms, 2 powder rooms, and a versatile media room set up as private office space apart from the main residence living areas. Designed to impress, the Penthouse features a great room with soaring 14-foot floor-to-ceiling motorized Vitrocsa glass walls that open to a 1,900-square-foot wraparound terrace with breathtaking, panoramic views of the Hollywood Hills and Los Angeles skyline. The gourmet kitchen pairs functionality with artistry, boasting Calacatta gold marble countertops, custom white oak cabinetry, and premium appliances by Gaggenau, Miele, and Subzero. A separate butler's kitchen and discreet service entrance enhance the penthouse's hosting capabilities, ideal for entertaining at scale or enjoying intimate gatherings. The expansive primary suite, a private sanctuary over 1,000 square feet, includes dual walk-in closets, luxurious dual bathrooms, and direct access to the terrace, offering uninterrupted views of the Hollywood hills. The three guest bedrooms feature ensuite bath and stunning south-facing views, providing the utmost privacy and comfort. For the car aficionado, Penthouse West features a private four-car autostable behind bespoke enclosed doors, plus two additional valet spaces, accommodating up to six vehicles. A private and discreet Penthouse lobby in the garage offers direct elevator access to the top floor. Exclusive resident amenities elevate the experience further, with a resort-style pool, outdoor kitchen, fireplace gardens, fitness center, and yoga studio. Situated in the heart of the West Hollywood Design District, this penthouse boasts a Walk Score of 92, with Bristol Farms, high-end dining, designer boutiques, and entertainment just steps away, delivering an unparalleled lifestyle in one of LA's most coveted and walkable neighborhoods.

Woodside, CA 94062
7930
sqft8
Baths6
Beds A rare offering on one of Central Woodsides most prestigious streets, just off Mountain Home Road, this extraordinary estate showcases architectural excellence, vineyard beauty, & a luminous natural setting. Spanning almost 4.4 acres with an optional adjacent 3-acre parcel also available, the grounds have been thoughtfully opened to invite abundant sunlight, enhancing both the ambiance and the usability of the land. Designed by Ugo Sap and built by Van Acker Construction, the main residence is defined by dramatic scale, elegant curved forms, and exceptional materials. An elevator connects the two levels, which include six en suite bedrooms including a show stopping primary suite with terrace and spa bath beneath a retractable skylight. A special hemlock wood cabinetry with custom inset lighting. Outdoor living is equally impressive, featuring a thriving Pinot Noir vineyard, olive orchard, and multiple destinations for entertaining. A spacious poolside guest house includes a bedroom, full kitchen, sauna, and bath, while a separate structure with bath and kitchenette is ideal for a fitness center or executive office. Plus a building which has temperature controlled wine storage. A truly world-class property with access to acclaimed Woodside School.
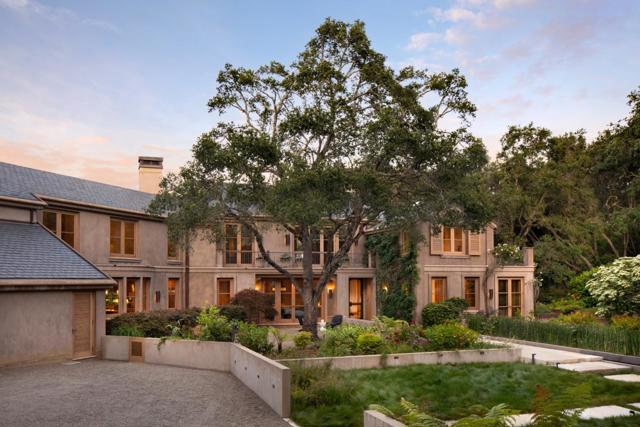
Corona del Mar, CA 92625
7270
sqft8
Baths4
Beds This is a genuine once-in-a-lifetime opportunity to acquire the finest bayfront parcel in Corona del Mar. Set on a sloping bluff cascading down to its private cove, this property affords unequalled panoramic views of the harbor, ocean, Catalina and sunsets from its elevated pad area. Included in the offering are the initial phase of construction improvements (grading, shoring, and extensive new foundation construction). Now the project is ready for a new owner to step in and complete the construction of the spectacular contemporary home of 7,270 square feet that was designed by renowned architect Chris Brandon. From the moment one steps inside the two-story entry hall, the new home when completed will feel as though it is floating above the cove and harbor below. Extraordinary ceiling heights complement spacious rooms in the open plan. Floor-to-ceiling walls of glass bring the out of doors in, making the home at one with its scintillating setting at the water's edge. Several outdoor terraces, an entertaining cabana, elevated infinity pool and private gardens will complete the home. Also included in a massive private dock with accommodations for several water craft. Over ten years in the making, this was an extraordinary undertaking to plan and receive permits to build; permits that would not likely be granted again. The construction, too, required the very best team to bring it to life. With the "difficult" part of the project now complete, a new owner will be able to create the home of their dreams in a relatively short period of time.
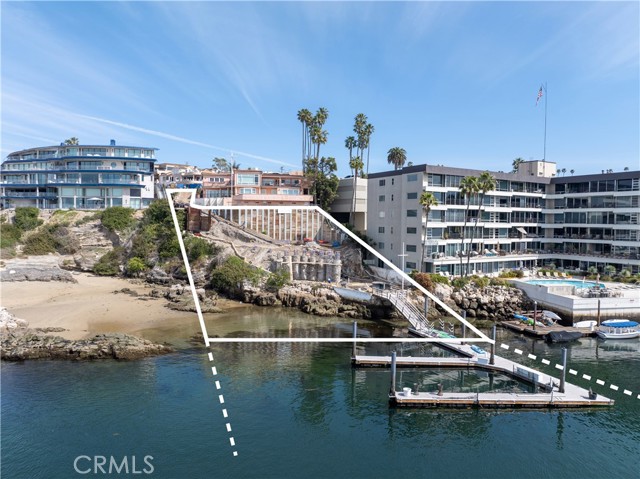
Beverly Hills, CA 90210
8434
sqft9
Baths6
Beds Immortalized on the cover of Architectural Digest and published in several editions, this rare Spanish Colonial on iconic Roxbury Drive in the Beverly Hills Flats offers 6BD, 9BA and effortlessly blends timeless architecture with modern sophistication. Originally designed by Ralph Flewelling, FAIA, the approx. 8,434 SF residence has been exquisitely updated to preserve its historic elegance while introducing contemporary comforts. Archways, soaring truss ceilings, wrought-iron accents, and hardwood and terracotta floors create a dramatic yet inviting atmosphere.The main living spaces open to a serene central courtyard with sitting areas and fountain, while a grand entry hall doubles as a stunning library with groin-vault ceilings. Formal living and dining rooms, a den/media room, office, and a spectacular kitchen with adjoining great room provide ample space for both entertaining and everyday living. Two guest bedrooms on the main level are complemented by four upstairs, including a majestic owner's suite with fireplace, dual baths, and balconies overlooking the courtyard and grounds.Outside, lush landscaping frames multiple seating and dining areas, a sparkling pool and spa, sports court, and a charming guest house, offering the perfect blend of privacy and resort-style living. A legacy property where Hollywood glamour meets modern luxury. Now is your opportunity to become part of the impeccable pedigree of ownership.

Malibu, CA 90265
4054
sqft4
Baths4
Beds Exceptionally private and awash with natural light, this gated Point Dume blufftop estate provides over an acre of indoor-outdoor living with absolutely spectacular ocean, island, and Queen's Necklace views. Surrounded by expansive lawns and manicured landscaping, the single-level home has a large swimming pool and a huge entertaining deck overlooking the shoreline and the sea. Gracious, open interiors with high ceilings, many skylights, generous built-ins, picture windows, and wraparound walls of glass offer wonderful sight lines to the pool, gardens, and views. Furnished for elegant comfort, the main living area flows seamlessly between the large living room with a fireplace, the dining area with a tray ceiling and service bar, the spacious media room/library with a wall of book shelves, and the marvelous chef's kitchen. Equipped with top-quality appliances and an island with bar seating, the kitchen enjoys backyard, pool, and ocean views, and opens to the patio for poolside al-fresco dining. The home's four bedrooms include a private guest suite with kitchenette and bath. The primary suite is a tranquil, ocean-view retreat with a walk-in closet and an amazing spa-like bath complete with skylights, gorgeous stonework, a spectacular garden-view sauna, and enormous windows facing the pool and ocean views. In addition to the huge front lawn, with a garden bench and swing-set, the home's resort-like backyard is the perfect setting for large and small gatherings, dining, recreation, and undisturbed relaxation. With its amazing views, the backyard centers around the large waterfall pool and spa with a flagstone pool deck. There is a partially covered patio lounging area, a pergola with built-in couches, a step-up seating area with a fire pit, a barbecue, an outdoor shower, and a stunning blufftop entertaining deck with benches and views, views, views. Additional features include a mud room, a two-car garage with a washer and dryer plus an extra refrigerator and freezer, guest parking for six cars, and lifestyle amenities such as a full-house sound system and camera security, plus a coveted beach key.

Beverly Hills, CA 90210
11000
sqft10
Baths7
Beds This timeless Beverly Hills estate embodies the perfect blend of modern sophistication, luxury, and family warmth, set on an expansive 22,418 sq ft lot in the heart of the prestigious Flats. Behind gated entrances and a grand half-moon driveway, you're greeted by manicured gardens and a striking two-story foyer with a dramatic dual staircase and crystal chandelier, a breathtaking first impression. Boasting 7 bedrooms, 10 bathrooms, and over 11,000 sq ft of exquisitely designed living space, the estate offers designer-done interiors featuring a marble-clad gourmet kitchen with top-of-the-line appliances, custom cabinetry, and a sunlit breakfast nook overlooking the backyard. The formal dining room, with its coffered ceilings, offers an elegant setting for hosting. The living room boasts bespoke built-ins, a grand fireplace, and seamless access to the outdoors, while an inviting family lounge combines comfort and style. For leisure and wellness, this home offers a climate-controlled wine cellar, a state-of-the-art gym, and a luxury spa with a sauna and steam room. An immersive golf simulator room adds a unique touch of entertainment. The primary suite is a sanctuary of tranquility, complete with dual spa-like bathrooms, expansive closets, and serene views of the gardens. The resort-style backyard is an entertainer's dream, featuring a sparkling pool and jacuzzi, an elegant covered outdoor dining pavilion, and a cozy outdoor lounge with a grand fireplace perfect for both intimate family moments and grand-scale entertaining.With a 10+ car garage, this home caters to car enthusiasts while ensuring privacy and security. Located just moments from world-class dining, shopping, and top-rated schools, this estate isn't just a residence-it's a masterpiece of refined living, where timeless elegance meets modern comfort and family warmth.
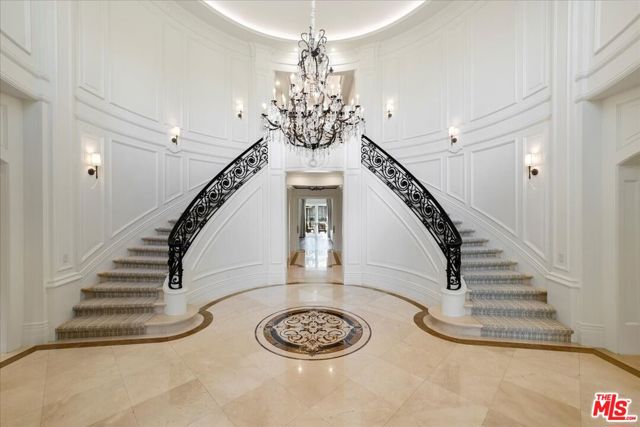
Malibu, CA 90265
13385
sqft11
Baths8
Beds Coastal living at this rare and remarkable Malibu Mansion offers over 13,000 square feet of luxury on apprx. 5 versatile acres. Located a block from the Pacific Ocean, this estate is a quick walk to world-famous Zuma Beach, one of Malibu's most iconic stretches of sand, celebrated for its wide shoreline and ideal surf. Perfectly perched above the coastline capturing expansive, uninterrupted whitewater views of the Pacific Ocean from nearly every room. Sunrise to sunset, the crashing waves and endless horizon become a breathtaking part of daily life. Situated within prestigious Morning View Estates, some of Malibu's largest residences on oversized parcels, this grand property blends scale, comfort, and privacy. Inside are 8 en-suite bedrooms and 11 bathrooms, a gym, game room, and home theater, all designed for relaxed, elevated living. Sprawling Pacific Oceanfront decks anchor the outdoor lifestyle and flow seamlessly into an infinity-edge pool and resort-style jacuzzi that appear to spill into the sea. Among the estate's premier amenities are 2 full-size tennis courts, or can be used for pickleball, includes one of Malibu's only privately lighted courts for nighttime play. The grounds are equally captivating, with Italian-inspired gardens, a koi pond, cascading waterfalls, and over 30 mature fruit trees, creating a peaceful and picturesque setting. Separate guest or staff quarters offer added functionality and flexibility. Set across three legal parcels, the property offers significant opportunity for customization. Expansive flat land provides space to add equestrian facilities such as an arena, barn, and stables, ideal for a luxury horse property or refined farm setting. There is also room for a private sport court, golf hole, expansive orchard, or estate gardens, making this a truly multifunctional compound. Just minutes from Point Dume Village, Trancas Country Market, and Malibu's best restaurants and shops, with top-rated schools and the beach just a short walk away, this location combines everyday convenience with coastal privacy. Estates of this caliber, with over 13,000 square feet, nearly 5 acres of usable land, dramatic Pacific Ocean views, and convenient beach access - are exceptionally rare. This is one of the most significant offerings in Malibu's premier estate enclaves.
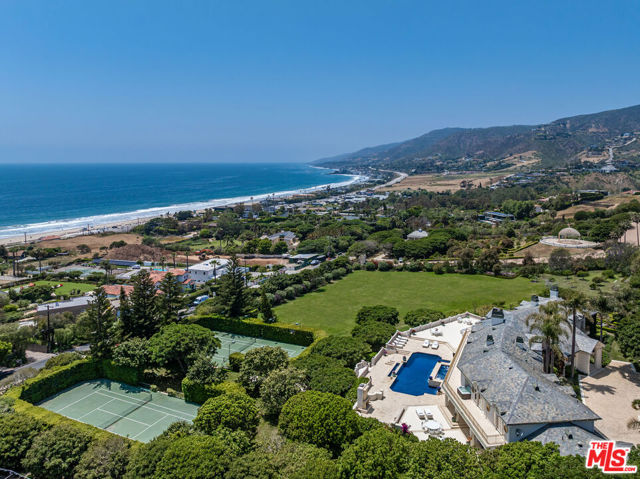
Los Angeles, CA 90069
2200
sqft3
Baths2
Beds Case Study House #22 --- universally known as the Stahl House --- stands as one of the most important residential works of the 20th century: a museum-grade architectural artifact preserved with exceptional care and offered now, for the first time, by the original family. Designed by Pierre Koenig for Buck and Carlotta Stahl, the home became immortalized through Julius Shulman's legendary 1960 photograph, later recognized by Time Magazine as one of the most influential images in the publication's 200-year history. Its impact on architecture, visual culture, and the global perception of Los Angeles remains unparalleled. Privately positioned at the end of a gated drive, the property offers a rare combination of discretion, security, and serenity high above the city, with exterior cameras supporting the home's privacy. This offering represents a once-in-a-generation opportunity to acquire a true cultural landmark. For collectors of design, patrons of architecture, or institutions seeking to safeguard an American masterpiece, there is simply nothing comparable. Koenig's disciplined steel structure, its floating corner, and the sweeping 270-degree panorama of the city create a living environment that is at once serene, elemental, and awe-inspiring. A City of Los Angeles Historic-Cultural Monument and listed on the National Register of Historic Places, the home carries its Mills Act designation and an unbroken chain of family stewardship since 1960. This is not merely a sale; it is a passing of responsibility --- a search for the next custodian who will honor the house's history, respect its architectural purity, and ensure its preservation for generations to come. In a city filled with remarkable homes, there is only one Stahl House. For the right buyer, this is a legacy to carry forward. Shown to pre-qualified clients only.
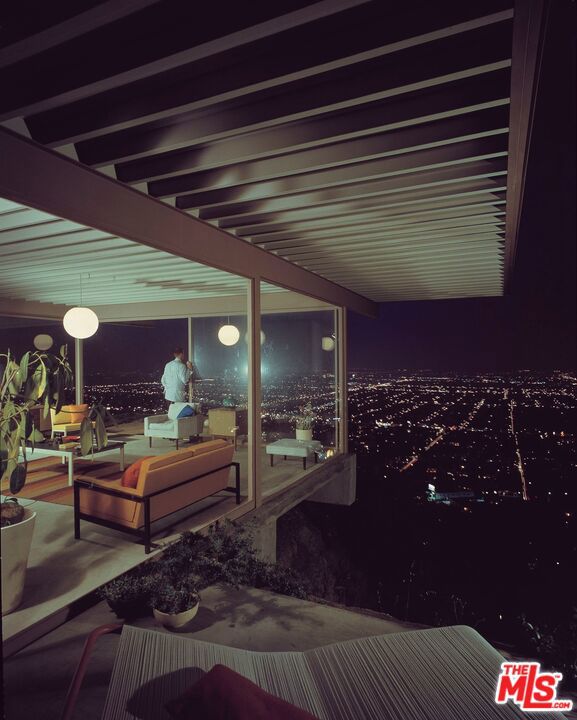
Los Angeles, CA 90049
15600
sqft14
Baths9
Beds Tastefully appointed, newer construction East Coast Traditional, this private estate is designed with an emphasis on wellness, sustainability, and natural living. Immaculately maintained, sunlit interiors with soaring ceilings flow seamlessly to serene gardens and outdoor living spaces. Crafted with non-toxic hardwood floors, VOC-free paints, and a state-of-the-art PureAir filtration system with built-in HEPA filters, the home was thoughtfully built to support a healthy lifestyle. Outdoors, a flourishing organic chef's garden produces a wide variety of fruits and vegetables, complemented by citrus trees and a chicken coop, creating a true farm-to-table experience at home. Additional highlights include a gym, theater, bar, elevator, Crestron smart home system, whole house water filtration system, dual gated driveways, and a three-car garageall providing comfort, convenience, and privacy. Additional details and information provided upon request.

Page 0 of 0




