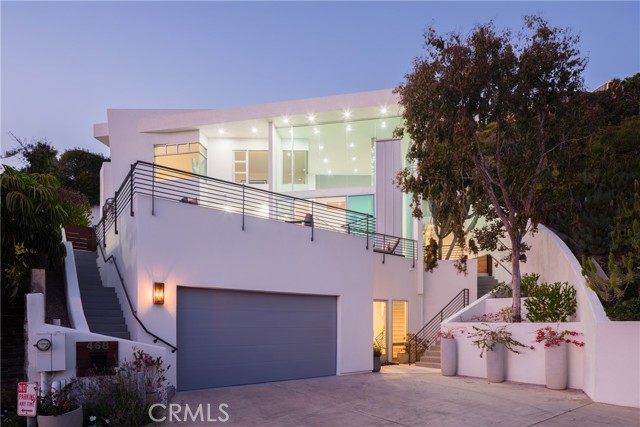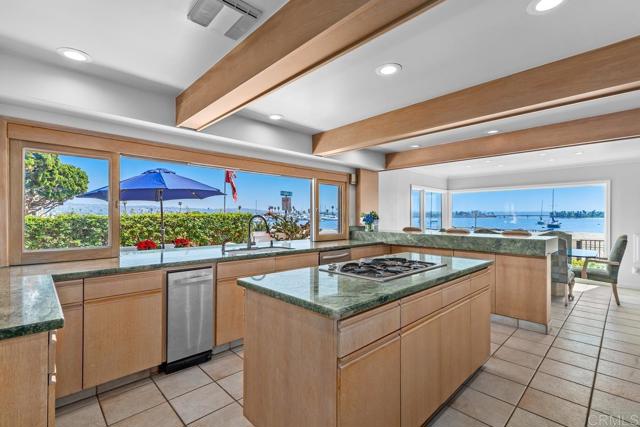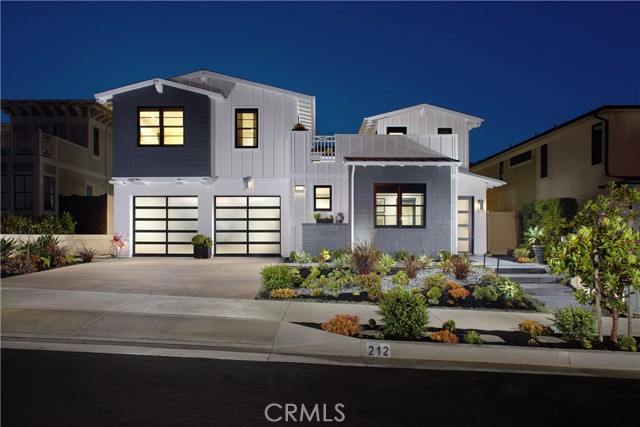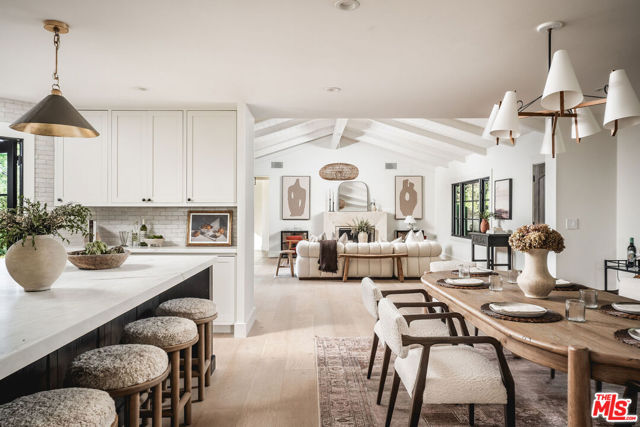search properties
Form submitted successfully!
You are missing required fields.
Dynamic Error Description
There was an error processing this form.
Newport Beach, CA 92663
$5,795,000
4398
sqft7
Baths6
Beds This exceptional 4,398 sqft residence is a 2021 ground-up new construction, thoughtfully designed in a contemporary farmhouse style and located on one of the most charming and sought-after streets in Newport Heights. Set on a 6,375 sq ft lot, the property features a 5-bedroom, 5.5-bath main residence, complemented by a private 1-bedroom, 1-bath Bonus room situated above the detached three-car garage, offering ideal flexibility for guests, extended family, or income-producing studio. A cobblestone walkway leads to an elegant Dutch door, opening into a light-filled interior defined by soaring ceilings and an open, airy floor plan. The main living level is designed for elevated entertaining and effortless indoor-outdoor living. Recent enhancements include professionally leveled flooring throughout the main residence, now finished with White Oak engineered hardwood, along with a full interior paint refresh, creating a refined and cohesive aesthetic. The chef’s kitchen is both functional and striking, anchored by a waterfall-edge island with seating for five and appointed with premium Thermador appliances, a custom German lazy Susan, a spacious walk-in butler’s pantry, breakfast nook, and formal dining area. Expansive pocket doors open to a private courtyard, offering a seamless transition to an inviting outdoor setting ideal for entertaining or quiet retreat. All five bedrooms are ensuite, including a desirable main-level suite for guests. The primary suite serves as a true sanctuary, featuring a fireplace, soaking tub, steam shower, walk-in closet, and private balcony. Located just minutes from the beach and within close proximity to Lido Village, cafes, boutiques, top-rated schools, and coastal amenities, this residence delivers a rare combination of architectural sophistication, modern comfort, and Newport Beach lifestyle appeal.

Laguna Beach, CA 92651
3547
sqft5
Baths4
Beds Located in the beloved upper Victoria Beach neighborhood, this private estate boasts striking modern architectural design and quality finishes. Expansive windows and soaring ceilings flood the home with natural light, framing stunning ocean views from the living room, kitchen, and spacious front deck. The main bedroom suite also offers breathtaking city light, hillside and ocean views for as far as the eye can see. The kitchen is equipped with Wolf and Sub-Zero appliances and features waterfall edge, twin center islands. This home provides multiple indoor and outdoor sitting and dining areas, perfect for entertaining or enjoying the serene and private surroundings. Additional amenities include a bonus room with a private entrance off the first floor, a two-car garage, and an oversized driveway with extra parking. Located close to the five star Montage Resort and Spa and award-winning restaurants, this estate is just moments from famous art galleries, over one hundred local restaurants, live entertainment, and endless outdoor activities....This is the perfect place to call home while being surrounded by everything that makes Laguna Beach a world-class destination.

Santa Barbara, CA 93108
3359
sqft4
Baths4
Beds A sophisticated retreat in the hills of Montecito, this architectural gemdesigned by internationally renowned Barry Berkusboasts incomparable views of the harbor, Pacific Ocean, Channel Islands, and beyond. The 4-bedroom, 4-bath residence is a masterful expression of bold lines, soaring ceilings, and light-filled interiors. Champagne limestone floors flow continuously throughout the home. The landscaping, curated by acclaimed designer Mark Rios, elevates the outdoor experience with serene gardens featuring a koi pond, lavender beds, an infinity-edge pool with spa, towering cypress trees, climbing bougainvillea, and a charming alfresco dining area shaded by century-old olive trees. This is a Mediterranean daydream-just ten minutes from Coast Village Road and Butterfly Beach.A beautifully carved door marks the entry, revealing an alle of cypress trees that sets the tone for the tranquil elegance within. The open-plan living and den areas feature 15-foot ceilings, exposed wood beams, a skylight, and clerestory windows that bathe the space in natural light. Defined without walls, the layout flows effortlessly. Just off the main living area, a spacious private study-or optional fourth bedroom-offers flexibility and privacy. The kitchen and dining areas, accessed through another set of French doors, are designed for both function and beauty. Oversized windows frame panoramic views, while a central Caesarstone island anchors the space. Top-of-the-line appliances include a Viking cooktop and ovens, Sub-Zero refrigeration, and Miele appliances. A few steps above the main level, the bedroom wing includes two en-suite guest rooms and a beautifully reimagined primary suite. The primary suite enjoys its own private patio with ocean views, a luxurious dressing area with custom European-style closets, and a serene spa-like bath. Picture windows frame Japanese maples, while a soaking tub, seashell limestone counters, and bespoke cabinetry complete the sanctuary. Additional amenities include a Sonos sound system throughout the interior and exterior, newly installed solar panels with backup battery, and access to a shared private well with two neighboring residences. Located on a quiet private lane, this exceptional home offers the perfect balance of refined design and peaceful seclusion.

San Diego, CA 92109
2748
sqft4
Baths4
Beds Discover the ultimate coastal escape with this exceptional bayfront residence, ideally located on a rare corner lot in the heart of Mission Beach. Recently refreshed and impeccably maintained, this spacious single-family home offers the perfect balance of comfort, luxury, and effortless seaside living. Positioned on an oversized lot with unobstructed, panoramic views of Mission Bay, this home is an ideal setting for relaxing getaways, vacations, or entertaining guests. The gourmet kitchen features beautiful granite countertops, premium appliances, and a seamless indoor/outdoor bar—perfect for enjoying the Southern California lifestyle year-round. Wake up to tranquil bay views from the generous primary suite, complete with a huge walk-in closet. A flexible layout includes a separate entrance and second kitchen for one of the bedrooms, offering an excellent opportunity for guest quarters. What truly sets this property apart is the rare and invaluable parking—up to EIGHT off-street spaces including a two-car garage, a covered carport, and room for up to five additional vehicles, making beachside living both convenient and stress-free. Whether you’re seeking a serene personal getaway or a versatile vacation investment, this exceptional Mission Beach home offers a rare combination of location, comfort, and lifestyle.

Beverly Hills, CA 90210
4200
sqft6
Baths5
Beds Fully renovated modern home in BHPO on a quiet street in Coldwater Canyon. Just beyond the front door, the formal living room has beamed ceilings and looks out to the spacious backyard. The dining room conveniently blends into the kitchen which features gorgeous black porcelain counters and high-end appliances, including double Sub-Zero refrigerators and 48-inch Wolf range. Glass walls allow natural light to fill the space and highlight the beautiful finishes and textures of the home, Fleetwood windows and doors throughout. The spacious primary suite features build projector and drop-down 130-inch screen, and offers a tranquil spa-like bathroom. Oversized sliding doors open for seamless indoor/outdoor living and entertaining featuring six-zone audio system. The sparkling pool with oversized spa is surrounded by areas for lounging, a built-in fire pit with seating, room for dining al fresco, and lush landscaping. This exquisite home flawlessly combines luxury and tranquility, making it the perfect retreat for sophisticated living and entertaining.

Coto de Caza, CA 92679
5922
sqft6
Baths5
Beds Within the prestigious Forest section of guard-gated Coto de Caza, this extensively upgraded custom estate offers rare privacy and breathtaking panoramic views. Positioned on approx. 19,000 sq. ft. single-loaded cul-de-sac lot, behind its own private gate, the home is a true sanctuary. Spanning nearly 6,000 sq. ft., the recently remodeled residence features 5 bedrooms (including a main-level suite), 5.5 baths, an office, and a den. Grand yet inviting, the layout blends formal living and dining with a spacious great room and an all-new gourmet kitchen showcasing dual islands, custom cabinetry, premium appliances, and a fully built-out pantry with sink and dual dishwashers. A truly remarkable home theater with Italian leather seating. Gorgeous Carrera Italian marble throughout this exceptional home. The attention to detail is outstanding. Spacious Primary bedroom with incredible walk in closet. Primary bath with sauna, dual shower headsand non-steam shower mirror. Dual sinks, toilets and custom cabinetry highlight this impressive Carrara tiled bathroom. Warm, rich wood flooring throughout home. Oversized doors open to a resort-style backyard with saltwater pool and spa, covered gazebo, multiple seating areas, and an elevated view deck—ideal for year-round enjoyment. Recent upgrades include new HVAC, water filtration, updated piping, windows, doors, and walnut and marble flooring throughout. The quality is remarkable. Residents enjoy championship golf, tennis, pools, fitness center, clubhouse, and equestrian trails, all minutes from premier shopping and dining.

San Carlos, CA 94070
5570
sqft4
Baths4
Beds In the exclusive Hyde Park Estates, a Modern Mediterranean-inspired hilltop home with serene views of Devonshire Canyon was masterfully renovated in 2025 to embody a relaxed yet sophisticated style. Gracefully arched windows and doorways, spacious light-filled rooms, elevated ceilings with layered lighting, wide-plank white oak flooring and a minimalist neutral palette combined to create a luxurious new look and feel. The magazine-worthy custom-crafted home spans 5,570+/- sq. ft. across two levels. Living areas include a stately living room with majestic arched windows and a box-beam ceiling, sleek, modern kitchen with gourmet workspace and indoor-outdoor dining, formal dining room with a dazzling chandelier, family room for entertaining on any scale, and luxurious primary suite with a fireside sitting room and bougie bathroom. Enjoy terraces on each level of the home and a ground-level patio in a private, wooded setting. Feels worlds away from the hustle, yet it is within 2.5 miles of Downtown San Carlos, highly rated schools, parks, Farmers Markets and US-101. *One of the largest homes in San Carlos, this property is offered at ~$1039 per sq. ft.*

San Clemente, CA 92672
4621
sqft6
Baths5
Beds Perfectly positioned to capture sweeping ocean views, this coastal retreat blends timeless design with a flexible layout built for everyday living and entertaining. The versatile floor plan includes four ensuite bedrooms, along with a private guest house complete with its own entrance and full bath — ideal for hosting visitors, accommodating extended family, or creating a dedicated home office. Once inside, you’ll find approximately 1,000 square feet of outdoor living space, including covered ocean-view verandas, a rooftop deck, and a California Room, providing a variety of spaces to unwind while enjoying the stunning Pacific backdrop. At the heart of the home, the chef’s kitchen is designed for both beauty and function, featuring white oak cabinetry, Cambria quartz countertops, Wolf and Sub-Zero appliances, dual dishwashers, an oversized island, and a separate prep kitchen for additional storage and convenience. Expansive folding doors connect the main living area to the California Room, where a fireplace, built-in speakers, and AV hookups set the stage for seamless gatherings and coastal living. The primary suite serves as a private sanctuary, complete with a spa-inspired bath featuring a dual walk-in shower, soaking tub, two water closets, and a private deck framed by ocean vistas. Throughout the home, curated details include hardwood flooring, custom cabinetry, electronic window coverings, and a Control4 home automation system. The resort-style grounds are finished with a pool, spa, multiple fire pits, and beautifully landscaped front, side, and rear yards. Solar power operates at net zero, offering energy efficiency without compromising luxury. Located just minutes from San Clemente’s beaches, shops, restaurants, Dana Point Harbor, and world-class resorts, this exceptional property blends coastal elegance and convenience with the added benefit of low HOA dues and no Mello Roos.

Page 0 of 0





