search properties
Form submitted successfully!
You are missing required fields.
Dynamic Error Description
There was an error processing this form.
Santa Cruz, CA 95060
$5,750,000
2208
sqft2
Baths5
Beds Price includes 2 parcels: 514 Meder will only be sold with adjoining 518 Meder (APN 002-013-22 which adds another SFR and approx 16,000 feet of land.) Together they comprise approx 2.7 acres currently zoned R-1-10, with two rental houses plus 4 detached art studios. Current rental income $12,000/month. Very desirable location with very desirable potential.
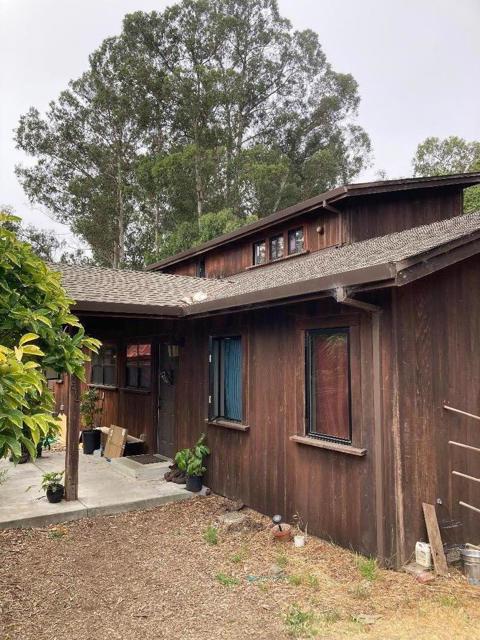
Los Gatos, CA 95032
5810
sqft4
Baths5
Beds Welcome to your own private hillside retreat in Los Gatos! Beyond the secure front gate, you'll find a grand Mediterranean-style estate offering breathtaking views. The livingroom has a fireplace and features expansive windows that frame the stunning scenery. There is a formal dining room with an adjoining wet bar, a family room with a fireplace and an eating area next to the kitchen. The gourmet kitchen has a built in Sub-Zero refrigerator, double Viking ovens, a gas stove top on the large center island and a walk in pantry. The master bedroom features a sitting area, a fireplace and views! The master bathroom has a large walk in closet, double sinks, a tub and a large walk in shower. There is a second kitchen, a bedroom set up as an office and a bonus room off of one of the bedrooms. There are several decks, a three car garage, and plenty of parking inside the security gate. There is a nearby walking trail and all of the wonderful shopping and dining that Los Gatos offers.
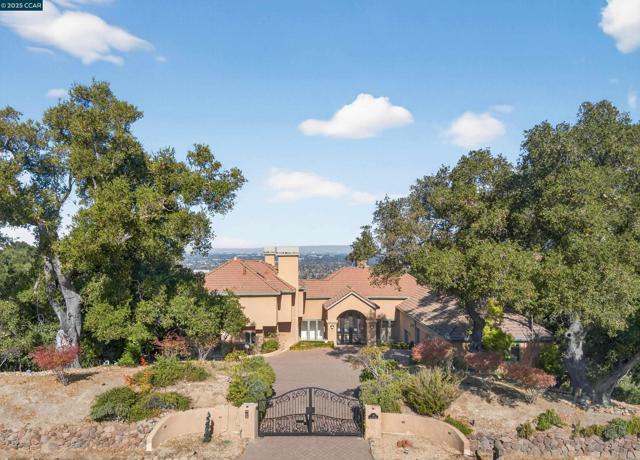
San Rafael, CA 94903
0
sqft0
Baths0
Beds 19 Merrydale Road, Marin Heights, 18 units in San Rafael made up of five (5) 1 bed 1 bath units, and six (6) 2 bed 1 bath units. Marin Countys strong rental market gives investors the chance to invest in an emerging hub for workforce spillover from San Francisco. The property has been lightly renovated with LVT flooring, countertops, etc. with strong in-place cash flow and future upside, the property presents an exceptional opportunity in one of California's top rental markets.
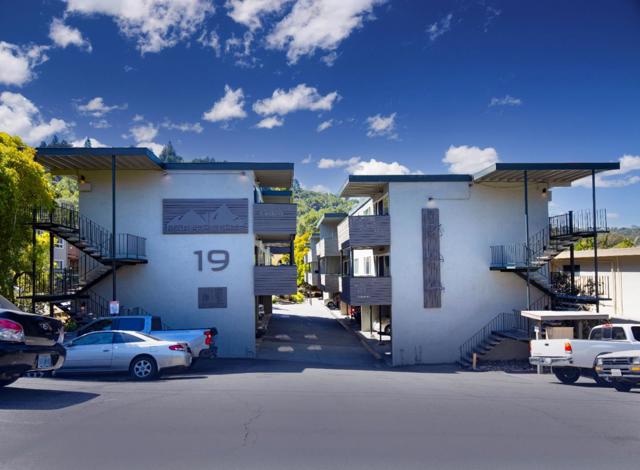
Byron, CA 94514
10000
sqft8
Baths5
Beds ATTNENTION All CAR ENTHUSIASTS! Welcome to Bella Torre. This architectural masterpiece is one of Northern California’s Most iconic estates boasting luxurious unparalleled amenities. Strategically located between San Francisco, Sacramento, & our beautiful Napa Valley w/private airport just minutes away. The exterior showcases French stucco, while the interior boasts Venetian plaster, extensive Brazilian handcrafted mahogany, imported Brazilian doors, & exquisite Spanish & Italian stone throughout. The magnificent single story has approx. 10,000 square feet of living space including 5 bedrooms, 6 full & 2 half bathrooms, & approx 23,000 total sf under roof, w/ room for 35+ cars indoors. w/ expansive indoor & outdoor living spaces, handcrafted custom stonework throughout, 20 foot ceilings, a state-of-the-art kitchen equipped for gourmet cooking, magnificent formal dining room, private movie theater with designer seating, fiber optic ceilings and Dolby THX sound system for an astounding cinematic experience, temperature controlled 1,500 bottle wine cellar, 6 fireplaces, 1 bed/1 bath detached guesthouse, racquetball court, gym, custom saltwater infinity pool & spa...so much more! Please see virtual tour & property website for full description about this one of a kind home.

Newport Beach, CA 92663
3341
sqft5
Baths3
Beds Experience Newport Beach’s ultimate lifestyle in this industrial-modern live/work loft by Brandon Architects, ideally located in the vibrant Cannery area. The 3-level design offers over 3,300 sq ft of living and workspace, highlighted by floor-to-ceiling windows, soaring ceilings, and designer finishes. The gourmet kitchen features rift-oak cabinetry, Miele appliances, and a waterfall island. Enjoy seamless indoor-outdoor living with dual decks, a motorized pergola, and rooftop lounge with firepit. Three en-suite bedrooms include a luxurious primary suite with marble bath and soaking tub. Additional amenities include a custom outdoor kitchen, remote-controlled blinds, 6-car parking, and furnished with Tommy Bahama & Barclay Butera. Walk to Lido Marina Village, cafes, and the beach — a rare blend of design, function, and coastal luxury.
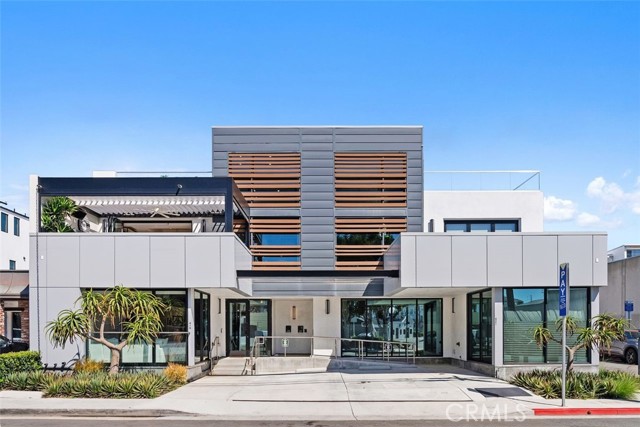
Lake Arrowhead, CA 92317
5595
sqft7
Baths6
Beds Luxury Lakefront Estate in Southern California’s Premier Private Lake Community. Experience the pinnacle of lakefront living in this breathtaking 5,595 sq. ft. estate, within the most prestigious section, Totem Pole Point area, in Southern California’s stunning San Bernardino mountains. Offering four seasons of natural beauty and lifestyle, this exceptional home provides expansive lake views, direct lake access, and an exclusive private boat dock in your backyard. With level access, this home is designed for both comfort and grandeur, this six-bedroom, seven-bathroom retreat boasts spacious, light-filled interiors, high-end finishes, and seamless indoor-outdoor living. The large yard provides ample space for entertaining, relaxation, and enjoying the serene waterfront setting. Located just 90 minutes from Los Angeles, this remarkable property is ideal for those seeking a luxurious getaway or a year-round dream home in an unparalleled lakefront setting. Don’t miss the opportunity to own a slice of paradise in one of California’s most coveted private communities!
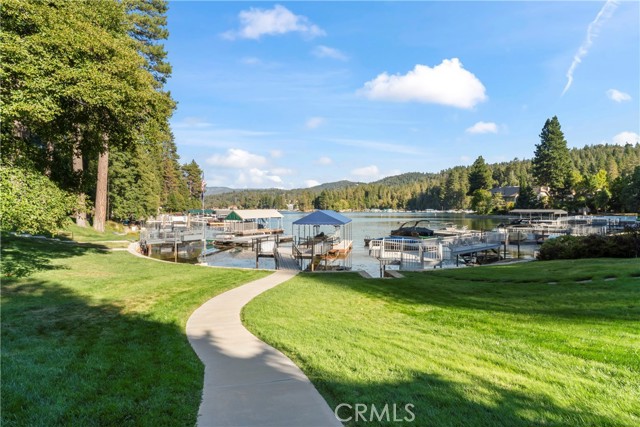
Los Angeles, CA 90046
5500
sqft5
Baths5
Beds Recent $500k price reduction! Thoughtfully reimagined by Devall Design Home, this stunning five-bedroom, five-bathroom residence offers timeless style, natural light, and seamless indoor-outdoor living in the heart of the Hollywood Hills. Every detail has been curated with intention, from the uniquely designed architectural features to the expansive views spanning from Downtown to Catalina Island. The home's open layout is ideal for entertaining, with multiple living spaces, including one centered around a living tree that brings a touch of nature indoors. A dramatic curved staircase anchors the main living area, complemented by a custom-built bar and designer lighting. The oversized pool, outdoor kitchen, and fireplace create an effortless extension of the interior spaces. The chef's kitchen is outfitted with a full suite of Miele appliances, a built-in coffee bar and is the heart of the home. Sleek floor-to-ceiling Fleetwood windows and doors flood the home with light. Three of the five oversized bedrooms feature en-suite bathrooms and private outdoor areas. Located just moments from the iconic Sunset Strip and set within a secure community with 24/7 neighborhood patrol, this home offers both tranquility and easy access to dining, entertainment, and culture. A true reflection of the lifestyle in the Hollywood Hills.
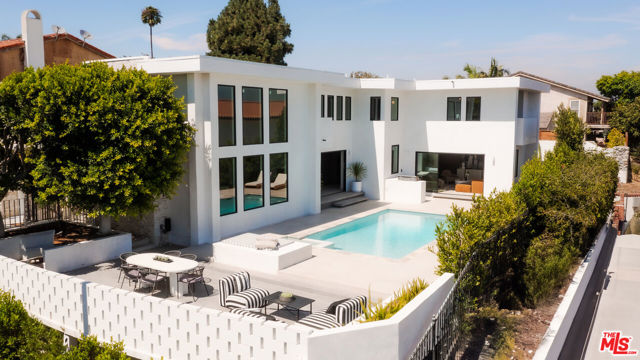
Los Angeles, CA 90024
3531
sqft4
Baths3
Beds Crowning the skyline above the Wilshire Corridor, Residence 1702 at The Remington reflects the height of refined living. Set within one of Los Angeles' most distinguished full-service towers, this reimagined North facing three-bedroom, three-and-a-half-bath residence merges contemporary design with timeless sophistication. A private elevator opens directly into a gracious foyer leading to a grand living room framed by floor-to-ceiling glass and panoramic views of Holmby Hills, Bel Air, and UCLA. A sculptural stone fireplace anchors the space, while the adjoining dining room and terrace create an effortless flow for entertaining. The west-facing chef's kitchen features custom Poggenpohl cabinetry, professional-grade appliances, and a sunlit family room that captures the beauty of the western sky. The serene primary suite offers two expansive walk-in closets, a spa-inspired bath, and Venetian plaster walls that convey understated luxury. Two additional bedroom suites complete the thoughtfully designed floor plan. Spanning 3,531 square feet with two balconies, this residence showcases impeccable detailing and a seamless integration of form and function. Life at The Remington combines privacy, discretion, and five-star service. Residents enjoy 24-hour valet and concierge, a heated lap pool with sundeck and a state-of-the-art fitness center. Elegant gathering spaces include a library, fireside lounge, card room, and private salon with catering kitchen. A temperature-controlled wine locker, dedicated storage room, and three parking spaces enhance the offering. One of the few buildings in Los Angeles with direct elevator access to each residence, The Remington stands as a benchmark of architectural grace and urban serenity. Residence 1702 is a testament to elevated living, where craftsmanship, comfort, and panoramic beauty converge in perfect harmony.
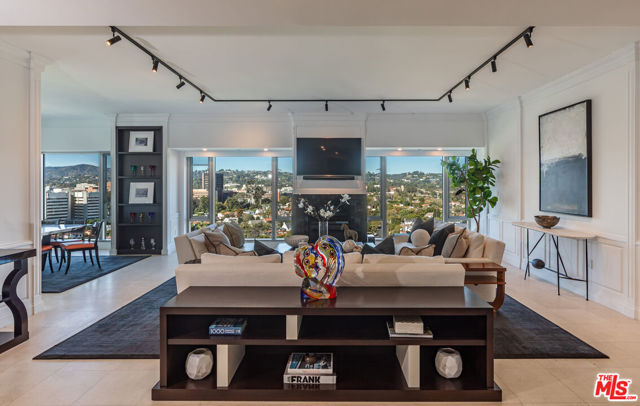
Page 0 of 0





